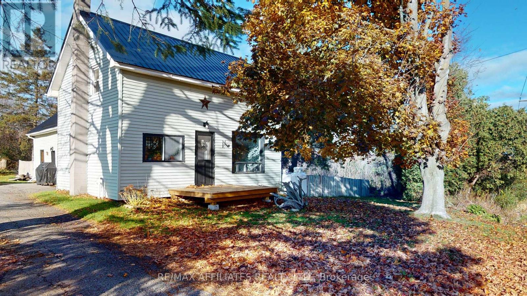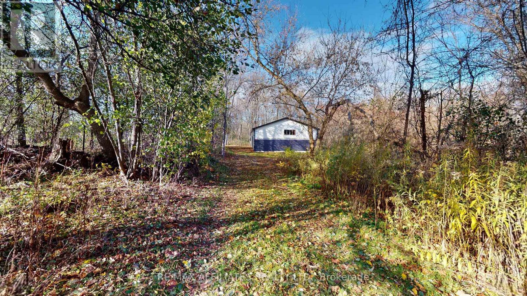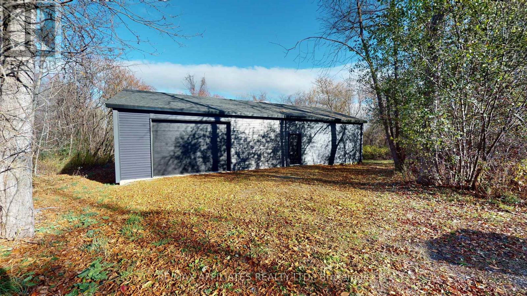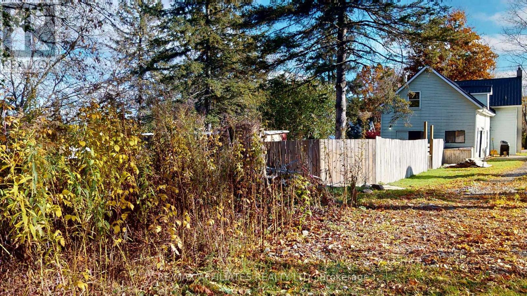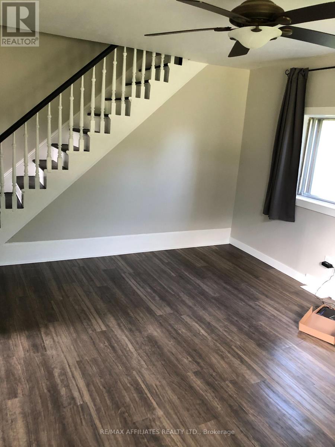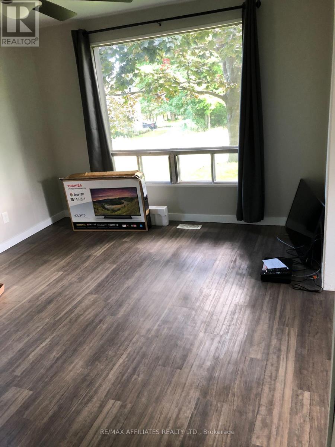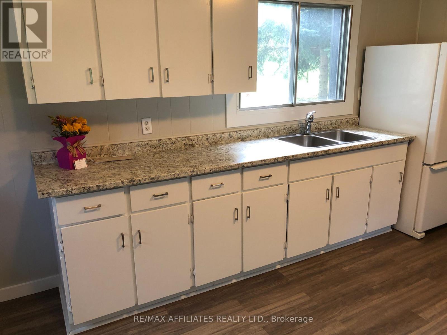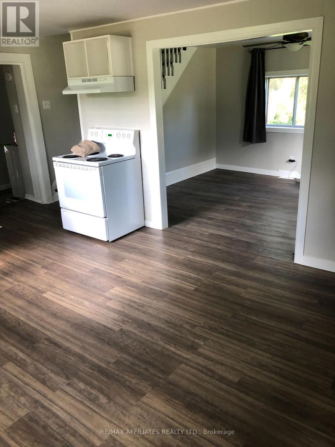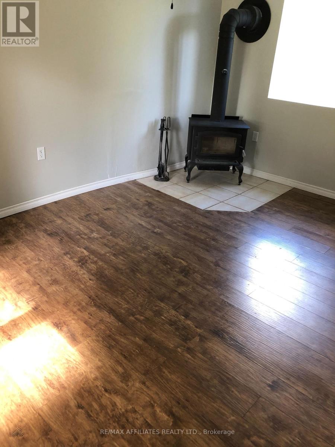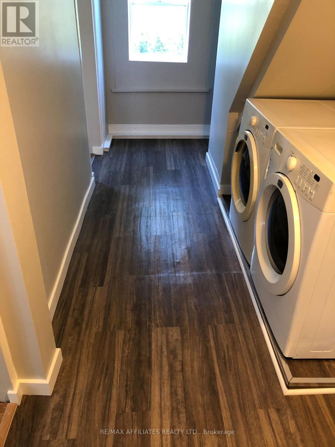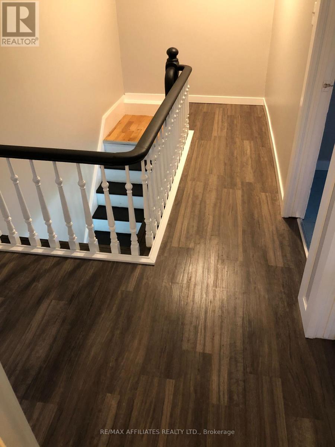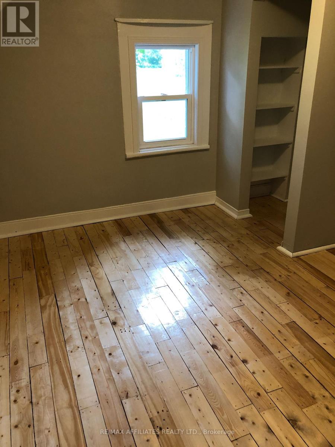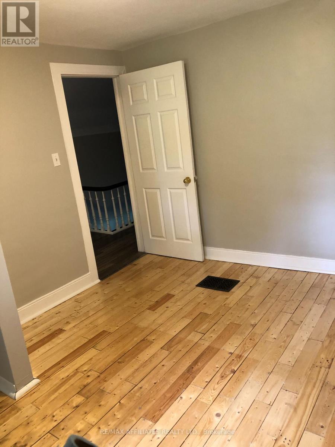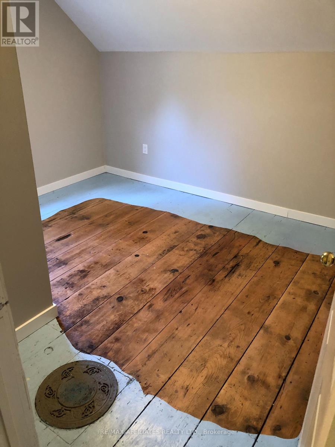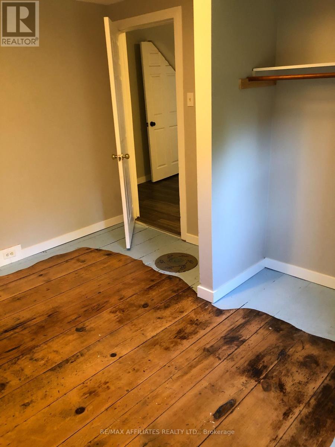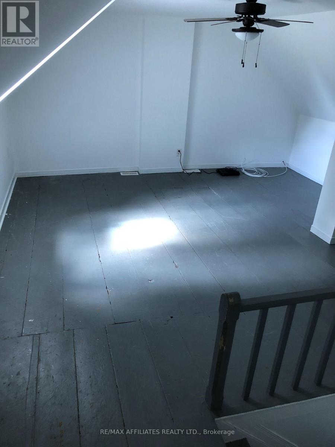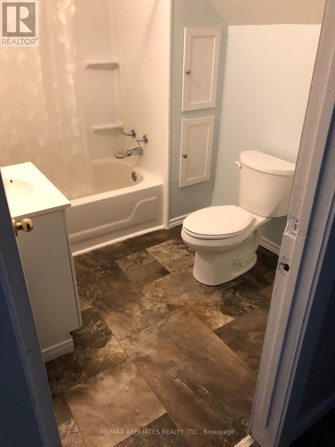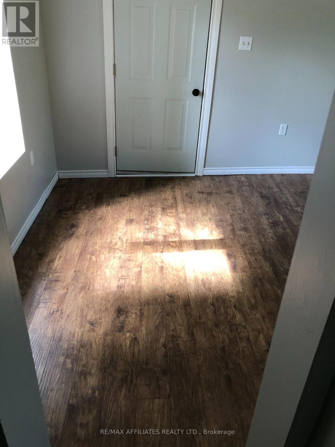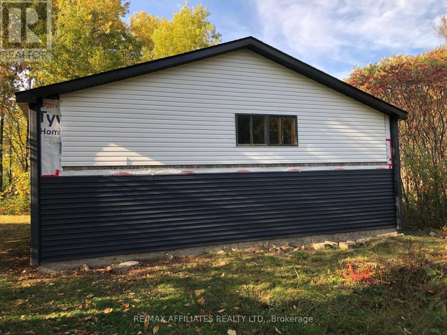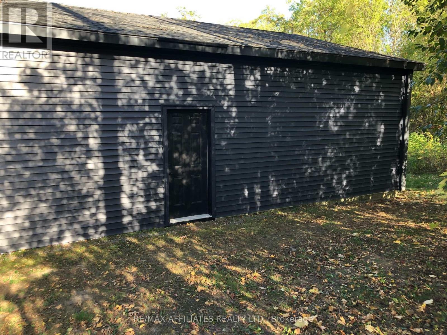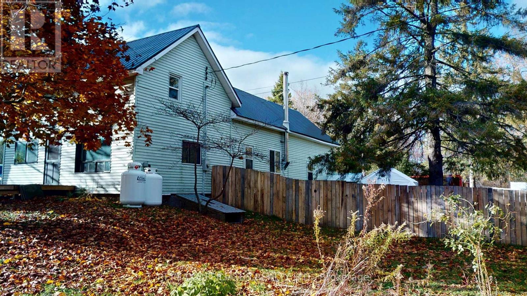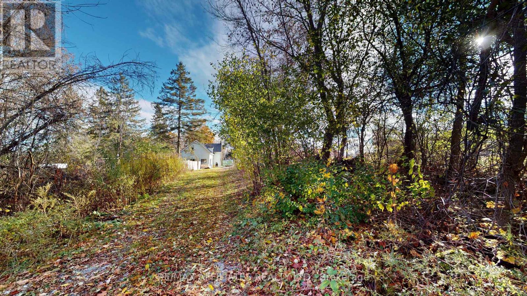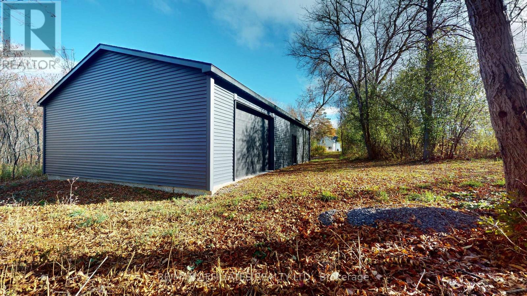3 Bedroom
1 Bathroom
1,100 - 1,500 ft2
Fireplace
None
Forced Air
Acreage
$289,900
Discover the perfect blend of country charm and city convenience! Nestled on a private 2.4 acre lot just minutes east of Brockville, this charming 3 bedroom home offers peaceful rural living with quick and easy access to Highway 401 and all city amenities. The main floor features a bright living room, a spacious eat-in kitchen, a cozy family room with a wood stove (as is), and a convenient laundry room. Upstairs, you'll find three comfortable bedrooms with warm wood flooring and a full four piece bathroom. Outside, a large, detached garage/workshop provides ample space for hobbyists, storage, or all your recreational toys with a bonus second-level storage area above the rear of the garage. Don't miss your chance to make this inviting country retreat your new home! (id:49712)
Property Details
|
MLS® Number
|
X12528872 |
|
Property Type
|
Single Family |
|
Community Name
|
811 - Elizabethtown Kitley (Old Kitley) Twp |
|
Equipment Type
|
Propane Tank |
|
Features
|
Wooded Area, Carpet Free |
|
Parking Space Total
|
4 |
|
Rental Equipment Type
|
Propane Tank |
Building
|
Bathroom Total
|
1 |
|
Bedrooms Above Ground
|
3 |
|
Bedrooms Total
|
3 |
|
Appliances
|
Dryer, Stove, Washer, Refrigerator |
|
Basement Development
|
Unfinished |
|
Basement Type
|
N/a (unfinished) |
|
Construction Style Attachment
|
Detached |
|
Cooling Type
|
None |
|
Exterior Finish
|
Vinyl Siding |
|
Fireplace Present
|
Yes |
|
Fireplace Type
|
Woodstove |
|
Foundation Type
|
Stone |
|
Heating Fuel
|
Propane |
|
Heating Type
|
Forced Air |
|
Stories Total
|
2 |
|
Size Interior
|
1,100 - 1,500 Ft2 |
|
Type
|
House |
Parking
Land
|
Acreage
|
Yes |
|
Sewer
|
Septic System |
|
Size Depth
|
436 Ft ,3 In |
|
Size Frontage
|
250 Ft |
|
Size Irregular
|
250 X 436.3 Ft |
|
Size Total Text
|
250 X 436.3 Ft|2 - 4.99 Acres |
|
Zoning Description
|
A2 |
Rooms
| Level |
Type |
Length |
Width |
Dimensions |
|
Second Level |
Primary Bedroom |
5.25 m |
4.72 m |
5.25 m x 4.72 m |
|
Second Level |
Bedroom 2 |
3.5 m |
2.99 m |
3.5 m x 2.99 m |
|
Second Level |
Bedroom 3 |
3.5 m |
2.99 m |
3.5 m x 2.99 m |
|
Main Level |
Kitchen |
5.1 m |
3.5 m |
5.1 m x 3.5 m |
|
Main Level |
Living Room |
4.19 m |
3.35 m |
4.19 m x 3.35 m |
|
Main Level |
Laundry Room |
1.82 m |
1.57 m |
1.82 m x 1.57 m |
|
Main Level |
Family Room |
4.82 m |
2.97 m |
4.82 m x 2.97 m |
https://www.realtor.ca/real-estate/29087115/2920-second-concession-road-elizabethtown-kitley-811-elizabethtown-kitley-old-kitley-twp
