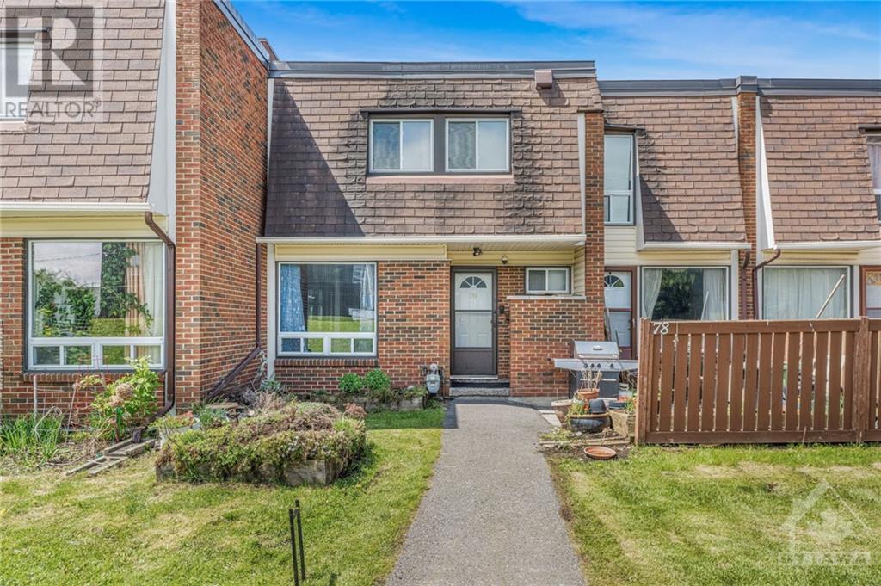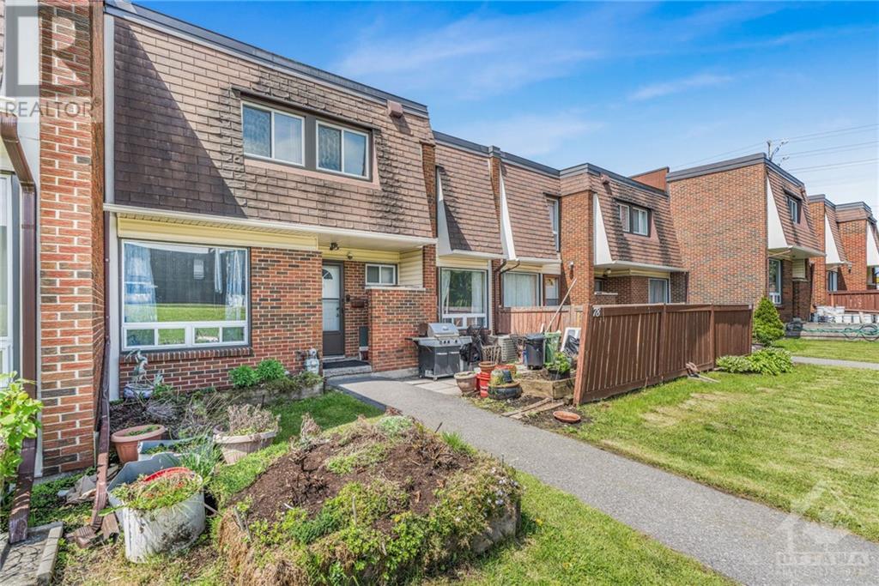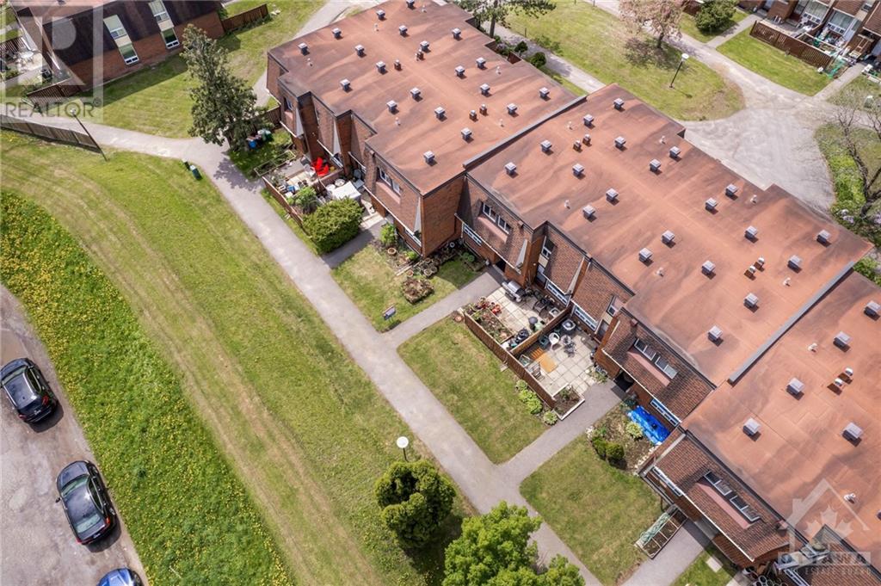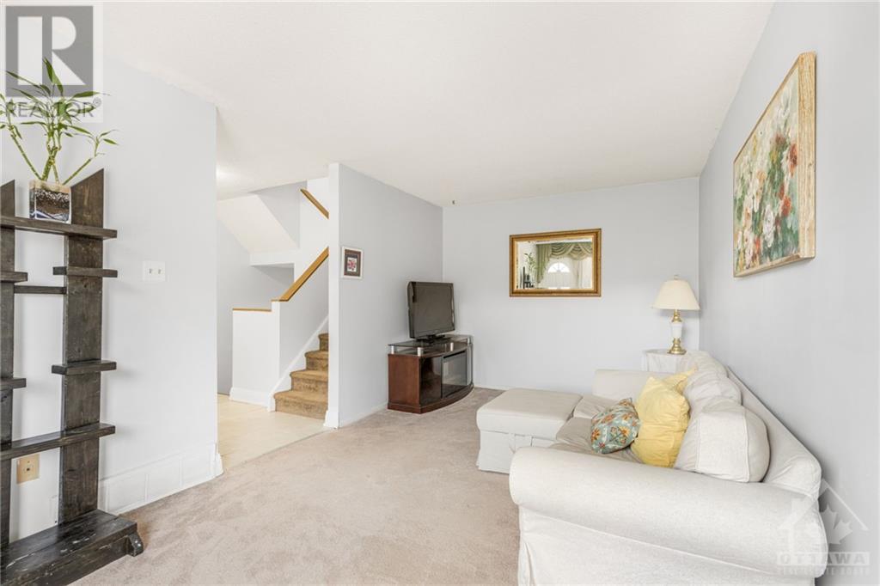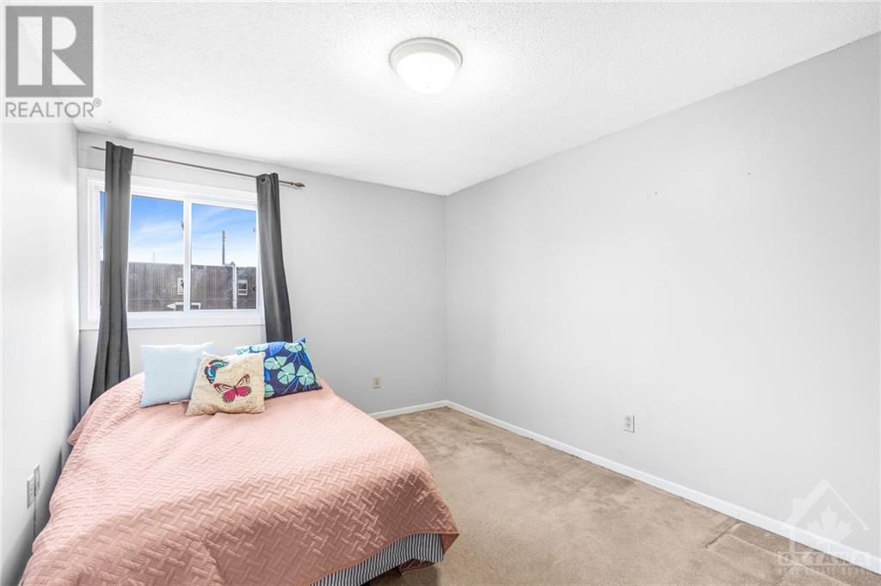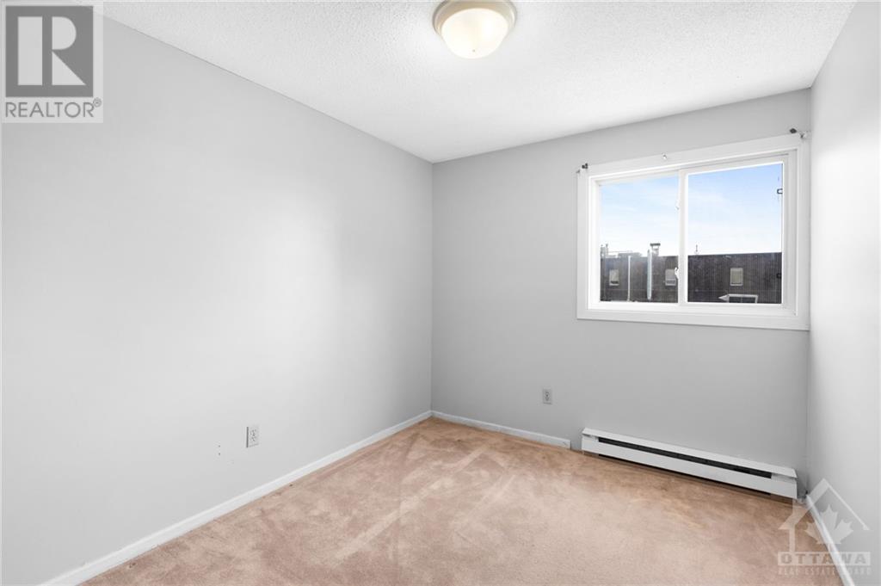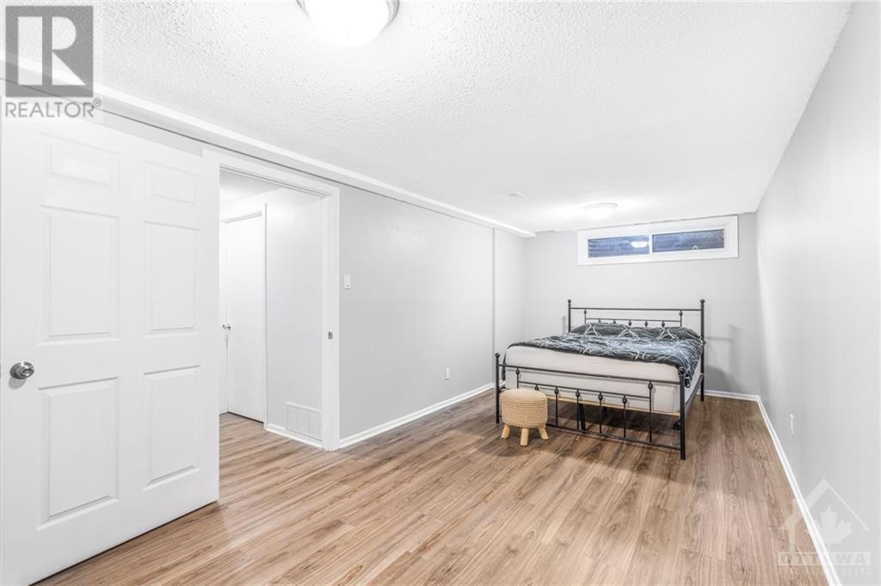2939 Fairlea Crescent Unit#78 Ottawa, Ontario K1V 9A5
$359,000Maintenance, Property Management, Caretaker, Water
$510 Monthly
Maintenance, Property Management, Caretaker, Water
$510 MonthlyWelcome to Unit 78 - 2939 Fairlea Crescent, Ottawa. This is your chance to own this Lovely and affordable 4 bedroom - 2 bath condo walking distance from Heron Gate shopping Centre. Gourmet kitchen recently completely redone featuring plenty of counter space and cupboards with a large window in the dining room attracting a ton of natural sunlight. Upper level featuring 3 goodsize bedrooms with a modern full bathroom. Modern lower level recently fully finished featuring what could be used has a 4th bedroom, recreational room & plenty of storage. Outdoor designated terrace, is perfect for bbq's and there is enough space for outdoor storage and patio furniture. **1 assigned Parking conveniently located (#56) & plenty of visitors parking. Hydro: approx. $95/month, Enbridge Gas: approx. $95/month Water & Sewers: approx. $50/month. Extremely well maintained. BOOK YOUR PRIVATE SHOWING!!! (id:49712)
Property Details
| MLS® Number | 1392600 |
| Property Type | Single Family |
| Neigbourhood | HHeron Gate |
| AmenitiesNearBy | Airport, Public Transit, Recreation Nearby |
| CommunityFeatures | Pets Allowed |
| ParkingSpaceTotal | 1 |
Building
| BathroomTotal | 2 |
| BedroomsAboveGround | 3 |
| BedroomsTotal | 3 |
| Amenities | Laundry - In Suite |
| Appliances | Refrigerator, Dishwasher, Dryer, Hood Fan, Stove, Washer, Blinds |
| BasementDevelopment | Finished |
| BasementType | Full (finished) |
| ConstructedDate | 1975 |
| CoolingType | Central Air Conditioning |
| ExteriorFinish | Brick, Siding |
| Fixture | Drapes/window Coverings |
| FlooringType | Wall-to-wall Carpet, Laminate, Ceramic |
| FoundationType | Poured Concrete |
| HalfBathTotal | 1 |
| HeatingFuel | Natural Gas |
| HeatingType | Forced Air |
| StoriesTotal | 2 |
| Type | Row / Townhouse |
| UtilityWater | Municipal Water |
Parking
| Surfaced |
Land
| Acreage | No |
| LandAmenities | Airport, Public Transit, Recreation Nearby |
| Sewer | Municipal Sewage System |
| ZoningDescription | Residential |
Rooms
| Level | Type | Length | Width | Dimensions |
|---|---|---|---|---|
| Second Level | 4pc Bathroom | Measurements not available | ||
| Second Level | Bedroom | 16’1” x 11’1” | ||
| Second Level | Bedroom | 10’1” x 10’1” | ||
| Second Level | Bedroom | 10’1” x 11’1” | ||
| Basement | Storage | Measurements not available | ||
| Basement | Bedroom | 18’1” x 11’1” | ||
| Basement | Recreation Room | Measurements not available | ||
| Main Level | Living Room | 18’1” x 10’1” | ||
| Main Level | Dining Room | 11’1” x 10’1” | ||
| Main Level | 2pc Bathroom | Measurements not available | ||
| Main Level | Kitchen | 10’0” x 8’0” |
https://www.realtor.ca/real-estate/26913181/2939-fairlea-crescent-unit78-ottawa-hheron-gate


4366 Innes Road
Ottawa, Ontario K4A 3W3
