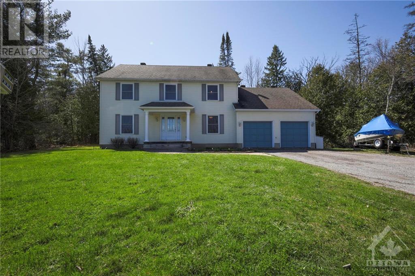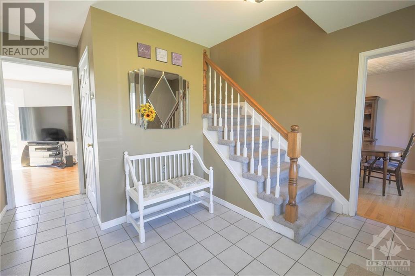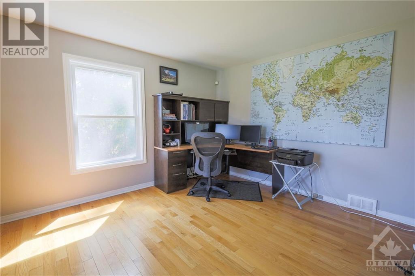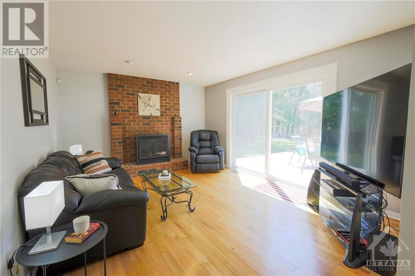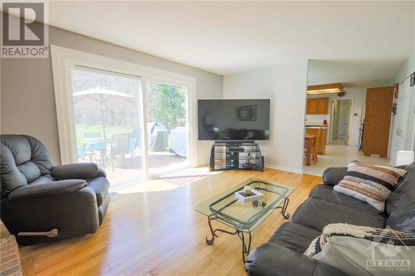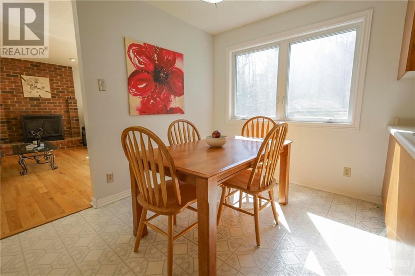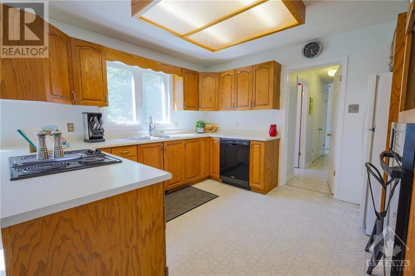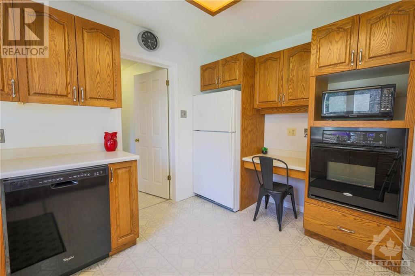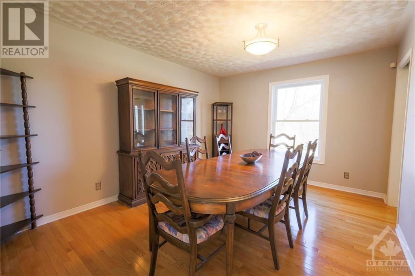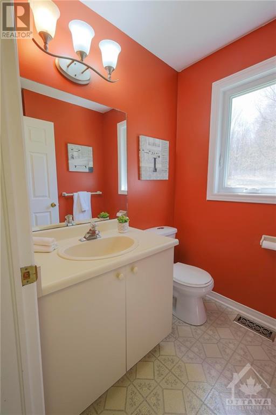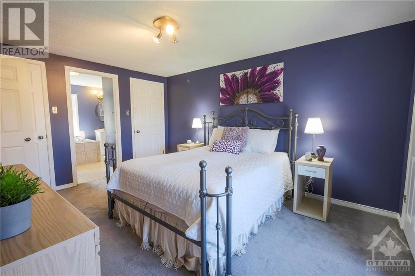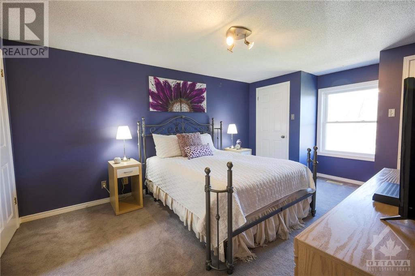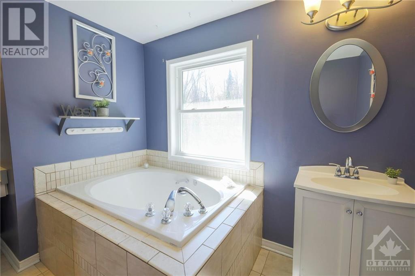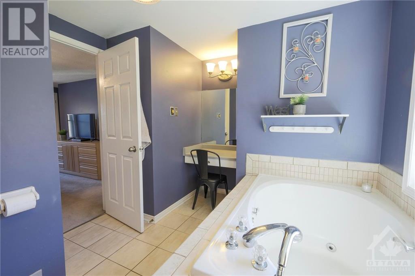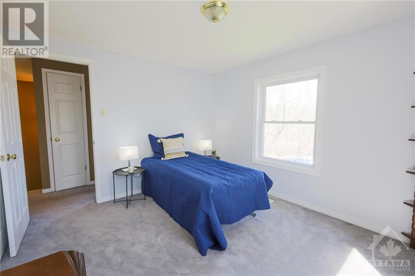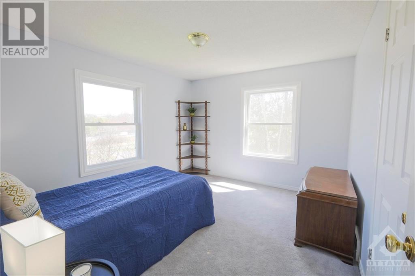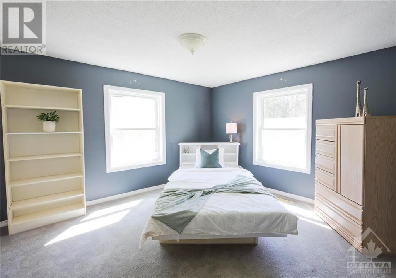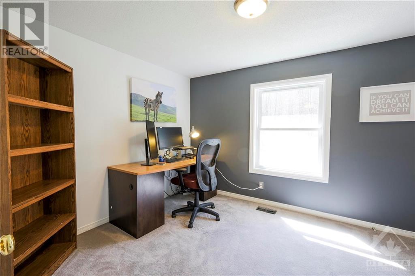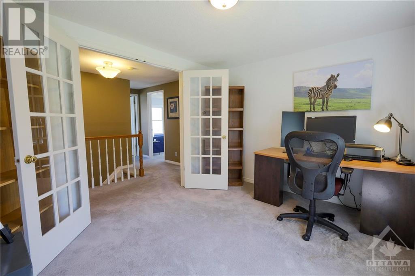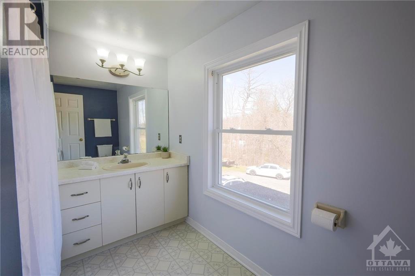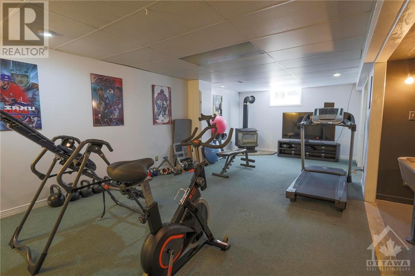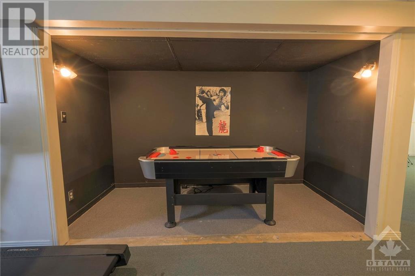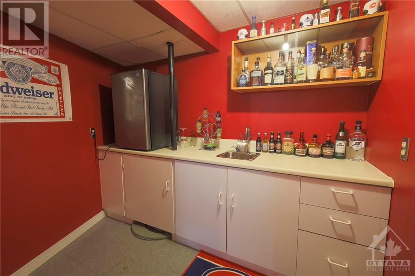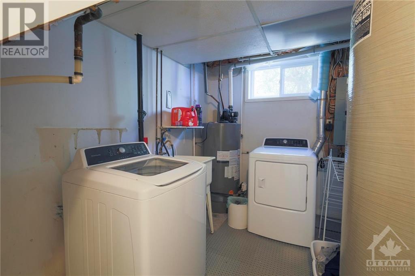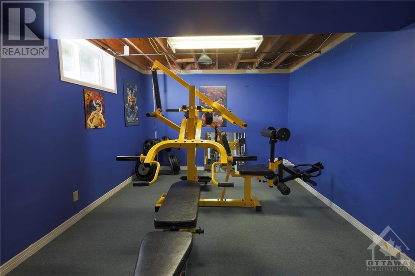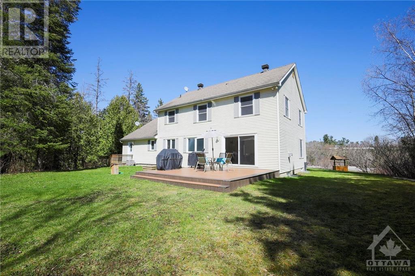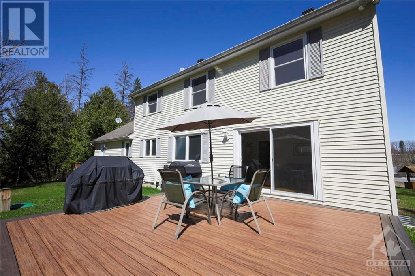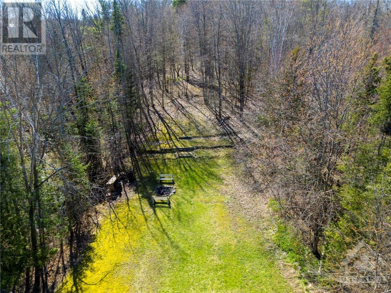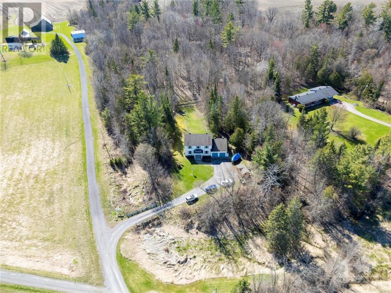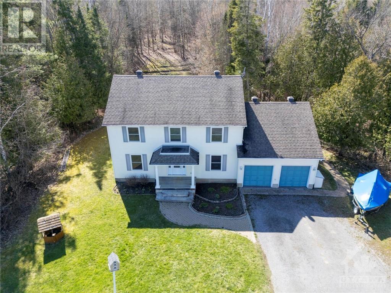2977 County Road No 29 Highway Pakenham, Ontario K0A 2X0
$724,900
Welcome to your dream home nestled on a 4-acre private lot overlooking the Mississippi River. This 4 bed/3 bath home has ample space for the whole family. Main floor offers a bight office with hardwood floors a cozy living room with fireplace beckons you to unwind & enjoy evenings by the fire with easy access to the backyard for seamless indoor-outdoor living. The large eat-in kitchen features plenty of cupboard space. Upstairs, discover 3 generously sized bedrooms & a primary suite with ample closets and an ensuite complete with a soaker tub – your own personal oasis. The finished basement boasts a wet bar, games area, and spacious family room provide the ultimate venue for hosting guests & creating memories. Located in the charming town of Pakenham, with a school, golf course, and nearby ski hill, this home offers the perfect blend of serenity and convenience, all just a short 30-minute drive from Kanata. Don't miss out on the opportunity to make this exceptional property your own. (id:49712)
Property Details
| MLS® Number | 1388660 |
| Property Type | Single Family |
| Neigbourhood | Pakenham |
| Amenities Near By | Golf Nearby, Recreation Nearby, Water Nearby |
| Features | Acreage, Park Setting, Private Setting, Wooded Area |
| Parking Space Total | 8 |
| Storage Type | Storage Shed |
| Structure | Deck |
| View Type | River View |
Building
| Bathroom Total | 3 |
| Bedrooms Above Ground | 4 |
| Bedrooms Total | 4 |
| Appliances | Refrigerator, Oven - Built-in, Cooktop, Dishwasher, Dryer, Microwave, Washer |
| Basement Development | Finished |
| Basement Type | Full (finished) |
| Constructed Date | 1988 |
| Construction Style Attachment | Detached |
| Cooling Type | Central Air Conditioning |
| Exterior Finish | Vinyl |
| Fireplace Present | Yes |
| Fireplace Total | 2 |
| Flooring Type | Wall-to-wall Carpet, Mixed Flooring, Hardwood |
| Foundation Type | Poured Concrete |
| Half Bath Total | 1 |
| Heating Fuel | Natural Gas |
| Heating Type | Forced Air |
| Stories Total | 2 |
| Type | House |
| Utility Water | Drilled Well |
Parking
| Attached Garage | |
| Open | |
| Gravel |
Land
| Acreage | Yes |
| Land Amenities | Golf Nearby, Recreation Nearby, Water Nearby |
| Sewer | Septic System |
| Size Frontage | 267 Ft ,9 In |
| Size Irregular | 267.72 Ft X * Ft (irregular Lot) |
| Size Total Text | 267.72 Ft X * Ft (irregular Lot) |
| Zoning Description | Residential |
Rooms
| Level | Type | Length | Width | Dimensions |
|---|---|---|---|---|
| Second Level | Primary Bedroom | 11'6" x 16'8" | ||
| Second Level | 3pc Ensuite Bath | 9'11" x 9'3" | ||
| Second Level | Bedroom | 10'10" x 12'8" | ||
| Second Level | Bedroom | 12'3" x 9'3" | ||
| Second Level | Bedroom | 10'10" x 10'6" | ||
| Second Level | 3pc Bathroom | 9'4" x 7'11" | ||
| Basement | Gym | 11'1" x 12'3" | ||
| Basement | Family Room | 27'3" x 12'4" | ||
| Basement | Games Room | 10'8" x 7'8" | ||
| Basement | Storage | 7'9" x 7'10" | ||
| Basement | Other | 7'8" x 8'6" | ||
| Basement | Laundry Room | 14'3" x 8'0" | ||
| Main Level | Foyer | 11'3" x 13'5" | ||
| Main Level | Office | 11'10" x 13'5" | ||
| Main Level | Living Room/fireplace | 17'1" x 12'5" | ||
| Main Level | Eating Area | 8'0" x 12'5" | ||
| Main Level | Kitchen | 11'7" x 12'5" | ||
| Main Level | Dining Room | 11'7" x 13'5" | ||
| Main Level | 2pc Bathroom | 4'11" x 5'0" |
https://www.realtor.ca/real-estate/26805357/2977-county-road-no-29-highway-pakenham-pakenham


123 John Street, Suite 1
Arnprior, Ontario K7S 2N5


123 John Street, Suite 1
Arnprior, Ontario K7S 2N5
