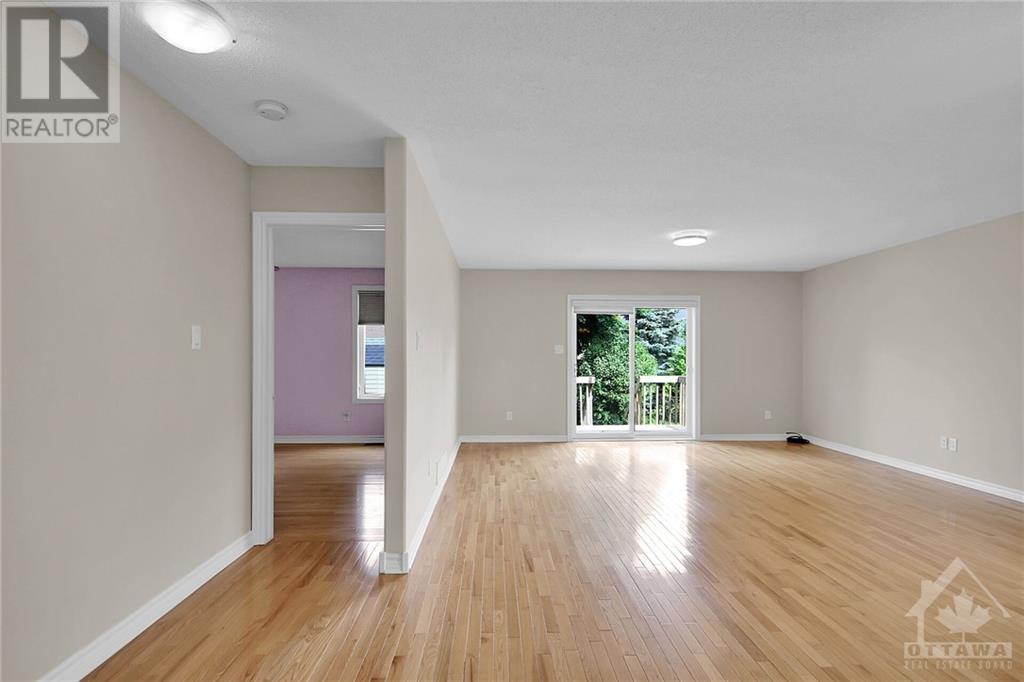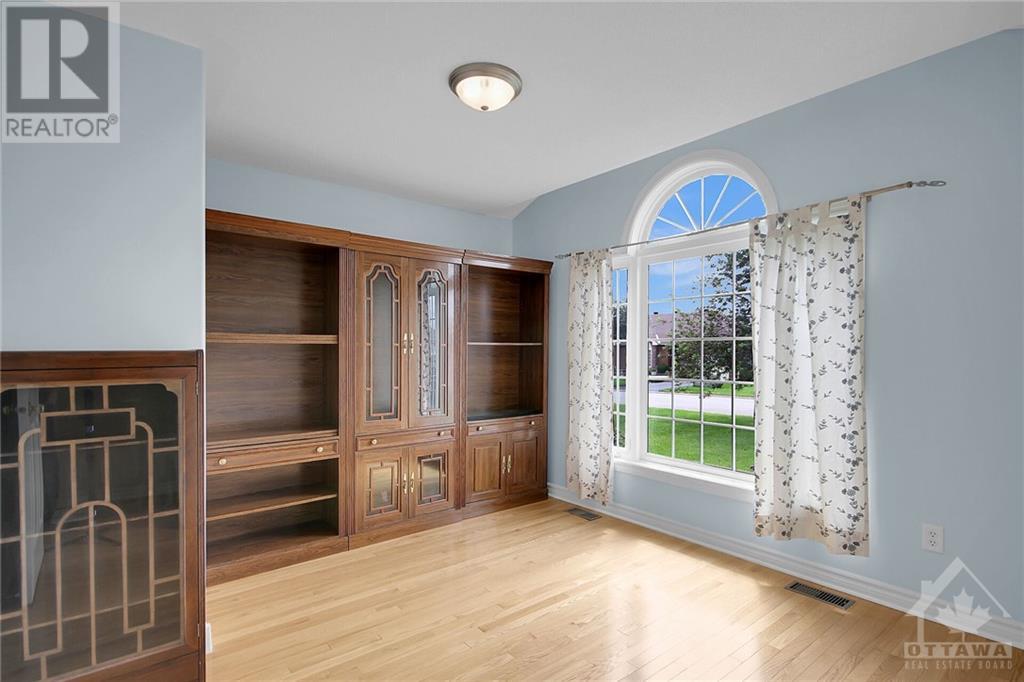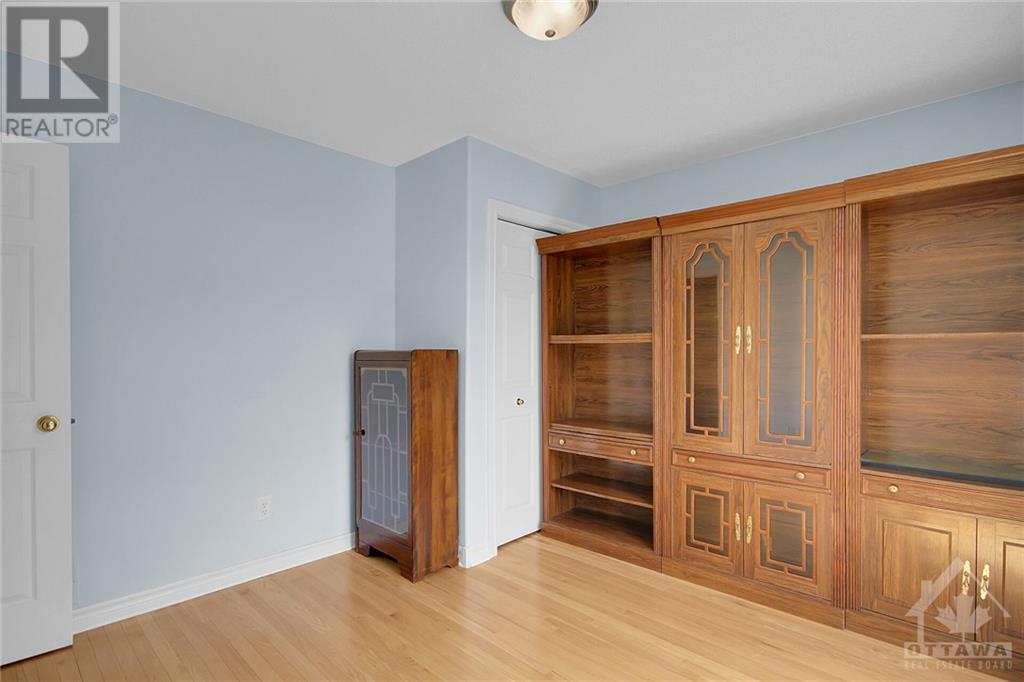3 Doctor Gordon Crescent Kemptville, Ontario K0G 1J0
$579,900
Welcome to this charming and inviting bungalow on a large lot! The main floor features an open concept design with beautiful hardwood floors. The kitchen boasts plenty of cabinet space and seamlessly leads to a bright and airy dining space and living room, perfect for entertaining. The primary bedroom on the main level offers an ensuite and a walk-in closet. Secondary bedroom is a generous size. Main floor laundry and a full bath enhancing the home's functionality. The basement provides an additional three bedrooms and a full bath, offering ample space for guests or a growing family. Step outside to your own fenced backyard oasis, a perfect retreat with a large deck ideal for relaxing or entertaining. This home is conveniently located within walking distance to many amenities, including the Kemptville Hospital, making it an ideal location for families and professionals alike. Don't miss out on this fantastic opportunity to own a beautiful and functional home in a prime location. (id:49712)
Property Details
| MLS® Number | 1394668 |
| Property Type | Single Family |
| Neigbourhood | Kemptville |
| AmenitiesNearBy | Golf Nearby, Recreation Nearby, Shopping |
| CommunityFeatures | Family Oriented |
| ParkingSpaceTotal | 3 |
| Structure | Deck |
Building
| BathroomTotal | 3 |
| BedroomsAboveGround | 2 |
| BedroomsBelowGround | 3 |
| BedroomsTotal | 5 |
| Appliances | Refrigerator, Dishwasher, Dryer, Hood Fan, Stove, Washer |
| ArchitecturalStyle | Bungalow |
| BasementDevelopment | Finished |
| BasementType | Full (finished) |
| ConstructedDate | 2002 |
| ConstructionStyleAttachment | Semi-detached |
| CoolingType | Central Air Conditioning |
| ExteriorFinish | Brick, Siding |
| FlooringType | Wall-to-wall Carpet, Hardwood, Tile |
| FoundationType | Poured Concrete |
| HalfBathTotal | 1 |
| HeatingFuel | Natural Gas |
| HeatingType | Forced Air |
| StoriesTotal | 1 |
| Type | House |
| UtilityWater | Municipal Water |
Parking
| Attached Garage | |
| Inside Entry |
Land
| Acreage | No |
| FenceType | Fenced Yard |
| LandAmenities | Golf Nearby, Recreation Nearby, Shopping |
| LandscapeFeatures | Landscaped |
| Sewer | Municipal Sewage System |
| SizeDepth | 109 Ft ,8 In |
| SizeFrontage | 60 Ft ,9 In |
| SizeIrregular | 60.73 Ft X 109.7 Ft (irregular Lot) |
| SizeTotalText | 60.73 Ft X 109.7 Ft (irregular Lot) |
| ZoningDescription | Residential |
Rooms
| Level | Type | Length | Width | Dimensions |
|---|---|---|---|---|
| Lower Level | Bedroom | 11'6" x 10'6" | ||
| Lower Level | Bedroom | 14'1" x 10'0" | ||
| Lower Level | Bedroom | 15'0" x 10'0" | ||
| Lower Level | Full Bathroom | 8'6" x 6'0" | ||
| Main Level | Foyer | 5'5" x 4'5" | ||
| Main Level | Kitchen | 12'6" x 9'4" | ||
| Main Level | Living Room | 15'1" x 14'0" | ||
| Main Level | Dining Room | 13'0" x 9'0" | ||
| Main Level | Primary Bedroom | 14'6" x 11'1" | ||
| Main Level | 4pc Ensuite Bath | 8'3" x 7'0" | ||
| Main Level | Other | 5'6" x 5'0" | ||
| Main Level | Bedroom | 12'0" x 10'9" | ||
| Main Level | Laundry Room | 6'9" x 5'7" |
https://www.realtor.ca/real-estate/26965057/3-doctor-gordon-crescent-kemptville-kemptville

255 Michael Cowpland Drive Unit 201
Ottawa, Ontario K2M 0M5

255 Michael Cowpland Drive Unit 201
Ottawa, Ontario K2M 0M5

255 Michael Cowpland Drive Unit 201
Ottawa, Ontario K2M 0M5


































