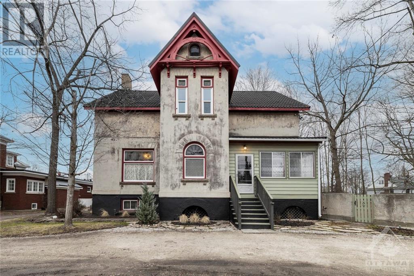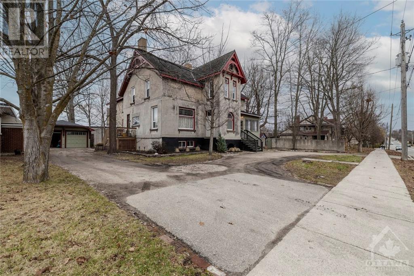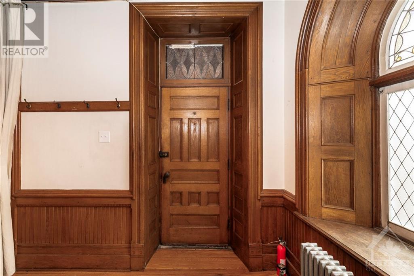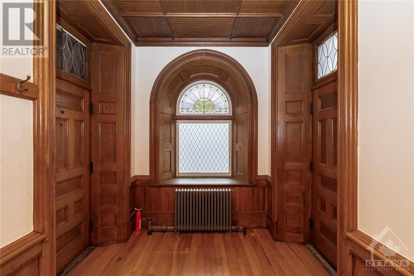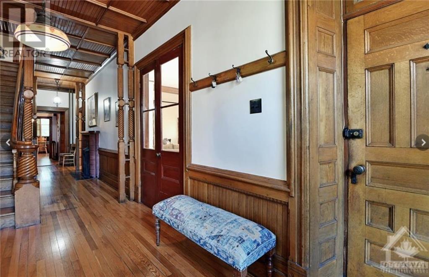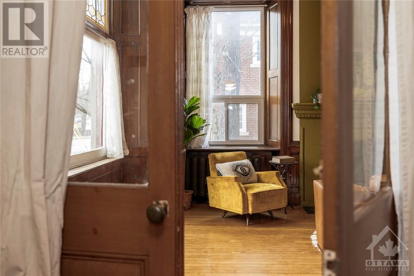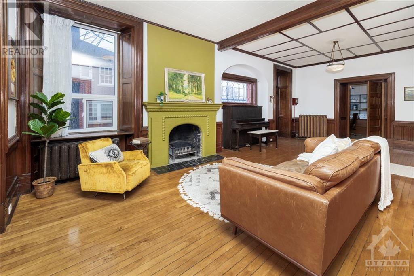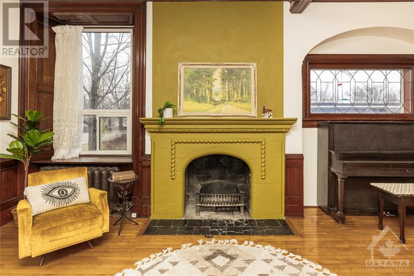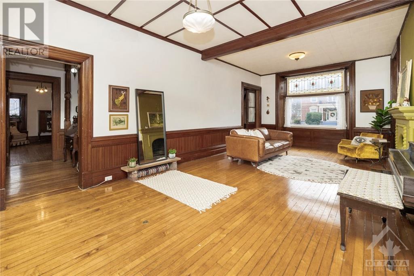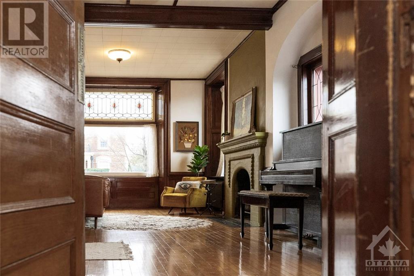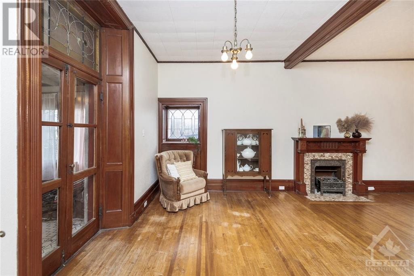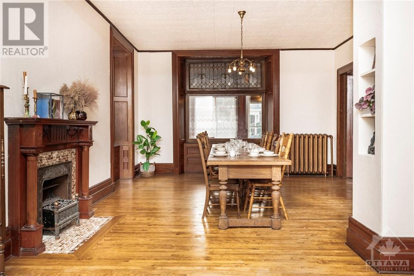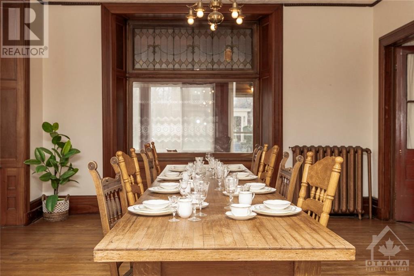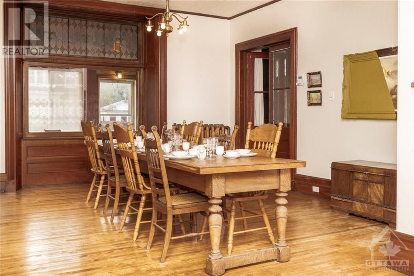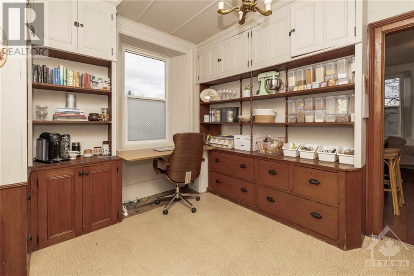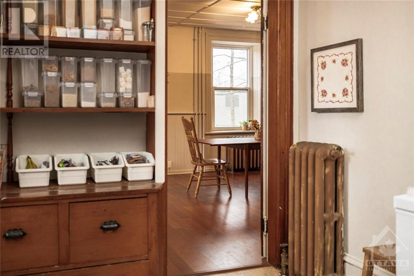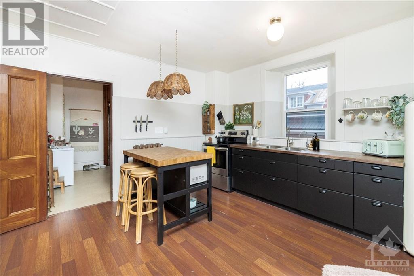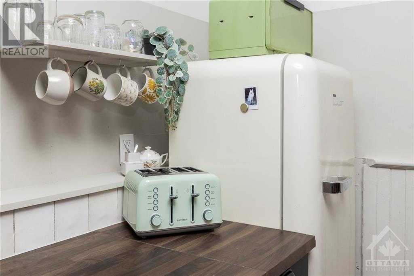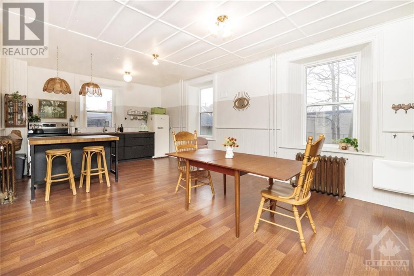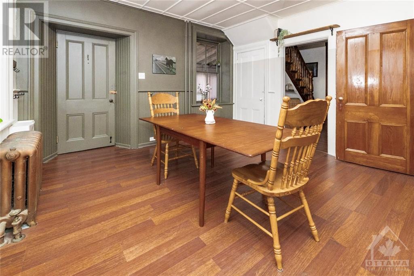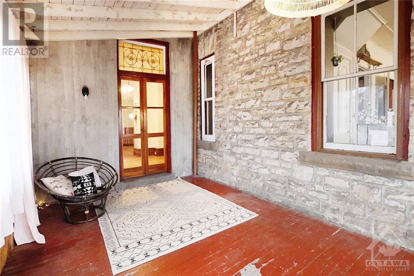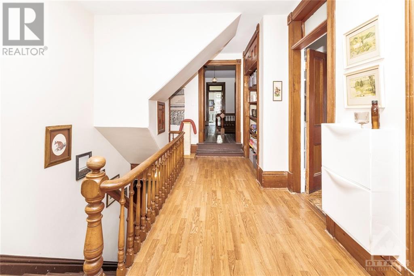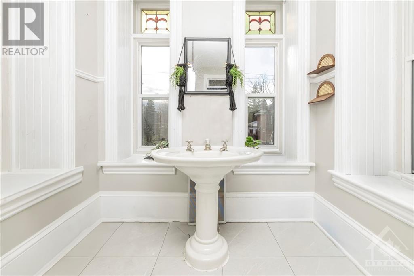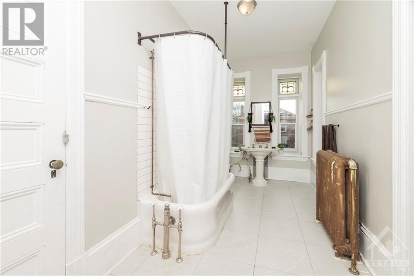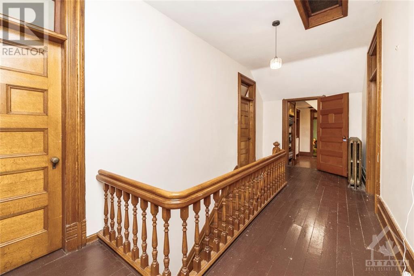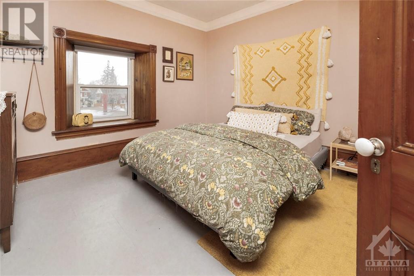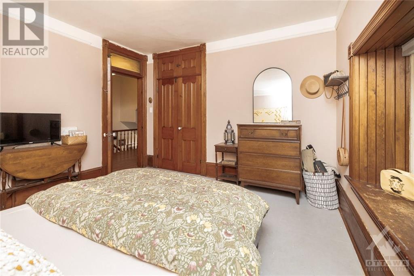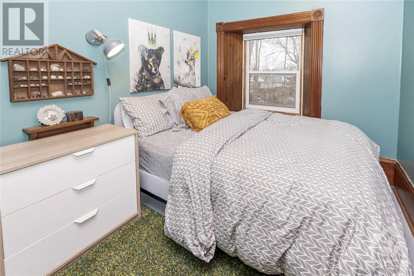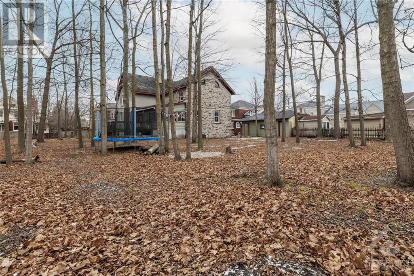5 Bedroom
2 Bathroom
Fireplace
None
Radiant Heat
$799,000
Nestled in the heart of historic downtown Perth, this home features the original stone façade hiding under the exterior, soaring 10 ft ceilings, timeless stained glass, a butler's pantry and meticulously crafted woodwork & this is just the beginning. Built in 1832 for Rev. William Bell, the inaugural Presbyterian Minister of Perth, & subsequently inhabited by a local distiller & town Mayor, this residence has been a cornerstone of downtown Perth for over 150 years. Its location is priceless, a small walk to all town's amenities. The main level boasts captivating dining & living areas, an impressive hallway, and two sunrooms. Ascend one of the two staircases to discover five bedrooms, two spacious bathrooms, and a versatile space suitable for a laundry room or an additional bedroom. A detached two-car garage complements the residence, situated on a delightful lot adorned with mature trees. This home is zoned R3 and holds incredible potential and awaits its new owners. (id:49712)
Property Details
|
MLS® Number
|
1370474 |
|
Property Type
|
Single Family |
|
Neigbourhood
|
Perth |
|
Amenities Near By
|
Golf Nearby, Recreation Nearby, Shopping |
|
Communication Type
|
Internet Access |
|
Community Features
|
Family Oriented, School Bus |
|
Features
|
Treed |
|
Parking Space Total
|
10 |
|
Structure
|
Porch |
Building
|
Bathroom Total
|
2 |
|
Bedrooms Above Ground
|
5 |
|
Bedrooms Total
|
5 |
|
Appliances
|
Refrigerator, Dishwasher, Dryer, Stove, Washer |
|
Basement Development
|
Unfinished |
|
Basement Type
|
Full (unfinished) |
|
Constructed Date
|
1832 |
|
Construction Style Attachment
|
Detached |
|
Cooling Type
|
None |
|
Exterior Finish
|
Stone, Stucco, Wood |
|
Fireplace Present
|
Yes |
|
Fireplace Total
|
4 |
|
Fixture
|
Drapes/window Coverings |
|
Flooring Type
|
Hardwood, Other, Ceramic |
|
Foundation Type
|
Stone |
|
Heating Fuel
|
Natural Gas |
|
Heating Type
|
Radiant Heat |
|
Stories Total
|
2 |
|
Type
|
House |
|
Utility Water
|
Municipal Water |
Parking
Land
|
Acreage
|
No |
|
Land Amenities
|
Golf Nearby, Recreation Nearby, Shopping |
|
Sewer
|
Municipal Sewage System |
|
Size Depth
|
163 Ft ,6 In |
|
Size Frontage
|
92 Ft ,7 In |
|
Size Irregular
|
92.6 Ft X 163.5 Ft (irregular Lot) |
|
Size Total Text
|
92.6 Ft X 163.5 Ft (irregular Lot) |
|
Zoning Description
|
Residential R3 |
Rooms
| Level |
Type |
Length |
Width |
Dimensions |
|
Second Level |
Bedroom |
|
|
11'0" x 11'0" |
|
Second Level |
Bedroom |
|
|
13'0" x 11'0" |
|
Second Level |
Bedroom |
|
|
11'0" x 12'0" |
|
Second Level |
Bedroom |
|
|
15'0" x 9'0" |
|
Second Level |
Primary Bedroom |
|
|
14'0" x 15'0" |
|
Second Level |
3pc Bathroom |
|
|
11'0" x 9'0" |
|
Second Level |
4pc Bathroom |
|
|
15'0" x 7'0" |
|
Basement |
Games Room |
|
|
16'0" x 11'0" |
|
Main Level |
Living Room |
|
|
27'0" x 13'0" |
|
Main Level |
Dining Room |
|
|
26'0" x 15'0" |
|
Main Level |
Foyer |
|
|
34'0" x 7'0" |
|
Main Level |
Kitchen |
|
|
21'0" x 13'0" |
|
Main Level |
Sunroom |
|
|
25'0" x 11'0" |
|
Main Level |
Family Room/fireplace |
|
|
27'0" x 13'0" |
|
Main Level |
Library |
|
|
10'0" x 10'0" |
https://www.realtor.ca/real-estate/26334830/3-drummond-street-e-perth-perth

