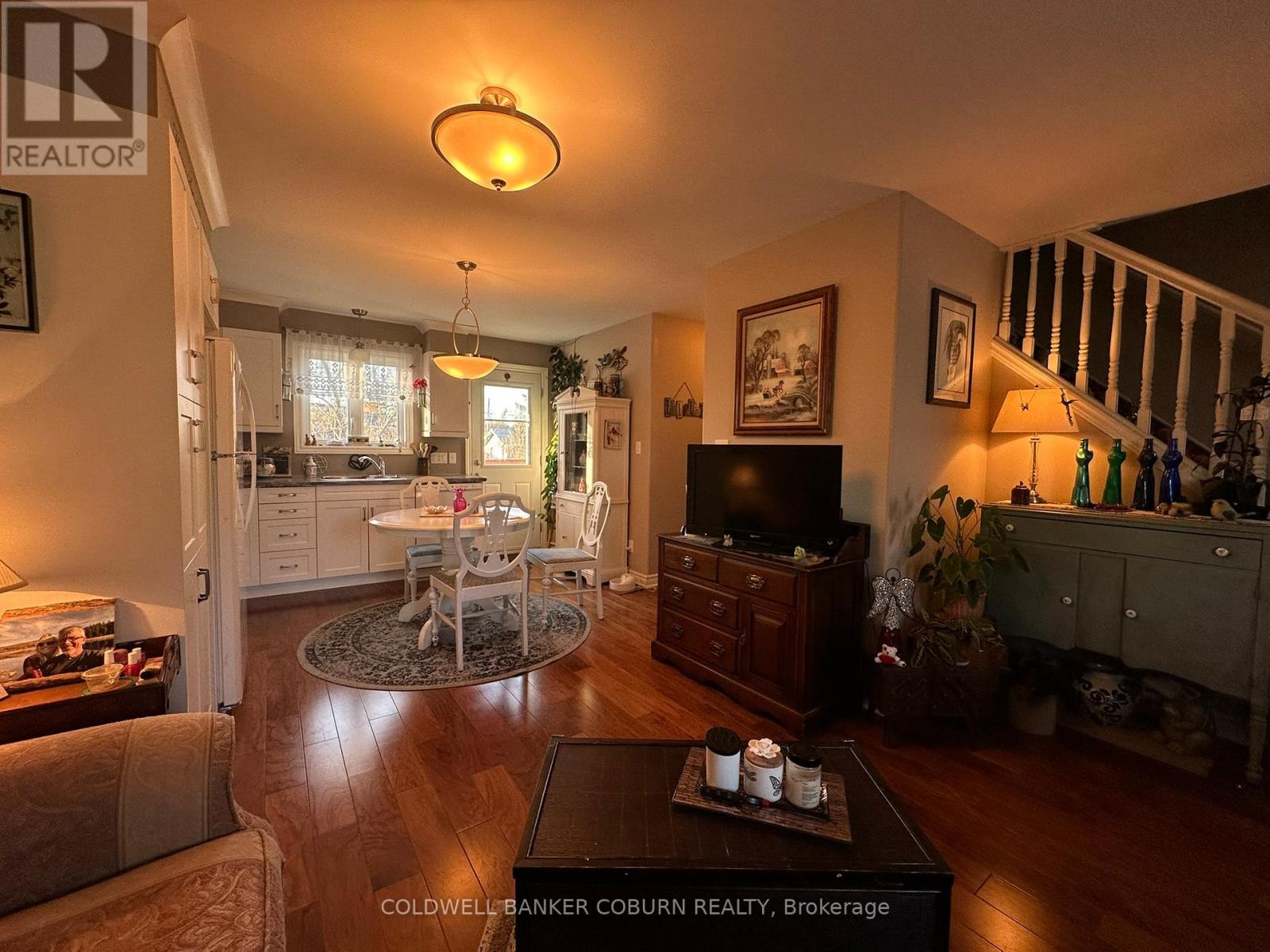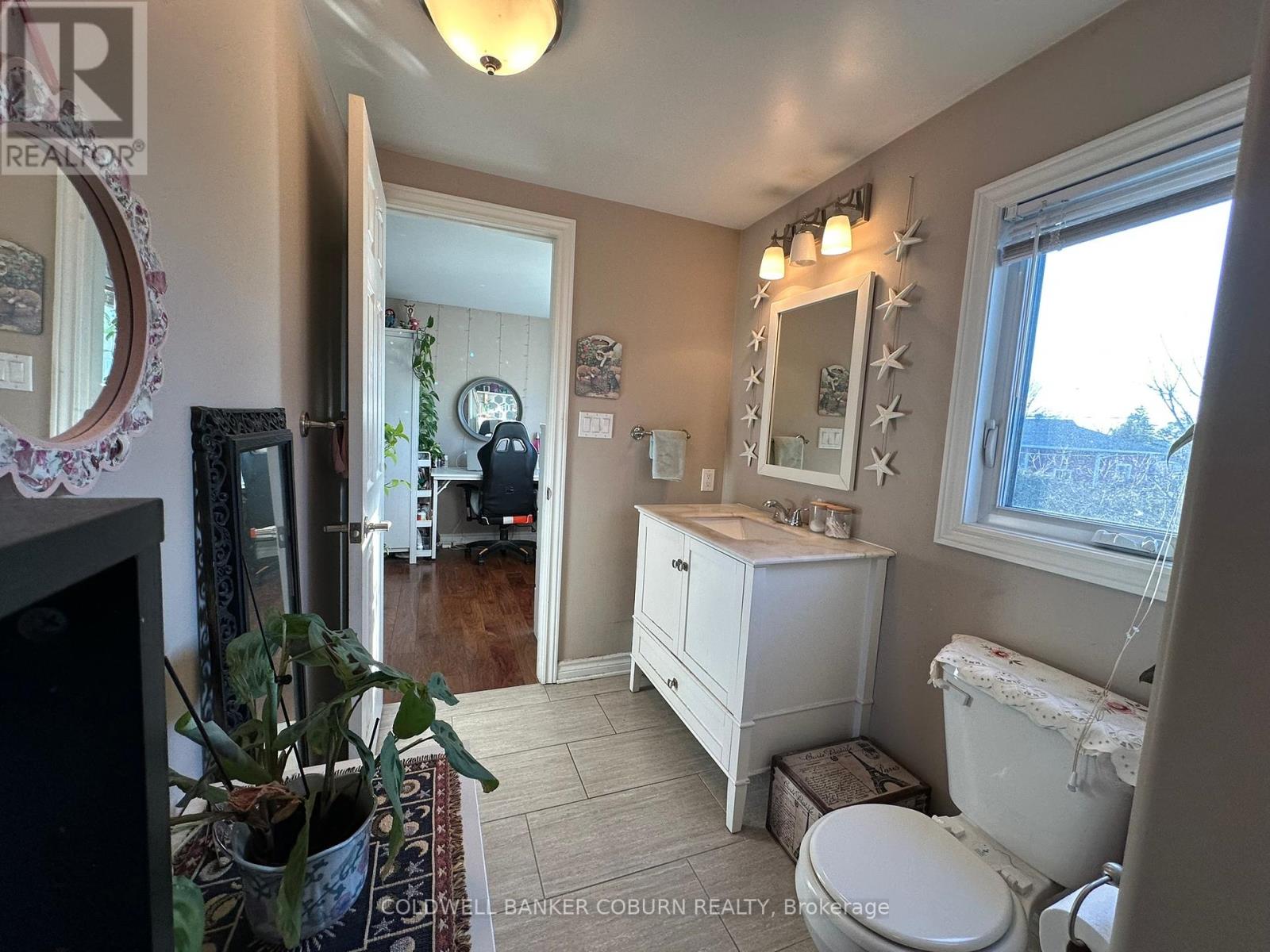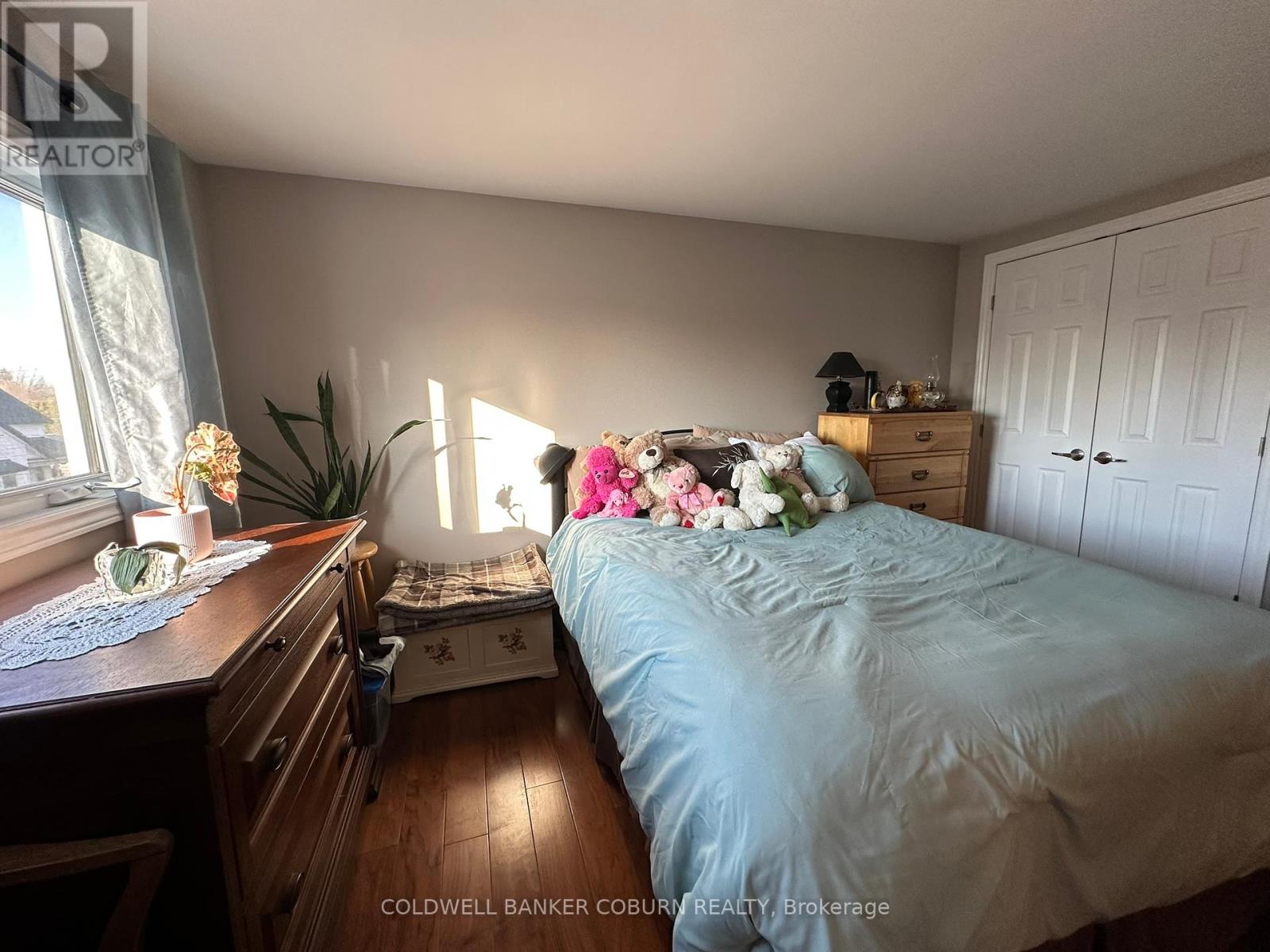3 Bedroom
3 Bathroom
700 - 1,100 ft2
Central Air Conditioning
Forced Air
$629,900
Welcome to 3 Hilltop Crescent. This charming 3 bedroom, detached home is nestled on a quiet street close to all the amenities that Kemptville has to offer. The primary bedroom is located on the main floor next to the full 3-piece bathroom. The open concept living room and kitchen are bright and cheery. There's an impressive panty that is also roughed in for laundry if you prefer to have your laundry on the main level. The upstairs offers 2 spacious bedrooms divided by a convenient 3-piece Jack and Jill bathroom. In the lower level you will find a family room and another 3-piece bathroom with stackable washer and dryer. The front and back yards are nicely trimmed with perennial gardens. The back yard is fenced with a convenient side gate. You can enjoy the evening sunshine sitting on the nice sized deck. Book your showing today, this one won't last long. (id:49712)
Property Details
|
MLS® Number
|
X12091843 |
|
Property Type
|
Single Family |
|
Community Name
|
801 - Kemptville |
|
Features
|
Sump Pump |
|
Parking Space Total
|
5 |
Building
|
Bathroom Total
|
3 |
|
Bedrooms Above Ground
|
3 |
|
Bedrooms Total
|
3 |
|
Age
|
6 To 15 Years |
|
Appliances
|
Dishwasher, Dryer, Microwave, Stove, Washer, Refrigerator |
|
Basement Development
|
Finished |
|
Basement Type
|
Full (finished) |
|
Construction Style Attachment
|
Detached |
|
Cooling Type
|
Central Air Conditioning |
|
Exterior Finish
|
Vinyl Siding, Brick Veneer |
|
Foundation Type
|
Concrete |
|
Heating Fuel
|
Natural Gas |
|
Heating Type
|
Forced Air |
|
Stories Total
|
2 |
|
Size Interior
|
700 - 1,100 Ft2 |
|
Type
|
House |
|
Utility Water
|
Municipal Water |
Parking
Land
|
Acreage
|
No |
|
Sewer
|
Sanitary Sewer |
|
Size Depth
|
80 Ft ,3 In |
|
Size Frontage
|
45 Ft |
|
Size Irregular
|
45 X 80.3 Ft ; Irregular |
|
Size Total Text
|
45 X 80.3 Ft ; Irregular |
|
Zoning Description
|
R1a |
Rooms
| Level |
Type |
Length |
Width |
Dimensions |
|
Second Level |
Bedroom 2 |
4.85 m |
3.602 m |
4.85 m x 3.602 m |
|
Second Level |
Bedroom 3 |
4.14 m |
3.68 m |
4.14 m x 3.68 m |
|
Second Level |
Bathroom |
3.7 m |
1.72 m |
3.7 m x 1.72 m |
|
Lower Level |
Bathroom |
3.73 m |
1.65 m |
3.73 m x 1.65 m |
|
Lower Level |
Family Room |
3.63 m |
3.91 m |
3.63 m x 3.91 m |
|
Lower Level |
Utility Room |
2.81 m |
2.28 m |
2.81 m x 2.28 m |
|
Main Level |
Living Room |
3.25 m |
2.74 m |
3.25 m x 2.74 m |
|
Main Level |
Laundry Room |
3.62 m |
3.05 m |
3.62 m x 3.05 m |
|
Main Level |
Primary Bedroom |
3.68 m |
3.55 m |
3.68 m x 3.55 m |
|
Main Level |
Bathroom |
1.8 m |
1.77 m |
1.8 m x 1.77 m |
Utilities
|
Cable
|
Installed |
|
Sewer
|
Installed |
https://www.realtor.ca/real-estate/28188839/3-hilltop-crescent-north-grenville-801-kemptville
























