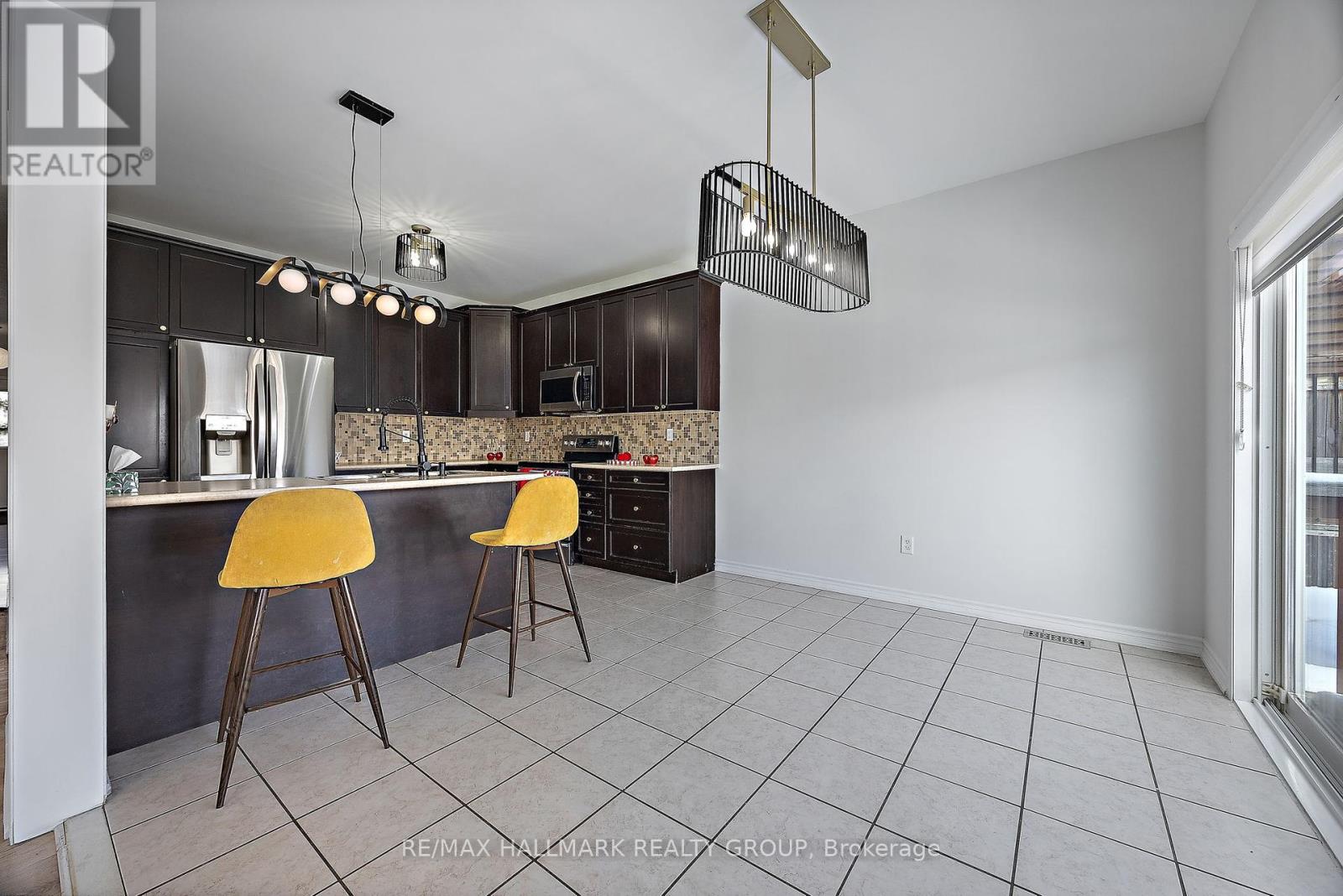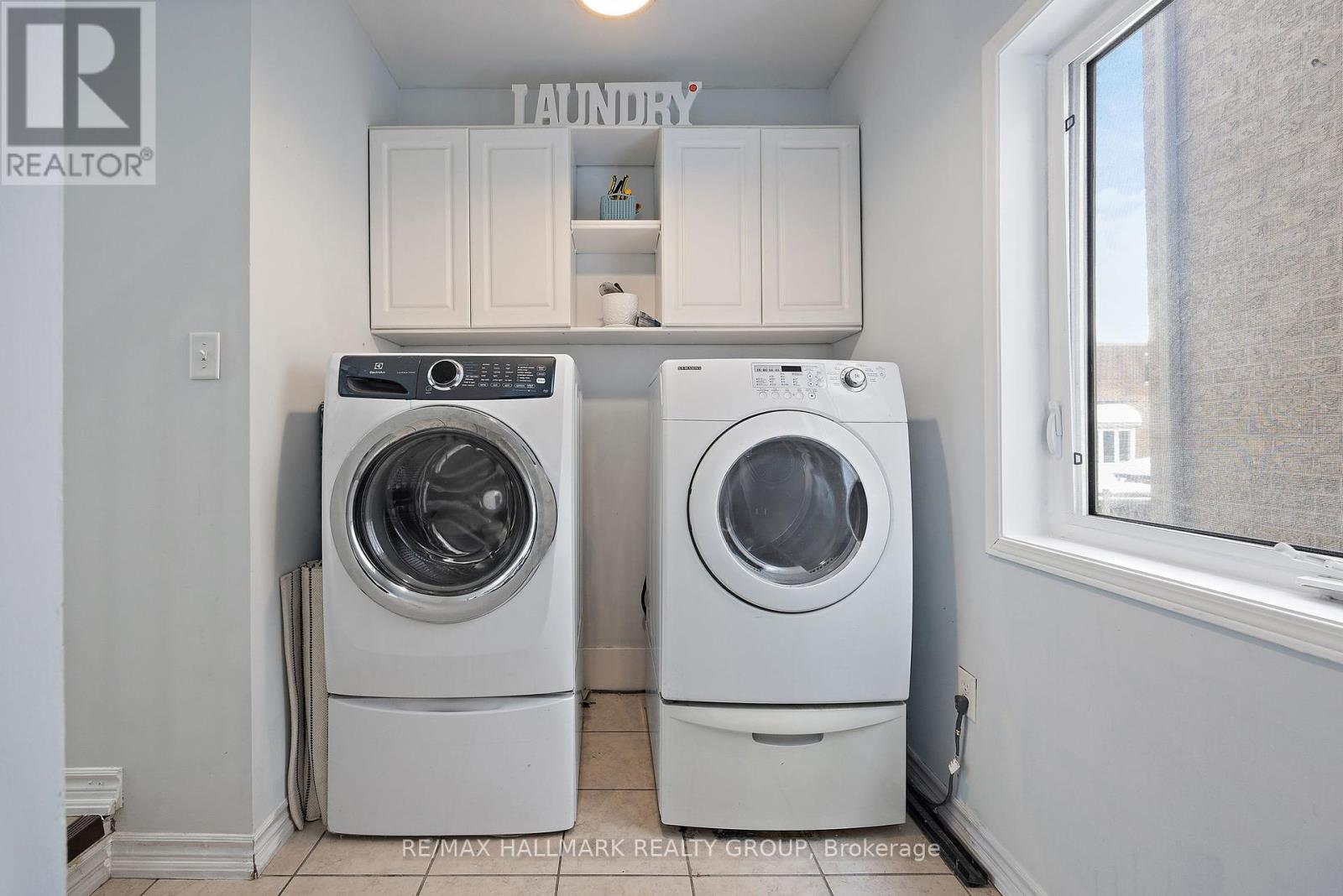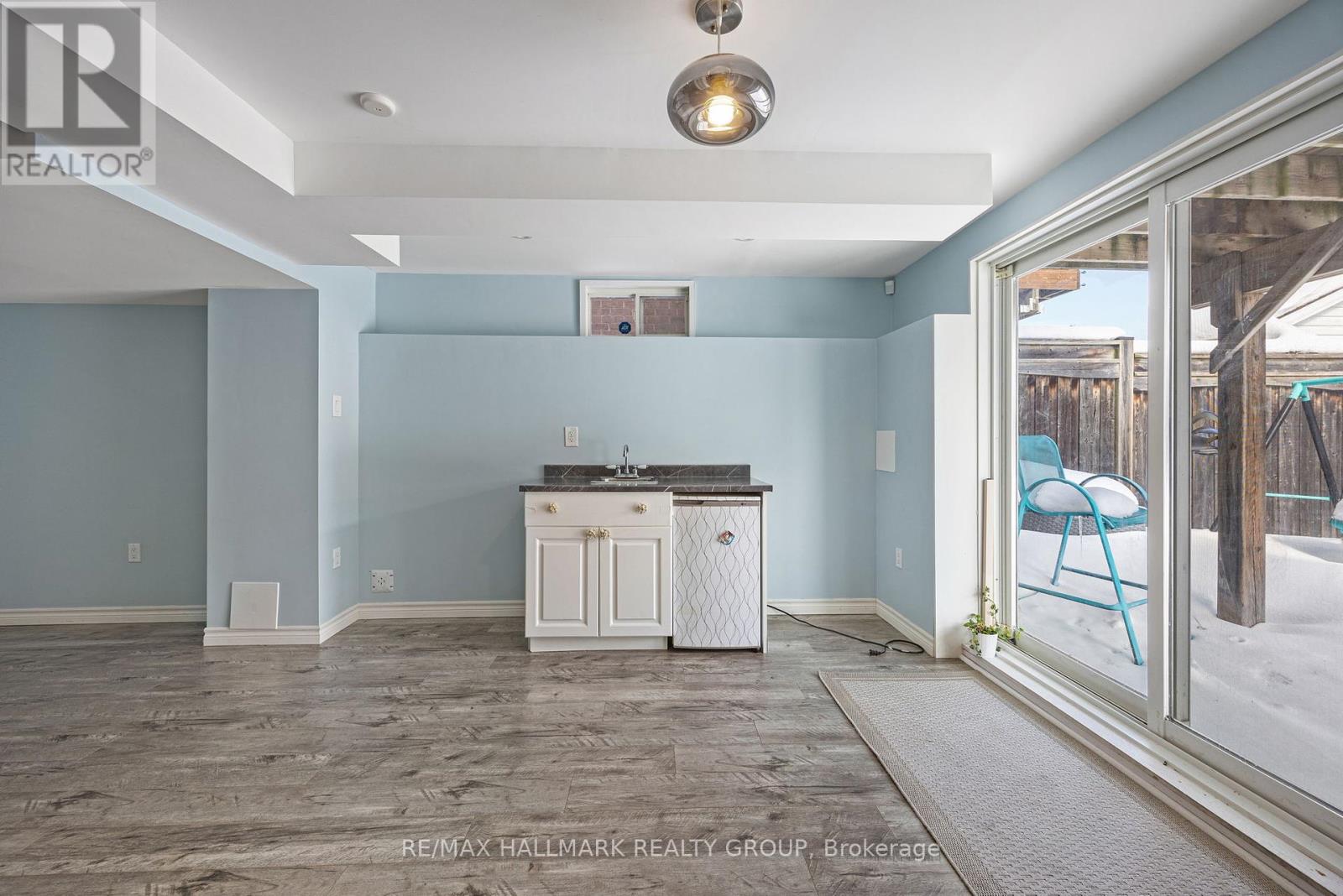3 Mcginty Avenue Ajax, Ontario L1Z 0J6
$1,349,000
Welcome to 3 McGinty Ave, a 2-storey Single Detached residence in the prestigious Imagination neighborhood. This meticulously maintained 3,000+ sq ft home boasts 4+2 bedrooms and 4 bathrooms, blending comfort, functionality and comfort. With a walk-out basement, and separate entrance, this home is perfect for your family, multi-generational living, or in-law suite with income potential. The dining area welcomes you, flowing into a cozy living room with a gas fireplace. The modern kitchen, complete with a breakfast area, opens to a private balcony, ideal for morning coffee. A versatile office/guest room, powder room, and laundry complete the main level. Upstairs, find four spacious bedrooms, each with double closets. The primary suite features a large bay window and a 5-piece ensuite, including large soaker tub and double vanities. A bright family room with a fireplace and large balcony offers additional functional living space. The finished walkout basement, has incredible potential with two extra bedrooms, a 3-piece bathroom, and a living area with a kitchenette - perfect for an in-law suite or income potential with its own separate entrance. Direct backyard access enhances the functionality of this space. Enjoy the convenience of being near parks, top-rated schools, walking trails, Durham Shopping Centre, Ajax Lakefront, and major highways. Call now for your viewing of 3 McGinty Ave. Open House Saturday 2pm to 4pm. ** This is a linked property.** (id:49712)
Open House
This property has open houses!
2:00 pm
Ends at:4:00 pm
Property Details
| MLS® Number | E11979464 |
| Property Type | Single Family |
| Community Name | Central East |
| Features | In-law Suite |
| Parking Space Total | 6 |
Building
| Bathroom Total | 4 |
| Bedrooms Above Ground | 4 |
| Bedrooms Below Ground | 2 |
| Bedrooms Total | 6 |
| Appliances | Garage Door Opener Remote(s), Central Vacuum, Water Heater, Water Meter, Dishwasher, Refrigerator, Stove |
| Basement Development | Finished |
| Basement Type | Full (finished) |
| Construction Style Attachment | Detached |
| Cooling Type | Central Air Conditioning |
| Exterior Finish | Brick, Aluminum Siding |
| Fireplace Present | Yes |
| Foundation Type | Concrete |
| Half Bath Total | 1 |
| Heating Fuel | Natural Gas |
| Heating Type | Forced Air |
| Stories Total | 2 |
| Size Interior | 2,500 - 3,000 Ft2 |
| Type | House |
| Utility Water | Municipal Water |
Parking
| Attached Garage | |
| Garage |
Land
| Acreage | No |
| Sewer | Sanitary Sewer |
| Size Depth | 27.5 M |
| Size Frontage | 12.2 M |
| Size Irregular | 12.2 X 27.5 M |
| Size Total Text | 12.2 X 27.5 M |
| Zoning Description | Residential |
Rooms
| Level | Type | Length | Width | Dimensions |
|---|---|---|---|---|
| Second Level | Bathroom | Measurements not available | ||
| Second Level | Bathroom | Measurements not available | ||
| Second Level | Family Room | Measurements not available | ||
| Second Level | Primary Bedroom | Measurements not available | ||
| Second Level | Bedroom 2 | 4.58 m | 3.48 m | 4.58 m x 3.48 m |
| Second Level | Bedroom 3 | 3.57 m | 2.72 m | 3.57 m x 2.72 m |
| Second Level | Bedroom 4 | 3.58 m | 3.02 m | 3.58 m x 3.02 m |
| Lower Level | Bedroom 5 | Measurements not available | ||
| Lower Level | Office | Measurements not available | ||
| Lower Level | Living Room | Measurements not available | ||
| Lower Level | Bathroom | Measurements not available | ||
| Main Level | Living Room | 5.23 m | 3.81 m | 5.23 m x 3.81 m |
| Main Level | Laundry Room | Measurements not available | ||
| Main Level | Bathroom | Measurements not available | ||
| Main Level | Kitchen | 2.95 m | 2.79 m | 2.95 m x 2.79 m |
| Main Level | Eating Area | 3.6 m | 2.95 m | 3.6 m x 2.95 m |
| Main Level | Dining Room | 5.8 m | 4.58 m | 5.8 m x 4.58 m |
| Main Level | Office | 2.85 m | 3 m | 2.85 m x 3 m |
https://www.realtor.ca/real-estate/27931529/3-mcginty-avenue-ajax-central-east-central-east

610 Bronson Avenue
Ottawa, Ontario K1S 4E6













































