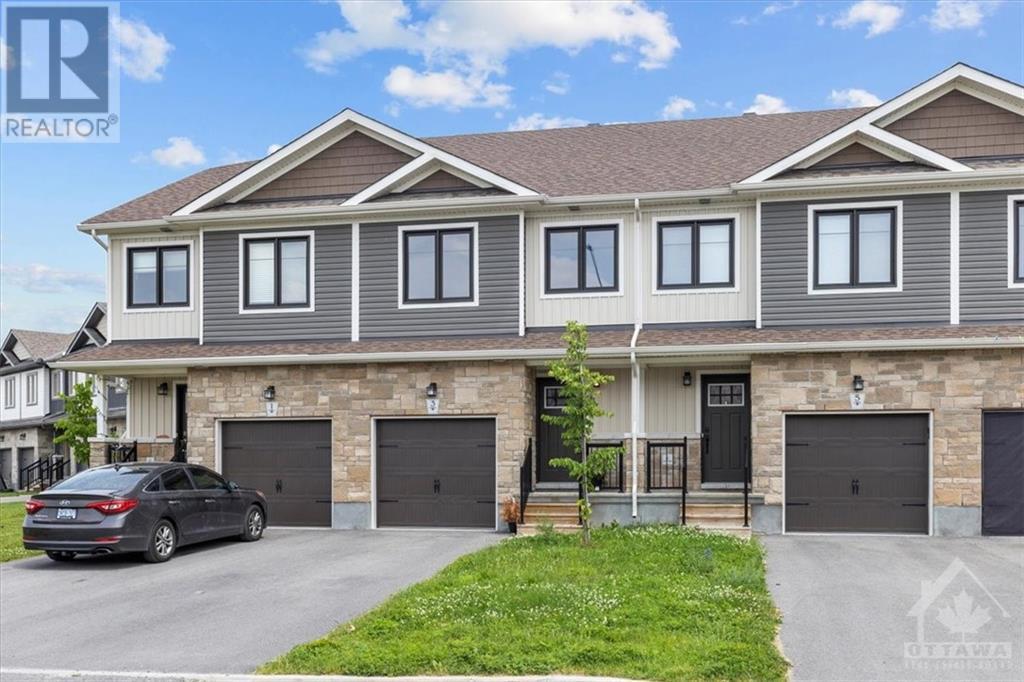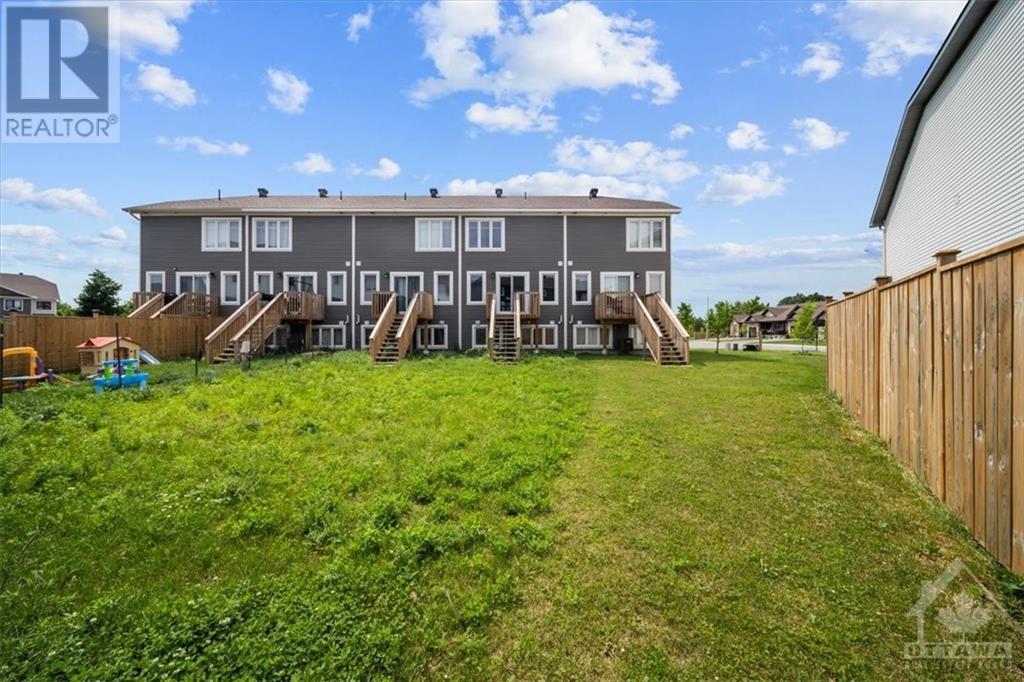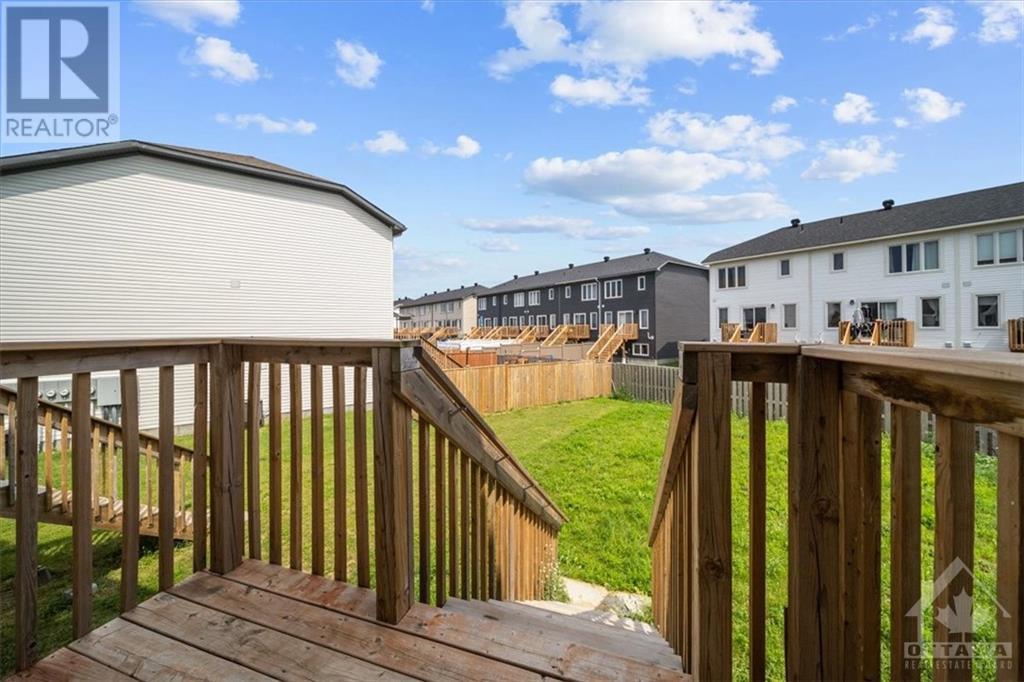3 Staples Boulevard Smiths Falls, Ontario K7A 0B5
3 Bedroom 3 Bathroom
Central Air Conditioning Forced Air
$430,000
Welcome to 3 staples boulevard in the heart of smiths falls! This 3 bedroom townhome features one of the larger lots in the neighbourhood and has fantastic access to all the amenities of town! The open kitchen and family room area make this main floor feel bright and spacious! The finished basement provides plenty of room and ceiling height for a home gym, rec room, or place for the kids to play. The upper level features ample size bedrooms and an ensuite bathroom from the primary room. Come explore all that smiths falls and staples boulevard has to offer! (id:49712)
Property Details
| MLS® Number | 1398208 |
| Property Type | Single Family |
| Neigbourhood | Bellamy Farm |
| AmenitiesNearBy | Golf Nearby, Recreation Nearby, Shopping |
| CommunicationType | Internet Access |
| CommunityFeatures | Family Oriented |
| Easement | Right Of Way |
| ParkingSpaceTotal | 2 |
Building
| BathroomTotal | 3 |
| BedroomsAboveGround | 3 |
| BedroomsTotal | 3 |
| Appliances | Refrigerator, Dishwasher, Dryer, Microwave Range Hood Combo, Stove, Washer |
| BasementDevelopment | Finished |
| BasementType | Full (finished) |
| ConstructedDate | 2021 |
| CoolingType | Central Air Conditioning |
| ExteriorFinish | Brick, Siding |
| FlooringType | Wall-to-wall Carpet, Laminate, Ceramic |
| FoundationType | Poured Concrete |
| HalfBathTotal | 1 |
| HeatingFuel | Natural Gas |
| HeatingType | Forced Air |
| StoriesTotal | 2 |
| Type | Row / Townhouse |
| UtilityWater | Municipal Water |
Parking
| Attached Garage | |
| Surfaced |
Land
| Acreage | No |
| LandAmenities | Golf Nearby, Recreation Nearby, Shopping |
| Sewer | Municipal Sewage System |
| SizeDepth | 121 Ft ,9 In |
| SizeFrontage | 17 Ft ,3 In |
| SizeIrregular | 17.29 Ft X 121.73 Ft (irregular Lot) |
| SizeTotalText | 17.29 Ft X 121.73 Ft (irregular Lot) |
| ZoningDescription | Residential |
Rooms
| Level | Type | Length | Width | Dimensions |
|---|---|---|---|---|
| Second Level | 4pc Bathroom | 9'10" x 5'5" | ||
| Second Level | Bedroom | 8'1" x 11'6" | ||
| Second Level | Bedroom | 8'1" x 10'4" | ||
| Third Level | 4pc Ensuite Bath | 4'10" x 10'7" | ||
| Third Level | Primary Bedroom | 11'5" x 14'4" | ||
| Basement | Family Room | 15'10" x 17'5" | ||
| Basement | Storage | 5'11" x 18'7" | ||
| Basement | Utility Room | 9'5" x 5'5" | ||
| Main Level | 2pc Bathroom | 3'1" x 5'11" | ||
| Main Level | Kitchen | 16'2" x 9'11" | ||
| Main Level | Living Room | 16'2" x 10'6" |
Utilities
| Electricity | Available |
https://www.realtor.ca/real-estate/27085120/3-staples-boulevard-smiths-falls-bellamy-farm

RE/MAX AFFILIATES BOARDWALK
430 Hazeldean Road, Unit 6
Ottawa, Ontario K2L 1T9
430 Hazeldean Road, Unit 6
Ottawa, Ontario K2L 1T9

Peter Bastedo
Broker of Record
(613) 899-9675
www.boardwalkottawa.com/
https://www.facebook.com/boardwalkottawa/
Broker of Record
(613) 899-9675
www.boardwalkottawa.com/
https://www.facebook.com/boardwalkottawa/
RE/MAX AFFILIATES BOARDWALK
430 Hazeldean Road, Unit 6
Ottawa, Ontario K2L 1T9
430 Hazeldean Road, Unit 6
Ottawa, Ontario K2L 1T9

























