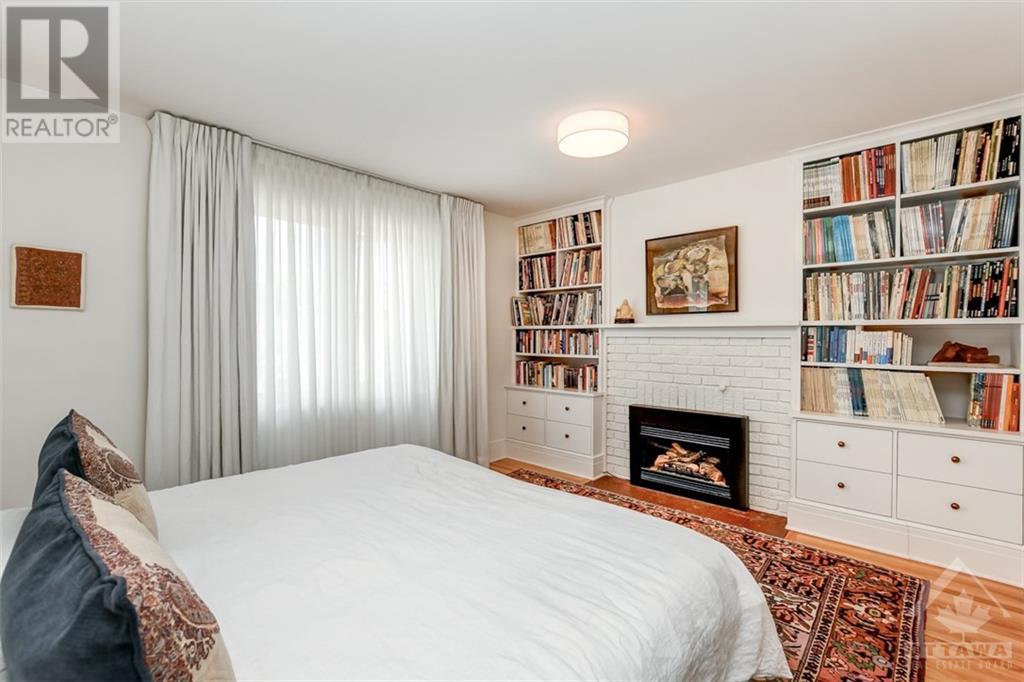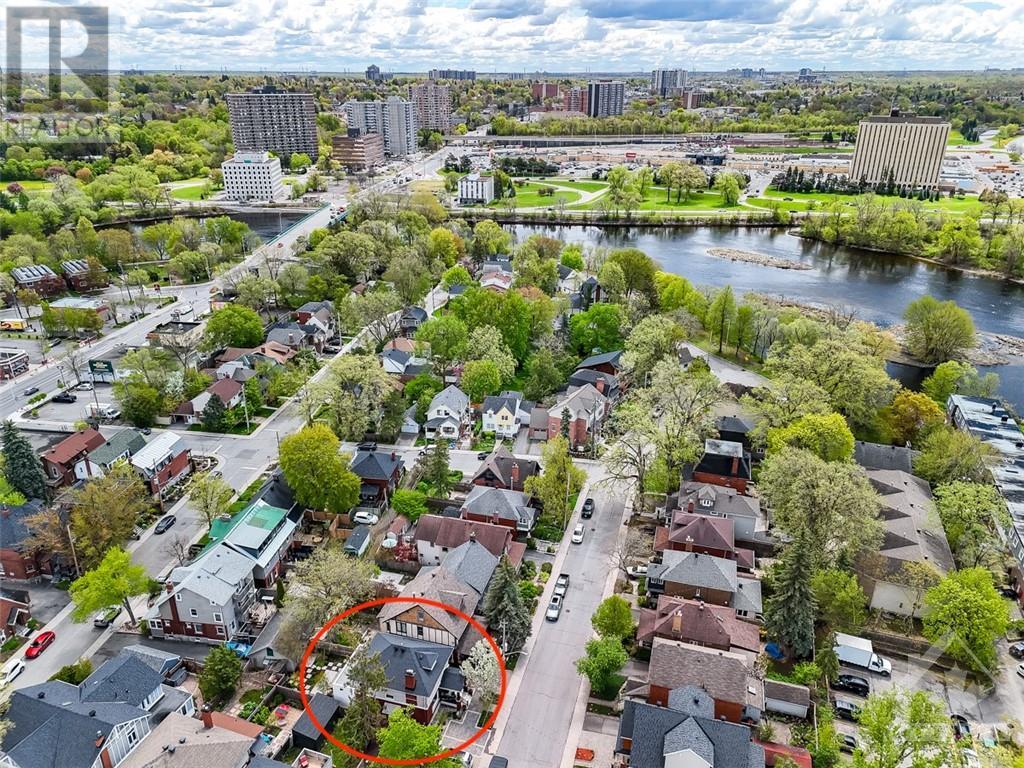4 Bedroom 3 Bathroom
Fireplace Central Air Conditioning Forced Air
$1,645,000
Rare find! This luminous home is situated in the heart of sought-after, walkable Old Ottawa South neighbourhood. Fully renovated throughout. The property has been designed & landscaped by top architects for entertaining now & aging in place later. Main level features generous foyer leading into cosy living room with a gas fireplace; a roll-in bathroom & rear addition with family room, dining room & custom kitchen with floor-to-ceiling glass doors opening onto a deck & leafy garden. The 2nd floor has a large primary bedroom with gas fireplace & built-in cabinets, 5-piece bathroom & 2 other bedrooms. Bright legal basement apartment has a separate entrance, full kitchen, living room with gas fireplace, large bedroom, full bathroom & in-suite laundry. All bathrooms have heated floors. Surface parking. Steps to Bank Street, Hopewell School & Rideau River trails. 24 hours irrevocable on all offers. (id:49712)
Property Details
| MLS® Number | 1398279 |
| Property Type | Single Family |
| Neigbourhood | Old Ottawa South |
| AmenitiesNearBy | Public Transit, Recreation Nearby, Shopping, Water Nearby |
| ParkingSpaceTotal | 1 |
| StorageType | Storage Shed |
| Structure | Deck |
Building
| BathroomTotal | 3 |
| BedroomsAboveGround | 3 |
| BedroomsBelowGround | 1 |
| BedroomsTotal | 4 |
| Appliances | Refrigerator, Oven - Built-in, Cooktop, Dishwasher, Dryer, Microwave Range Hood Combo, Stove, Washer |
| BasementDevelopment | Finished |
| BasementType | Full (finished) |
| ConstructedDate | 1923 |
| ConstructionStyleAttachment | Detached |
| CoolingType | Central Air Conditioning |
| ExteriorFinish | Brick, Stucco |
| FireProtection | Smoke Detectors |
| FireplacePresent | Yes |
| FireplaceTotal | 3 |
| FlooringType | Hardwood, Vinyl, Ceramic |
| FoundationType | Poured Concrete, Stone |
| HeatingFuel | Natural Gas |
| HeatingType | Forced Air |
| StoriesTotal | 2 |
| Type | House |
| UtilityWater | Municipal Water |
Parking
Land
| Acreage | No |
| FenceType | Fenced Yard |
| LandAmenities | Public Transit, Recreation Nearby, Shopping, Water Nearby |
| Sewer | Municipal Sewage System |
| SizeDepth | 74 Ft ,6 In |
| SizeFrontage | 33 Ft |
| SizeIrregular | 32.96 Ft X 74.5 Ft (irregular Lot) |
| SizeTotalText | 32.96 Ft X 74.5 Ft (irregular Lot) |
| ZoningDescription | Residential |
Rooms
| Level | Type | Length | Width | Dimensions |
|---|
| Second Level | Primary Bedroom | | | 20'2" x 12'0" |
| Second Level | Bedroom | | | 11'5" x 11'2" |
| Second Level | Bedroom | | | 11'5" x 11'2" |
| Second Level | 5pc Bathroom | | | 7'4" x 6'5" |
| Basement | Kitchen | | | 10'4" x 9'2" |
| Basement | Full Bathroom | | | 11'0" x 6'0" |
| Basement | Living Room/fireplace | | | 12'0" x 11'0" |
| Basement | Bedroom | | | 17'0" x 11'0" |
| Main Level | Kitchen | | | 11'0" x 10'0" |
| Main Level | Dining Room | | | 12'0" x 11'4" |
| Main Level | Living Room/fireplace | | | 14'4" x 11'6" |
| Main Level | Family Room | | | 13'9" x 9'8" |
| Main Level | 3pc Bathroom | | | 10'8" x 6'4" |
| Main Level | Foyer | | | 7'8" x 6'0" |
https://www.realtor.ca/real-estate/27063927/3-wendover-avenue-ottawa-old-ottawa-south
FAULKNER REAL ESTATE LTD.
108 Lisgar Street, Suite 103
Ottawa, Ontario K2P 1E1
(613) 231-4663



































