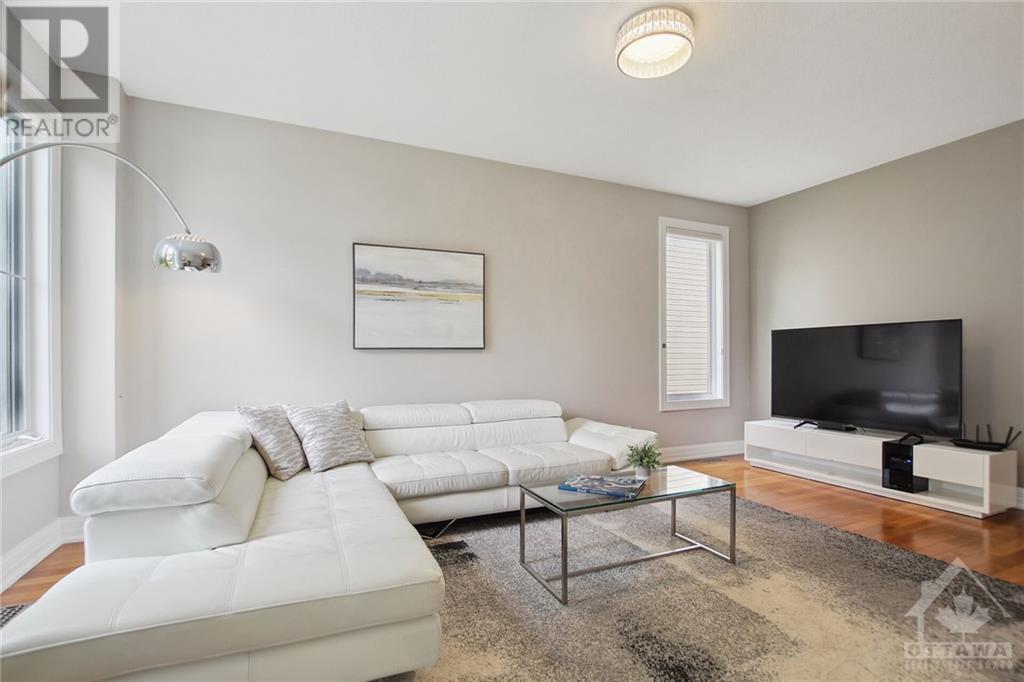3 Wynridge Place Ottawa, Ontario K2M 2S9
$969,000
Beautifully updated 4 bedrm home w/fully fin. L/L, located on a quiet street. 2600+ sqft on upper 2 flrs. Walk to many parks & schools. Stunning hwd & tile flring throughout, updated trim & modern paint palette. Highlights include: a renovated kitchen, spacious bedrms, 4 updated baths (3 full), L/L rec rm ('23) w/kitchenette, bath & den/bedrm & fenced yard w/deck. Living rm has a pretty bay window w/view of street. Dining rm is presently a great home office. Kitchen features tall cabinets, granite counters, tile backsplash, pendant lighting, island w/drawers & many pantry cabinets. Big eating area w/lovely view of backyard & patio door to deck. Adjoining family rm w/gas fireplace & tall windows. M/L laundry & updated closet. Curved hwd staircase to 2nd/L. Primary bedrm w/space for king-size bed, seating area, WIC & ensuite w/2 vanities. 3 more goodsized bedrms & updated main bath w/tiled double shower & granite counters. Roof, furnace & more updates. 24 hours irrevocable on all offers. (id:49712)
Open House
This property has open houses!
2:00 pm
Ends at:4:00 pm
Property Details
| MLS® Number | 1397583 |
| Property Type | Single Family |
| Neigbourhood | Emerald Meadows |
| Community Name | Kanata |
| AmenitiesNearBy | Public Transit, Recreation Nearby, Shopping |
| CommunityFeatures | Family Oriented |
| Features | Automatic Garage Door Opener |
| ParkingSpaceTotal | 6 |
| Structure | Deck |
Building
| BathroomTotal | 4 |
| BedroomsAboveGround | 4 |
| BedroomsTotal | 4 |
| Appliances | Refrigerator, Dishwasher, Dryer, Hood Fan, Microwave Range Hood Combo, Stove, Washer, Blinds |
| BasementDevelopment | Finished |
| BasementType | Full (finished) |
| ConstructedDate | 1999 |
| ConstructionStyleAttachment | Detached |
| CoolingType | Central Air Conditioning, Air Exchanger |
| ExteriorFinish | Brick, Siding |
| FireplacePresent | Yes |
| FireplaceTotal | 1 |
| FlooringType | Hardwood, Tile |
| FoundationType | Poured Concrete |
| HalfBathTotal | 1 |
| HeatingFuel | Natural Gas |
| HeatingType | Forced Air |
| StoriesTotal | 2 |
| Type | House |
| UtilityWater | Municipal Water |
Parking
| Attached Garage |
Land
| Acreage | No |
| FenceType | Fenced Yard |
| LandAmenities | Public Transit, Recreation Nearby, Shopping |
| LandscapeFeatures | Land / Yard Lined With Hedges, Landscaped |
| Sewer | Municipal Sewage System |
| SizeDepth | 104 Ft ,3 In |
| SizeFrontage | 47 Ft ,7 In |
| SizeIrregular | 47.57 Ft X 104.23 Ft |
| SizeTotalText | 47.57 Ft X 104.23 Ft |
| ZoningDescription | Residential |
Rooms
| Level | Type | Length | Width | Dimensions |
|---|---|---|---|---|
| Second Level | Primary Bedroom | 24'4" x 11'5" | ||
| Second Level | Other | 6'7" x 6'6" | ||
| Second Level | 5pc Ensuite Bath | 11'2" x 9'3" | ||
| Second Level | Bedroom | 13'10" x 10'5" | ||
| Second Level | Bedroom | 14'11" x 12'2" | ||
| Second Level | Bedroom | 16'0" x 11'0" | ||
| Second Level | 3pc Bathroom | 9'9" x 7'9" | ||
| Basement | Recreation Room | 19'10" x 16'0" | ||
| Basement | Other | 20'1" x 11'7" | ||
| Basement | Den | 13'1" x 11'5" | ||
| Basement | 4pc Bathroom | 8'8" x 4'10" | ||
| Basement | Storage | 9'8" x 7'3" | ||
| Basement | Utility Room | 15'6" x 12'7" | ||
| Main Level | Foyer | 9'5" x 4'7" | ||
| Main Level | Living Room | 15'11" x 11'0" | ||
| Main Level | Dining Room | 12'0" x 11'6" | ||
| Main Level | Kitchen | 12'0" x 11'2" | ||
| Main Level | Eating Area | 12'3" x 11'2" | ||
| Main Level | Family Room | 19'2" x 12'2" | ||
| Main Level | 2pc Bathroom | 4'11" x 4'3" | ||
| Main Level | Laundry Room | 8'4" x 5'10" |
https://www.realtor.ca/real-estate/27046967/3-wynridge-place-ottawa-emerald-meadows

Broker
(613) 762-1226
https://www.youtube.com/embed/VJwmD0PkrgE
www.joansmith.com/
www.facebook.com/JoanSmithRealEstateFamily
https://ca.linkedin.com/in/mrs-joan-smith-a3528016a
https://twitter.com/JoanSmithKanata

484 Hazeldean Road, Unit #1
Ottawa, Ontario K2L 1V4

Salesperson
(613) 302-2157
www.joansmith.com/
www.facebook.com/JoanSmithRealEstateFamily
https://twitter.com/JoanSmithKanata

484 Hazeldean Road, Unit #1
Ottawa, Ontario K2L 1V4

Salesperson
(613) 851-6215
https://www.youtube.com/embed/vUb1wwz1tlY
www.joansmith.com/

484 Hazeldean Road, Unit #1
Ottawa, Ontario K2L 1V4

































