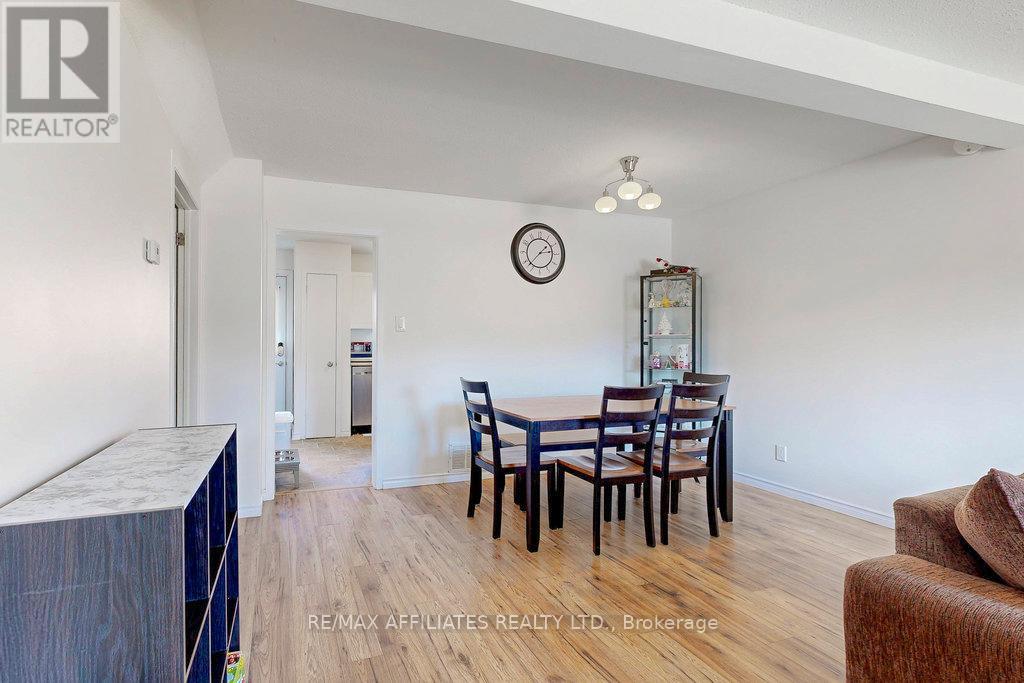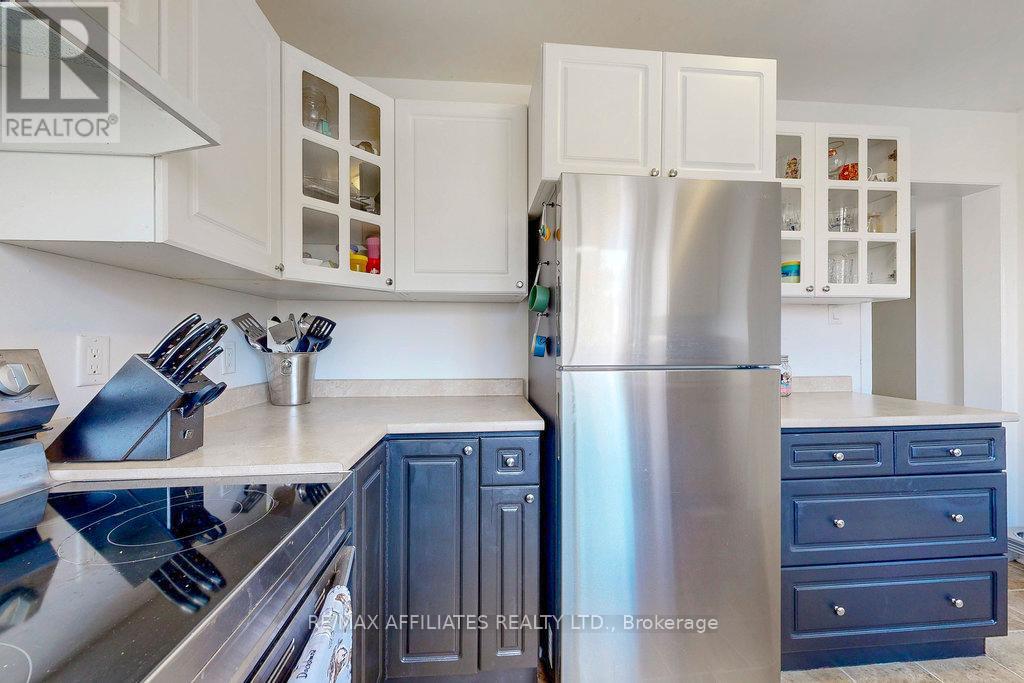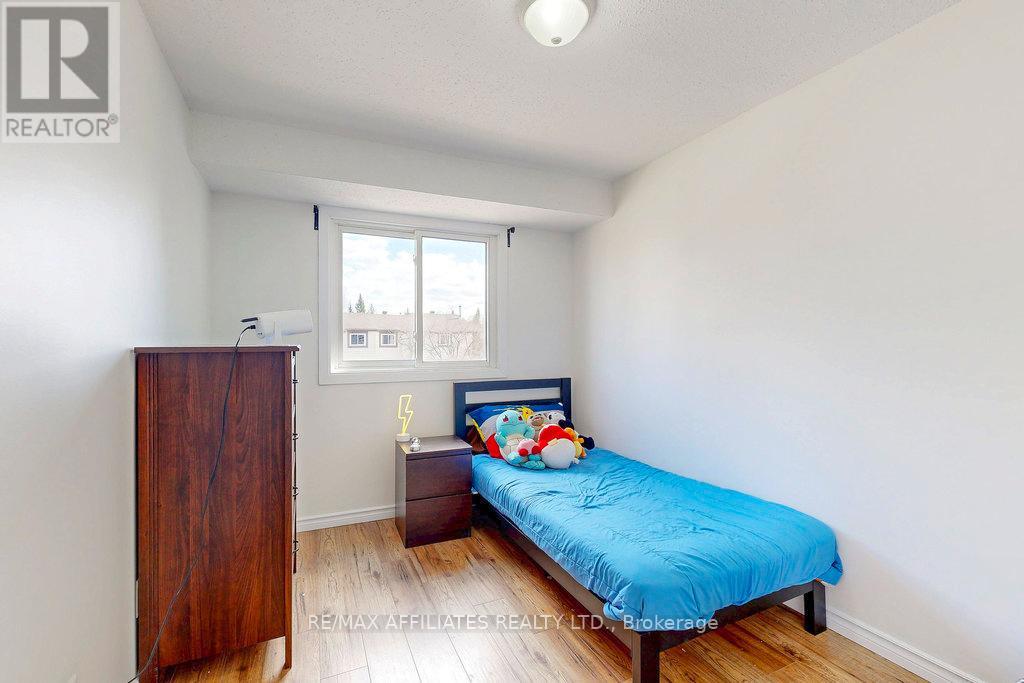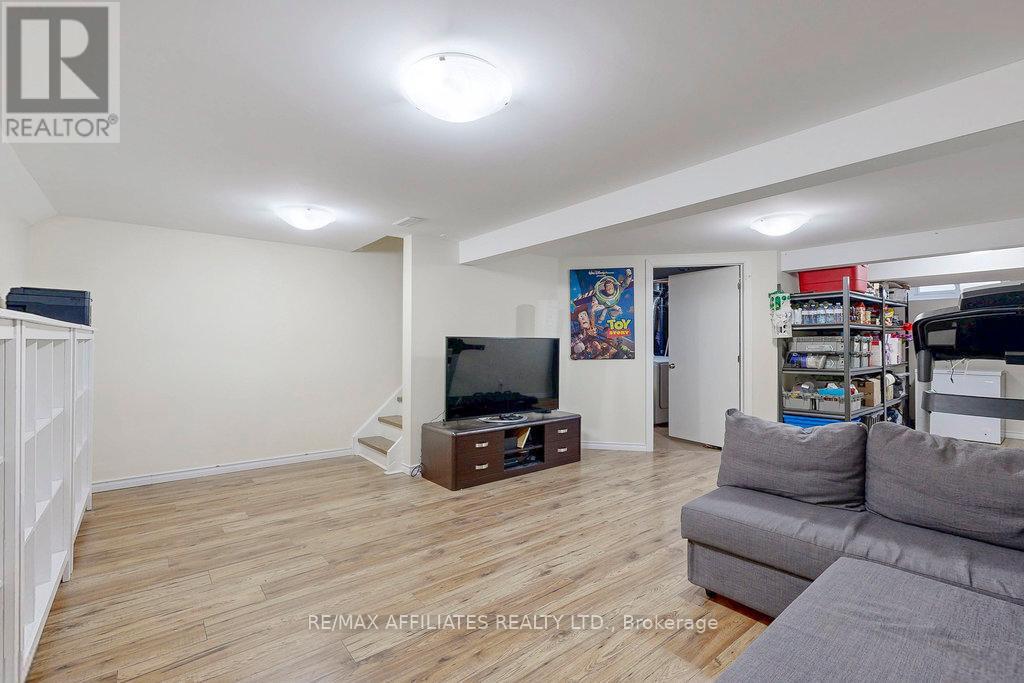30 - 2292 Orient Park Drive Ottawa, Ontario K1B 4Z7
$394,000Maintenance, Common Area Maintenance, Water, Insurance
$426 Monthly
Maintenance, Common Area Maintenance, Water, Insurance
$426 MonthlyBright & Spacious 3-Bedroom Condo in a Prime Location! Whether you're a first-time homebuyer or looking for a solid long-term investment, this charming condominium on Orient Park Drive checks all the boxes. Ideally situated within walking distance to parks, schools, shopping, restaurants, groceries and even a top-notch sushi spot this home offers unbeatable convenience and a family-friendly atmosphere. Lovingly maintained over the years, the home features three generous bedrooms upstairs, including a primary suite with triple closets and a private 2-piece ensuite. Step into the sun-drenched main floor, where large windows flood the open-concept living and dining area with natural light. The updated kitchen is functional and stylish perfect for entertaining or everyday cooking. The fully finished basement adds even more living space with a cozy rec-room, laundry area, and plenty of storage. Enjoy summer BBQs on your private backyard patio, which opens onto a large green common area ideal for kids to play or relaxing outdoors. Close to transit and all major amenities, this home offers the perfect balance of comfort, style, and location. (id:49712)
Open House
This property has open houses!
2:00 pm
Ends at:4:00 pm
Property Details
| MLS® Number | X12072583 |
| Property Type | Single Family |
| Neigbourhood | Blackburn Hamlet |
| Community Name | 2303 - Blackburn Hamlet (South) |
| Amenities Near By | Public Transit, Schools, Park |
| Community Features | Pet Restrictions |
| Equipment Type | Water Heater |
| Features | Flat Site, Carpet Free, In Suite Laundry |
| Parking Space Total | 1 |
| Rental Equipment Type | Water Heater |
| Structure | Patio(s) |
Building
| Bathroom Total | 3 |
| Bedrooms Above Ground | 3 |
| Bedrooms Total | 3 |
| Age | 31 To 50 Years |
| Appliances | Dishwasher, Dryer, Stove, Washer, Refrigerator |
| Basement Development | Finished |
| Basement Type | N/a (finished) |
| Cooling Type | Central Air Conditioning |
| Exterior Finish | Aluminum Siding, Stucco |
| Half Bath Total | 2 |
| Heating Fuel | Natural Gas |
| Heating Type | Forced Air |
| Stories Total | 2 |
| Size Interior | 1,000 - 1,199 Ft2 |
| Type | Row / Townhouse |
Parking
| No Garage |
Land
| Acreage | No |
| Land Amenities | Public Transit, Schools, Park |
Rooms
| Level | Type | Length | Width | Dimensions |
|---|---|---|---|---|
| Second Level | Primary Bedroom | 4.6 m | 3.44 m | 4.6 m x 3.44 m |
| Second Level | Bedroom 2 | 4.19 m | 2.73 m | 4.19 m x 2.73 m |
| Second Level | Bedroom 3 | 3.09 m | 2.51 m | 3.09 m x 2.51 m |
| Second Level | Bathroom | 2.19 m | 1.81 m | 2.19 m x 1.81 m |
| Basement | Recreational, Games Room | 5.13 m | 8.72 m | 5.13 m x 8.72 m |
| Basement | Laundry Room | 4.18 m | 2.53 m | 4.18 m x 2.53 m |
| Main Level | Living Room | 4.02 m | 3.95 m | 4.02 m x 3.95 m |
| Main Level | Dining Room | 4.2 m | 2.13 m | 4.2 m x 2.13 m |
| Main Level | Kitchen | 4.62 m | 2.79 m | 4.62 m x 2.79 m |


3b-2160 Montreal Road
Ottawa, Ontario K1J 0B4
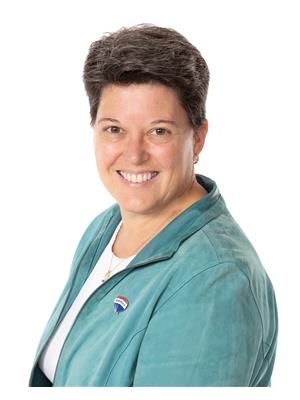

3b-2160 Montreal Road
Ottawa, Ontario K1J 0B4







