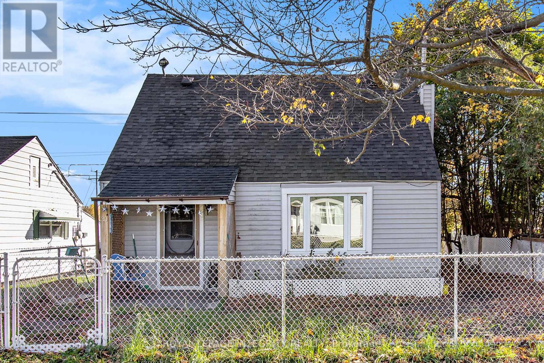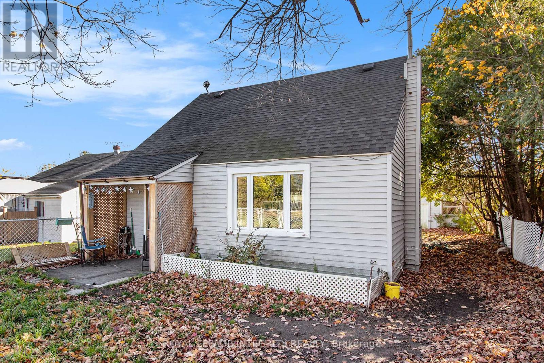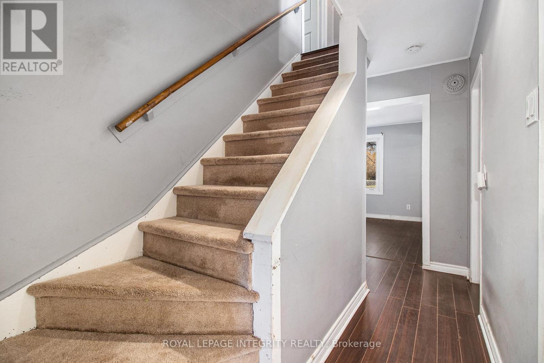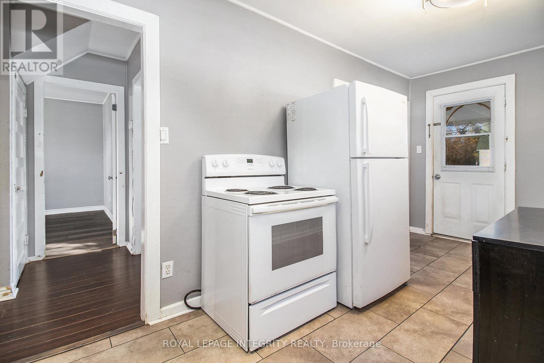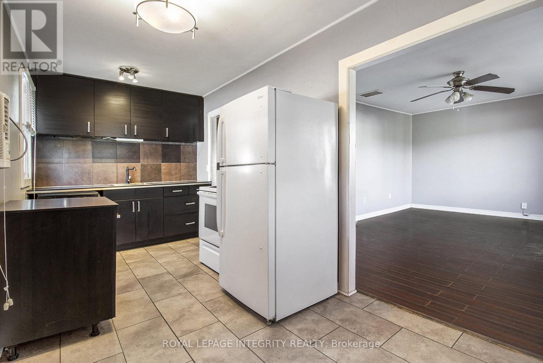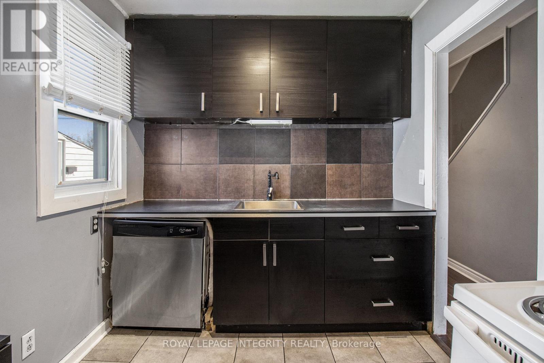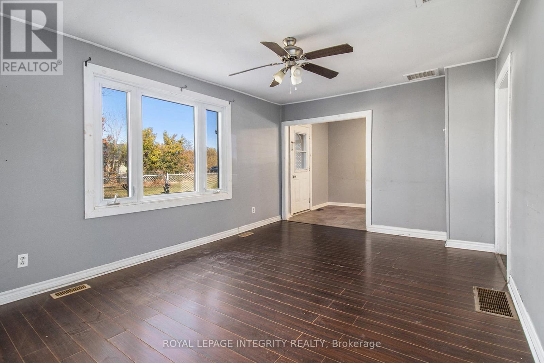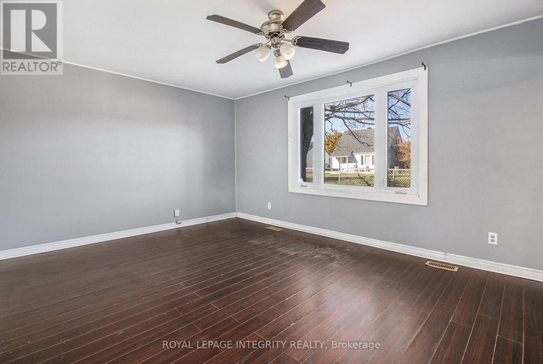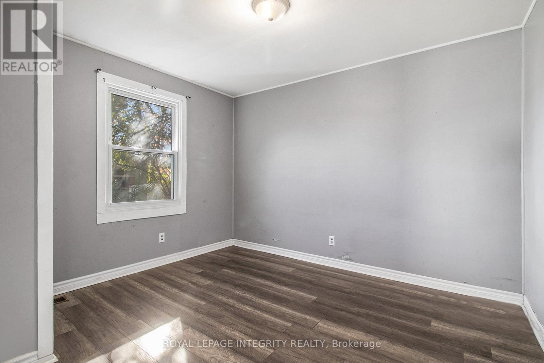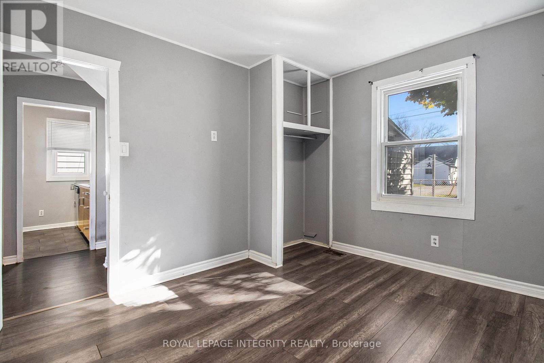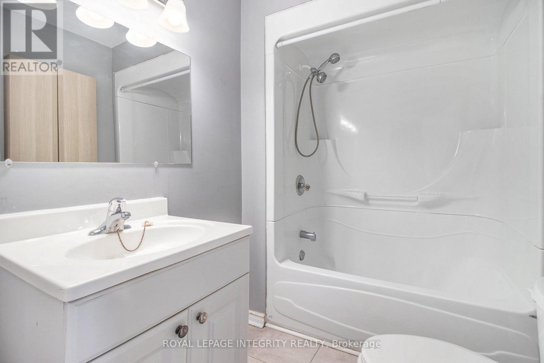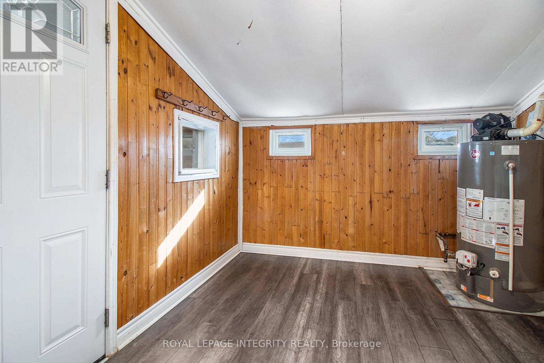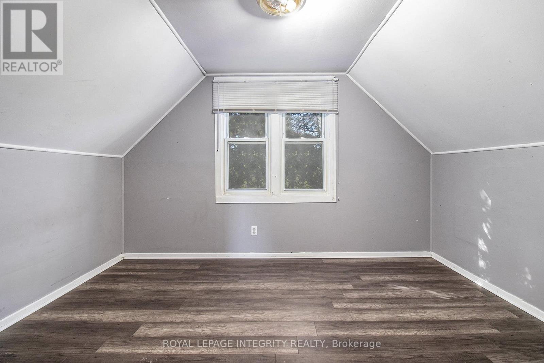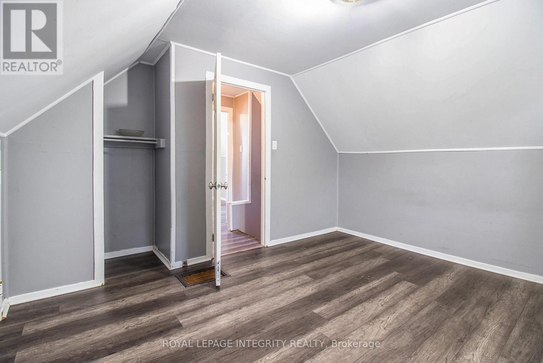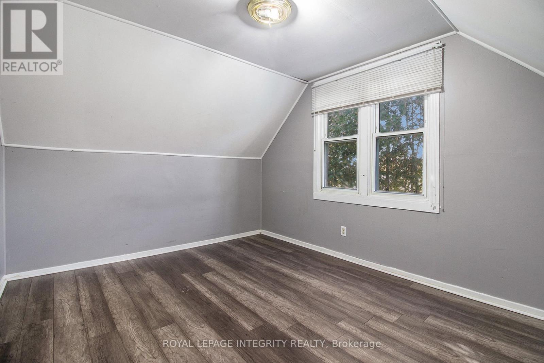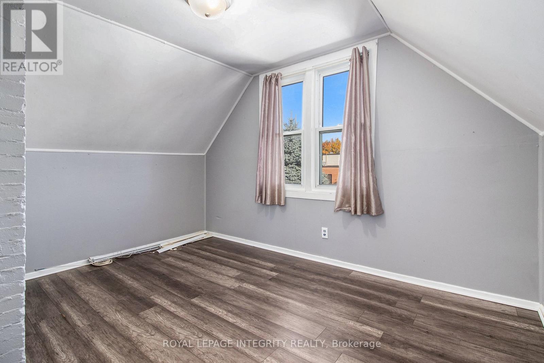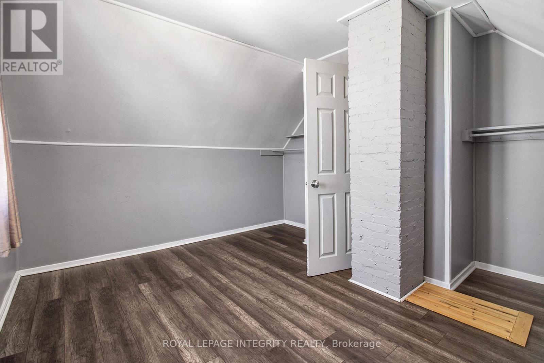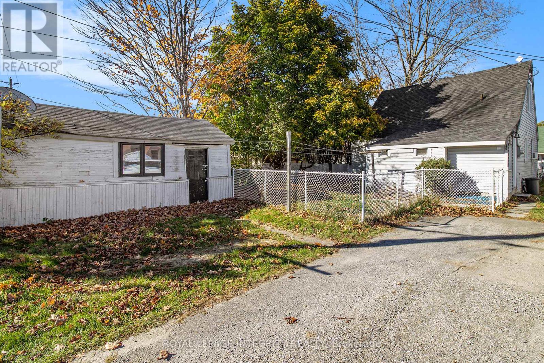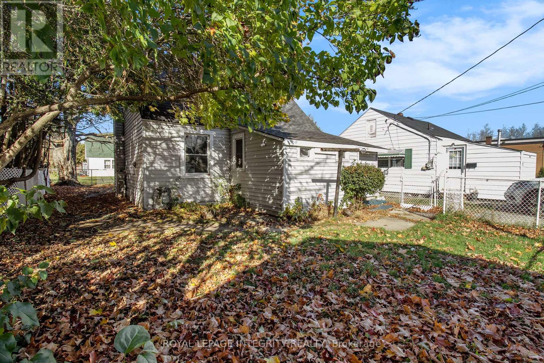3 Bedroom
1 Bathroom
700 - 1,100 ft2
Window Air Conditioner
Forced Air
$269,900
This adorable 3 bedroom home is located in a great family oriented neighbourhood with wonderful neighbours. The property is fully fenced making it perfect for little ones or the family pet. Are you looking for an investment property than this is the property for you. Maybe you are looking to downsize than retirees don't let this property pass you by. The home has a generous sized living room, galley style kitchen with access to the front yard, main floor primary bedroom, 4 piece bath and down the hall is the laundry/utility room. Upstairs are 2 additional good sized bedrooms. Outside you also have a just over 1 car sized detached garage. Some updates include main roof shingles 2021 appx., roof shingles on laundry room 2016 appx., updated bathroom 2016 appx., flooring through out except living room & hallway 2016 appx. (id:49712)
Property Details
|
MLS® Number
|
X12485645 |
|
Property Type
|
Single Family |
|
Community Name
|
901 - Smiths Falls |
|
Amenities Near By
|
Park |
|
Equipment Type
|
Water Heater |
|
Parking Space Total
|
2 |
|
Rental Equipment Type
|
Water Heater |
Building
|
Bathroom Total
|
1 |
|
Bedrooms Above Ground
|
3 |
|
Bedrooms Total
|
3 |
|
Appliances
|
Water Meter, Stove, Refrigerator |
|
Basement Type
|
Crawl Space |
|
Construction Style Attachment
|
Detached |
|
Cooling Type
|
Window Air Conditioner |
|
Exterior Finish
|
Vinyl Siding |
|
Foundation Type
|
Block |
|
Heating Fuel
|
Natural Gas |
|
Heating Type
|
Forced Air |
|
Stories Total
|
2 |
|
Size Interior
|
700 - 1,100 Ft2 |
|
Type
|
House |
|
Utility Water
|
Municipal Water |
Parking
Land
|
Acreage
|
No |
|
Fence Type
|
Fenced Yard |
|
Land Amenities
|
Park |
|
Sewer
|
Sanitary Sewer |
|
Size Depth
|
95 Ft |
|
Size Frontage
|
44 Ft |
|
Size Irregular
|
44 X 95 Ft |
|
Size Total Text
|
44 X 95 Ft |
|
Zoning Description
|
Residential |
Rooms
| Level |
Type |
Length |
Width |
Dimensions |
|
Second Level |
Other |
1.44 m |
1.34 m |
1.44 m x 1.34 m |
|
Second Level |
Bedroom 2 |
3.74 m |
3.07 m |
3.74 m x 3.07 m |
|
Second Level |
Bedroom 3 |
3.74 m |
3.27 m |
3.74 m x 3.27 m |
|
Main Level |
Kitchen |
5.15 m |
2.28 m |
5.15 m x 2.28 m |
|
Main Level |
Primary Bedroom |
3.47 m |
3.07 m |
3.47 m x 3.07 m |
|
Main Level |
Bathroom |
2.285 m |
1.73 m |
2.285 m x 1.73 m |
|
Main Level |
Other |
3.56 m |
1.82 m |
3.56 m x 1.82 m |
|
Main Level |
Laundry Room |
2.98 m |
2.93 m |
2.98 m x 2.93 m |
Utilities
|
Cable
|
Installed |
|
Electricity
|
Installed |
|
Sewer
|
Installed |
https://www.realtor.ca/real-estate/29039545/30-churchill-crescent-smiths-falls-901-smiths-falls
