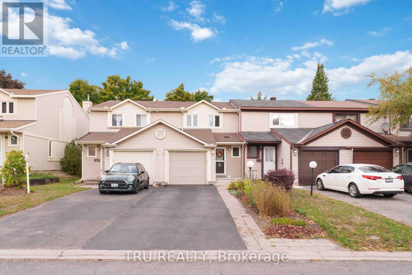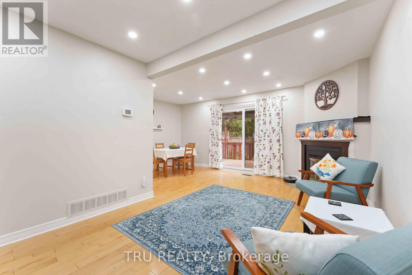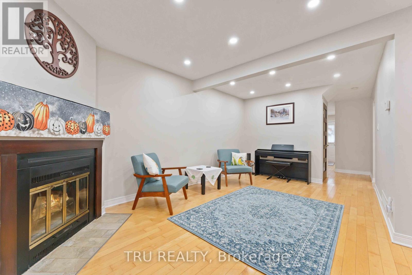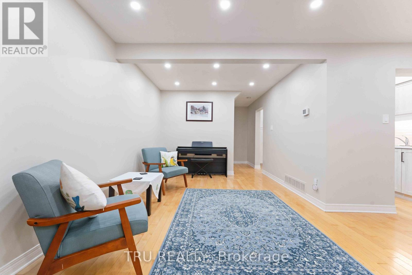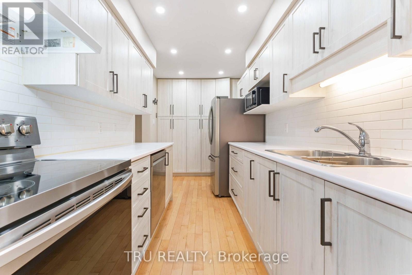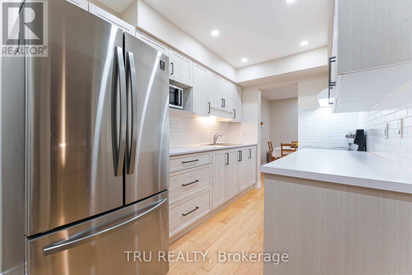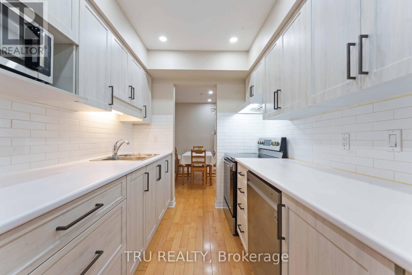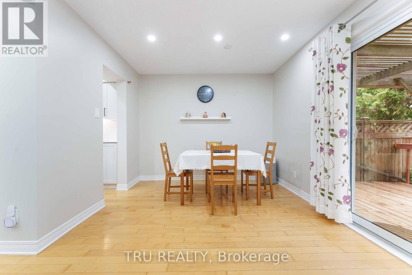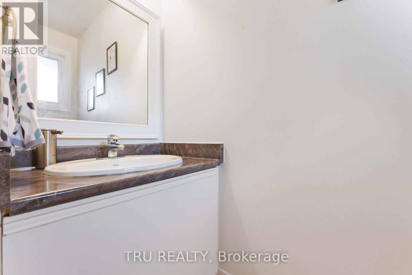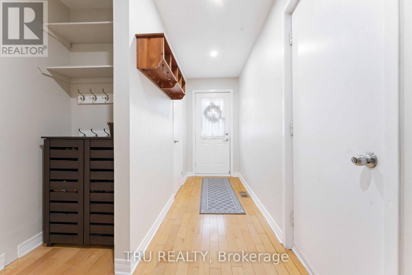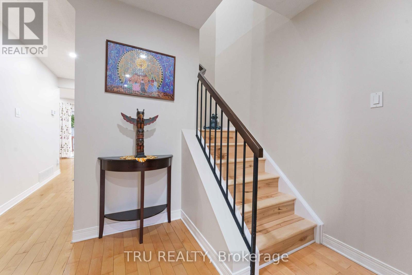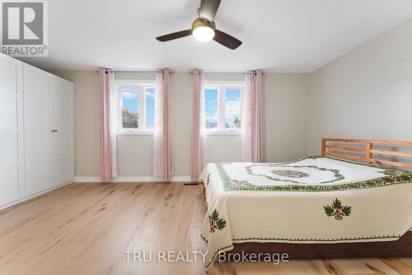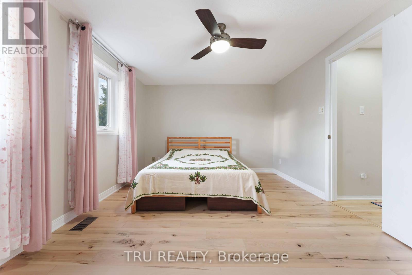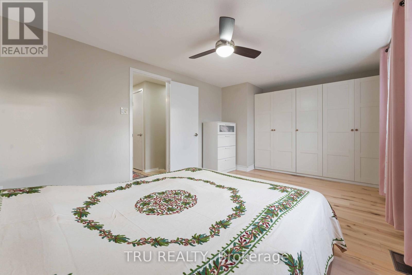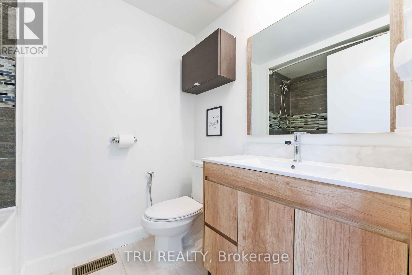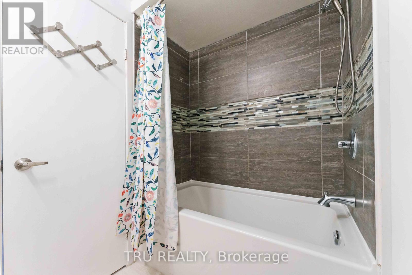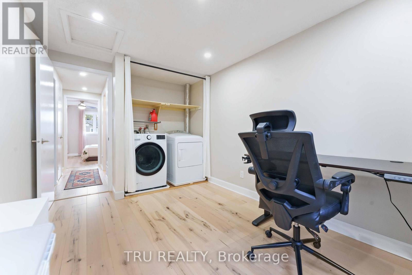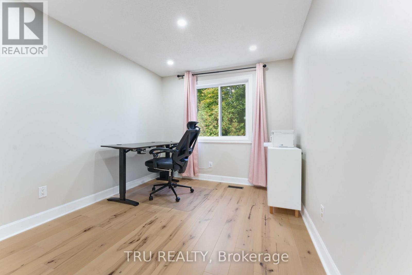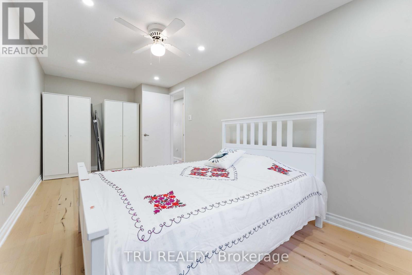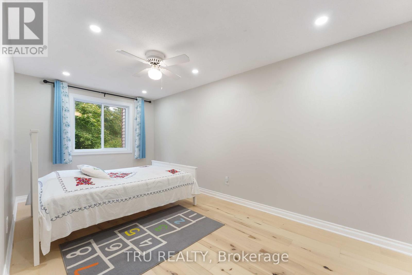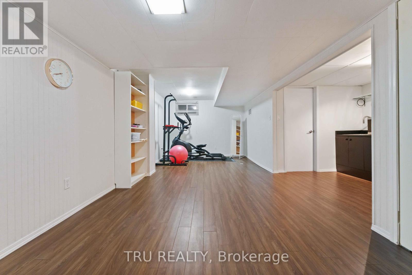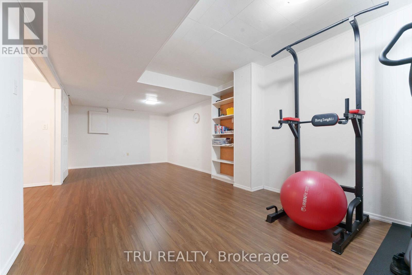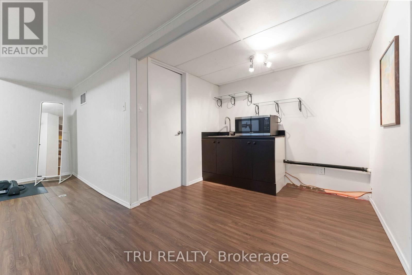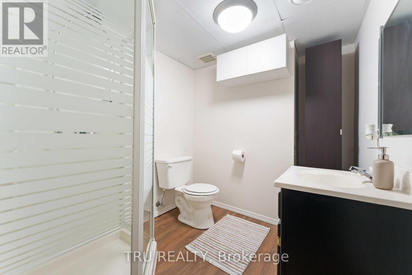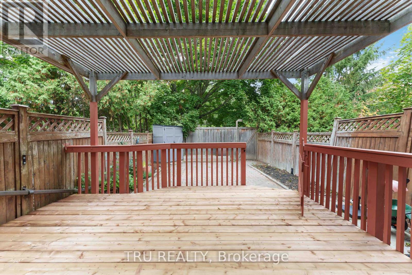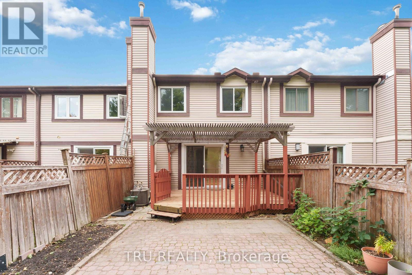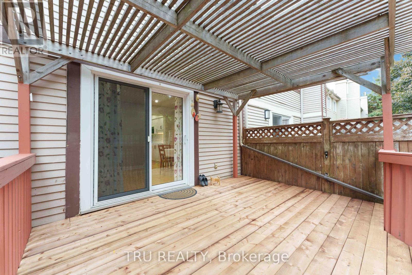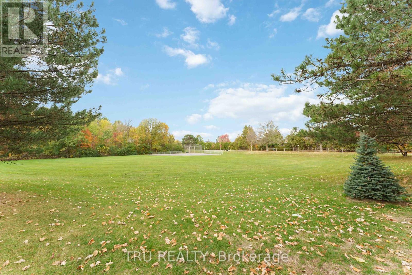3 Bedroom
3 Bathroom
1,100 - 1,500 ft2
Fireplace
Central Air Conditioning
Forced Air
Landscaped
$535,000
Beautifully updated 3-bedroom, 3-bath townhome in Kanatas desirable Katimavik neighborhood. Surrounded by parks, top schools, and great transit options, this move-in ready home offers exceptional value in a well-established community. The main floor features bright, open living and dining spaces that flow into a stylish modern kitchen. Upstairs are three spacious bedrooms, including a comfortable primary suite with a wall-to-wall closet. The fully finished lower level includes a versatile rec room, 3-piece bath, wet bar, and generous storage ideal for family space, a home office, or a gym. Step outside to a peaceful, private backyard with no rear neighbors, complete with a beautiful pergola and deck perfect for relaxing or entertaining. Recent updates (over $45,000) include a modern kitchen (2021), engineered hardwood stairs and upper floor (2025), new roof (2022), attic insulation (2025), LED pot lights (2025), refinished deck (2025), and stylish bathroom and closet upgrades. Located on a quiet, family-friendly street, this home combines neighborhood charm with modern comfort. Don't miss your chance to call Katimavik home. (id:49712)
Property Details
|
MLS® Number
|
X12459670 |
|
Property Type
|
Single Family |
|
Neigbourhood
|
Katimavik |
|
Community Name
|
9002 - Kanata - Katimavik |
|
Parking Space Total
|
3 |
|
Structure
|
Deck |
Building
|
Bathroom Total
|
3 |
|
Bedrooms Above Ground
|
3 |
|
Bedrooms Total
|
3 |
|
Amenities
|
Fireplace(s) |
|
Appliances
|
Garage Door Opener Remote(s), Water Heater, Dishwasher, Dryer, Stove, Washer, Window Coverings, Refrigerator |
|
Basement Development
|
Partially Finished |
|
Basement Type
|
N/a (partially Finished) |
|
Construction Style Attachment
|
Attached |
|
Cooling Type
|
Central Air Conditioning |
|
Exterior Finish
|
Shingles |
|
Fireplace Present
|
Yes |
|
Fireplace Total
|
1 |
|
Foundation Type
|
Concrete |
|
Half Bath Total
|
1 |
|
Heating Fuel
|
Natural Gas |
|
Heating Type
|
Forced Air |
|
Stories Total
|
2 |
|
Size Interior
|
1,100 - 1,500 Ft2 |
|
Type
|
Row / Townhouse |
|
Utility Water
|
Municipal Water |
Parking
Land
|
Acreage
|
No |
|
Landscape Features
|
Landscaped |
|
Sewer
|
Sanitary Sewer |
|
Size Depth
|
100 Ft ,4 In |
|
Size Frontage
|
18 Ft |
|
Size Irregular
|
18 X 100.4 Ft |
|
Size Total Text
|
18 X 100.4 Ft |
Rooms
| Level |
Type |
Length |
Width |
Dimensions |
|
Second Level |
Primary Bedroom |
3.32 m |
4.44 m |
3.32 m x 4.44 m |
|
Second Level |
Bedroom 2 |
2.66 m |
2.86 m |
2.66 m x 2.86 m |
|
Second Level |
Bedroom 3 |
2.66 m |
3.63 m |
2.66 m x 3.63 m |
|
Basement |
Recreational, Games Room |
3.15 m |
6.98 m |
3.15 m x 6.98 m |
|
Main Level |
Living Room |
3.09 m |
5.41 m |
3.09 m x 5.41 m |
|
Main Level |
Dining Room |
3.02 m |
2.36 m |
3.02 m x 2.36 m |
|
Main Level |
Kitchen |
2.15 m |
4.47 m |
2.15 m x 4.47 m |
https://www.realtor.ca/real-estate/28983915/30-shearer-crescent-ottawa-9002-kanata-katimavik

