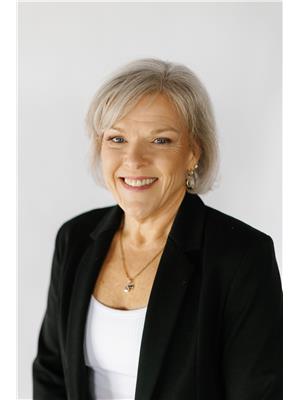300 Parnell Avenue Ottawa, Ontario K1Z 5J8
$849,900
Located on a desirable destination-only street, this charming bungalow sits on a generous 50 x 100 lot offering endless potential for redevelopment, expansion, or renovation. The main floor features three well-sized bedrooms, a full bathroom, a spacious eat-in kitchen, and separate living and dining rooms filled with natural light. The unspoiled basement with a side door entry presents an excellent opportunity for creating a secondary suite or additional living space. This is an estate sale and the property is being sold "as is, where is" with no warranties or representations. Whether you're a builder, investor, or homeowner with a vision, this is your chance to make a move in one of Ottawas most coveted neighbourhoods. Offers Welcome Monday June 30th at 11am as per form 244 (No conveyance of any offers before this time) (id:49712)
Property Details
| MLS® Number | X12244142 |
| Property Type | Single Family |
| Neigbourhood | Laurentian View |
| Community Name | 5003 - Westboro/Hampton Park |
| Equipment Type | Water Heater |
| Features | Carpet Free |
| Parking Space Total | 3 |
| Rental Equipment Type | Water Heater |
Building
| Bathroom Total | 1 |
| Bedrooms Above Ground | 3 |
| Bedrooms Total | 3 |
| Age | 51 To 99 Years |
| Amenities | Fireplace(s) |
| Appliances | Dishwasher, Hood Fan, Stove, Washer, Refrigerator |
| Architectural Style | Bungalow |
| Basement Development | Unfinished |
| Basement Type | Full (unfinished) |
| Construction Style Attachment | Detached |
| Cooling Type | Central Air Conditioning |
| Exterior Finish | Brick |
| Fireplace Present | Yes |
| Fireplace Total | 1 |
| Flooring Type | Hardwood |
| Foundation Type | Block |
| Heating Fuel | Oil |
| Heating Type | Forced Air |
| Stories Total | 1 |
| Size Interior | 1,100 - 1,500 Ft2 |
| Type | House |
| Utility Water | Municipal Water |
Parking
| Attached Garage | |
| Garage |
Land
| Acreage | No |
| Sewer | Sanitary Sewer |
| Size Depth | 99 Ft ,9 In |
| Size Frontage | 50 Ft |
| Size Irregular | 50 X 99.8 Ft |
| Size Total Text | 50 X 99.8 Ft |
| Zoning Description | R3r |
Rooms
| Level | Type | Length | Width | Dimensions |
|---|---|---|---|---|
| Main Level | Living Room | 5.14 m | 3.52 m | 5.14 m x 3.52 m |
| Main Level | Dining Room | 3.11 m | 2.9 m | 3.11 m x 2.9 m |
| Main Level | Kitchen | 3.84 m | 3.045 m | 3.84 m x 3.045 m |
| Main Level | Primary Bedroom | 4.061 m | 3.677 m | 4.061 m x 3.677 m |
| Main Level | Bedroom | 3.848 m | 3 m | 3.848 m x 3 m |
| Main Level | Bathroom | 2.714 m | 2.03 m | 2.714 m x 2.03 m |
| Main Level | Bedroom | 3.271 m | 2.721 m | 3.271 m x 2.721 m |
https://www.realtor.ca/real-estate/28518235/300-parnell-avenue-ottawa-5003-westborohampton-park


#201-1500 Bank Street
Ottawa, Ontario K1H 7Z2


#201-1500 Bank Street
Ottawa, Ontario K1H 7Z2




































