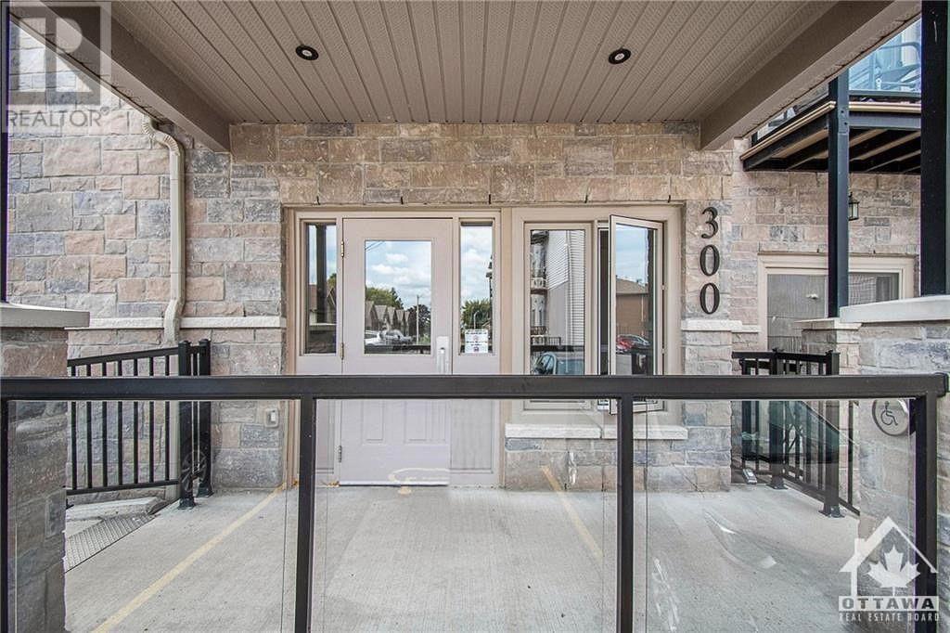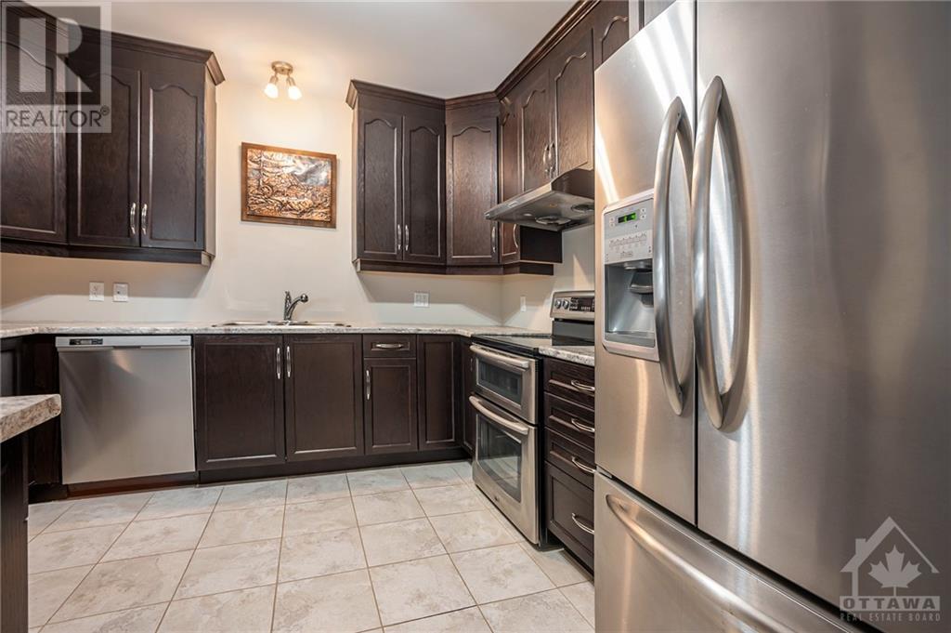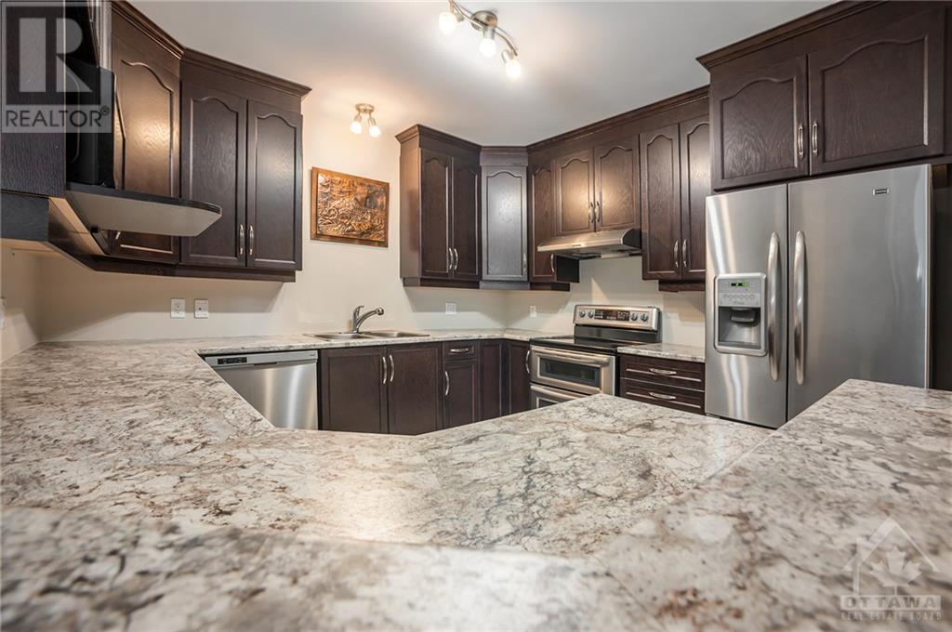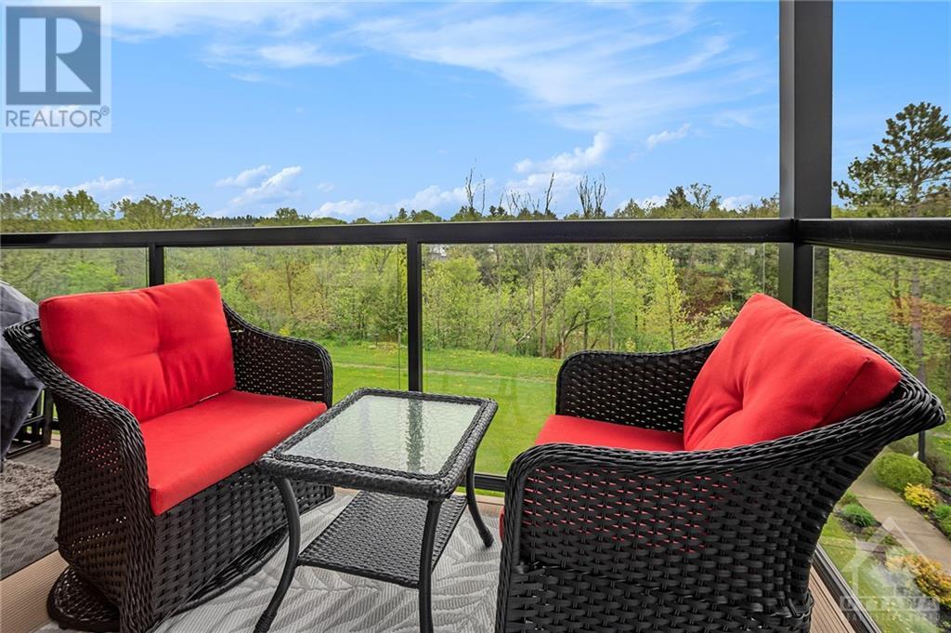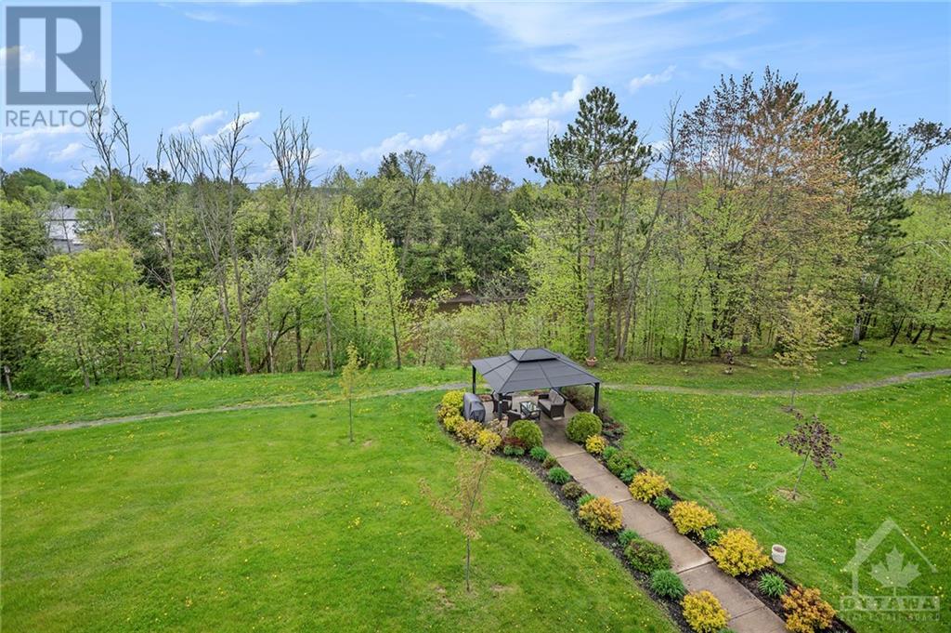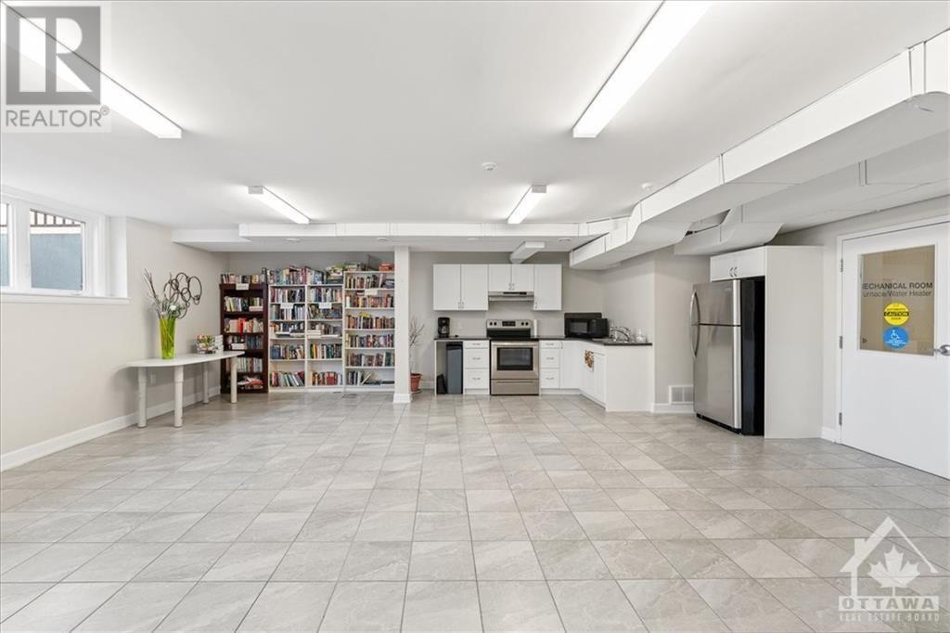300 Solstice Crescent Unit#304 Embrun, Ontario K0A 1W1
$459,900Maintenance, Waste Removal, Caretaker, Other, See Remarks, Recreation Facilities
$463.58 Monthly
Maintenance, Waste Removal, Caretaker, Other, See Remarks, Recreation Facilities
$463.58 MonthlyWelcome to this gorgeous Penthouse corner unit with 2 sided balcony facing the Castor River, no back neighbour, and a beautifully landscaped backyard with a gazebo seating area and BBQ for owner's use. This unit was the first to be built and offers a 1302 sq. ft custom-built plan to provide soundproofing from the hallway noise. There are lots of upgrades in this unit such as 2 full bathrooms, a gourmet kitchen with a breakfast nook and 3 walled countertops, all cabinet doors and drawers are push-to-close and an 8'5" high wall unit was costume-made to match the kitchen cabinet offers 4 shelves glass display & 2 large drawers. Open-concept dining - living room with plenty of natural lights. The primary bedroom offers a large walk-in closet and a full ensuite with a deep bathtub and 2 vanity towers, also this room has its own heating thermostat separate from the remainder of the unit. Access to the gym and reception hall at 200 Equinox. 1 parking and storage unit included. A must-see. (id:49712)
Property Details
| MLS® Number | 1392079 |
| Property Type | Single Family |
| Neigbourhood | Promenade Quatre Saisons |
| AmenitiesNearBy | Public Transit, Shopping, Water Nearby |
| CommunityFeatures | Recreational Facilities, Pets Allowed |
| Features | Cul-de-sac, Balcony, Automatic Garage Door Opener |
| ParkingSpaceTotal | 1 |
| RoadType | Paved Road |
Building
| BathroomTotal | 2 |
| BedroomsAboveGround | 2 |
| BedroomsTotal | 2 |
| Amenities | Laundry - In Suite |
| Appliances | Dishwasher, Hood Fan, Blinds |
| BasementDevelopment | Not Applicable |
| BasementType | None (not Applicable) |
| ConstructedDate | 2015 |
| CoolingType | Central Air Conditioning |
| ExteriorFinish | Stone, Siding |
| Fixture | Drapes/window Coverings |
| FlooringType | Hardwood, Ceramic |
| FoundationType | Poured Concrete |
| HeatingFuel | Natural Gas |
| HeatingType | Heat Pump, Radiant Heat |
| StoriesTotal | 3 |
| Type | Apartment |
| UtilityWater | Municipal Water |
Parking
| Underground |
Land
| Acreage | No |
| LandAmenities | Public Transit, Shopping, Water Nearby |
| Sewer | Municipal Sewage System |
| ZoningDescription | Res |
Rooms
| Level | Type | Length | Width | Dimensions |
|---|---|---|---|---|
| Third Level | Foyer | 10'2" x 3'3" | ||
| Third Level | Kitchen | 13'1" x 11'1" | ||
| Third Level | Dining Room | 17'1" x 7'6" | ||
| Third Level | Living Room | 13'2" x 16'5" | ||
| Third Level | Primary Bedroom | 10'10" x 20'6" | ||
| Third Level | Other | 7'5" x 7'0" | ||
| Third Level | Bedroom | 9'11" x 10'9" | ||
| Third Level | 3pc Bathroom | 5'11" x 10'9" | ||
| Third Level | 3pc Ensuite Bath | 16'0" x 5'0" |
Utilities
| Fully serviced | Available |
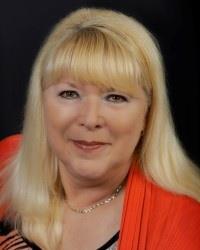

926 Notre Dame,po Box 38,ste F
Embrun, Ontario K0A 1W0
