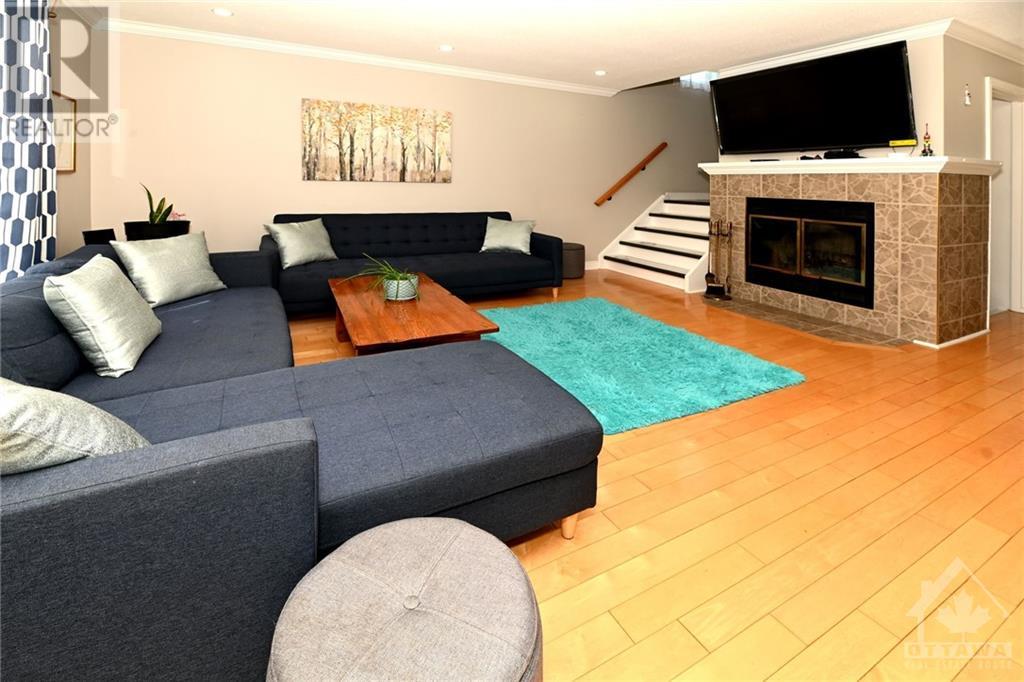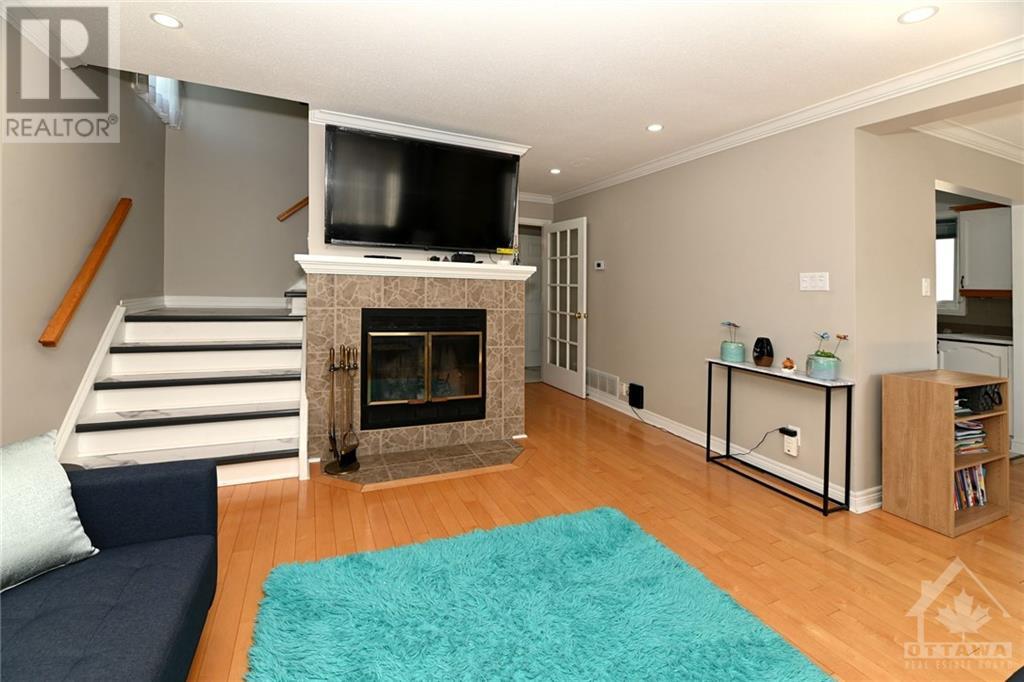3 Bedroom 3 Bathroom
Fireplace Central Air Conditioning Forced Air
$669,900
Located in the highly desired and quiet neighborhood of Queenswood Heights. Renovated 3 bedroom single family home. Carpet free with hardwood throughout the main floor and second level, new laminate flooring in basement and stairs. Upgraded kitchen with new appliances, countertops and flooring, plenty of cabinets and counter space. Bright and spacious open concept living room offers large windows and a wood-burning fireplace. The second level boasts large master with walk in closet and updated 2 piece ensuite bath, 2 more good size bedrooms and a renovated full bathroom. Lower level is fully finished with a family room, gas fireplace and lots of storage space. Large fully fenced backyard with interlocking and storage shed. This home is a short walk from several parks, local bus stops, elementary schools and easy access to highway. Furnace - 2020, Roof - 2018, Owned HWT - 2020. (id:49712)
Property Details
| MLS® Number | 1398954 |
| Property Type | Single Family |
| Neigbourhood | Orleans Ward |
| Community Name | Cumberland |
| AmenitiesNearBy | Public Transit, Recreation Nearby, Shopping |
| CommunityFeatures | Family Oriented |
| Easement | Right Of Way |
| ParkingSpaceTotal | 6 |
Building
| BathroomTotal | 3 |
| BedroomsAboveGround | 3 |
| BedroomsTotal | 3 |
| Appliances | Refrigerator, Dishwasher, Dryer, Stove, Washer, Blinds |
| BasementDevelopment | Finished |
| BasementType | Full (finished) |
| ConstructedDate | 1985 |
| ConstructionStyleAttachment | Detached |
| CoolingType | Central Air Conditioning |
| ExteriorFinish | Siding, Vinyl |
| FireplacePresent | Yes |
| FireplaceTotal | 2 |
| Fixture | Drapes/window Coverings |
| FlooringType | Hardwood, Tile |
| FoundationType | Poured Concrete |
| HalfBathTotal | 2 |
| HeatingFuel | Natural Gas |
| HeatingType | Forced Air |
| StoriesTotal | 2 |
| Type | House |
| UtilityWater | Municipal Water |
Parking
Land
| AccessType | Highway Access |
| Acreage | No |
| FenceType | Fenced Yard |
| LandAmenities | Public Transit, Recreation Nearby, Shopping |
| Sewer | Municipal Sewage System |
| SizeDepth | 85 Ft ,2 In |
| SizeFrontage | 47 Ft ,4 In |
| SizeIrregular | 47.34 Ft X 85.13 Ft |
| SizeTotalText | 47.34 Ft X 85.13 Ft |
| ZoningDescription | Residential |
Rooms
| Level | Type | Length | Width | Dimensions |
|---|
| Second Level | Primary Bedroom | | | 10'10" x 14'0" |
| Second Level | Bedroom | | | 10'8" x 10'7" |
| Second Level | Bedroom | | | 8'10" x 12'4" |
| Main Level | Kitchen | | | 9'4" x 10'6" |
| Main Level | Eating Area | | | 7'4" x 8'0" |
| Main Level | Dining Room | | | 9'0" x 12'0" |
| Main Level | Living Room | | | 13'2" x 14'5" |
https://www.realtor.ca/real-estate/27076267/300-tompkins-avenue-ottawa-orleans-ward






























