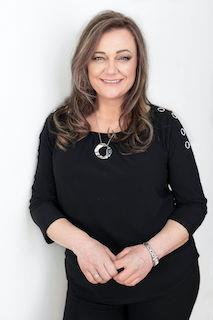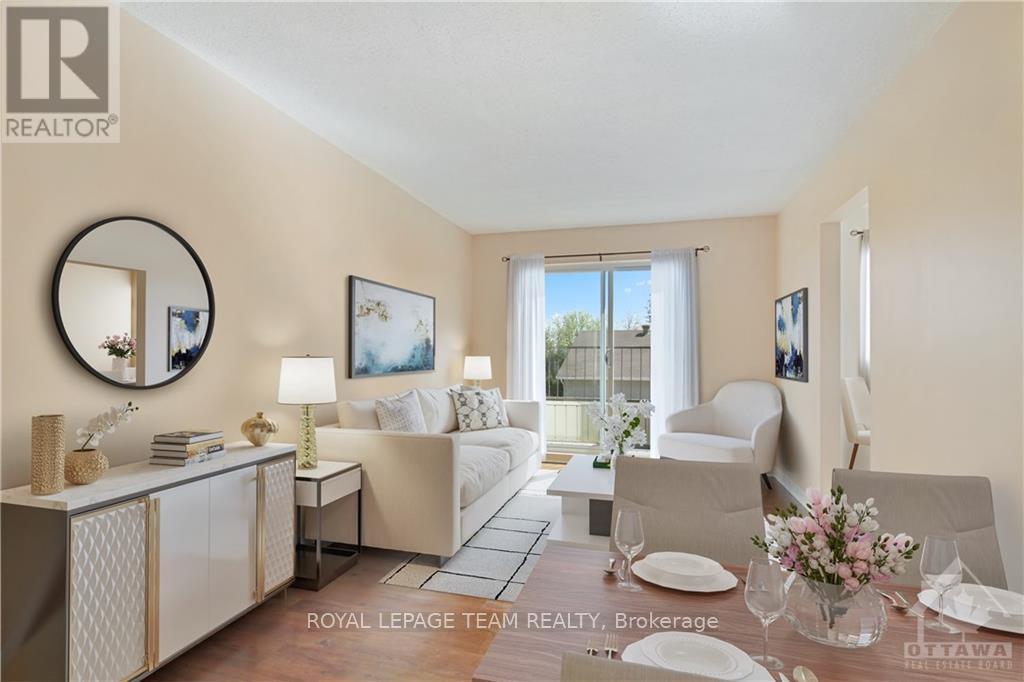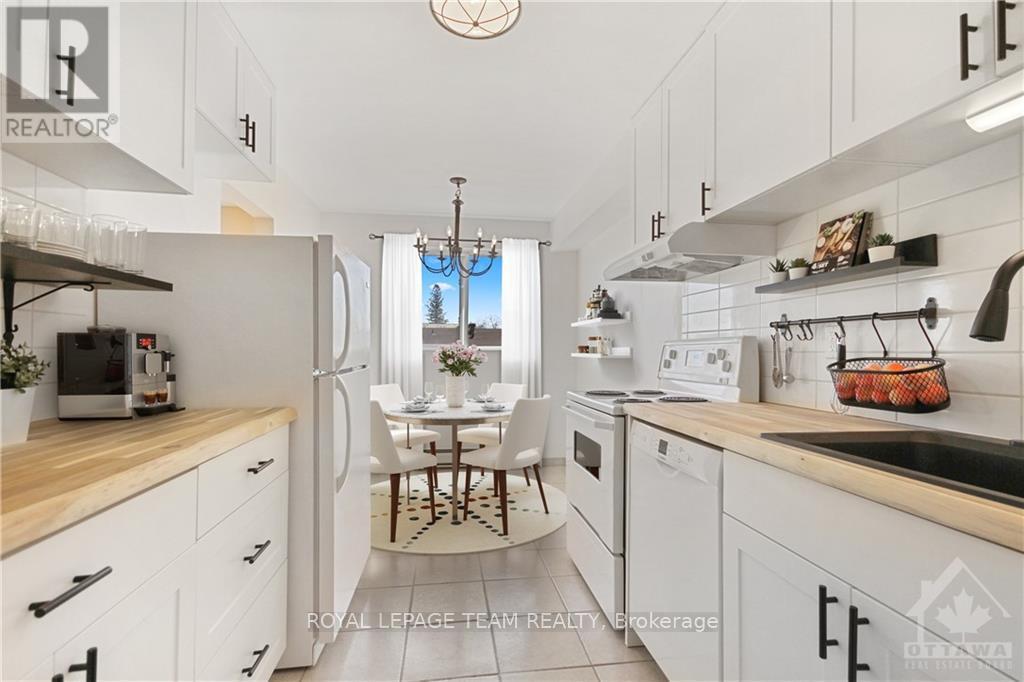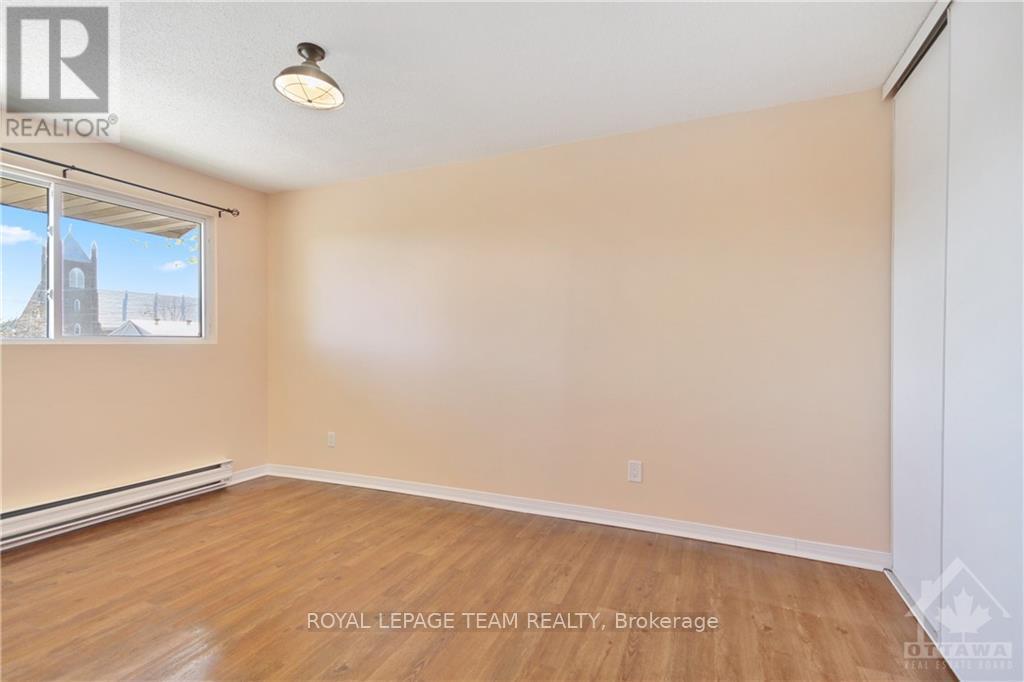301 - 323 Main Street W Merrickville-Wolford, Ontario K0G 1N0
$239,900Maintenance, Insurance
$569.33 Monthly
Maintenance, Insurance
$569.33 MonthlyPerfect for first-time buyers, down-sizers or INVESTORS! Cute, spotless & refreshed 2 bedroom condo in the heart of Merrickville, steps from public beach, library, outdoor rink, community centre & walking distance to everything in the village. Bright & cheerful kitchen with new cabinetry, backsplash, new Bosch dishwasher...this is the only unit in the building with a dishwasher! The bathroom features a new vanity, toilet and bathtub tile. Professionally updated electrical, fresh paint, new modern light fixtures and new door hardware. New sliding door to Juliette balcony. Top floor, laundry room & storage locker on the lower level. 1 outdoor parking spot included and an outdoor area featuring a fire pit for resident's use. Condo apartments are a rare find in Merrickville. Under 15 minutes to Kemptville & Smiths Falls. Come live in the Jewel of the Rideau year-round. Non-smoking, quiet building. Cats & small dogs are permitted. Some photos have been virtually staged. (id:49712)
Property Details
| MLS® Number | X9519280 |
| Property Type | Single Family |
| Neigbourhood | Merrickville |
| Community Name | 804 - Merrickville |
| CommunityFeatures | Pet Restrictions |
| Features | Balcony |
| ParkingSpaceTotal | 1 |
Building
| BathroomTotal | 1 |
| BedroomsAboveGround | 2 |
| BedroomsTotal | 2 |
| Amenities | Visitor Parking, Storage - Locker |
| Appliances | Water Heater, Dishwasher, Hood Fan, Refrigerator, Stove |
| ExteriorFinish | Brick |
| FoundationType | Concrete |
| HeatingFuel | Electric |
| HeatingType | Baseboard Heaters |
| SizeInterior | 699.9943 - 798.9932 Sqft |
| Type | Apartment |
| UtilityWater | Municipal Water |
Land
| Acreage | No |
| ZoningDescription | Condominium |
Rooms
| Level | Type | Length | Width | Dimensions |
|---|---|---|---|---|
| Third Level | Foyer | 1.21 m | 1.16 m | 1.21 m x 1.16 m |
| Third Level | Living Room | 5.3 m | 3.02 m | 5.3 m x 3.02 m |
| Third Level | Kitchen | 4.41 m | 2.43 m | 4.41 m x 2.43 m |
| Third Level | Utility Room | 1.01 m | 1.7 m | 1.01 m x 1.7 m |
| Third Level | Primary Bedroom | 4.39 m | 2.79 m | 4.39 m x 2.79 m |
| Third Level | Bedroom | 3.6 m | 2.36 m | 3.6 m x 2.36 m |
| Third Level | Other | 1.01 m | 0.83 m | 1.01 m x 0.83 m |
| Third Level | Bathroom | 2.2 m | 1.49 m | 2.2 m x 1.49 m |


5536 Manotick Main St
Manotick, Ontario K4M 1A7


5536 Manotick Main St
Manotick, Ontario K4M 1A7


































