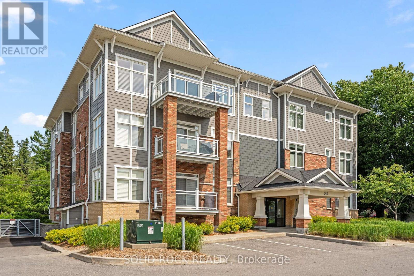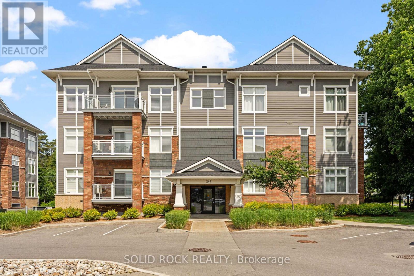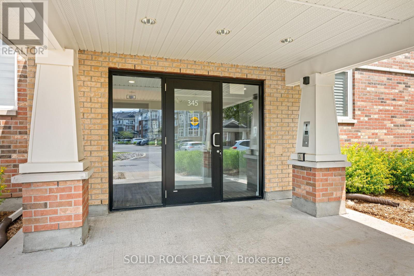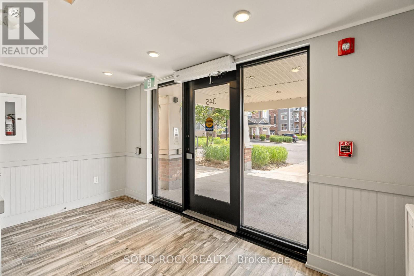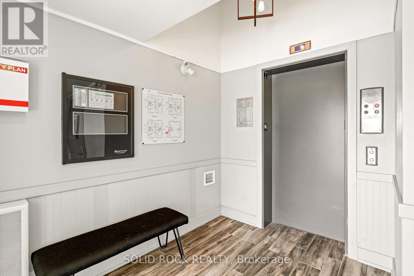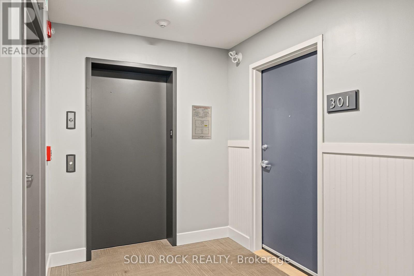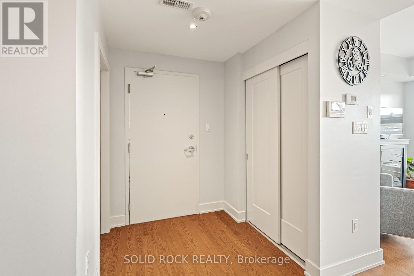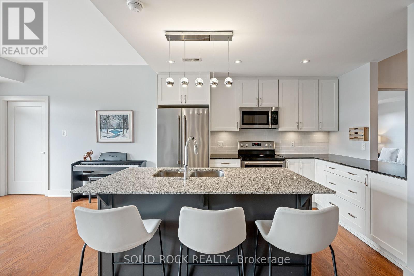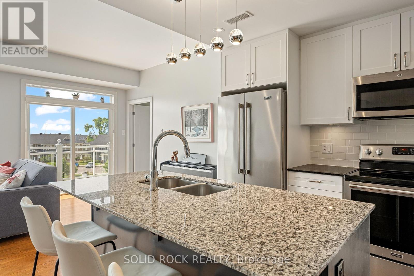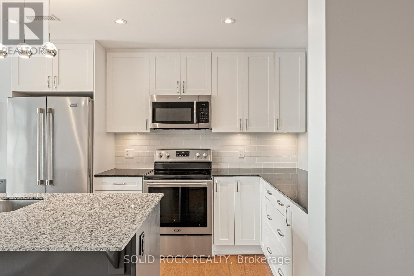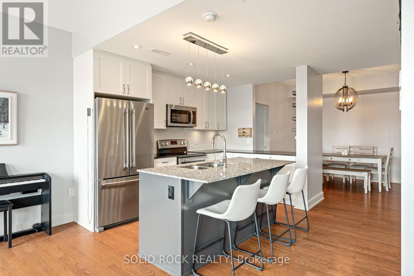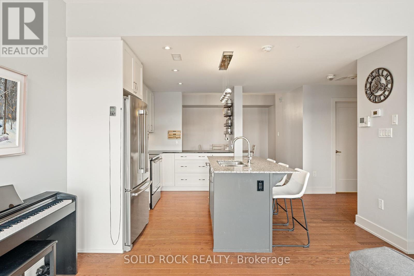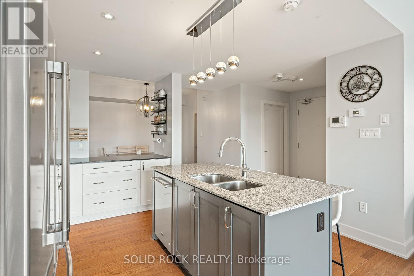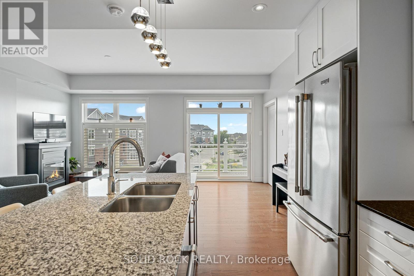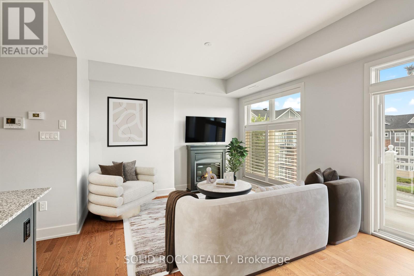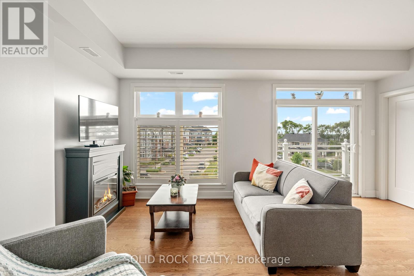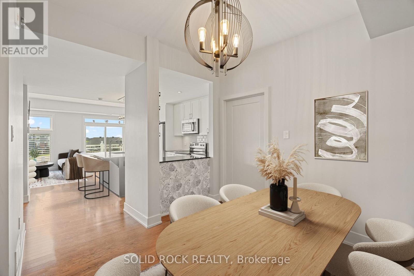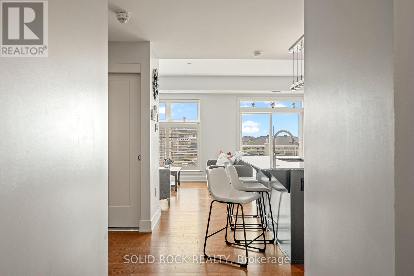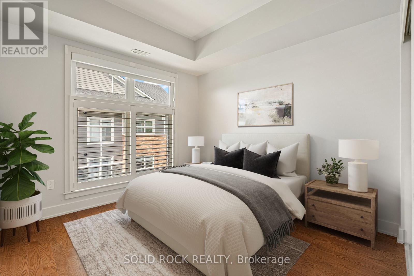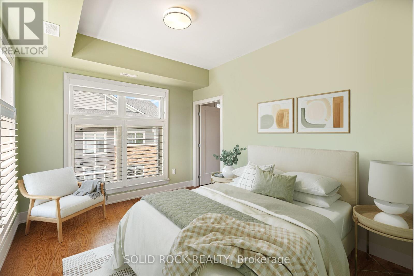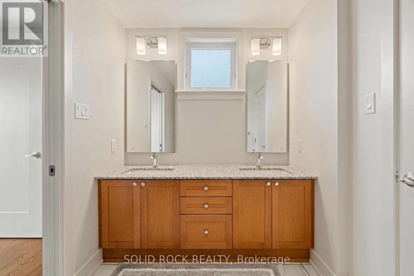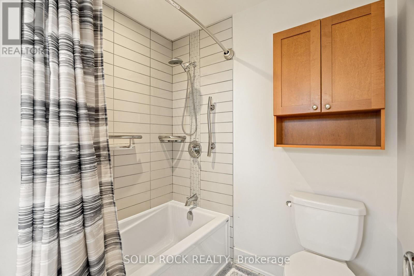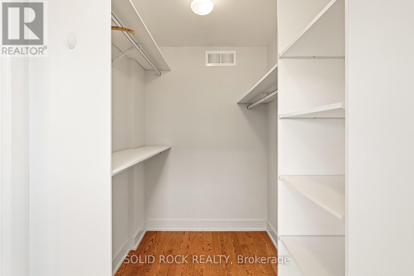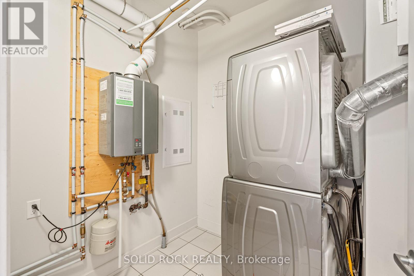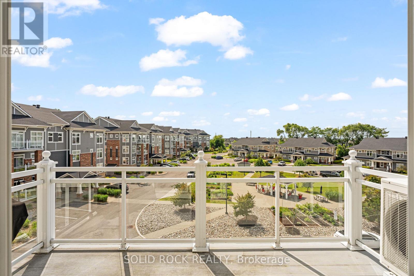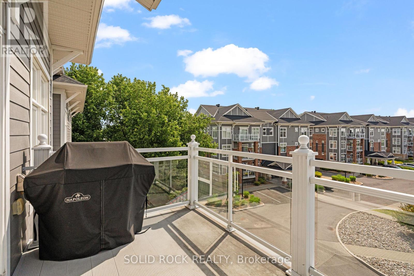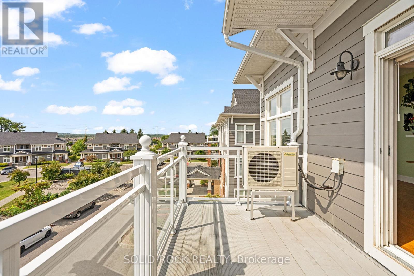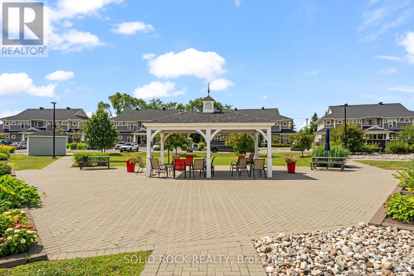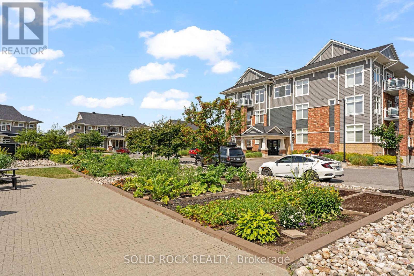301 - 345 Elizabeth Cosgrove Private Ottawa, Ontario K1W 0K6
$550,000Maintenance, Insurance, Common Area Maintenance, Parking
$736.19 Monthly
Maintenance, Insurance, Common Area Maintenance, Parking
$736.19 MonthlyModern 2-Bed, 2-Bath Condo with Ideal Amenities & Location. Step into comfort and convenience with this spacious 2-bedroom, 2-bathroom condo featuring both an interior and exterior parking space. Enjoy easy access with an elevator and intercom system for added security and ease of living. Surrounded by beautifully maintained gardens and peaceful walking trails, this home offers a serene escape within a vibrant community setting. Located near schools and excellent public transportation, everything you need is just steps away. Whether you're a first-time buyer, downsizing, or investing, this condo offers the perfect blend of lifestyle, location, and value. (id:49712)
Property Details
| MLS® Number | X12326483 |
| Property Type | Single Family |
| Neigbourhood | Chapel Hill South |
| Community Name | 2013 - Mer Bleue/Bradley Estates/Anderson Park |
| Amenities Near By | Public Transit, Park, Schools |
| Community Features | Pet Restrictions, School Bus |
| Equipment Type | Water Heater, Water Heater - Tankless |
| Features | Cul-de-sac, Balcony, Paved Yard, Carpet Free |
| Parking Space Total | 2 |
| Rental Equipment Type | Water Heater, Water Heater - Tankless |
| Structure | Patio(s), Porch |
Building
| Bathroom Total | 2 |
| Bedrooms Above Ground | 2 |
| Bedrooms Total | 2 |
| Age | 11 To 15 Years |
| Amenities | Visitor Parking, Storage - Locker |
| Appliances | Intercom, Garage Door Opener Remote(s), Dishwasher, Dryer, Garage Door Opener, Hood Fan, Microwave, Stove, Washer, Window Coverings, Refrigerator |
| Cooling Type | Central Air Conditioning |
| Exterior Finish | Brick, Vinyl Siding |
| Fire Protection | Controlled Entry |
| Flooring Type | Hardwood, Tile |
| Foundation Type | Concrete |
| Half Bath Total | 1 |
| Heating Fuel | Natural Gas |
| Heating Type | Forced Air |
| Size Interior | 1,000 - 1,199 Ft2 |
| Type | Apartment |
Parking
| Underground | |
| Garage |
Land
| Acreage | No |
| Land Amenities | Public Transit, Park, Schools |
| Landscape Features | Landscaped |
| Zoning Description | Residential |
Rooms
| Level | Type | Length | Width | Dimensions |
|---|---|---|---|---|
| Main Level | Foyer | 2.74 m | 1.64 m | 2.74 m x 1.64 m |
| Main Level | Bathroom | 4.1 m | 5.1 m | 4.1 m x 5.1 m |
| Main Level | Dining Room | 3.21 m | 3.35 m | 3.21 m x 3.35 m |
| Main Level | Kitchen | 3.54 m | 3.69 m | 3.54 m x 3.69 m |
| Main Level | Living Room | 3.55 m | 5.33 m | 3.55 m x 5.33 m |
| Main Level | Primary Bedroom | 3.2 m | 3.94 m | 3.2 m x 3.94 m |
| Main Level | Bedroom 2 | 2.13 m | 3.91 m | 2.13 m x 3.91 m |
| Main Level | Bathroom | 2.13 m | 3.91 m | 2.13 m x 3.91 m |
| Main Level | Laundry Room | 2.3 m | 1.87 m | 2.3 m x 1.87 m |
Contact Us
Contact us for more information
