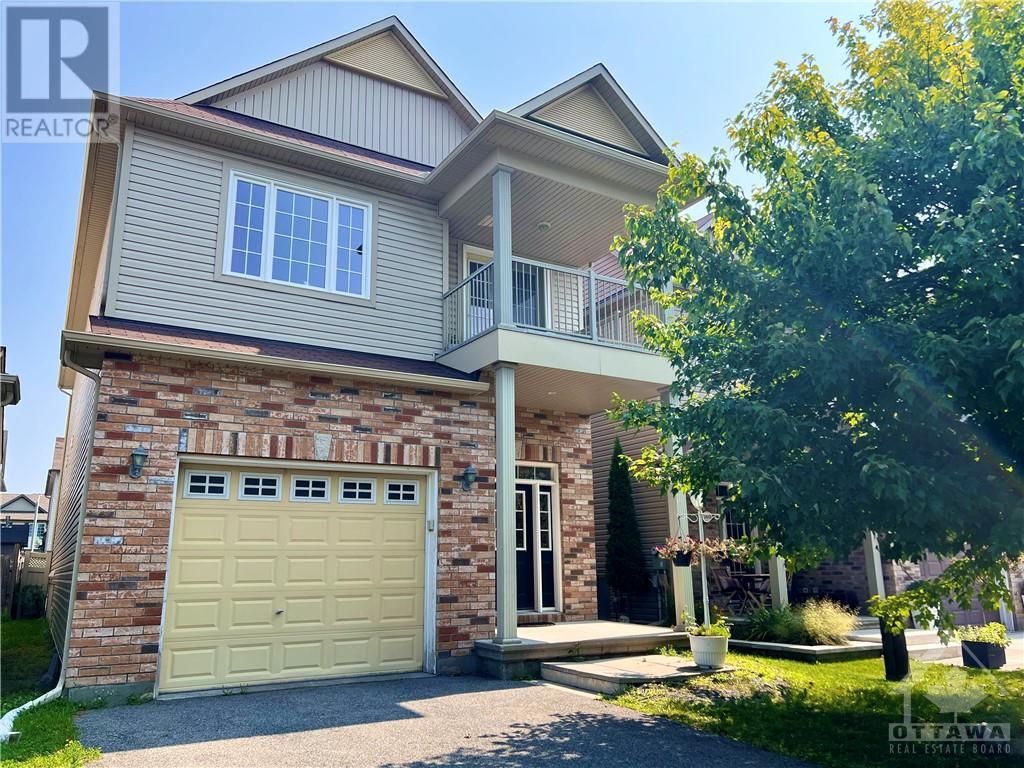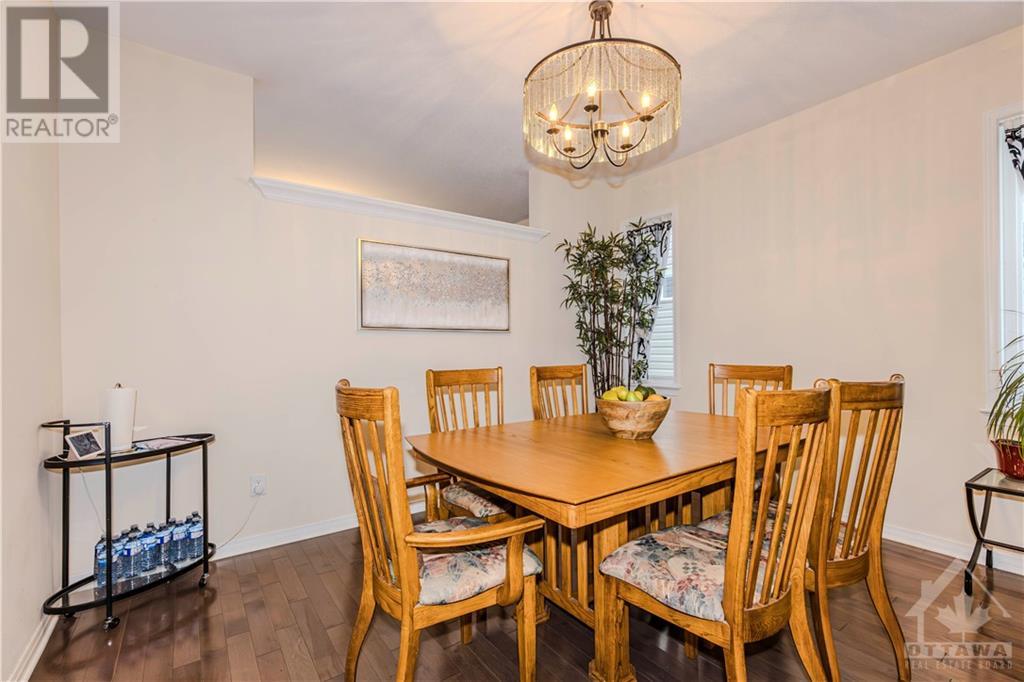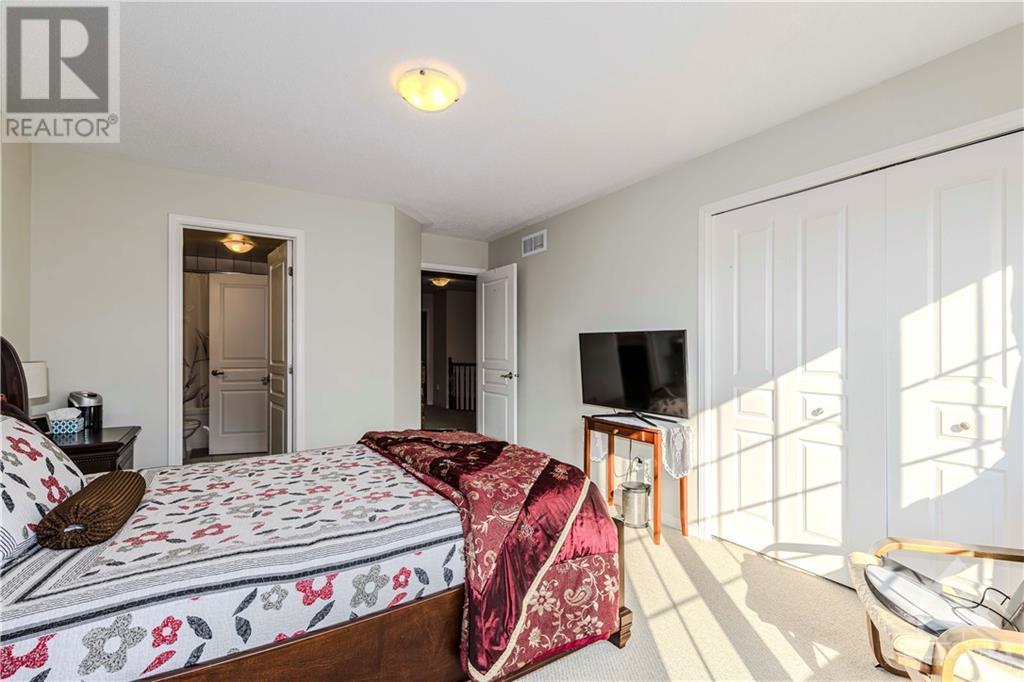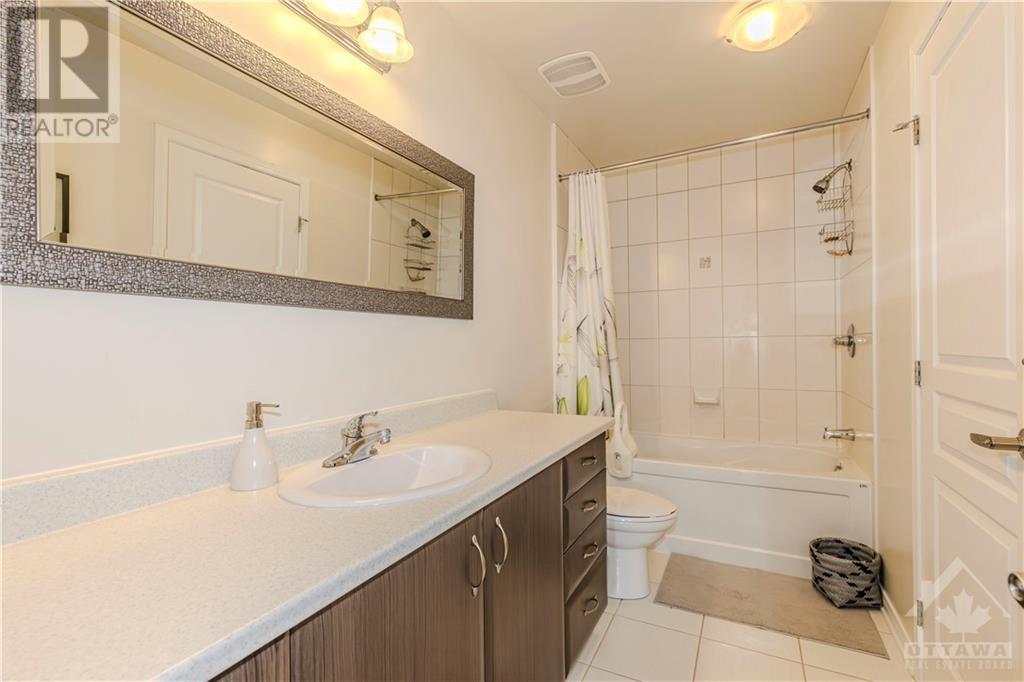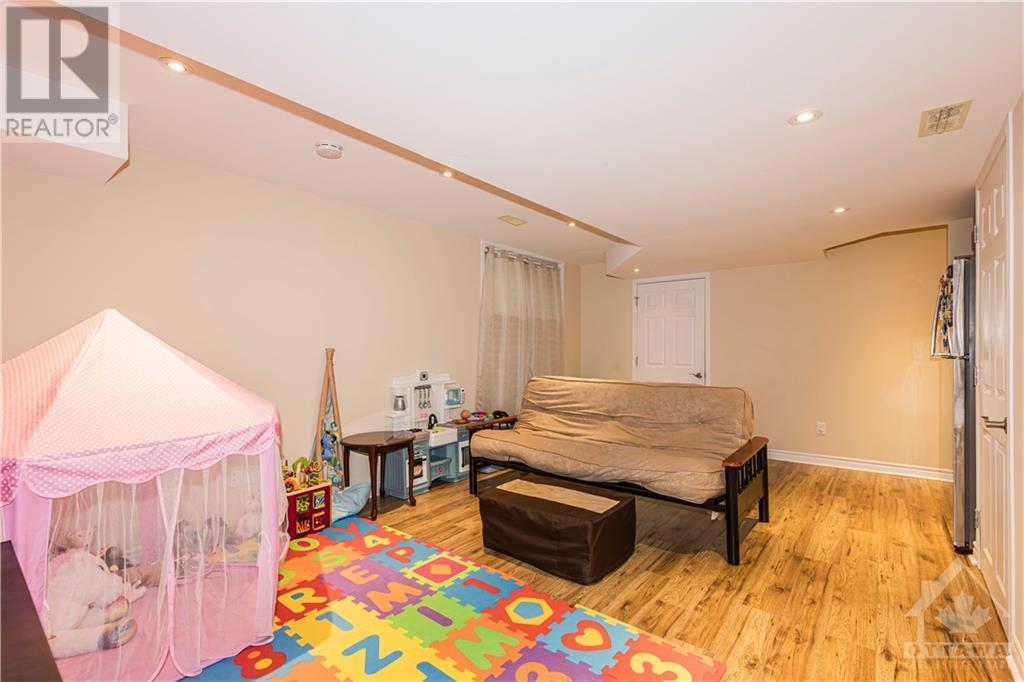303 Kippen Place Ottawa, Ontario K2J 0N9
$849,000
Discover this rare gem: a spacious 5-bedroom, 4-bathroom home nestled in the heart of Barrhaven. Just minutes away from Barrhaven Marketplace, Costco and highways. Be captivated by the soaring ceilings in the living room, offering an expansive and inviting space for both living and dining.The open-concept family room seamlessly flows into the breakfast area and kitchen, boasting granite countertops and stainless steel appliances. Gleaming hardwood floors adorn the main level. Upstairs, the master bedroom features a walk-in closet and a luxurious 5-piece ensuite bathroom with double sinks. Three additional spacious bedrooms share a full bath, providing ample space for family or guests. The fully finished lower level includes an extra bedroom, a full bath, a large recreation room, and plenty of storage space. Step outside to enjoy the fully fenced backyard with a deck, perfect for summer gatherings. The home also includes a 14’ extended garage. A MUST SEE! (id:49712)
Property Details
| MLS® Number | 1402560 |
| Property Type | Single Family |
| Neigbourhood | Barrhaven Heritage Park |
| Community Name | Nepean |
| Amenities Near By | Public Transit, Recreation Nearby, Shopping |
| Parking Space Total | 3 |
Building
| Bathroom Total | 4 |
| Bedrooms Above Ground | 4 |
| Bedrooms Below Ground | 1 |
| Bedrooms Total | 5 |
| Appliances | Refrigerator, Dishwasher, Dryer, Hood Fan, Stove, Washer |
| Basement Development | Finished |
| Basement Type | Full (finished) |
| Constructed Date | 2011 |
| Construction Style Attachment | Detached |
| Cooling Type | Central Air Conditioning |
| Exterior Finish | Brick, Vinyl |
| Fireplace Present | Yes |
| Fireplace Total | 1 |
| Flooring Type | Wall-to-wall Carpet, Mixed Flooring, Hardwood, Tile |
| Foundation Type | Poured Concrete |
| Half Bath Total | 1 |
| Heating Fuel | Natural Gas |
| Heating Type | Forced Air |
| Stories Total | 2 |
| Type | House |
| Utility Water | Municipal Water |
Parking
| Attached Garage |
Land
| Acreage | No |
| Land Amenities | Public Transit, Recreation Nearby, Shopping |
| Sewer | Municipal Sewage System |
| Size Depth | 105 Ft |
| Size Frontage | 31 Ft ,2 In |
| Size Irregular | 31.17 Ft X 104.99 Ft |
| Size Total Text | 31.17 Ft X 104.99 Ft |
| Zoning Description | Residential |
Rooms
| Level | Type | Length | Width | Dimensions |
|---|---|---|---|---|
| Second Level | Primary Bedroom | 18'2" x 13'4" | ||
| Second Level | Bedroom | 13'9" x 11'6" | ||
| Second Level | Bedroom | 13'8" x 12'0" | ||
| Second Level | Bedroom | 11'9" x 10'1" | ||
| Basement | Bedroom | 12'7" x 11'9" | ||
| Basement | Recreation Room | 18'11" x 11'9" | ||
| Main Level | Dining Room | 10'0" x 12'6" | ||
| Main Level | Foyer | 14'3" x 6'7" | ||
| Main Level | Family Room | 14'9" x 13'0" | ||
| Main Level | Kitchen | 13'5" x 10'8" | ||
| Main Level | Living Room | 12'10" x 12'6" | ||
| Main Level | Other | 9'3" x 8'9" |
https://www.realtor.ca/real-estate/27180543/303-kippen-place-ottawa-barrhaven-heritage-park

1000 Innovation Dr, 5th Floor
Kanata, Ontario K2K 3E7

1000 Innovation Dr, 5th Floor
Kanata, Ontario K2K 3E7
