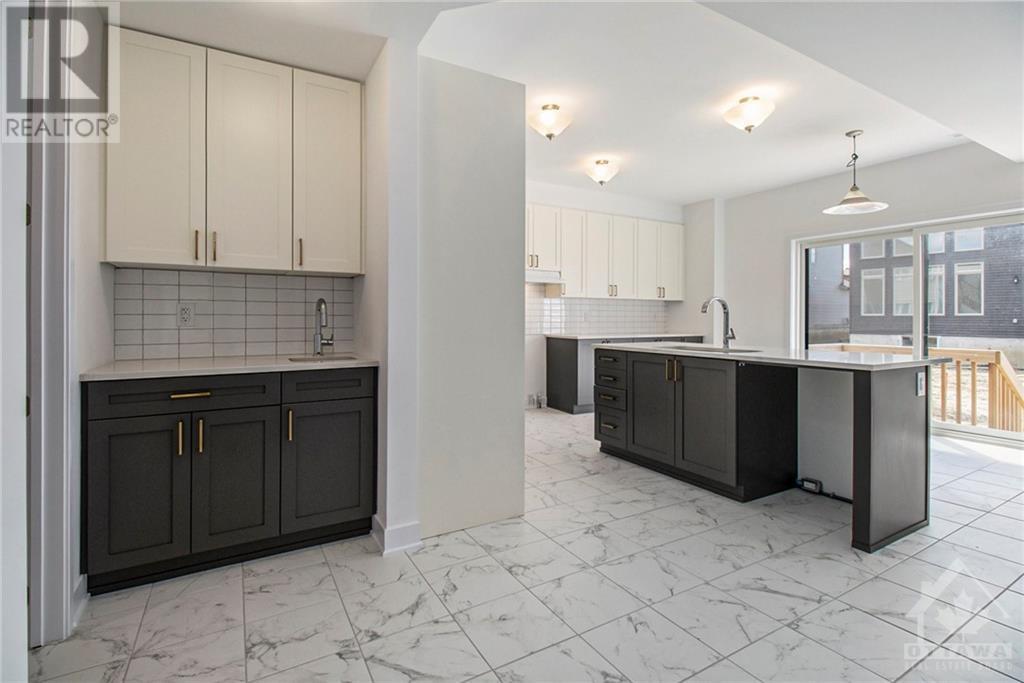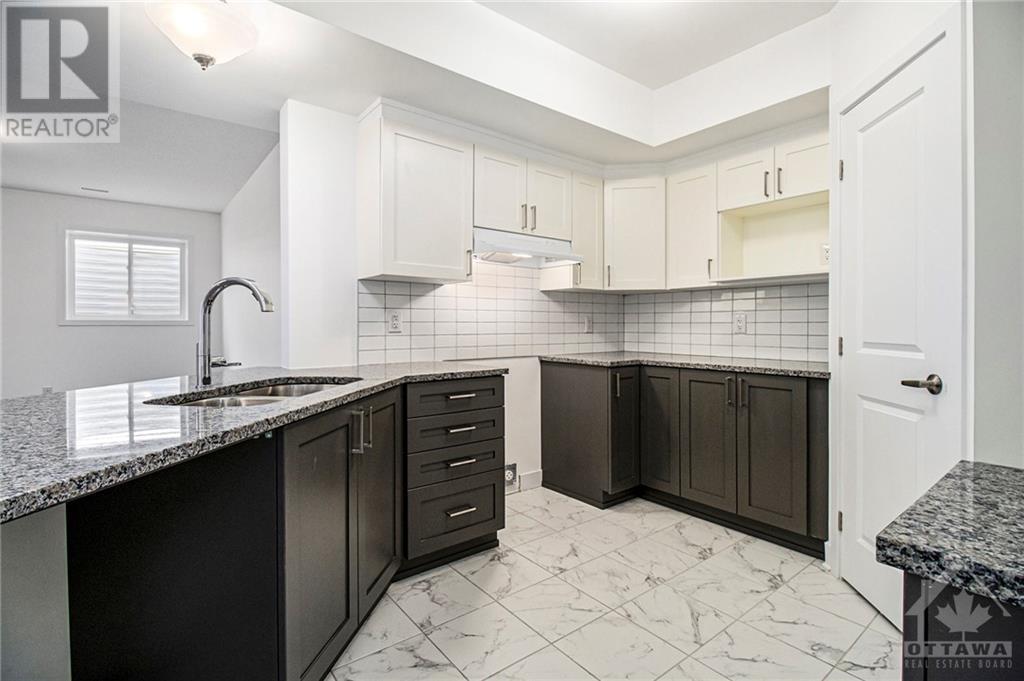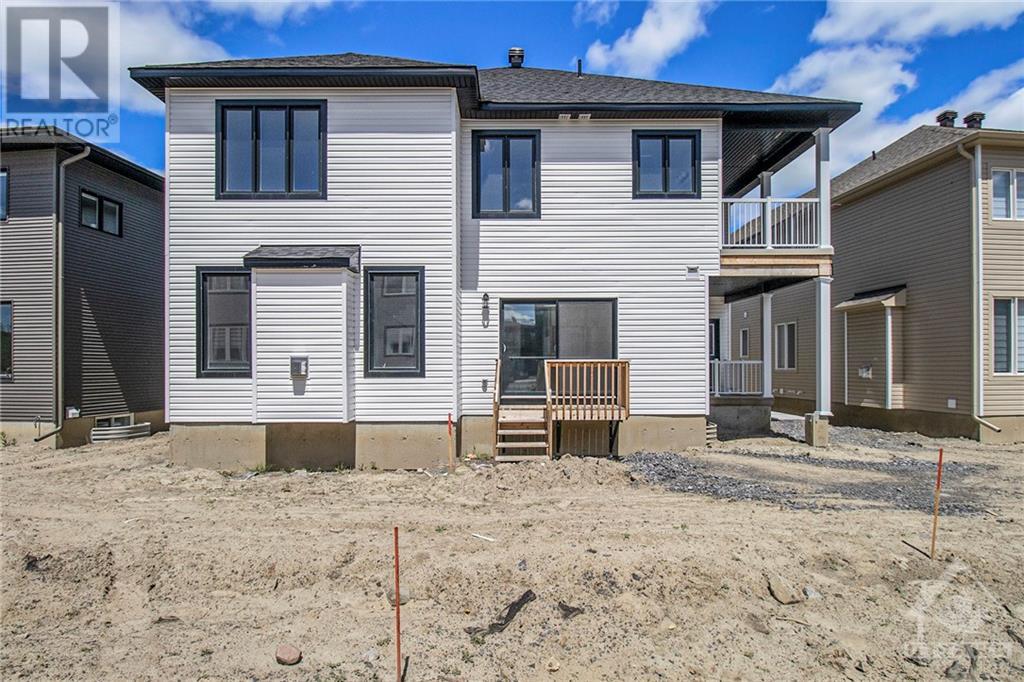304 Spreadwing Way Ottawa, Ontario K1X 0H9
$1,399,000
VERY RARE, 2 HOMES UNDER ONE ROOF. WELCOME to this STUNNING 4867 sqft (3225 sqft main living + 1642 sqft Income suite)Phoenix Klondike model. This unique design provides Both the units with seperate garage, Laundry, all uitility meters, furnace and AC. Live in the luxurious main unit with open concept living, dining and kitchen, 4 large bedrooms + very spacious loft, Balcony from the Primary bedroom, large windows for natural light. Potential rental income out the secondary apartment with 2 bedrooms + loft for extra income. Rental unit has Spacious 2 Bedrooms, Beautiful living dining and kitchen, many storage spaces , 1.5 washrooms and a spacious loft which can be used as a family room or office. The high ceiling on all the levels make it more spacious. The possibilities are endless with the Klondike model! Perfect for investors, snowbirds, multi-generational families, or those looking to make extra income. Don't miss the opportunity to own this unique home. (id:49712)
Property Details
| MLS® Number | 1393823 |
| Property Type | Single Family |
| Neigbourhood | Findlay Creek |
| Community Name | Gloucester |
| AmenitiesNearBy | Public Transit, Recreation Nearby, Shopping |
| CommunityFeatures | Family Oriented |
| ParkingSpaceTotal | 4 |
Building
| BathroomTotal | 5 |
| BedroomsAboveGround | 4 |
| BedroomsBelowGround | 2 |
| BedroomsTotal | 6 |
| Appliances | Refrigerator, Dishwasher, Dryer, Stove, Washer |
| BasementDevelopment | Finished |
| BasementType | See Remarks (finished) |
| ConstructedDate | 2024 |
| ConstructionStyleAttachment | Detached |
| CoolingType | Central Air Conditioning |
| ExteriorFinish | Brick, Siding |
| FlooringType | Wall-to-wall Carpet, Tile, Ceramic |
| FoundationType | Poured Concrete |
| HalfBathTotal | 2 |
| HeatingFuel | Natural Gas |
| HeatingType | Forced Air |
| StoriesTotal | 2 |
| Type | House |
| UtilityWater | Municipal Water |
Parking
| Attached Garage |
Land
| Acreage | No |
| LandAmenities | Public Transit, Recreation Nearby, Shopping |
| Sewer | Municipal Sewage System |
| SizeFrontage | 50 Ft |
| SizeIrregular | 50 Ft X * Ft (irregular Lot) |
| SizeTotalText | 50 Ft X * Ft (irregular Lot) |
| ZoningDescription | Residential |
Rooms
| Level | Type | Length | Width | Dimensions |
|---|---|---|---|---|
| Second Level | Bedroom | 10'10" x 11'10" | ||
| Second Level | Loft | 11'6" x 19'9" | ||
| Second Level | Primary Bedroom | 18'0" x 16'0" | ||
| Second Level | Loft | 10'10" x 20'6" | ||
| Second Level | Bedroom | 10'9" x 12'0" | ||
| Second Level | Bedroom | 12'2" x 14'2" | ||
| Second Level | Laundry Room | 3'2" x 5'8" | ||
| Second Level | 5pc Ensuite Bath | Measurements not available | ||
| Second Level | 3pc Bathroom | Measurements not available | ||
| Basement | Living Room | 15'4" x 14'7" | ||
| Basement | Primary Bedroom | 15'4" x 17'3" | ||
| Basement | Laundry Room | Measurements not available | ||
| Basement | 3pc Bathroom | Measurements not available | ||
| Basement | 2pc Bathroom | Measurements not available | ||
| Main Level | Great Room | 16'1" x 18'10" | ||
| Main Level | Dining Room | 11'6" x 9'10" | ||
| Main Level | Office | 12'2" x 11'2" | ||
| Main Level | 2pc Bathroom | Measurements not available |
https://www.realtor.ca/real-estate/26957006/304-spreadwing-way-ottawa-findlay-creek


2912 Woodroffe Avenue
Ottawa, Ontario K2J 4P7

2912 Woodroffe Avenue
Ottawa, Ontario K2J 4P7


































