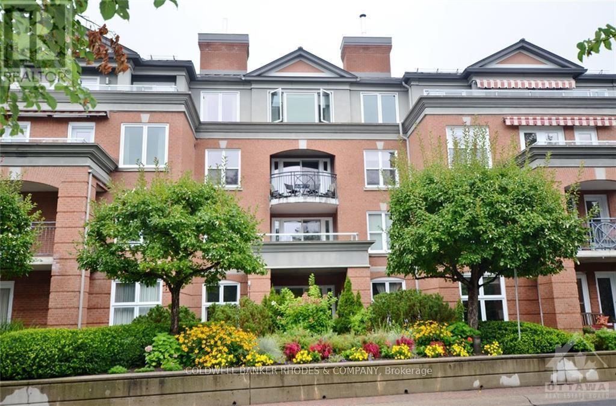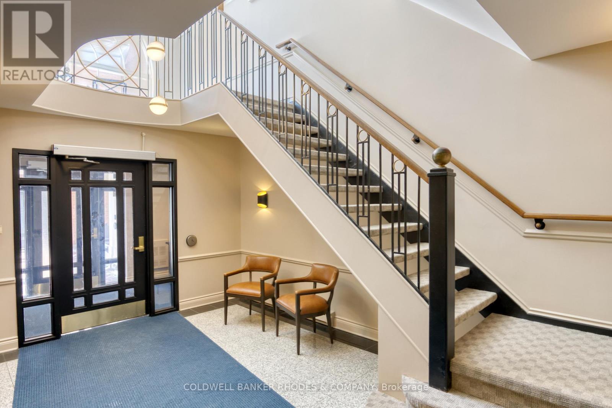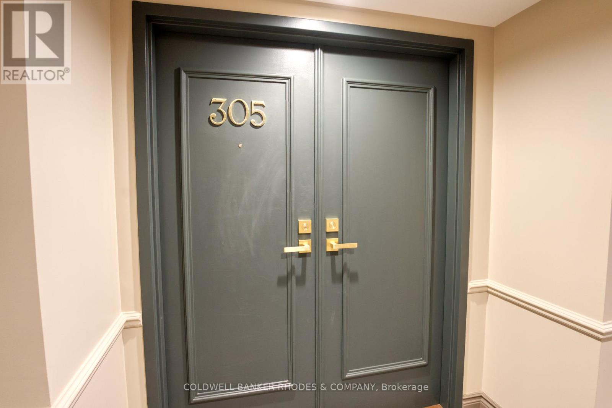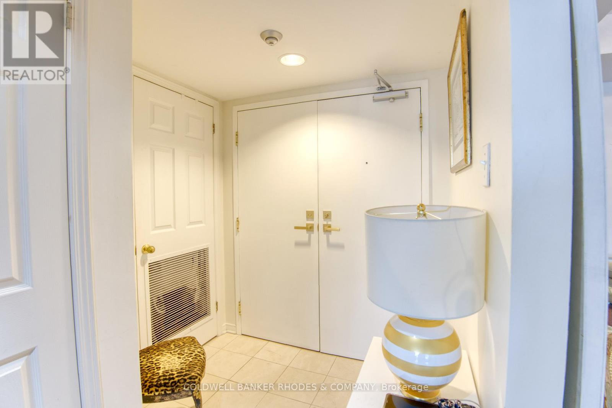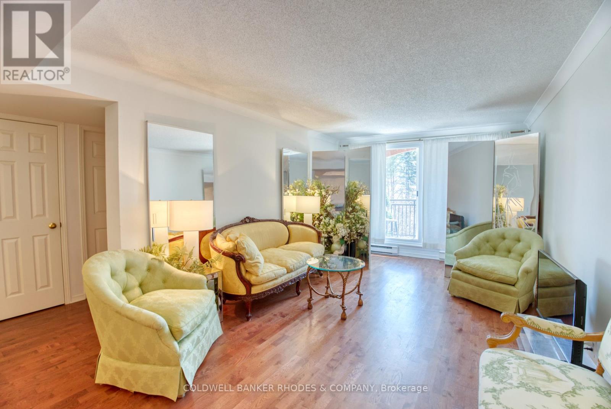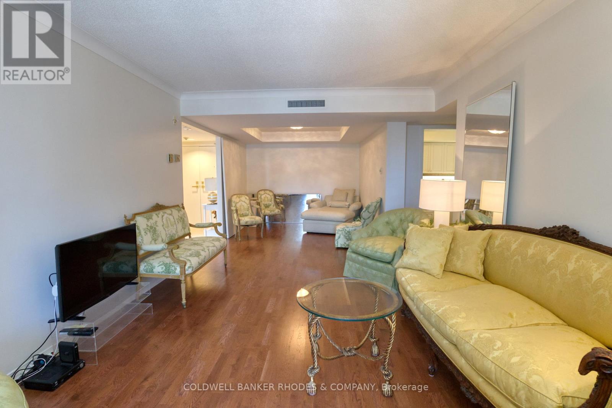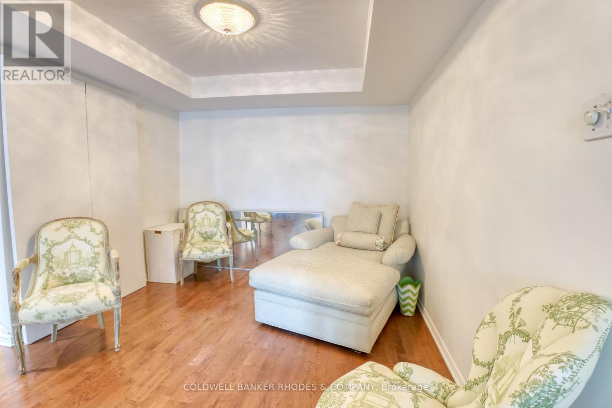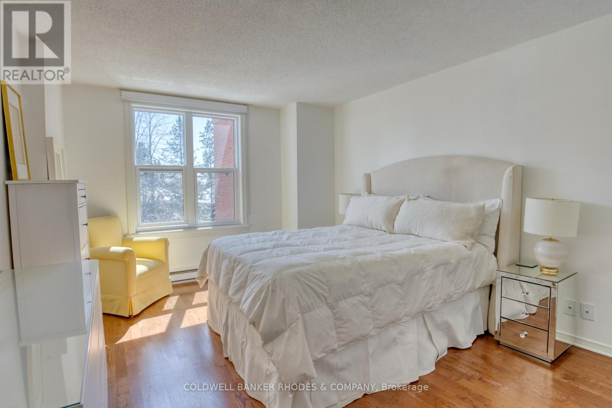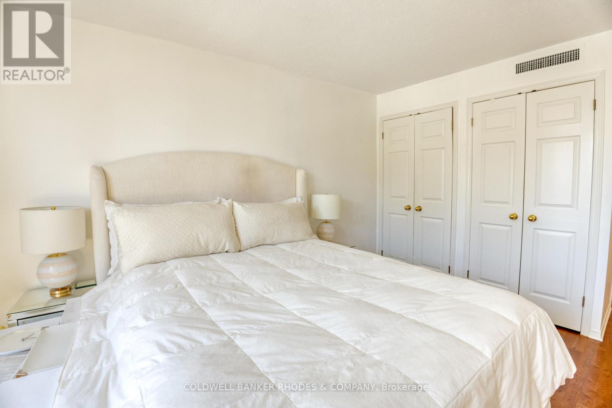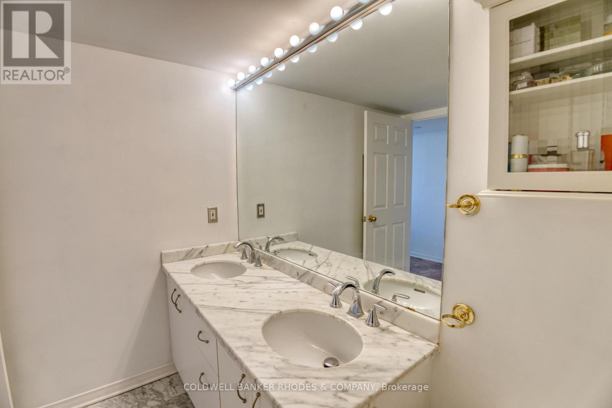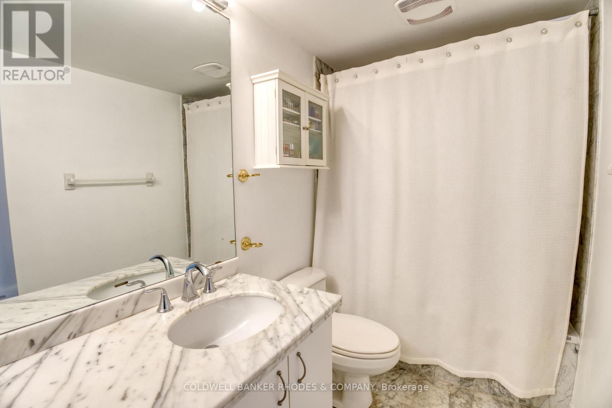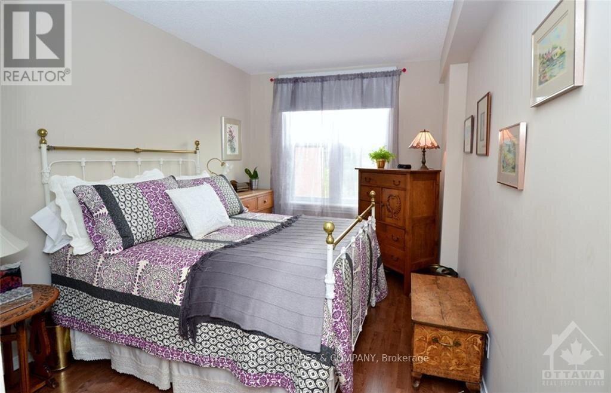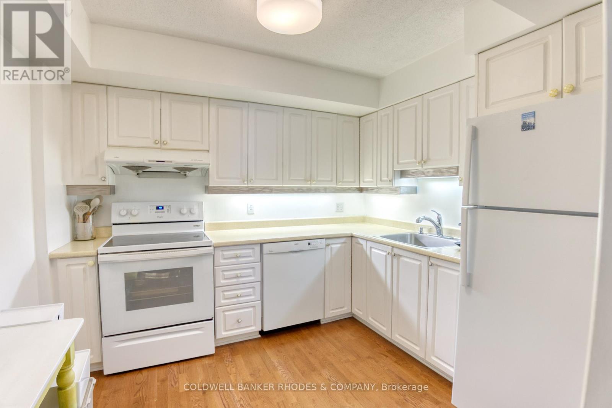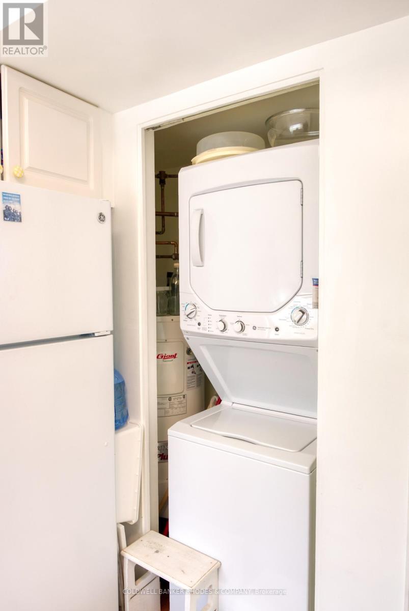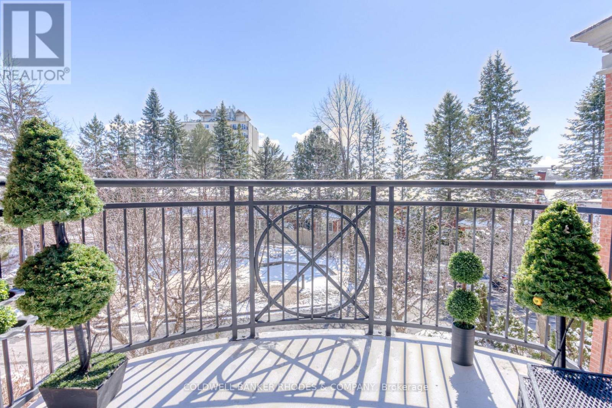2 Bedroom
2 Bathroom
1,000 - 1,199 ft2
Central Air Conditioning
Baseboard Heaters
$2,700 Monthly
Welcome to this 1,160 sq ft 2-bedroom, 2-bathroom condo located in the highly sought-after Governor' s Gate community. This stunning unit offers tranquil courtyard views from a private south-facing balcony. Inside, natural light floods the space through expansive windows and 9 ft. ceilings, enhancing the airy ambiance. Large foyer leads to a separate living room and dining room, ideal for entertaining. Bright eat-in kitchen. Primary bedroom includes full ensuite adorned with marble, adding a touch of luxury. Beautiful hardwood floors throughout and convenient in-suite laundry facilities make everyday living a breeze. Situated within walking distance to Beechwood Village, you'll enjoy easy access to vibrant street life and amenities. This non-smoking development maintains a peaceful environment, with no pets allowed. Additional perks include underground parking space #39, conveniently close to the elevator and storage locker #32. (id:49712)
Property Details
|
MLS® Number
|
X12457150 |
|
Property Type
|
Single Family |
|
Neigbourhood
|
New Edinburgh |
|
Community Name
|
3302 - Lindenlea |
|
Community Features
|
Pets Not Allowed |
|
Equipment Type
|
Water Heater |
|
Features
|
Balcony, Carpet Free, In Suite Laundry |
|
Parking Space Total
|
1 |
|
Rental Equipment Type
|
Water Heater |
Building
|
Bathroom Total
|
2 |
|
Bedrooms Above Ground
|
2 |
|
Bedrooms Total
|
2 |
|
Amenities
|
Storage - Locker |
|
Appliances
|
Dishwasher, Dryer, Hood Fan, Washer, Refrigerator |
|
Cooling Type
|
Central Air Conditioning |
|
Exterior Finish
|
Brick |
|
Flooring Type
|
Hardwood |
|
Heating Fuel
|
Electric |
|
Heating Type
|
Baseboard Heaters |
|
Size Interior
|
1,000 - 1,199 Ft2 |
|
Type
|
Apartment |
Parking
Land
Rooms
| Level |
Type |
Length |
Width |
Dimensions |
|
Main Level |
Living Room |
4.97 m |
3.55 m |
4.97 m x 3.55 m |
|
Main Level |
Dining Room |
4.26 m |
3.04 m |
4.26 m x 3.04 m |
|
Main Level |
Kitchen |
3.25 m |
2.84 m |
3.25 m x 2.84 m |
|
Main Level |
Primary Bedroom |
4.36 m |
3.45 m |
4.36 m x 3.45 m |
|
Main Level |
Bedroom 2 |
3.45 m |
2.74 m |
3.45 m x 2.74 m |
https://www.realtor.ca/real-estate/28978295/305-11-durham-private-ottawa-3302-lindenlea
