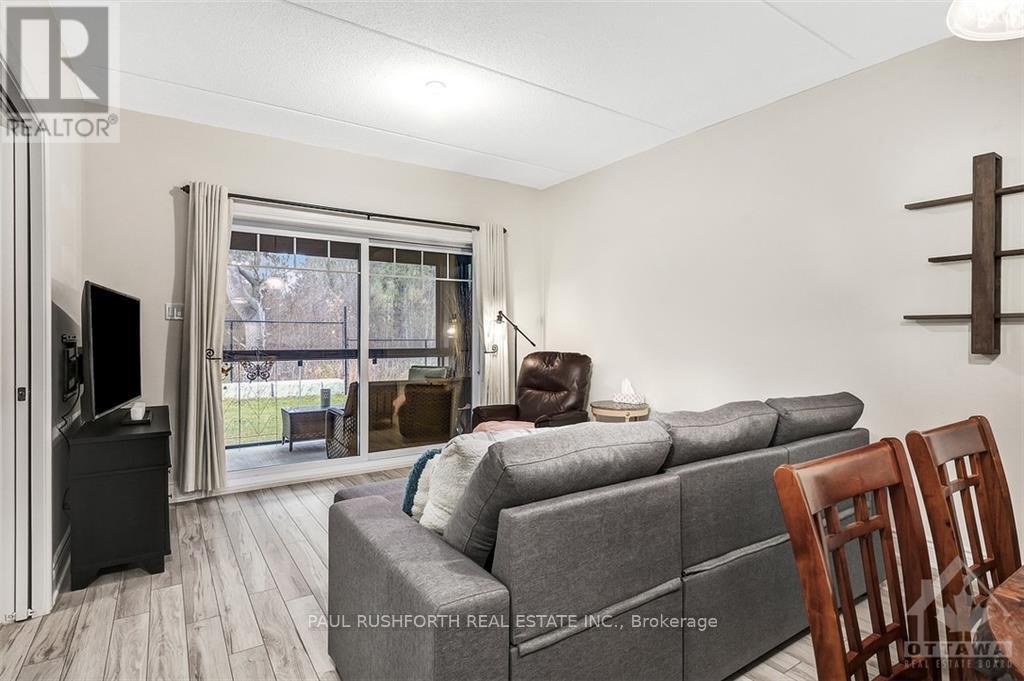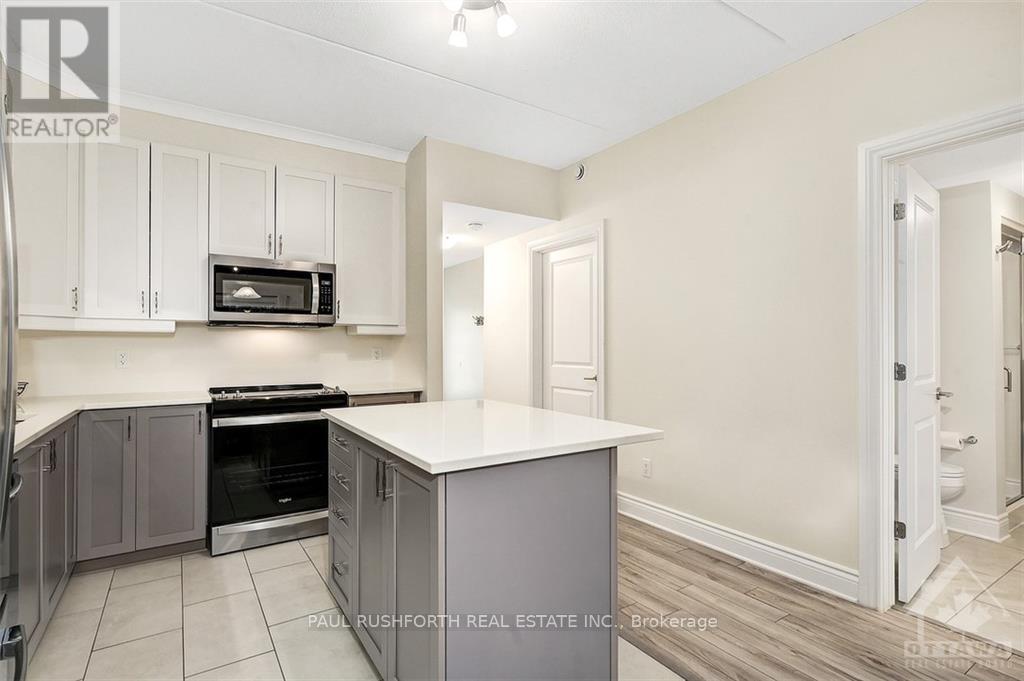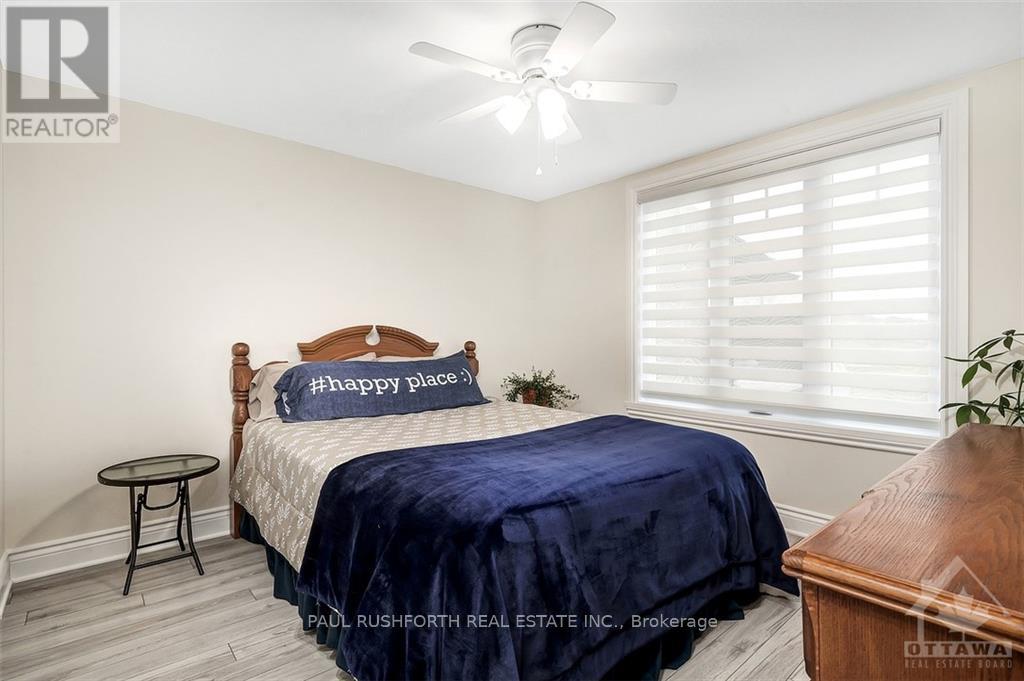305 - 91 St Moritz Trail Russell, Ontario K0A 1W0
$419,900Maintenance, Insurance
$250 Monthly
Maintenance, Insurance
$250 MonthlySTUNNING 2 bedroom/1 bathroom condo. DOWNSIZE IN STYLE. Main floor, 1 level living (no stairs). NO REAR NEIGHBOURS. Screened Porch complete with retractable 3-season windows. Privacy and surrounded by nature. Parking directly in front of the unit. Boasting efficient radiant floor heating, an open concept layout, and high-end finishes. High 9ft ceilings amplify the sense of space, creating an airy and inviting atmosphere. LUXURIOUS KITCHEN with stone counters, centre island and SS Appliances. Steps away from a park and a picturesque walking trail around a scenic pond. This lovely 'Le Castor' model by premium builder CH Clement is sure to impress. The location is prime, in a growing community with easy access to major highways, shopping, dining, and entertainment. Flexible closing date. Move in ready. MUST SEE !!, Flooring: Laminate, Mixed, Tile. (id:49712)
Property Details
| MLS® Number | X10419655 |
| Property Type | Single Family |
| Neigbourhood | Embrun |
| Community Name | 602 - Embrun |
| AmenitiesNearBy | Park |
| CommunityFeatures | Pet Restrictions |
| ParkingSpaceTotal | 1 |
Building
| BathroomTotal | 1 |
| BedroomsAboveGround | 2 |
| BedroomsTotal | 2 |
| Appliances | Dishwasher, Hood Fan, Microwave, Refrigerator, Stove |
| CoolingType | Wall Unit, Air Exchanger |
| ExteriorFinish | Stone |
| FoundationType | Concrete |
| HeatingFuel | Natural Gas |
| HeatingType | Radiant Heat |
| SizeInterior | 999.992 - 1198.9898 Sqft |
| Type | Apartment |
| UtilityWater | Municipal Water |
Land
| Acreage | No |
| LandAmenities | Park |
| ZoningDescription | R3 |
Rooms
| Level | Type | Length | Width | Dimensions |
|---|---|---|---|---|
| Main Level | Utility Room | 1.34 m | 1.06 m | 1.34 m x 1.06 m |
| Main Level | Bathroom | 2.81 m | 2.41 m | 2.81 m x 2.41 m |
| Main Level | Bedroom | 3.3 m | 3.25 m | 3.3 m x 3.25 m |
| Main Level | Dining Room | 3.7 m | 1.95 m | 3.7 m x 1.95 m |
| Main Level | Kitchen | 3.7 m | 3.96 m | 3.7 m x 3.96 m |
| Main Level | Laundry Room | 2.79 m | 3.47 m | 2.79 m x 3.47 m |
| Main Level | Living Room | 3.7 m | 3.96 m | 3.7 m x 3.96 m |
| Main Level | Primary Bedroom | 2.81 m | 3.88 m | 2.81 m x 3.88 m |
| Main Level | Other | 0.78 m | 2.2 m | 0.78 m x 2.2 m |
| Main Level | Other | 5.81 m | 2.2 m | 5.81 m x 2.2 m |
Utilities
| Natural Gas Available | Available |
https://www.realtor.ca/real-estate/27637987/305-91-st-moritz-trail-russell-602-embrun

3002 St. Joseph Blvd.
Ottawa, Ontario K1E 1E2

100 Didsbury Road
Ottawa, Ontario K2T 0C2

























