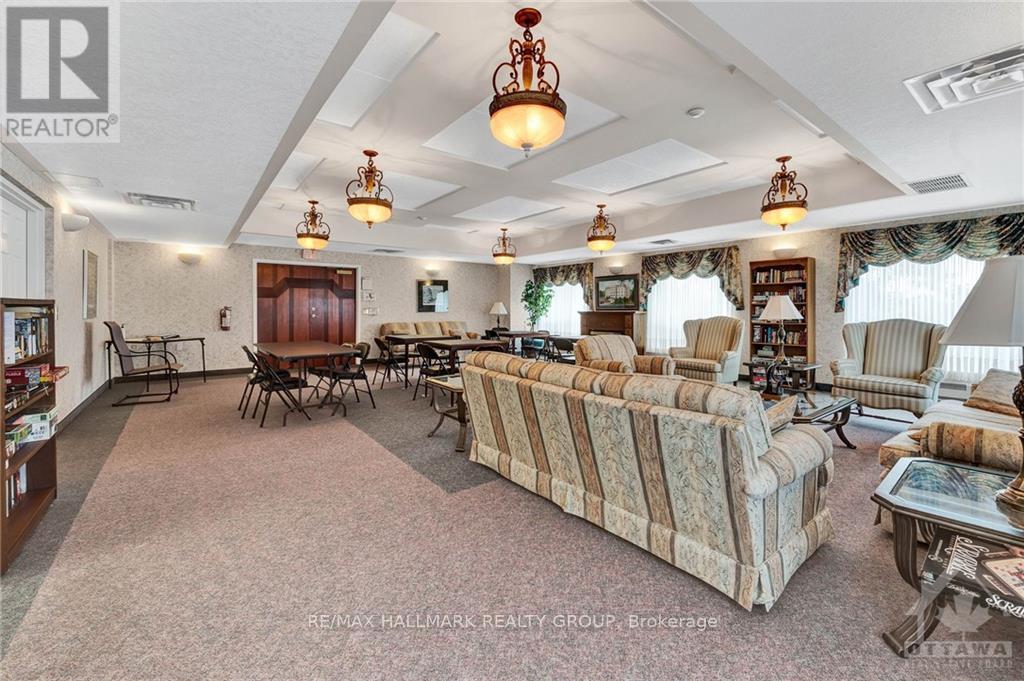306 - 405 Erb Street W Waterloo, Ontario N2L 1W7
$499,900Maintenance, Water, Common Area Maintenance, Insurance, Parking
$644 Monthly
Maintenance, Water, Common Area Maintenance, Insurance, Parking
$644 MonthlyRarely offered unit with underground parking! Welcome to 405 Erb Street. Surrounded by gardens with seating areas, this property provides a serene outdoor space to relax and enjoy nature. The building amenities include a gym, games/entertainment room and landscaped outdoor entertaining spaces. In the unit, the spacious primary bedroom offers large windows with a scenic view, and a walk-through closet to an en-suite bathroom with a soaker tub. The second bedroom includes a generous closet and plenty of natural light, and the second bathroom features a standing shower. The spacious kitchen features wooden cabinets and connects to a bright dining area perfect for entertaining. The large sitting room, with its big window, is ideal for relaxing, hosting guests, or watching TV. This spacious condo is ready for your personal touch - with gorgeous outdoor spaces, plenty of nearby amenities, and a warm, inviting atmosphere perfect for comfortable living. Freshly painted to a neutral grey. (id:49712)
Property Details
| MLS® Number | X10430489 |
| Property Type | Single Family |
| Neigbourhood | Waterloo |
| AmenitiesNearBy | Public Transit, Park |
| CommunityFeatures | Pet Restrictions, Community Centre |
| ParkingSpaceTotal | 2 |
Building
| BathroomTotal | 2 |
| BedroomsAboveGround | 2 |
| BedroomsTotal | 2 |
| Amenities | Exercise Centre, Party Room, Visitor Parking |
| Appliances | Garage Door Opener Remote(s), Blinds, Dryer, Refrigerator, Storage Shed, Stove, Washer |
| CoolingType | Central Air Conditioning |
| ExteriorFinish | Concrete |
| FireProtection | Security System |
| FoundationType | Concrete |
| HeatingFuel | Natural Gas |
| HeatingType | Forced Air |
| SizeInterior | 1199.9898 - 1398.9887 Sqft |
| Type | Apartment |
| UtilityWater | Municipal Water |
Parking
| Underground |
Land
| Acreage | No |
| LandAmenities | Public Transit, Park |
| ZoningDescription | Residential |
Rooms
| Level | Type | Length | Width | Dimensions |
|---|---|---|---|---|
| Main Level | Living Room | 8.33 m | 3.98 m | 8.33 m x 3.98 m |
| Main Level | Dining Room | 3.53 m | 3.4 m | 3.53 m x 3.4 m |
| Main Level | Kitchen | 2.79 m | 2.43 m | 2.79 m x 2.43 m |
| Main Level | Bathroom | Measurements not available | ||
| Main Level | Bedroom | 3.32 m | 2.99 m | 3.32 m x 2.99 m |
| Main Level | Primary Bedroom | 5 m | 3.3 m | 5 m x 3.3 m |
| Main Level | Bathroom | Measurements not available | ||
| Main Level | Laundry Room | Measurements not available |
https://www.realtor.ca/real-estate/27664724/306-405-erb-street-w-waterloo


344 O'connor Street
Ottawa, Ontario K2P 1W1


344 O'connor Street
Ottawa, Ontario K2P 1W1































