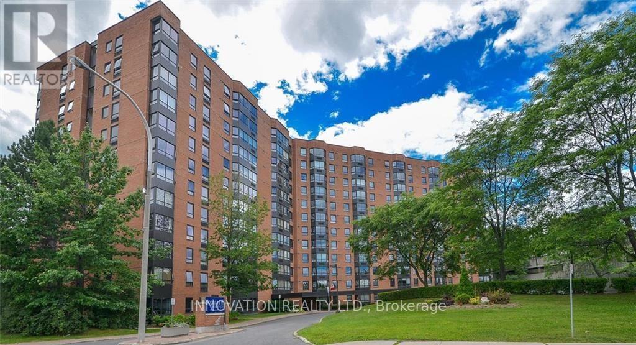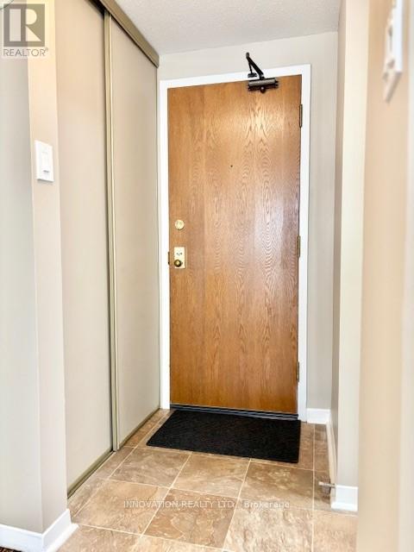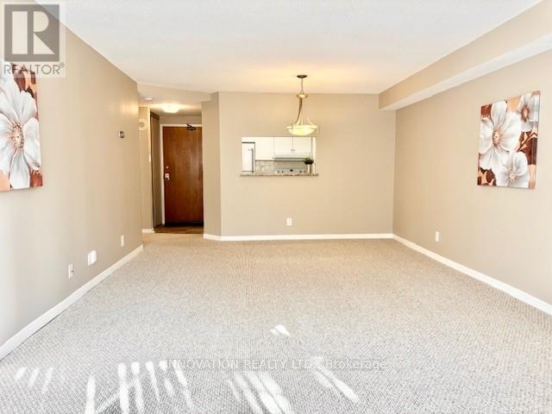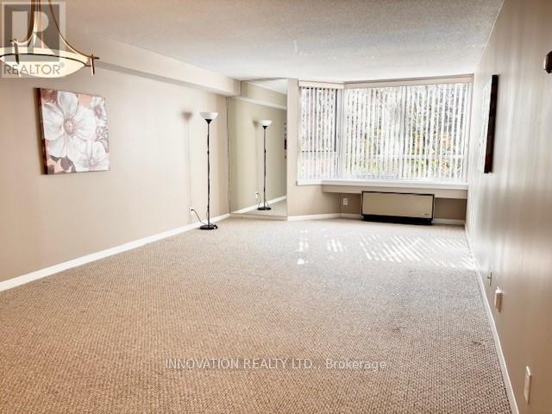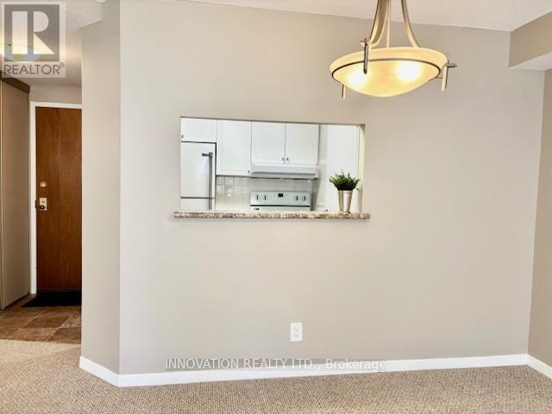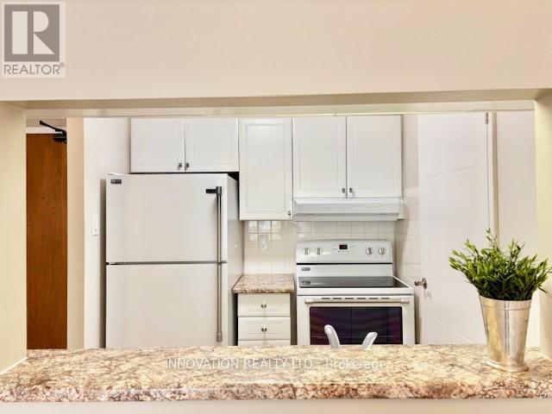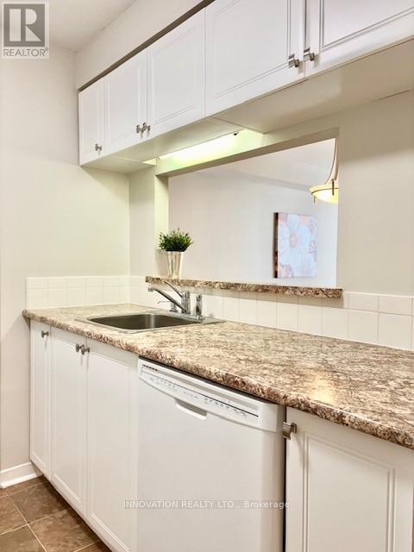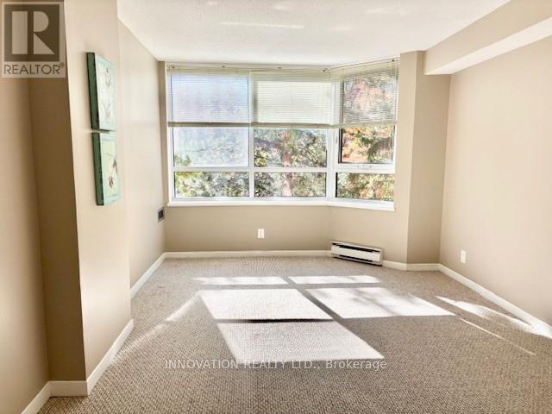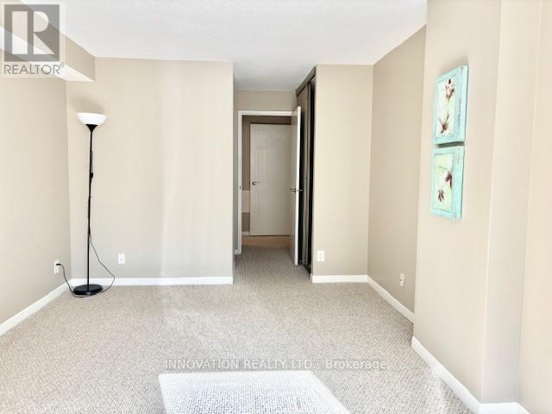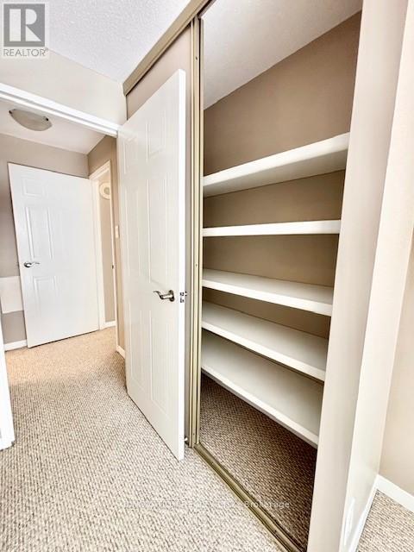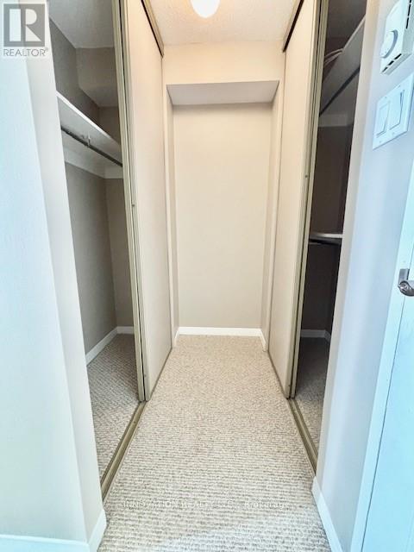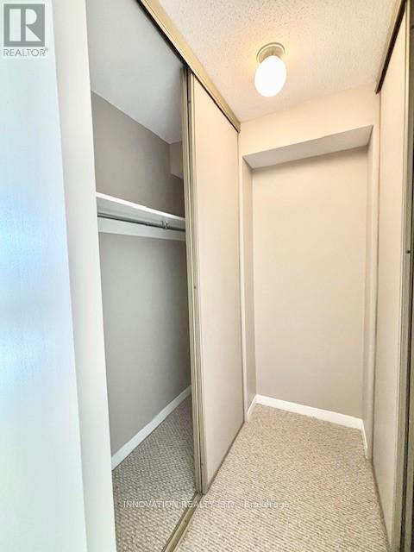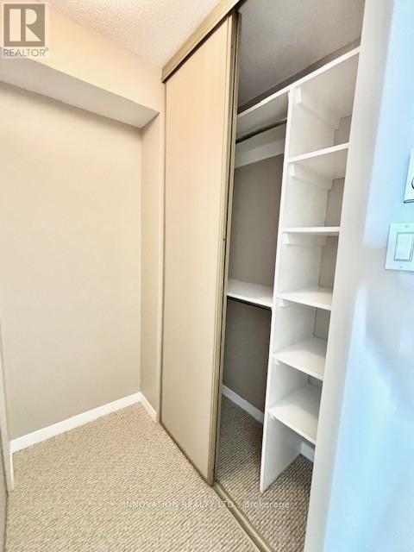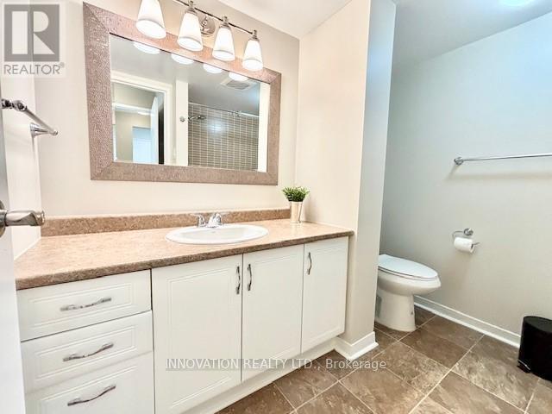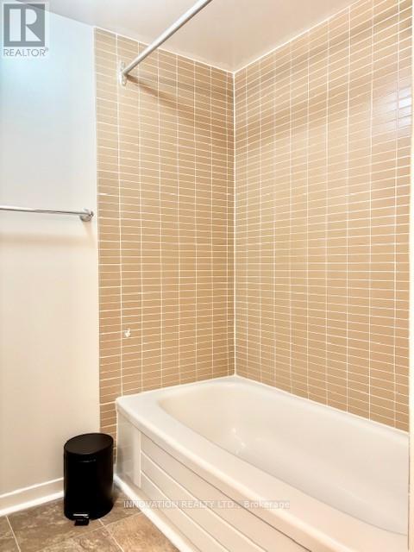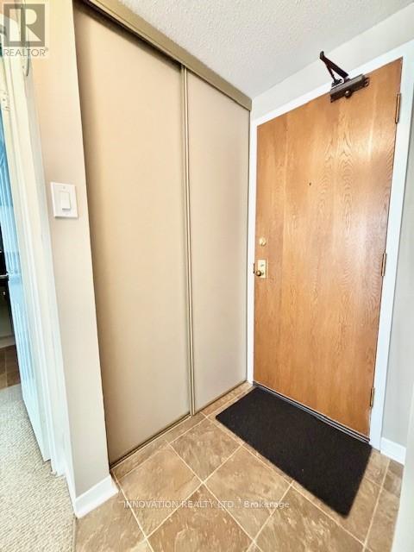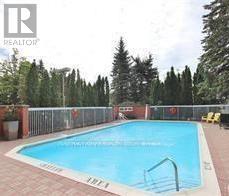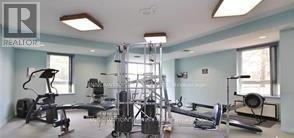1 Bedroom
1 Bathroom
700 - 799 ft2
Central Air Conditioning
Heat Pump
$1,850 Monthly
Welcome to this friendly and well-maintained senior friendly building! This meticulously cared for 1 Bedroom, 1 Bathroom suite has been impeccably maintained and updated throughout. Enjoy the bright southern exposure and peaceful, private setting from your Livingroom window. An opening from the Kitchen to Dining room provides extra light and a great ambiance. The primary Bedroom also features a large bay style window, with 2 generous sized closets and shelving closet, you'll find there's plenty of space for your belongings! The building offers wonderful amenities including an outdoor pool, party room, library, fitness centre, and guest suite. One underground parking space is included. Conveniently located close to Queensway Carleton Hospital, Bayshore Shopping Centre, Algonquin College, Highway 417, NCC bike paths, grocery stores, bus stops, schools and restaurants. This condo provides convenient access to everything the west end has to offer; a perfect blend of comfort, community, and convenience. Please include proof of income, credit report, references & photo ID with rental application. Small dogs allowed, no smokers. (id:49712)
Property Details
|
MLS® Number
|
X12459168 |
|
Property Type
|
Single Family |
|
Neigbourhood
|
Bruce Farm |
|
Community Name
|
7601 - Leslie Park |
|
Community Features
|
Pet Restrictions |
|
Parking Space Total
|
1 |
Building
|
Bathroom Total
|
1 |
|
Bedrooms Above Ground
|
1 |
|
Bedrooms Total
|
1 |
|
Appliances
|
Garage Door Opener Remote(s), Dishwasher, Stove, Window Coverings, Refrigerator |
|
Basement Development
|
Unfinished |
|
Basement Type
|
N/a (unfinished) |
|
Cooling Type
|
Central Air Conditioning |
|
Exterior Finish
|
Brick |
|
Heating Fuel
|
Electric |
|
Heating Type
|
Heat Pump |
|
Size Interior
|
700 - 799 Ft2 |
|
Type
|
Apartment |
Parking
Land
Rooms
| Level |
Type |
Length |
Width |
Dimensions |
|
Basement |
Laundry Room |
|
|
Measurements not available |
|
Main Level |
Foyer |
1.52 m |
1.21 m |
1.52 m x 1.21 m |
|
Main Level |
Living Room |
3.68 m |
4.11 m |
3.68 m x 4.11 m |
|
Main Level |
Dining Room |
3.68 m |
2.74 m |
3.68 m x 2.74 m |
|
Main Level |
Kitchen |
2.43 m |
2.13 m |
2.43 m x 2.13 m |
|
Main Level |
Primary Bedroom |
4.67 m |
3.14 m |
4.67 m x 3.14 m |
|
Main Level |
Bathroom |
|
|
Measurements not available |
https://www.realtor.ca/real-estate/28982696/306-80-sandcastle-drive-ottawa-7601-leslie-park

