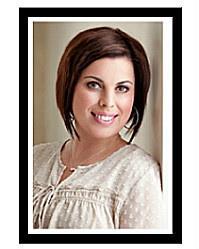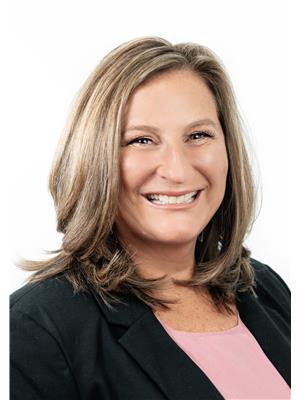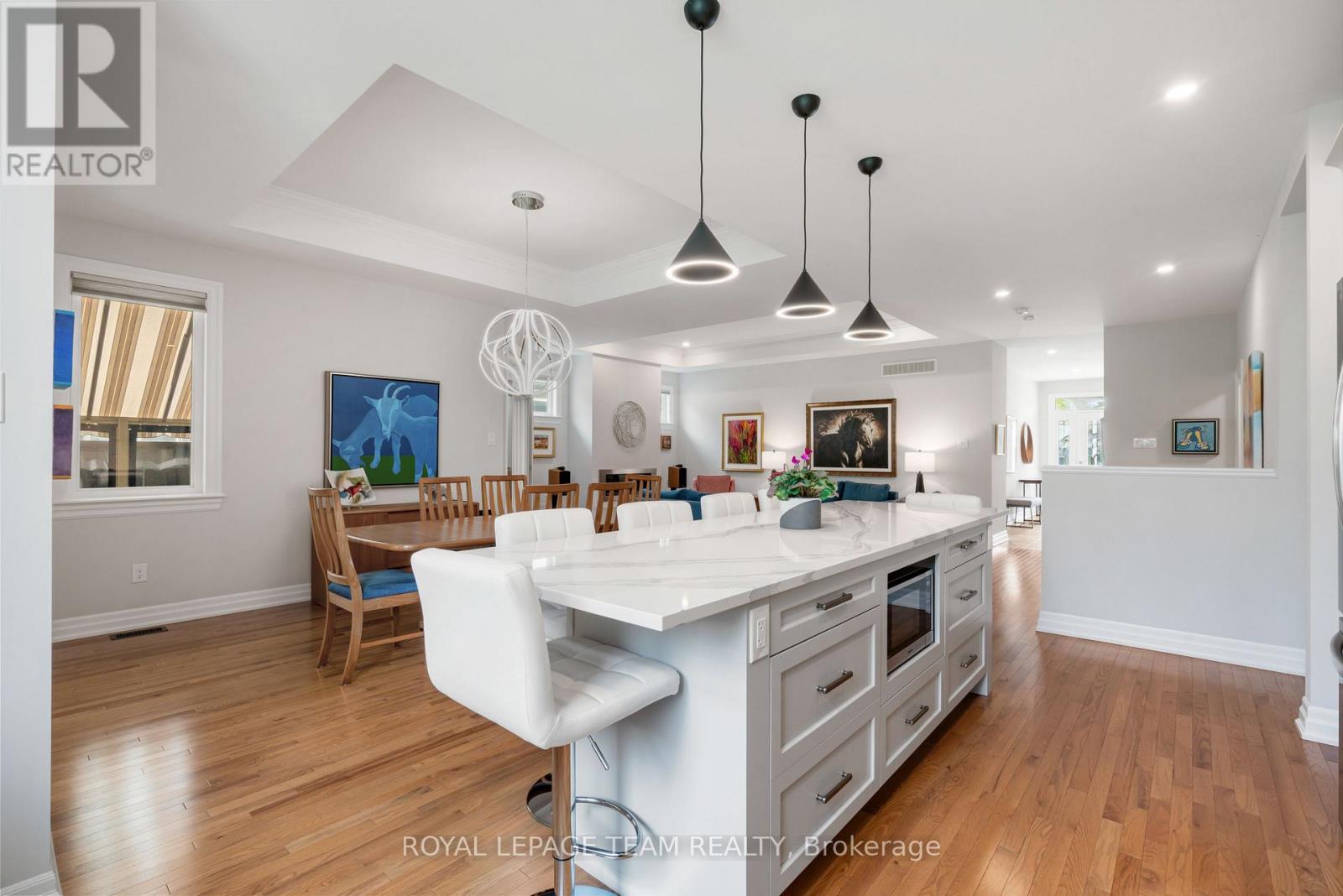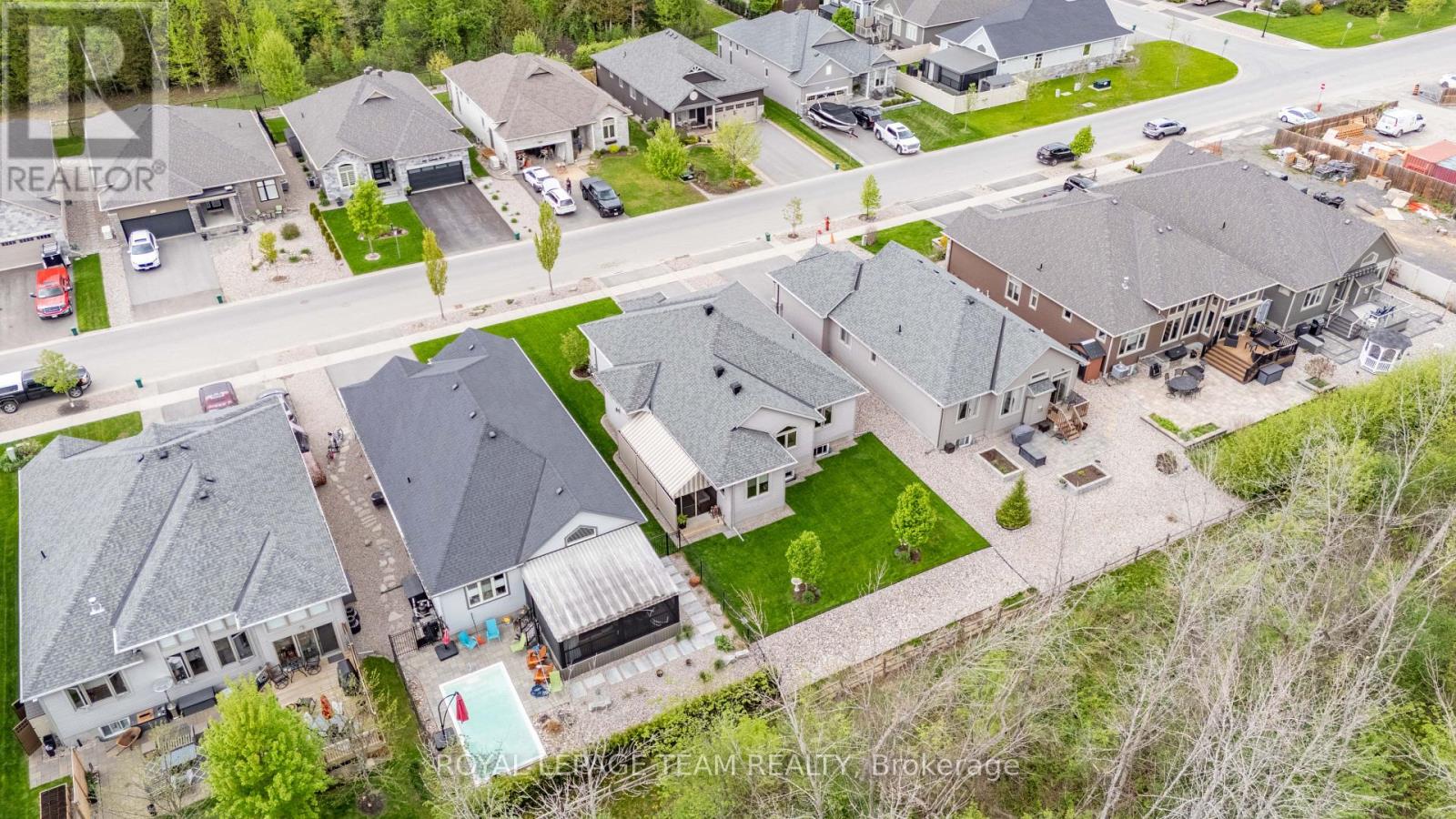306 Equinelle Drive North Grenville, Ontario K0G 1J0
$899,900
Stunning and impeccably maintained 2018 Anderson model build by EQ Homes! This 2-bedroom + den, 2-bath bungalow is packed with premium upgrades and thoughtful features that set it apart. Step into the heart of the home, a custom gourmet kitchen featuring high-end cabinetry, quartz countertops, custom pull-outs and organizers, and an oversized island that comfortably seats six.The open-concept living and dining area is bathed in natural light, with tray ceilings, expansive windows, and a cozy natural gas fireplace perfect for entertaining or quiet nights in. One of the home's most unique features is the side lanai, complete with custom awnings and screens, ideal for enjoying your morning coffee or evening glass of wine. The bathrooms are just as luxurious, while the ensuite enjoys radiant heated floor and both have custom pull-out storage for maximum function and style. The untouched basement offers endless possibilities for future development including bathroom rough in. Outside, enjoy a private backyard with no rear neighbours and a double car garage for added convenience. Located in the highly desirable eQuinelle Golf & Lifestyle community, this home offers the perfect blend of luxury, comfort, and community. Don't miss your chance to live in one of Kemptville's most sought-after neighbourhoods! (id:49712)
Property Details
| MLS® Number | X12155172 |
| Property Type | Single Family |
| Community Name | 803 - North Grenville Twp (Kemptville South) |
| Community Features | School Bus |
| Parking Space Total | 4 |
Building
| Bathroom Total | 2 |
| Bedrooms Above Ground | 2 |
| Bedrooms Total | 2 |
| Age | 6 To 15 Years |
| Amenities | Fireplace(s) |
| Appliances | Water Softener, Water Heater - Tankless, Dishwasher, Dryer, Garage Door Opener, Hood Fan, Humidifier, Microwave, Stove, Washer, Window Coverings, Refrigerator |
| Architectural Style | Bungalow |
| Basement Development | Unfinished |
| Basement Type | Full (unfinished) |
| Construction Style Attachment | Detached |
| Cooling Type | Central Air Conditioning |
| Exterior Finish | Stone, Vinyl Siding |
| Fire Protection | Smoke Detectors |
| Fireplace Present | Yes |
| Fireplace Total | 1 |
| Foundation Type | Poured Concrete |
| Heating Fuel | Natural Gas |
| Heating Type | Forced Air |
| Stories Total | 1 |
| Size Interior | 1,500 - 2,000 Ft2 |
| Type | House |
| Utility Water | Municipal Water |
Parking
| Attached Garage | |
| Garage |
Land
| Acreage | No |
| Landscape Features | Lawn Sprinkler, Landscaped |
| Sewer | Sanitary Sewer |
| Size Depth | 118 Ft |
| Size Frontage | 50 Ft |
| Size Irregular | 50 X 118 Ft |
| Size Total Text | 50 X 118 Ft |
| Zoning Description | Residential |
Rooms
| Level | Type | Length | Width | Dimensions |
|---|---|---|---|---|
| Main Level | Primary Bedroom | 4.12 m | 5.7 m | 4.12 m x 5.7 m |
| Main Level | Bathroom | 2.43 m | 2.81 m | 2.43 m x 2.81 m |
| Main Level | Laundry Room | 2.51 m | 1.9 m | 2.51 m x 1.9 m |
| Main Level | Kitchen | 3.36 m | 4.89 m | 3.36 m x 4.89 m |
| Main Level | Den | 3.04 m | 9 m | 3.04 m x 9 m |
| Main Level | Dining Room | 3.22 m | 3.44 m | 3.22 m x 3.44 m |
| Main Level | Living Room | 8.09 m | 5.18 m | 8.09 m x 5.18 m |
| Main Level | Bathroom | 2.44 m | 1.51 m | 2.44 m x 1.51 m |
| Main Level | Bedroom 2 | 3.51 m | 3.29 m | 3.51 m x 3.29 m |


139 Prescott St
Kemptville, Ontario K0G 1J0


139 Prescott St
Kemptville, Ontario K0G 1J0






















































