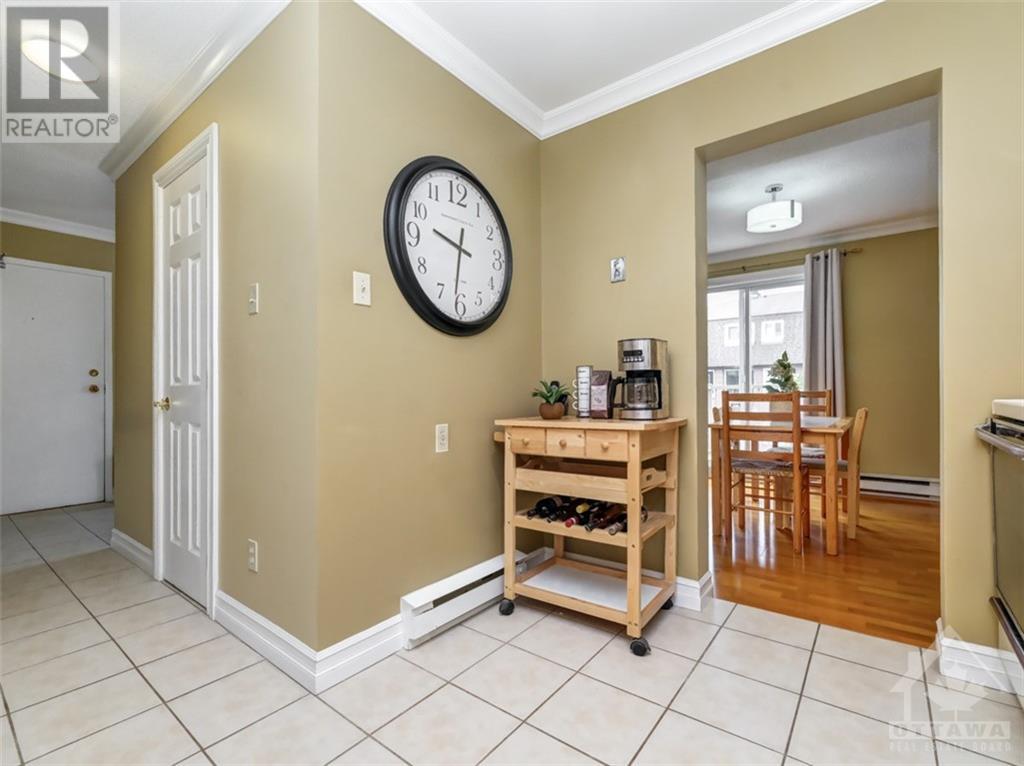3066 Councillor's Way Unit#h Ottawa, Ontario K1T 2S7
$299,900Maintenance, Property Management, Waste Removal, Caretaker, Water, Other, See Remarks, Reserve Fund Contributions
$432 Monthly
Maintenance, Property Management, Waste Removal, Caretaker, Water, Other, See Remarks, Reserve Fund Contributions
$432 MonthlyWelcome to your new home in the quiet community of Athan's Court, located in Blossom Park. If you've been looking for an affordable entry point into homeownership without sacrificing comfort or convenience, this unit is for you! Move right into a well-kept upper-level stacked condo that offers 2 bedrooms and 1.5 bathrooms. Benefit from an open and functional living space, hardwood, tile floors on the main, and newer laminate that adds a fresh touch upstairs. Great size bedrooms. Although in its original condition, the condo has been meticulously maintained and cared for, offering a solid foundation for you to personalize and make your own. You'll enjoy this great location, which is close to Blossom Park Plaza, Russell Boyd Park, Sawmill Creek Community Center, Conroy Pitt dog park, and convenient transit options. This condo places you within easy reach of shopping, recreation, and more, making it an ideal location for those seeking accessibility or an investment opportunity. (id:49712)
Property Details
| MLS® Number | 1401898 |
| Property Type | Single Family |
| Neigbourhood | Blossom Park |
| Community Name | Gloucester |
| Amenities Near By | Airport, Golf Nearby, Public Transit |
| Community Features | Family Oriented, Pets Allowed |
| Features | Balcony |
| Parking Space Total | 1 |
Building
| Bathroom Total | 2 |
| Bedrooms Above Ground | 2 |
| Bedrooms Total | 2 |
| Amenities | Laundry - In Suite |
| Appliances | Refrigerator, Dryer, Hood Fan, Stove, Washer, Blinds |
| Basement Development | Not Applicable |
| Basement Type | None (not Applicable) |
| Constructed Date | 1986 |
| Construction Style Attachment | Stacked |
| Cooling Type | Window Air Conditioner |
| Exterior Finish | Brick, Siding |
| Flooring Type | Wall-to-wall Carpet, Mixed Flooring, Hardwood, Laminate |
| Foundation Type | Poured Concrete |
| Half Bath Total | 1 |
| Heating Fuel | Electric |
| Heating Type | Baseboard Heaters |
| Stories Total | 2 |
| Type | House |
| Utility Water | Municipal Water |
Parking
| Surfaced | |
| Visitor Parking |
Land
| Acreage | No |
| Land Amenities | Airport, Golf Nearby, Public Transit |
| Sewer | Municipal Sewage System |
| Zoning Description | Residential |
Rooms
| Level | Type | Length | Width | Dimensions |
|---|---|---|---|---|
| Second Level | Primary Bedroom | 12'3" x 10'8" | ||
| Second Level | Bedroom | 11'1" x 9'6" | ||
| Second Level | Full Bathroom | Measurements not available | ||
| Second Level | Storage | Measurements not available | ||
| Main Level | Living Room | 13'9" x 10'3" | ||
| Main Level | Dining Room | 10'3" x 7'1" | ||
| Main Level | Kitchen | 10'5" x 7'9" | ||
| Main Level | Partial Bathroom | Measurements not available | ||
| Main Level | Laundry Room | Measurements not available |
https://www.realtor.ca/real-estate/27150998/3066-councillors-way-unith-ottawa-blossom-park

Salesperson
(613) 299-2311
https://www.youtube.com/embed/uA__2W8GWJY
sergeguenette.com/

610 Bronson Avenue
Ottawa, Ontario K1S 4E6

























