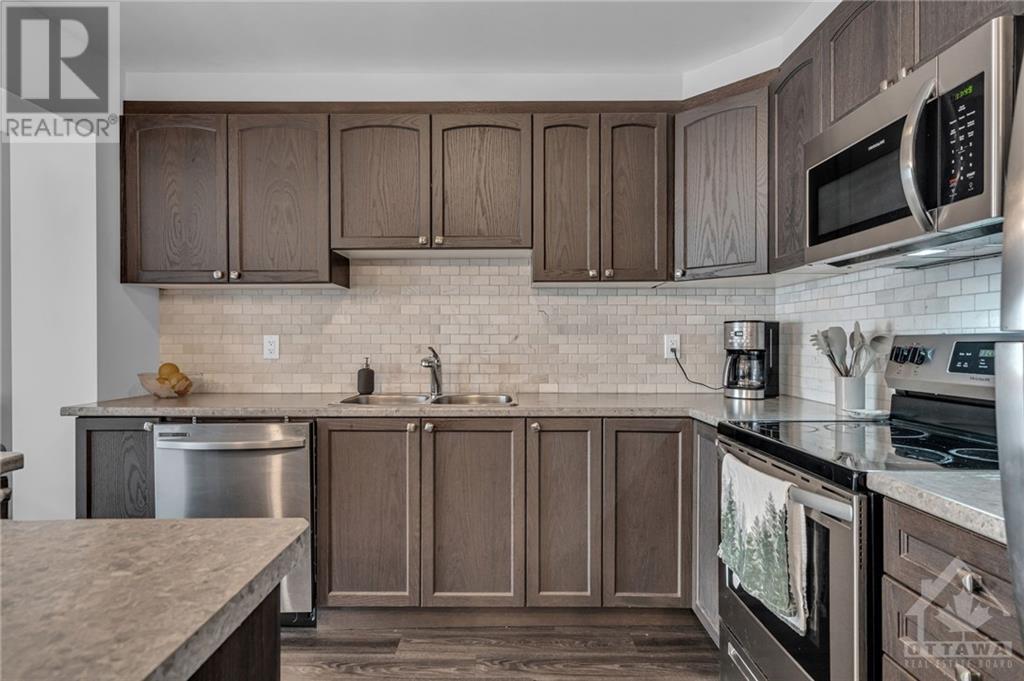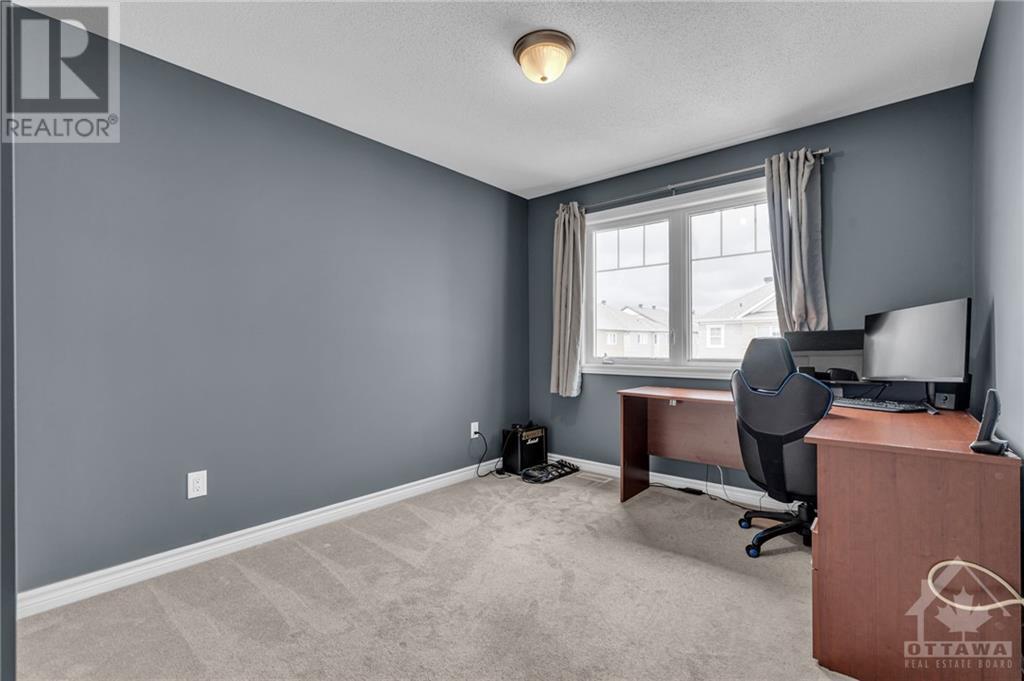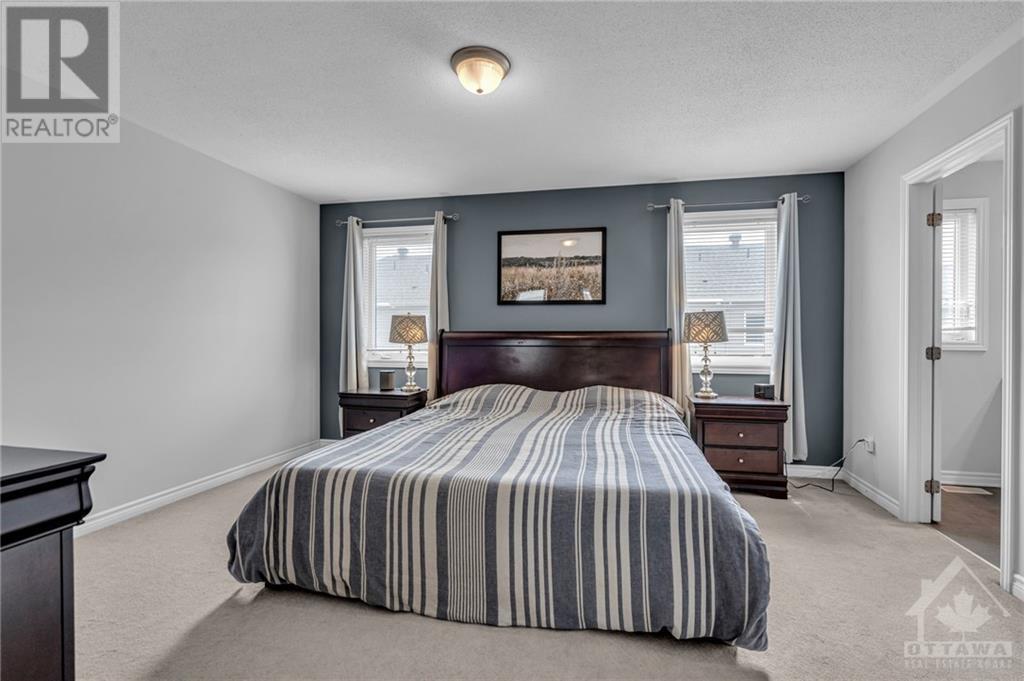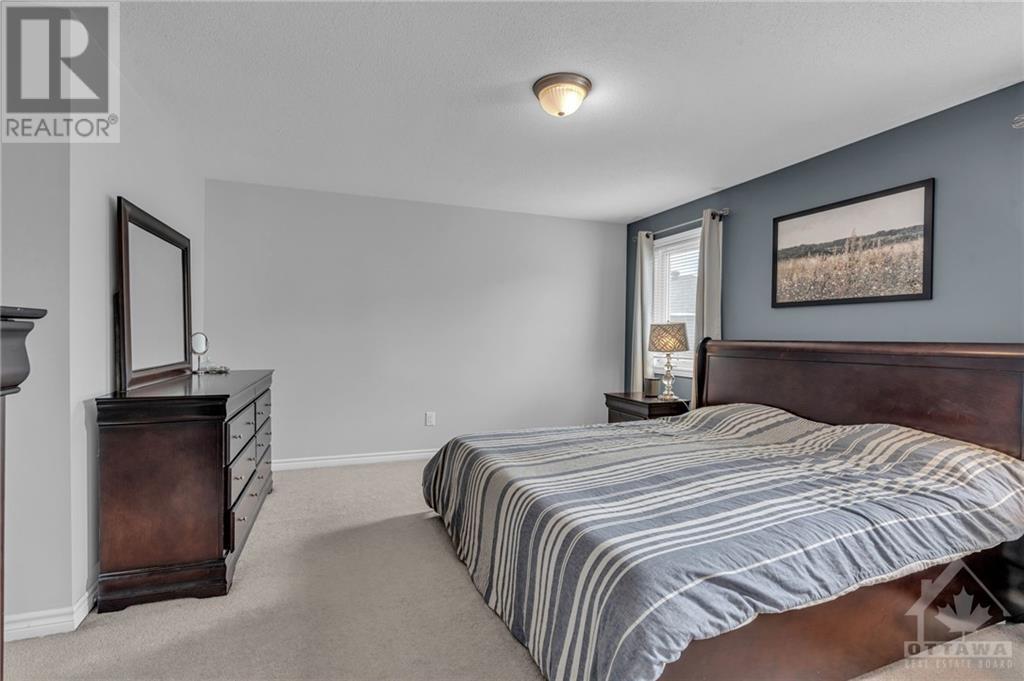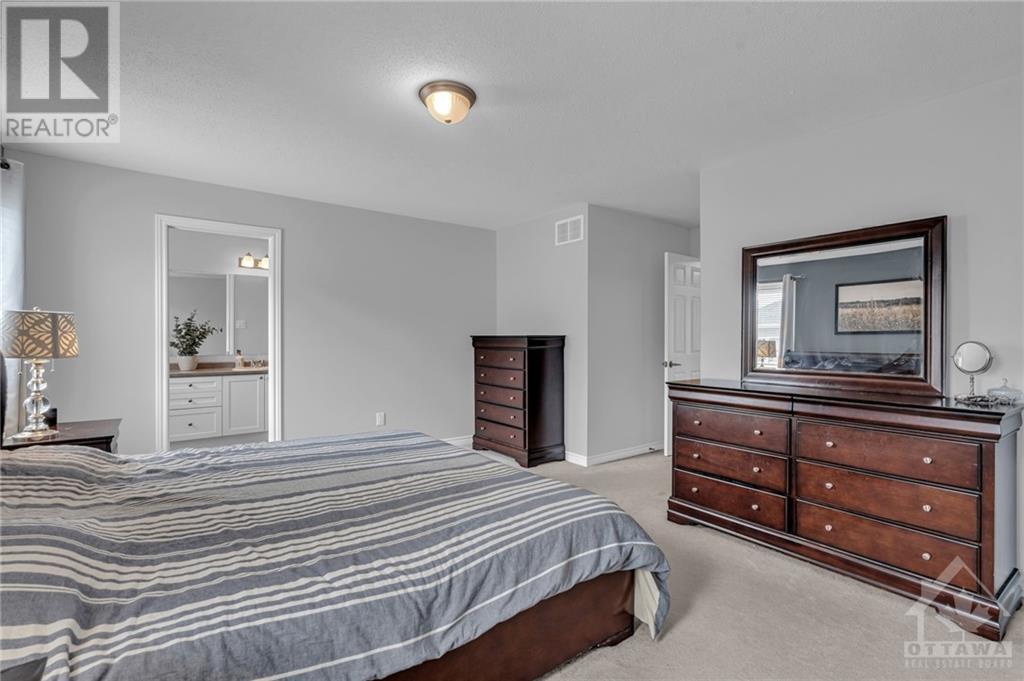3068 Freshwater Way Ottawa, Ontario K2J 6L2
$619,900
This elegant 3 bedroom, 2.5 bathroom Mattamy townhome, featuring an upgraded driveway. Upon entering, you will find a well-designed office space that leads into an open-concept living area, including a spacious dining room that seamlessly transitions into a comfortable living area. For summer evenings, the home boasts a beautifully interlocked patio, ideal for entertaining or enjoying the outdoors. The upper level comprises two generously sized bedrooms in addition to the primary suite, which features a dual sink ensuite and a massive walk in closet. The convenience of the laundry facilities on the upper level enhances the home's functionality, while the basement offers a blank canvas for your personal touch. Additionally, the property is conveniently located just minutes away from shopping, dining, and public transportation (id:49712)
Open House
This property has open houses!
2:00 pm
Ends at:4:00 pm
Property Details
| MLS® Number | 1407163 |
| Property Type | Single Family |
| Neigbourhood | Half Moon Bay |
| Community Name | Nepean |
| AmenitiesNearBy | Golf Nearby, Public Transit, Recreation Nearby |
| Easement | Right Of Way |
| Features | Automatic Garage Door Opener |
| ParkingSpaceTotal | 3 |
Building
| BathroomTotal | 3 |
| BedroomsAboveGround | 3 |
| BedroomsTotal | 3 |
| Appliances | Refrigerator, Dishwasher, Dryer, Microwave Range Hood Combo, Stove, Washer, Blinds |
| BasementDevelopment | Unfinished |
| BasementType | Full (unfinished) |
| ConstructedDate | 2019 |
| CoolingType | Central Air Conditioning |
| ExteriorFinish | Brick, Siding |
| FlooringType | Wall-to-wall Carpet, Vinyl |
| FoundationType | Poured Concrete |
| HalfBathTotal | 1 |
| HeatingFuel | Natural Gas |
| HeatingType | Forced Air |
| StoriesTotal | 2 |
| Type | Row / Townhouse |
| UtilityWater | Municipal Water |
Parking
| Attached Garage |
Land
| Acreage | No |
| FenceType | Fenced Yard |
| LandAmenities | Golf Nearby, Public Transit, Recreation Nearby |
| Sewer | Municipal Sewage System |
| SizeDepth | 82 Ft |
| SizeFrontage | 21 Ft ,4 In |
| SizeIrregular | 21.33 Ft X 82.02 Ft |
| SizeTotalText | 21.33 Ft X 82.02 Ft |
| ZoningDescription | Res |
Rooms
| Level | Type | Length | Width | Dimensions |
|---|---|---|---|---|
| Second Level | Bedroom | 11'0" x 10'5" | ||
| Second Level | Bedroom | 10'6" x 10'0" | ||
| Second Level | Primary Bedroom | 15'2" x 12'11" | ||
| Second Level | Laundry Room | 5'11" x 5'1" | ||
| Second Level | Full Bathroom | Measurements not available | ||
| Second Level | 4pc Ensuite Bath | Measurements not available | ||
| Main Level | Foyer | 6'9" x 4'9" | ||
| Main Level | Office | 8'5" x 5'11" | ||
| Main Level | Dining Room | 10'7" x 10'3" | ||
| Main Level | Living Room | 20'7" x 11'0" | ||
| Main Level | Kitchen | 11'2" x 10'6" | ||
| Main Level | 2pc Bathroom | Measurements not available |
Utilities
| Fully serviced | Available |
https://www.realtor.ca/real-estate/27290265/3068-freshwater-way-ottawa-half-moon-bay

5582 Manotick Main Street
Ottawa, Ontario K4M 1E2
(613) 695-6065
(613) 695-6462
ottawacentral.evrealestate.com/









