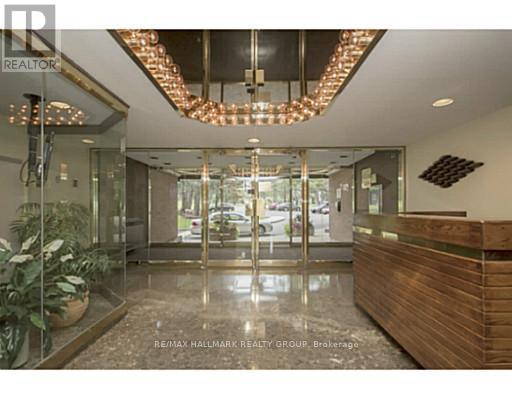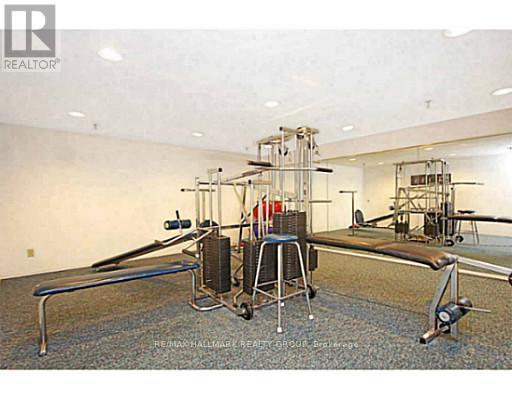307 - 2871 Richmond Road Ottawa, Ontario K2B 8M5
$1,950 Monthly
Large upgraded 2 bedroom, 1.5 bath with rich hardwood flooring & over 1000 sq.ft. of living space overlooking the park in popular Marina Bay! Rare balcony off the Primary for fresh air & morning coffee; upgraded Maple Kitchen; 6 appliances; insuite Laundry room with additional storage plus separate Storage Locker & underground parking! Enjoy onsite facilities including Exercise room, Weight room, Whirlpool, Squash courts, tennis, outdoor pool & Rooftop Terrace with spectacular views of the Ottawa River! Plenty of Visitor parking for your guests! Minutes to great shops, parks, a variety of restaurants and the 417. Quick possession available. Deposit of $3900, rental application, references, proof of employment and up to date credit report required. (id:49712)
Property Details
| MLS® Number | X12121579 |
| Property Type | Single Family |
| Neigbourhood | Westboro Beach |
| Community Name | 6201 - Britannia Heights |
| Amenities Near By | Hospital, Public Transit, Park |
| Community Features | Pet Restrictions |
| Features | Elevator, Balcony, Carpet Free, In Suite Laundry |
| Parking Space Total | 1 |
| Structure | Tennis Court |
Building
| Bathroom Total | 2 |
| Bedrooms Above Ground | 2 |
| Bedrooms Total | 2 |
| Amenities | Exercise Centre, Recreation Centre, Storage - Locker |
| Appliances | Garage Door Opener Remote(s), Dishwasher, Dryer, Hood Fan, Microwave, Stove, Washer, Window Coverings, Refrigerator |
| Basement Features | Apartment In Basement |
| Basement Type | N/a |
| Cooling Type | Central Air Conditioning |
| Exterior Finish | Brick |
| Fire Protection | Smoke Detectors |
| Half Bath Total | 1 |
| Heating Fuel | Electric |
| Heating Type | Forced Air |
| Size Interior | 1,000 - 1,199 Ft2 |
| Type | Apartment |
Parking
| Underground | |
| Garage | |
| Inside Entry |
Land
| Acreage | No |
| Land Amenities | Hospital, Public Transit, Park |
Rooms
| Level | Type | Length | Width | Dimensions |
|---|---|---|---|---|
| Main Level | Living Room | 5.58 m | 3.47 m | 5.58 m x 3.47 m |
| Main Level | Dining Room | 5.18 m | 2.5 m | 5.18 m x 2.5 m |
| Main Level | Kitchen | 3.05 m | 2.44 m | 3.05 m x 2.44 m |
| Main Level | Primary Bedroom | 4.6 m | 3.23 m | 4.6 m x 3.23 m |
| Main Level | Bedroom 2 | 3.69 m | 2.74 m | 3.69 m x 2.74 m |
| Main Level | Laundry Room | 2.44 m | 1.52 m | 2.44 m x 1.52 m |
https://www.realtor.ca/real-estate/28254251/307-2871-richmond-road-ottawa-6201-britannia-heights

Salesperson
(613) 850-0531
www.lynntrevor.com/
www.facebook.com/HomesInOttawa
ca.linkedin.com/in/lynntrevor/
twitter.com/Homes_Ottawa

344 O'connor Street
Ottawa, Ontario K2P 1W1
































