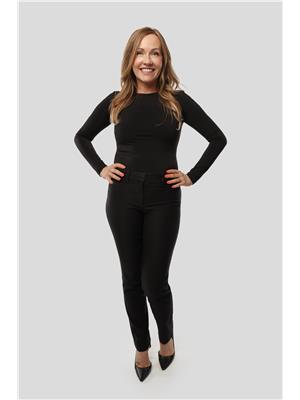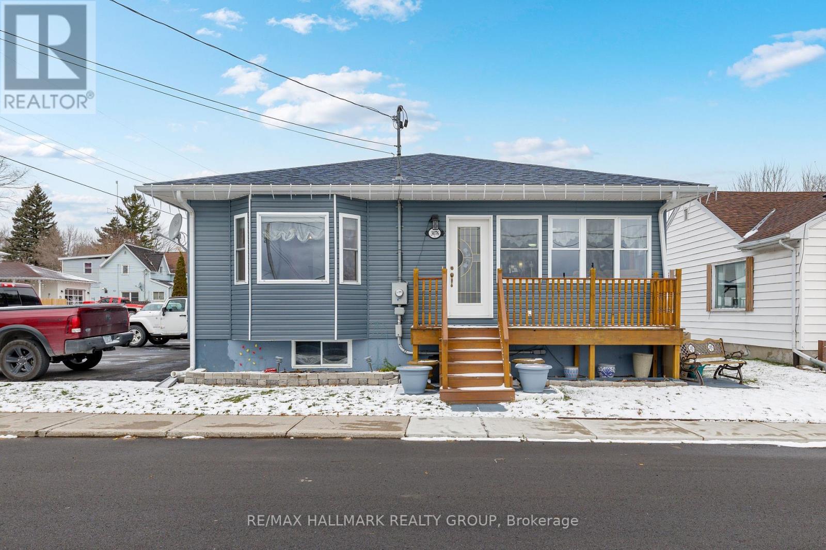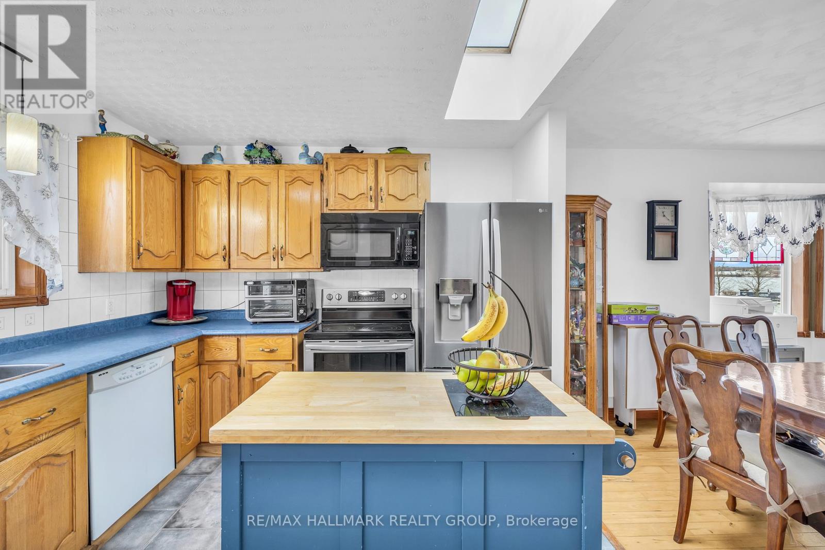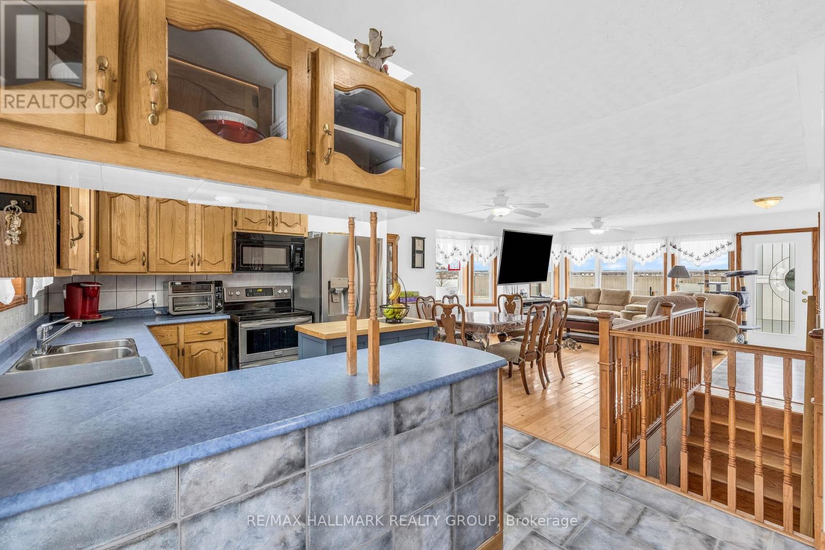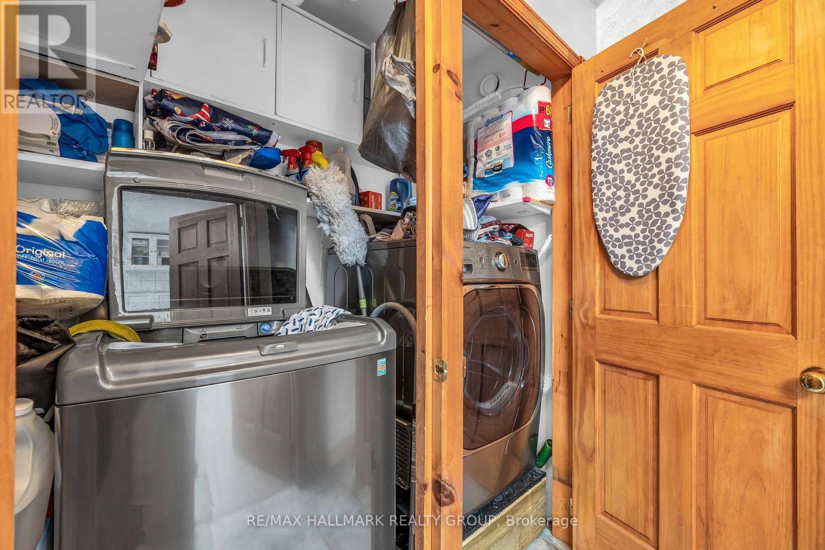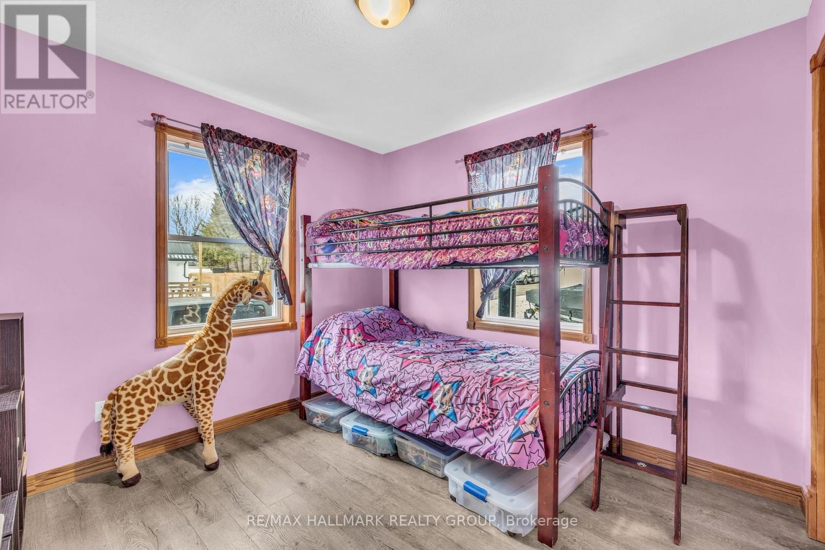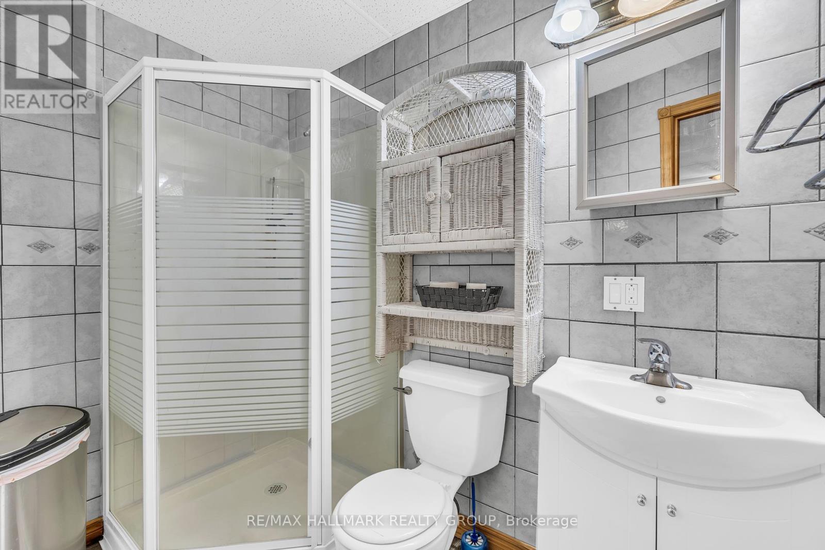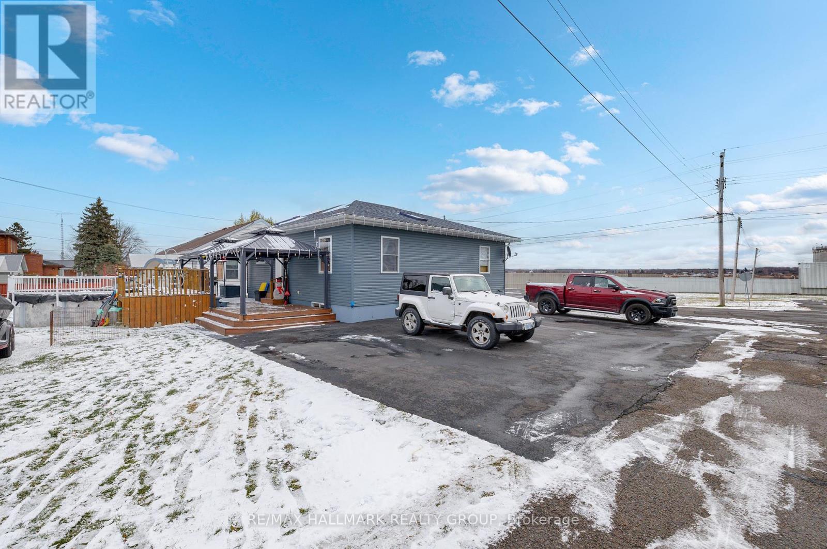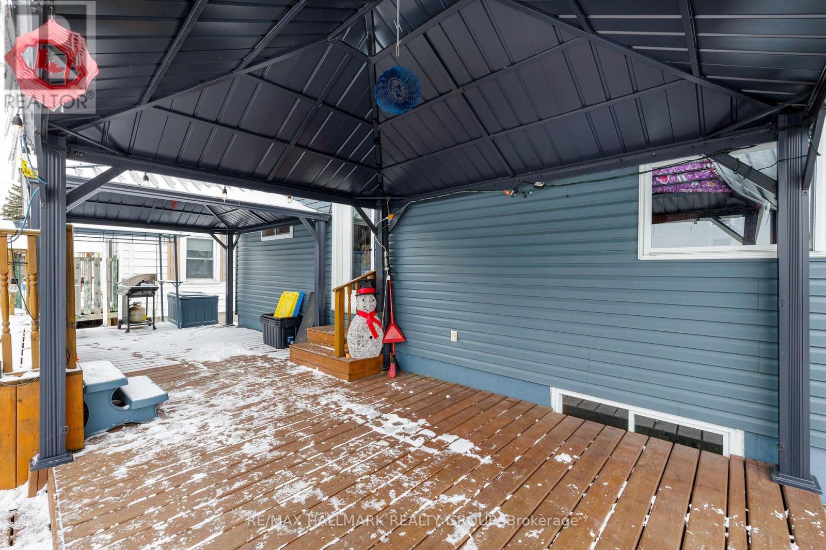5 Bedroom
2 Bathroom
699.9943 - 1099.9909 sqft
Bungalow
Above Ground Pool
Central Air Conditioning, Air Exchanger
Forced Air
Waterfront
Landscaped
$439,900
Nestled in a waterfront community of Cardinal, this well-maintained bungalow, built in 2007, offers views of the St. Lawrence River. Featuring 2+3 bedrooms and 2 full bathrooms, this home provides ample space for families or anyone looking for a tranquil retreat by the water. The bright and airy living space is enhanced by skylights. Enjoy the convenience of main floor laundry, and take comfort in recent upgrades, including a new roof, furnace, and hot water on demand system. Step outside to your own private oasis, with an above-ground pool perfect for relaxing or entertaining during the warmer months. The fully finished basement adds even more living space, featuring 3 additional bedrooms and a second full bathroom ideal for guests, a home office, or extra storage. Located just 10 minutes from the Johnstown International Bridge and only 1 hour from Ottawa Airport, this property combines serene waterfront living with easy access to local amenities. (id:49712)
Property Details
|
MLS® Number
|
X11882073 |
|
Property Type
|
Single Family |
|
Community Name
|
806 - Town of Cardinal |
|
AmenitiesNearBy
|
Public Transit, Park |
|
CommunityFeatures
|
Community Centre, School Bus |
|
Features
|
Sump Pump |
|
ParkingSpaceTotal
|
5 |
|
PoolType
|
Above Ground Pool |
|
Structure
|
Deck, Shed, Workshop |
|
ViewType
|
River View, View Of Water, Direct Water View |
|
WaterFrontType
|
Waterfront |
Building
|
BathroomTotal
|
2 |
|
BedroomsAboveGround
|
2 |
|
BedroomsBelowGround
|
3 |
|
BedroomsTotal
|
5 |
|
Appliances
|
Water Heater - Tankless, Dishwasher, Dryer, Microwave, Refrigerator, Stove |
|
ArchitecturalStyle
|
Bungalow |
|
BasementDevelopment
|
Finished |
|
BasementType
|
Full (finished) |
|
ConstructionStyleAttachment
|
Detached |
|
CoolingType
|
Central Air Conditioning, Air Exchanger |
|
ExteriorFinish
|
Vinyl Siding |
|
FireProtection
|
Smoke Detectors |
|
FoundationType
|
Block |
|
HeatingFuel
|
Natural Gas |
|
HeatingType
|
Forced Air |
|
StoriesTotal
|
1 |
|
SizeInterior
|
699.9943 - 1099.9909 Sqft |
|
Type
|
House |
|
UtilityWater
|
Municipal Water |
Parking
Land
|
Acreage
|
No |
|
LandAmenities
|
Public Transit, Park |
|
LandscapeFeatures
|
Landscaped |
|
Sewer
|
Sanitary Sewer |
|
SizeDepth
|
100 Ft |
|
SizeFrontage
|
53 Ft |
|
SizeIrregular
|
53 X 100 Ft |
|
SizeTotalText
|
53 X 100 Ft|under 1/2 Acre |
|
ZoningDescription
|
Residential |
Rooms
| Level |
Type |
Length |
Width |
Dimensions |
|
Basement |
Bathroom |
1.84 m |
2.32 m |
1.84 m x 2.32 m |
|
Basement |
Workshop |
4.51 m |
4.21 m |
4.51 m x 4.21 m |
|
Basement |
Bedroom 3 |
3.4 m |
3.87 m |
3.4 m x 3.87 m |
|
Basement |
Bedroom 4 |
4.47 m |
2.7 m |
4.47 m x 2.7 m |
|
Basement |
Bedroom 5 |
3.47 m |
4.6 m |
3.47 m x 4.6 m |
|
Basement |
Recreational, Games Room |
7.13 m |
2.48 m |
7.13 m x 2.48 m |
|
Main Level |
Kitchen |
5.69 m |
3.09 m |
5.69 m x 3.09 m |
|
Main Level |
Dining Room |
5.06 m |
2.84 m |
5.06 m x 2.84 m |
|
Main Level |
Living Room |
6.21 m |
3.64 m |
6.21 m x 3.64 m |
|
Main Level |
Bedroom |
4.29 m |
4.23 m |
4.29 m x 4.23 m |
|
Main Level |
Bedroom 2 |
3.51 m |
3.16 m |
3.51 m x 3.16 m |
|
Main Level |
Bathroom |
2.9 m |
2.48 m |
2.9 m x 2.48 m |
Utilities
|
Cable
|
Installed |
|
Sewer
|
Installed |
https://www.realtor.ca/real-estate/27714128/3076-john-street-edwardsburghcardinal-806-town-of-cardinal
