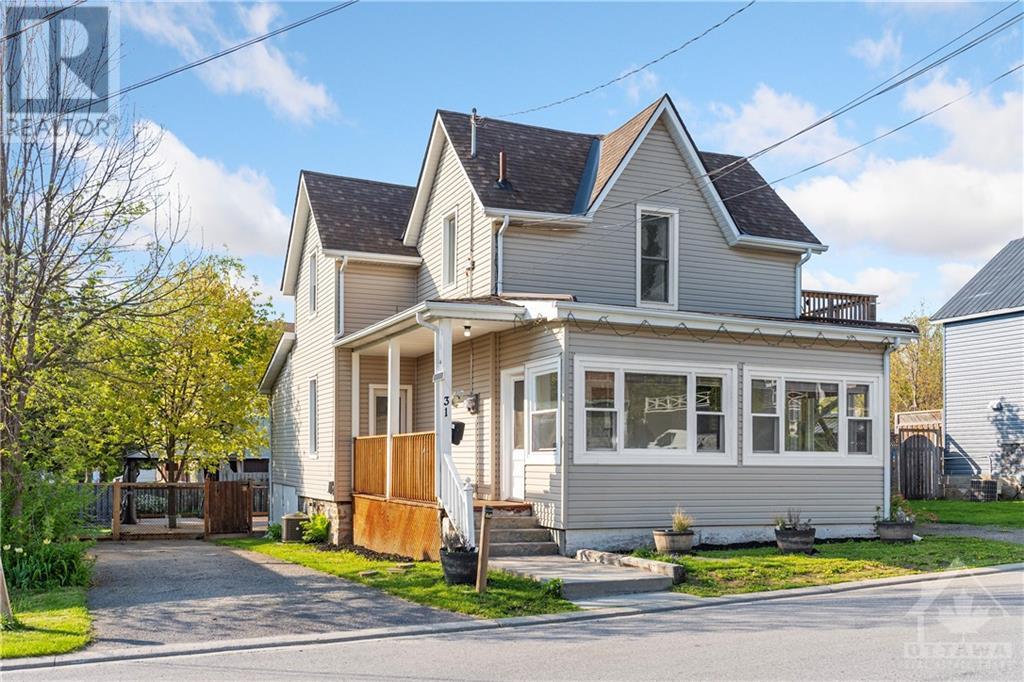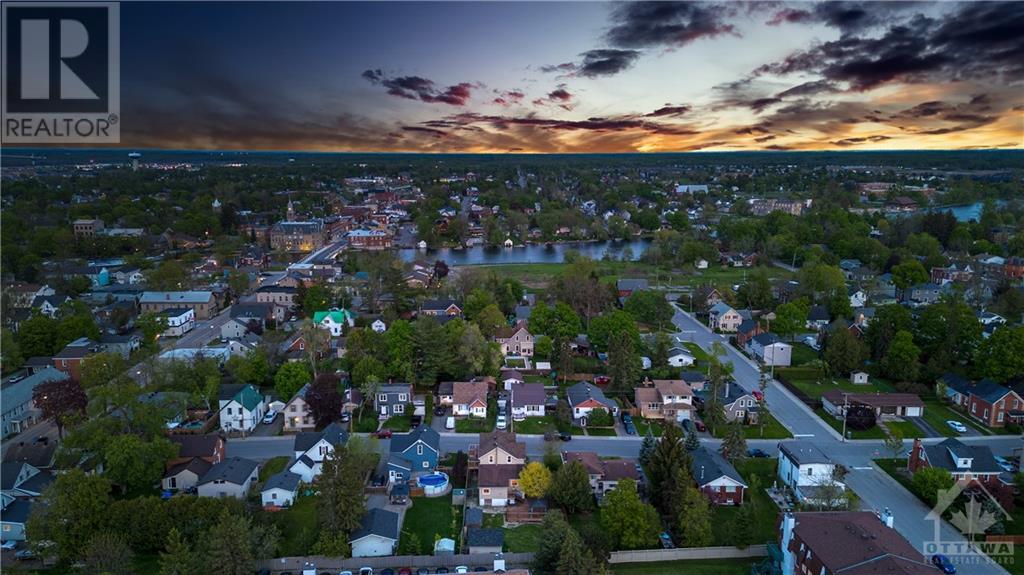31 Herriott Street Carleton Place, Ontario K7C 2A4
$589,900
Looking for your next investment property? 31 Herriott Street in Carleton Place is a two-unit dwelling in the sought-after historic residential district of Northside Carleton Place. Location is everything with this property – just a short walk from schools, a Community Centre with a public pool, daycare, cafes, restaurants, and craft breweries. Did we mention the beautiful trails and public sandy beach at nearby Centennial Park? This home features two units: Unit 1 is a generously sized two-bedroom, one-bathroom apartment with in-unit Laundry, a den, a family room, and a large fully stocked kitchen. The second unit is a bright and spacious one-bedroom. Both units have dedicated driveways and multiple entrances. The large fenced yard offers tons of room for backyard BBQs with a huge deck and ample storage in the shed. This property comes vacant so you can choose the new tenants yourself, ensuring market rate rents, or live in one unit and enjoy the rental income from the second unit. (id:49712)
Property Details
| MLS® Number | 1392422 |
| Property Type | Single Family |
| Neigbourhood | Carleton Place |
| AmenitiesNearBy | Public Transit, Recreation Nearby, Shopping, Water Nearby |
| ParkingSpaceTotal | 3 |
Building
| BathroomTotal | 2 |
| BedroomsAboveGround | 4 |
| BedroomsTotal | 4 |
| Appliances | Refrigerator, Dishwasher, Dryer, Stove, Washer |
| BasementDevelopment | Unfinished |
| BasementFeatures | Low |
| BasementType | Cellar (unfinished) |
| ConstructedDate | 1900 |
| ConstructionStyleAttachment | Detached |
| CoolingType | Central Air Conditioning |
| ExteriorFinish | Siding |
| FlooringType | Hardwood, Laminate, Tile |
| FoundationType | Stone |
| HeatingFuel | Natural Gas |
| HeatingType | Forced Air |
| StoriesTotal | 2 |
| Type | House |
| UtilityWater | Municipal Water |
Parking
| None |
Land
| Acreage | No |
| LandAmenities | Public Transit, Recreation Nearby, Shopping, Water Nearby |
| Sewer | Municipal Sewage System |
| SizeDepth | 121 Ft |
| SizeFrontage | 60 Ft |
| SizeIrregular | 60 Ft X 121 Ft |
| SizeTotalText | 60 Ft X 121 Ft |
| ZoningDescription | Residential |
Rooms
| Level | Type | Length | Width | Dimensions |
|---|---|---|---|---|
| Second Level | Kitchen | 11'2" x 8'4" | ||
| Second Level | Bedroom | 12'4" x 11'3" | ||
| Second Level | Bedroom | 10'8" x 11'8" | ||
| Main Level | Primary Bedroom | 13'0" x 11'1" | ||
| Main Level | Bedroom | 12'5" x 9'6" | ||
| Main Level | Kitchen | 15'5" x 11'11" | ||
| Main Level | Laundry Room | 7'6" x 5'3" | ||
| Main Level | Living Room | 15'5" x 12'5" | ||
| Main Level | Office | 12'5" x 9'5" |
https://www.realtor.ca/real-estate/26900655/31-herriott-street-carleton-place-carleton-place

Salesperson
(613) 614-5386
https://www.youtube.com/embed/NJPDyzTDHDQ
https://www.youtube.com/embed/e0zenON1f0k
1079 Somerset St. W
Ottawa, Ontario K1Y 3C6


































