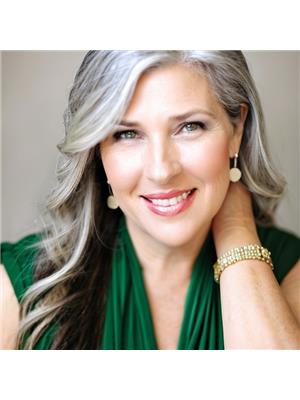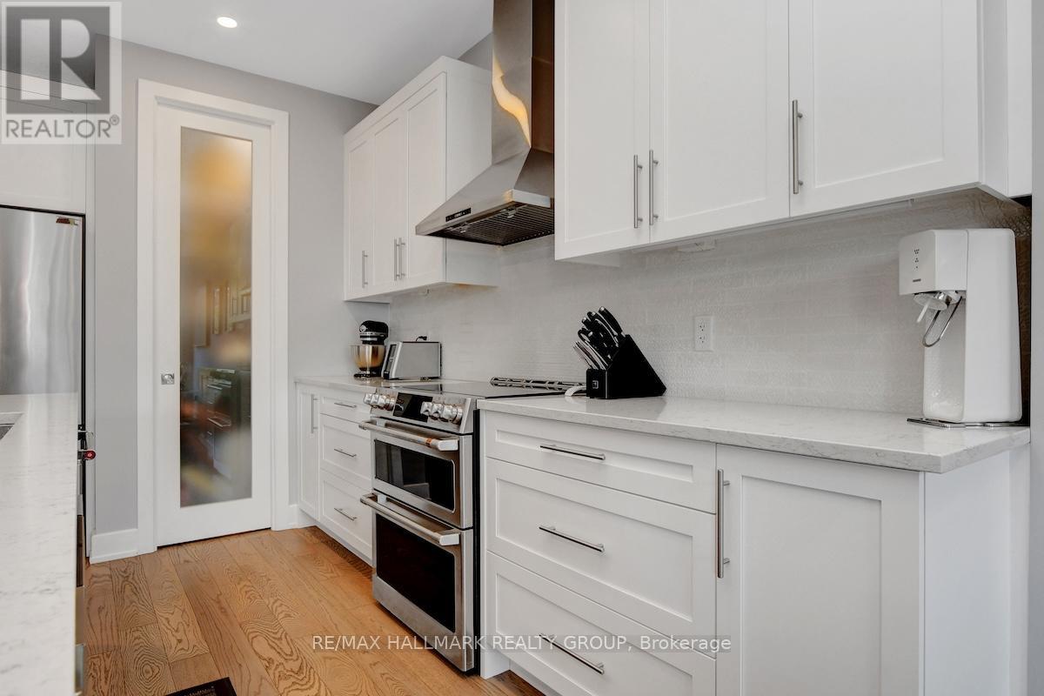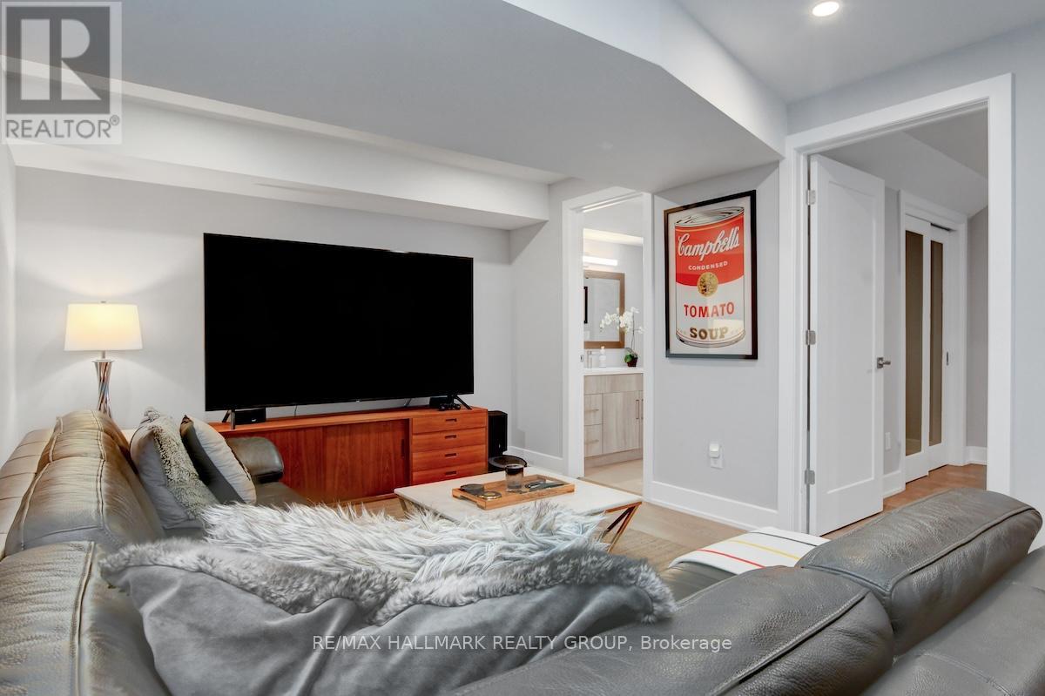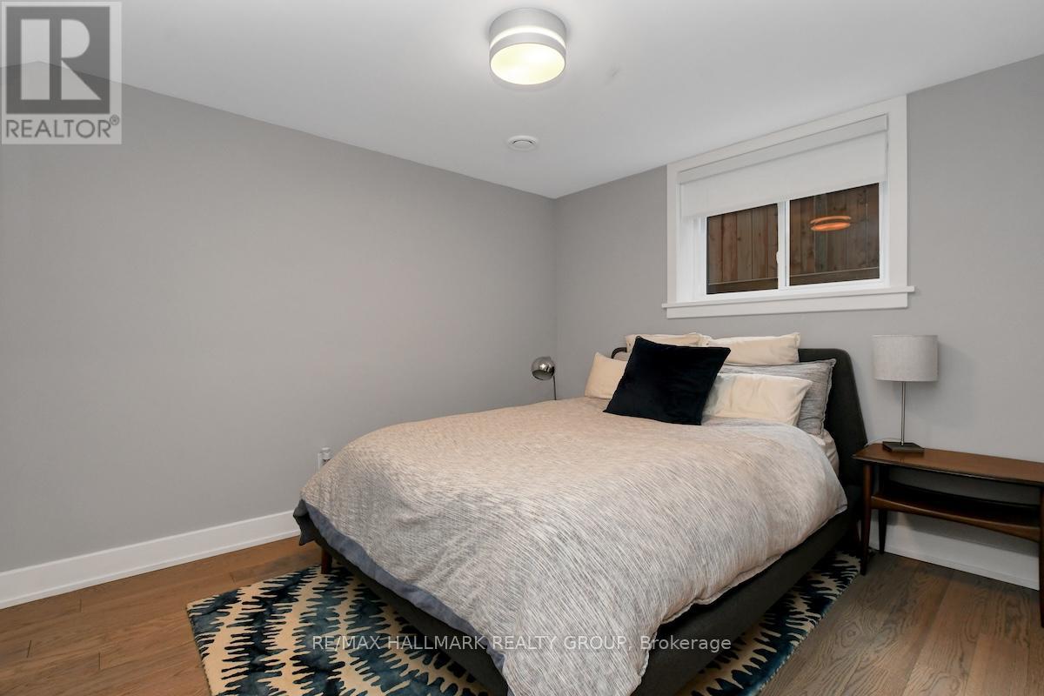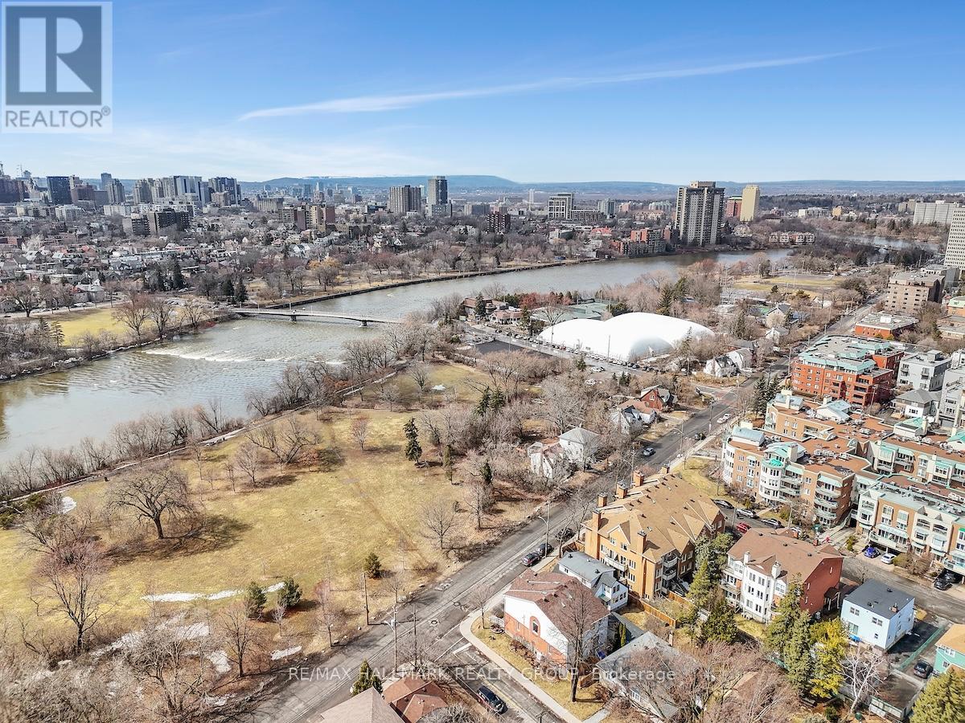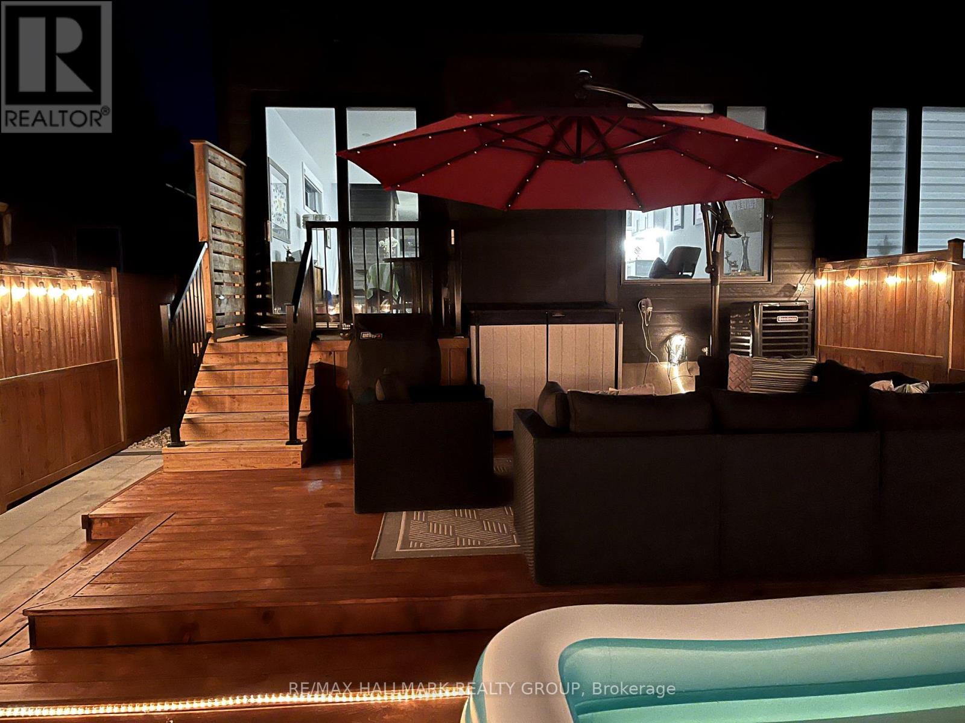4 Bedroom
4 Bathroom
Fireplace
Central Air Conditioning
Forced Air
$1,175,000
This stunning newer built Arterra , 3+1 bedroom home, located steps away from the NCC bike lanes/cross country ski trails and Rideau River, is packed with upgrades that will impress. Main floor boasts a fantastic open-concept layout, perfect for entertaining. The kitchen features pantry, sleek quartz countertops with large island, and top-of-the-line stainless steel appliances, seamlessly connecting to the living room which showcases a cozy gas fireplace, creating a warm and inviting atmosphere. Open dining area allows for hosting a large group for those special events. With 9-foot ceilings on every floor, the home feels exceptionally bright and airy, enhancing the spacious feel throughout. The second floor is home to 3 large bedrooms, including a primary suite that offers a generous walk-in closet and an ensuite bathroom with dble sinks and heated floors, ideal for ultimate comfort. Other 2 spacious bedrooms share a full bath with dble sinks + a whirlpool tub. Additionally, the laundry room and ample closet space are conveniently located on this level, adding practicality to the luxurious design .The fully finished basement adds even more living space, featuring a 4th bedroom and a full bathroom, rec room and large storage area, making it a perfect retreat for a teenager, additional guests or an in-law suite featuring a separate side entrance. The backyard has elegant landscaping, fully fenced yard, BBQ gas hook-up and lighting for hosting private summer gatherings that continue on into the evening! This home is situated in a truly special neighborhood, offering easy access to numerous amenities, Rideau River, parks, and hidden gems waiting to be discovered. The property also includes, hot water on demand, single garage + storage loft, and 2 additional spots, insulated foundation and remaining Tarion warranty additional for peace of mind. With its combination of luxurious upgrades, functional layout, and desirable area, this home is an exceptional find. (id:49712)
Property Details
|
MLS® Number
|
X12063662 |
|
Property Type
|
Single Family |
|
Neigbourhood
|
Overbrook |
|
Community Name
|
3501 - Overbrook |
|
Amenities Near By
|
Park, Public Transit, Ski Area |
|
Equipment Type
|
Water Heater - Tankless |
|
Features
|
Level Lot, Lighting |
|
Parking Space Total
|
3 |
|
Rental Equipment Type
|
Water Heater - Tankless |
|
Structure
|
Porch |
Building
|
Bathroom Total
|
4 |
|
Bedrooms Above Ground
|
3 |
|
Bedrooms Below Ground
|
1 |
|
Bedrooms Total
|
4 |
|
Age
|
0 To 5 Years |
|
Amenities
|
Fireplace(s) |
|
Appliances
|
Garage Door Opener Remote(s), Water Heater - Tankless, Blinds, Dryer, Hood Fan, Microwave, Stove, Washer, Refrigerator |
|
Basement Development
|
Finished |
|
Basement Type
|
Full (finished) |
|
Construction Status
|
Insulation Upgraded |
|
Construction Style Attachment
|
Semi-detached |
|
Cooling Type
|
Central Air Conditioning |
|
Exterior Finish
|
Stone |
|
Fireplace Present
|
Yes |
|
Fireplace Total
|
1 |
|
Foundation Type
|
Poured Concrete, Insulated Concrete Forms |
|
Half Bath Total
|
1 |
|
Heating Fuel
|
Natural Gas |
|
Heating Type
|
Forced Air |
|
Stories Total
|
2 |
|
Type
|
House |
|
Utility Water
|
Municipal Water |
Parking
Land
|
Acreage
|
No |
|
Land Amenities
|
Park, Public Transit, Ski Area |
|
Sewer
|
Sanitary Sewer |
|
Size Depth
|
93 Ft ,3 In |
|
Size Frontage
|
25 Ft |
|
Size Irregular
|
25 X 93.27 Ft |
|
Size Total Text
|
25 X 93.27 Ft |
|
Surface Water
|
River/stream |
|
Zoning Description
|
Residential |
Rooms
| Level |
Type |
Length |
Width |
Dimensions |
|
Second Level |
Bathroom |
3.83 m |
2.03 m |
3.83 m x 2.03 m |
|
Second Level |
Primary Bedroom |
5.44 m |
3.96 m |
5.44 m x 3.96 m |
|
Second Level |
Bedroom 2 |
3.49 m |
3.34 m |
3.49 m x 3.34 m |
|
Second Level |
Bedroom 3 |
3.57 m |
3.07 m |
3.57 m x 3.07 m |
|
Second Level |
Laundry Room |
2.48 m |
1.96 m |
2.48 m x 1.96 m |
|
Second Level |
Bathroom |
3.5 m |
2.57 m |
3.5 m x 2.57 m |
|
Basement |
Family Room |
5.92 m |
5.46 m |
5.92 m x 5.46 m |
|
Basement |
Bathroom |
3.01 m |
1.5 m |
3.01 m x 1.5 m |
|
Basement |
Bedroom 4 |
3.46 m |
3.01 m |
3.46 m x 3.01 m |
|
Basement |
Utility Room |
3.9 m |
2.07 m |
3.9 m x 2.07 m |
|
Basement |
Utility Room |
6.27 m |
2.48 m |
6.27 m x 2.48 m |
|
Main Level |
Foyer |
5.57 m |
2.03 m |
5.57 m x 2.03 m |
|
Main Level |
Kitchen |
4.27 m |
3.29 m |
4.27 m x 3.29 m |
|
Main Level |
Dining Room |
4.88 m |
2.78 m |
4.88 m x 2.78 m |
|
Main Level |
Living Room |
5.92 m |
4.02 m |
5.92 m x 4.02 m |
https://www.realtor.ca/real-estate/28124638/31-king-george-street-ottawa-3501-overbrook
