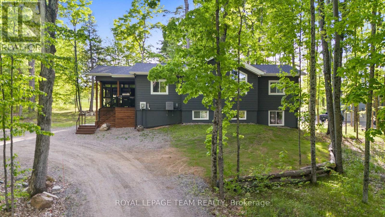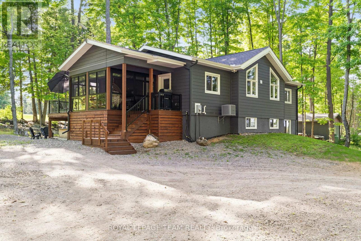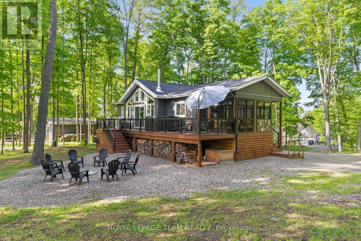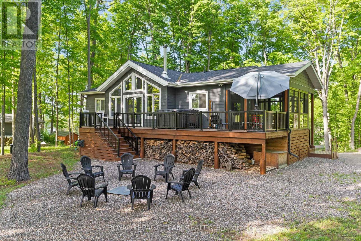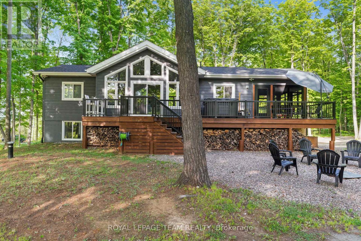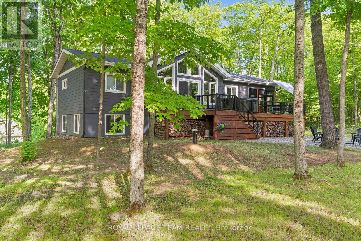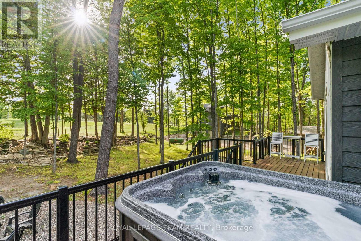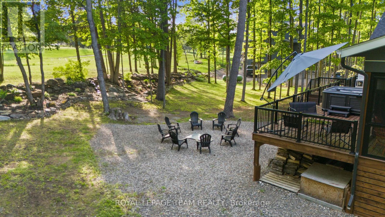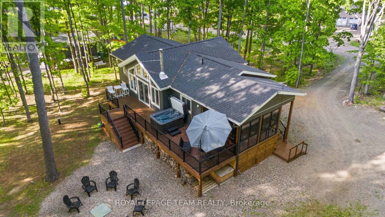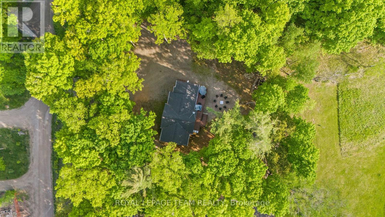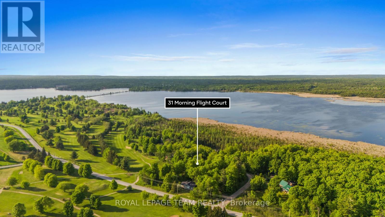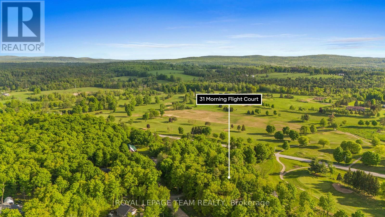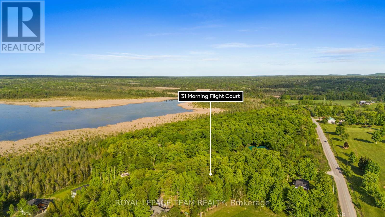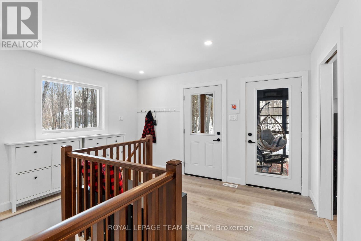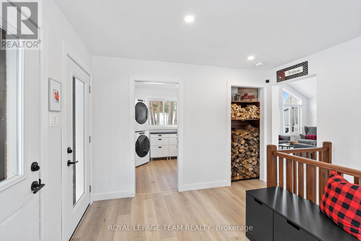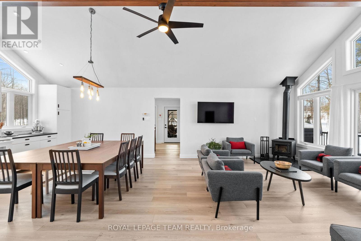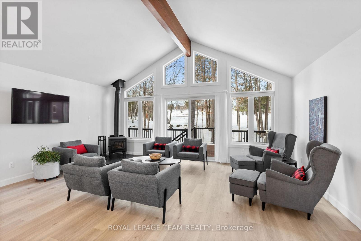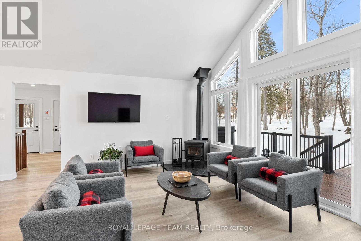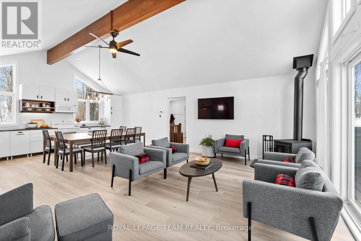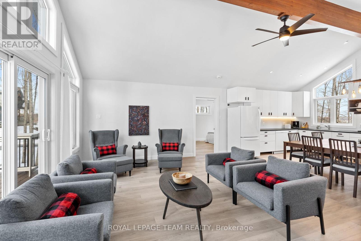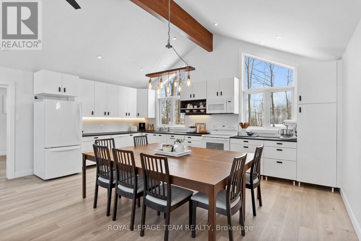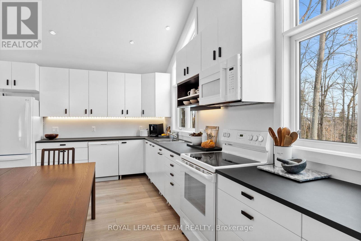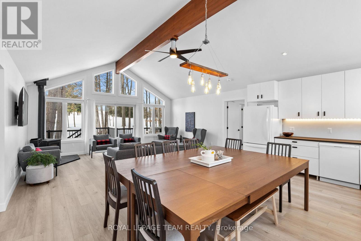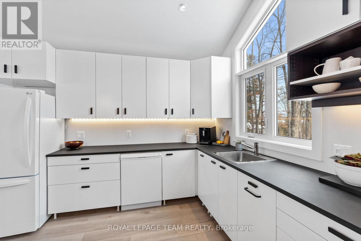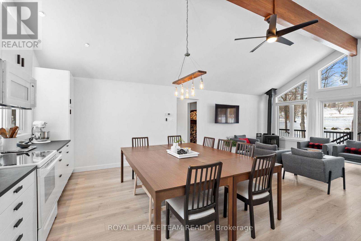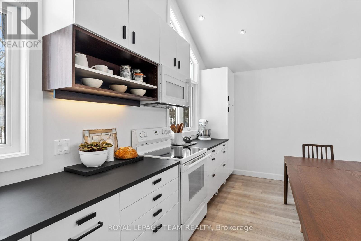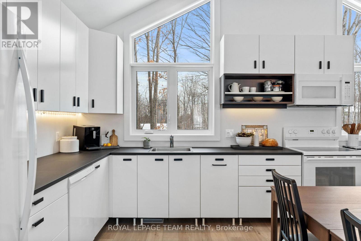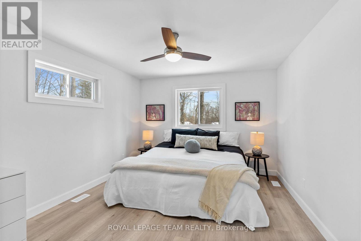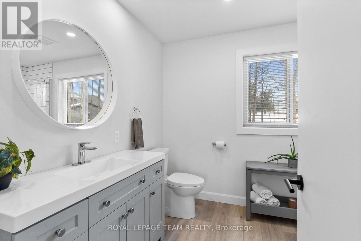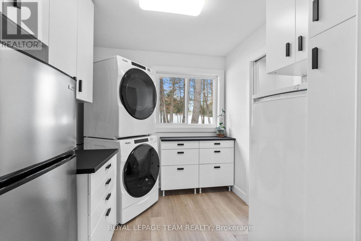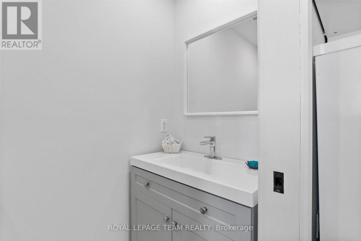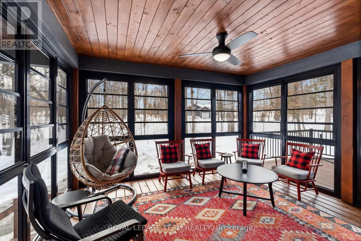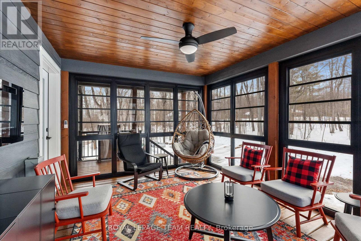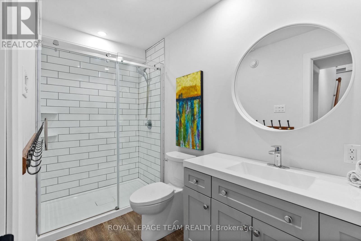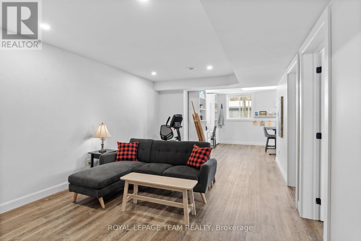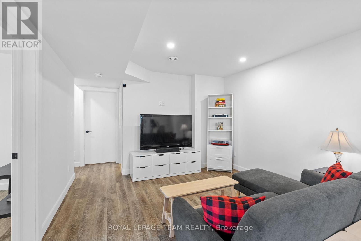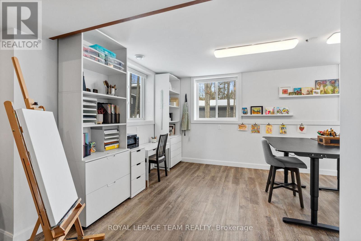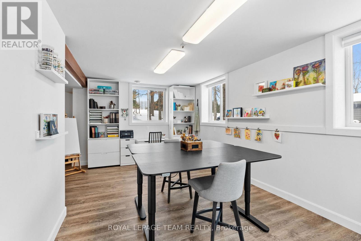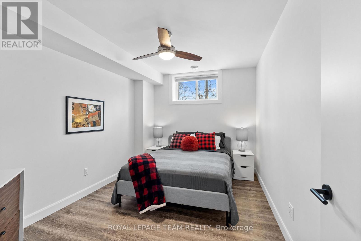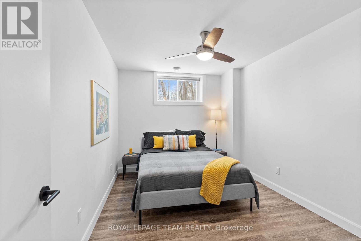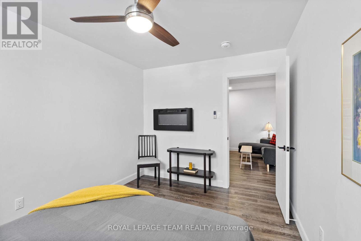31 Morning Flight Court Greater Madawaska, Ontario K0J 1H0
$765,000
Nestled on a tree lined Calabogie Street, offering unobstructed golf course views and a serene backdrop of natural beauty. This custom designed Linwood Homes residence is turnkey and features three bedrooms, three bathrooms, and a fully finished lower level that expands the living space. The inviting, modern interior offers abundant natural light with crisp clean lines and a warmth of wood tones. The main level includes a bright, open concept layout with a soaring beamed ceiling, recessed and feature lighting, and a cozy wood burning stove to enjoy in the cooler winter nights. In the eat-in kitchen, a contemporary look is presented with sleek, flat-panel cabinets with a soft-closing feature and convenient tiered drawer storage. There is also a three-season sunroom, an expansive deck with a hot tub, and steps that lead down to the tranquil backyard with a fire pit. Discover everything this property has to offer, including community access to the waterfront from the Kingston & Pembroke recreation trail and a public boat launch. (id:49712)
Property Details
| MLS® Number | X12063231 |
| Property Type | Single Family |
| Community Name | 542 - Greater Madawaska |
| Amenities Near By | Golf Nearby, Ski Area, Park |
| Features | Wooded Area, Irregular Lot Size |
| Parking Space Total | 6 |
| Structure | Deck |
Building
| Bathroom Total | 3 |
| Bedrooms Above Ground | 1 |
| Bedrooms Below Ground | 2 |
| Bedrooms Total | 3 |
| Amenities | Fireplace(s) |
| Appliances | Hot Tub, Water Heater, Dryer, Freezer, Microwave, Stove, Wall Mounted Tv, Washer, Water Softener, Whirlpool, Window Coverings, Refrigerator |
| Architectural Style | Bungalow |
| Basement Development | Finished |
| Basement Type | Full (finished) |
| Construction Style Attachment | Detached |
| Cooling Type | Central Air Conditioning |
| Fireplace Present | Yes |
| Fireplace Total | 4 |
| Foundation Type | Poured Concrete |
| Half Bath Total | 1 |
| Heating Fuel | Propane |
| Heating Type | Forced Air |
| Stories Total | 1 |
| Size Interior | 1,100 - 1,500 Ft2 |
| Type | House |
| Utility Water | Drilled Well |
Parking
| No Garage |
Land
| Acreage | No |
| Land Amenities | Golf Nearby, Ski Area, Park |
| Sewer | Septic System |
| Size Depth | 281 Ft ,1 In |
| Size Frontage | 200 Ft ,1 In |
| Size Irregular | 200.1 X 281.1 Ft ; Lot Size Irregular |
| Size Total Text | 200.1 X 281.1 Ft ; Lot Size Irregular|1/2 - 1.99 Acres |
| Zoning Description | Residential |
Rooms
| Level | Type | Length | Width | Dimensions |
|---|---|---|---|---|
| Basement | Bathroom | 1.49 m | 3.27 m | 1.49 m x 3.27 m |
| Basement | Recreational, Games Room | 6.19 m | 9.09 m | 6.19 m x 9.09 m |
| Basement | Bedroom | 3.96 m | 2.87 m | 3.96 m x 2.87 m |
| Basement | Bedroom | 3.96 m | 2.79 m | 3.96 m x 2.79 m |
| Main Level | Foyer | 3.91 m | 3.47 m | 3.91 m x 3.47 m |
| Main Level | Laundry Room | 2.69 m | 2.36 m | 2.69 m x 2.36 m |
| Main Level | Living Room | 4.74 m | 5.63 m | 4.74 m x 5.63 m |
| Main Level | Kitchen | 3.42 m | 5.63 m | 3.42 m x 5.63 m |
| Main Level | Primary Bedroom | 4.19 m | 3.5 m | 4.19 m x 3.5 m |
| Main Level | Sunroom | 4.11 m | 3.32 m | 4.11 m x 3.32 m |


5536 Manotick Main St
Manotick, Ontario K4M 1A7


5536 Manotick Main St
Manotick, Ontario K4M 1A7
