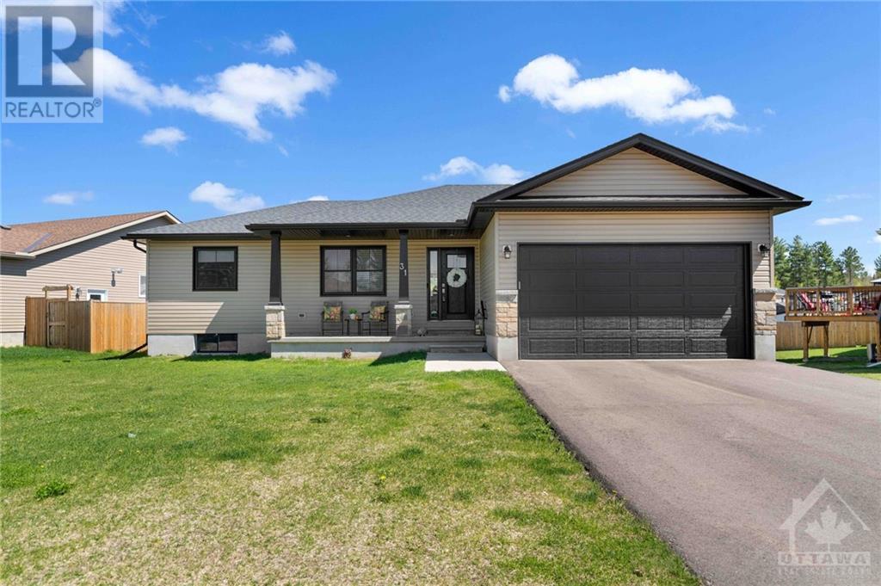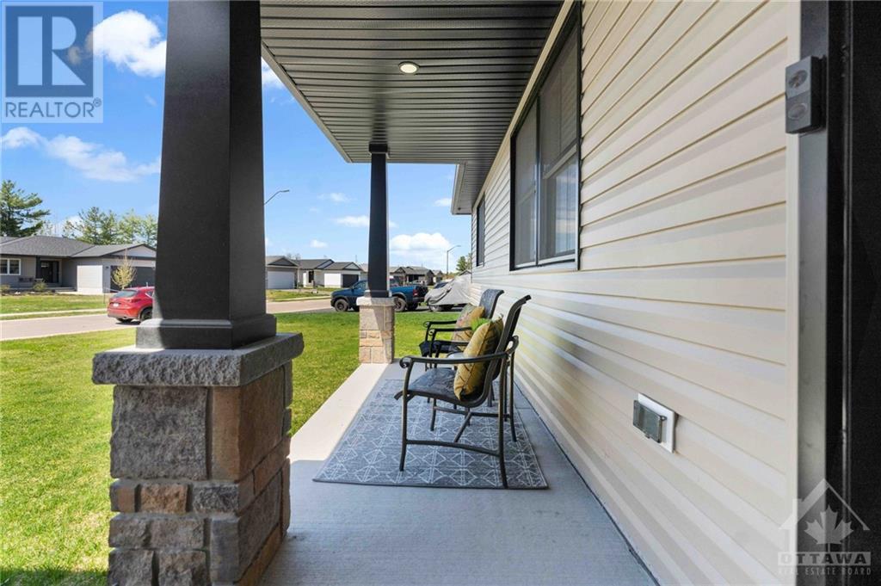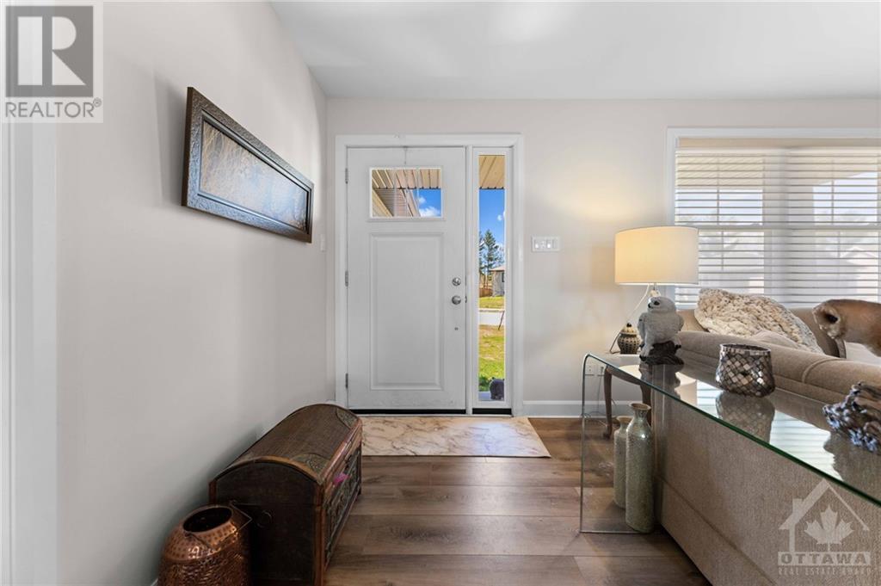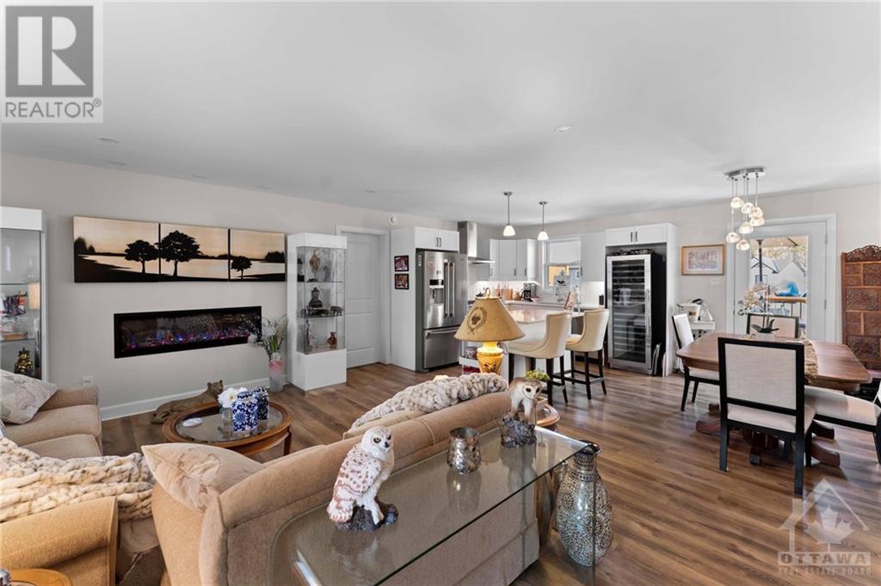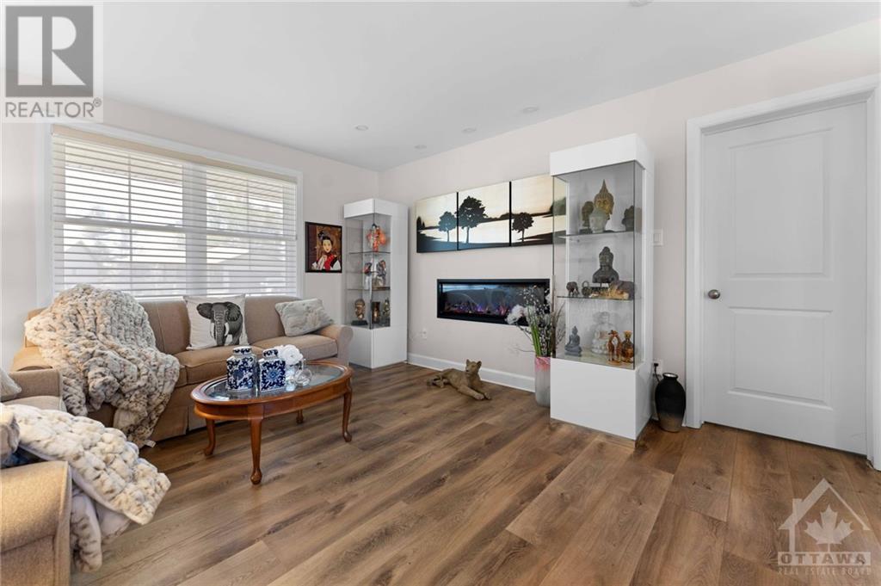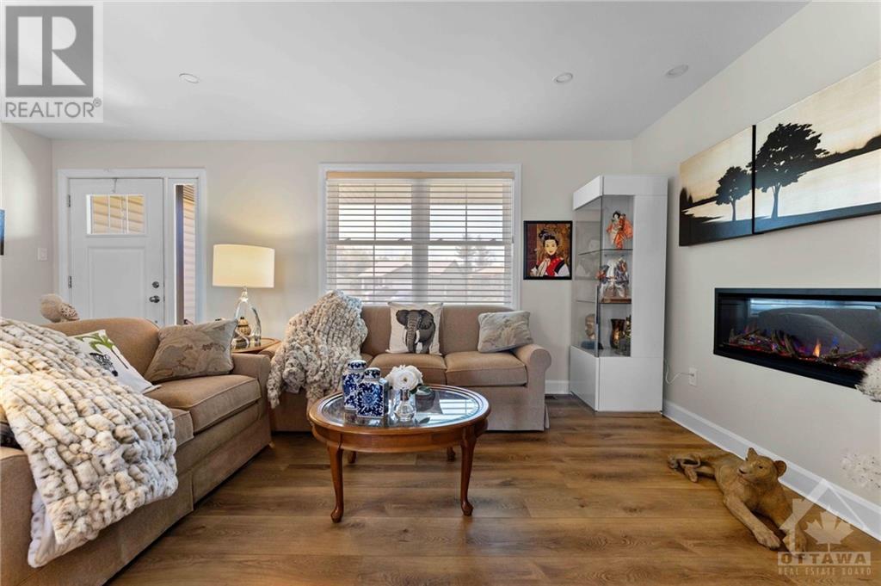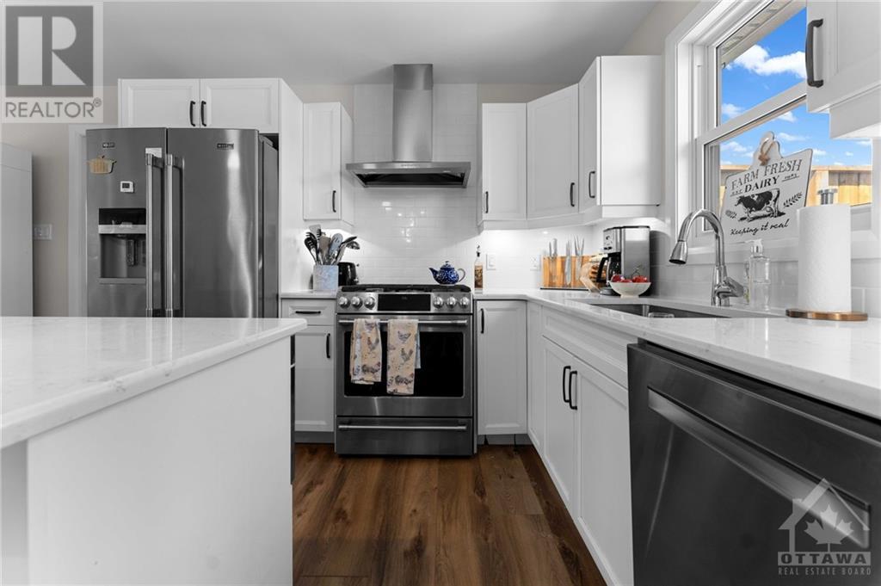31 Terrance Drive Petawawa, Ontario K8H 0H3
$524,900
Cozy 2-bedroom, 2-bathroom home built in 2021 in a newer subdivision by an award-winning builder. Modern finishes include luxury vinyl plank flooring, quartz countertops in the kitchen and bathrooms, and a beautiful modern, white kitchen. The primary bedroom features an ensuite bathroom and a spacious walk-in closet. The second bedroom is equipped with surround sound speakers. A stunning back deck is furnished with patio furniture, a gas BBQ, and a gas fire pit. The full basement awaits your personal touch. This home includes central air, a garage door opener, and offers the possibility of closing quickly. The yard is also partially fenced. (id:49712)
Open House
This property has open houses!
2:00 pm
Ends at:4:00 pm
Property Details
| MLS® Number | 1387698 |
| Property Type | Single Family |
| Neigbourhood | Portage Landing |
| Amenities Near By | Recreation Nearby |
| Communication Type | Internet Access |
| Community Features | Family Oriented |
| Features | Sloping, Automatic Garage Door Opener |
| Parking Space Total | 4 |
| Road Type | Paved Road |
| Structure | Deck |
Building
| Bathroom Total | 2 |
| Bedrooms Above Ground | 2 |
| Bedrooms Total | 2 |
| Appliances | Refrigerator, Dishwasher, Dryer, Hood Fan, Microwave, Stove, Washer |
| Architectural Style | Bungalow |
| Basement Development | Unfinished |
| Basement Type | Full (unfinished) |
| Constructed Date | 2021 |
| Construction Style Attachment | Detached |
| Cooling Type | Central Air Conditioning, Air Exchanger |
| Exterior Finish | Stone, Siding |
| Fire Protection | Smoke Detectors |
| Fireplace Present | Yes |
| Fireplace Total | 1 |
| Flooring Type | Vinyl |
| Foundation Type | Block |
| Heating Fuel | Natural Gas |
| Heating Type | Forced Air |
| Stories Total | 1 |
| Type | House |
| Utility Water | Municipal Water |
Parking
| Attached Garage |
Land
| Acreage | No |
| Land Amenities | Recreation Nearby |
| Sewer | Municipal Sewage System |
| Size Depth | 125 Ft |
| Size Frontage | 88 Ft ,2 In |
| Size Irregular | 88.13 Ft X 125.03 Ft (irregular Lot) |
| Size Total Text | 88.13 Ft X 125.03 Ft (irregular Lot) |
| Zoning Description | Residential |
Rooms
| Level | Type | Length | Width | Dimensions |
|---|---|---|---|---|
| Main Level | Living Room | 13'6" x 14'0" | ||
| Main Level | Dining Room | 9'6" x 10'0" | ||
| Main Level | Kitchen | 9'6" x 10'0" | ||
| Main Level | Primary Bedroom | 11'6" x 15'0" | ||
| Main Level | Bedroom | 10'0" x 11'0" | ||
| Main Level | 4pc Bathroom | 5'2" x 8'6" | ||
| Main Level | 4pc Bathroom | 6'0" x 8'6" | ||
| Main Level | Other | 5'2" x 6'2" | ||
| Main Level | Foyer | 5'3" x 6'8" | ||
| Main Level | Foyer | 4'6" x 5'0" |
https://www.realtor.ca/real-estate/26782185/31-terrance-drive-petawawa-portage-landing
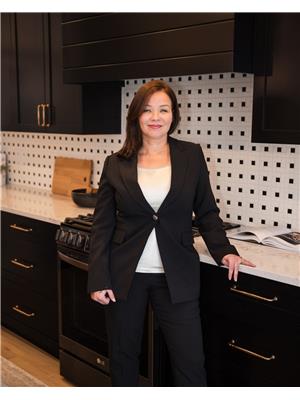

2316 St. Joseph Blvd.
Ottawa, Ontario K1C 1E8


2316 St. Joseph Blvd.
Ottawa, Ontario K1C 1E8
