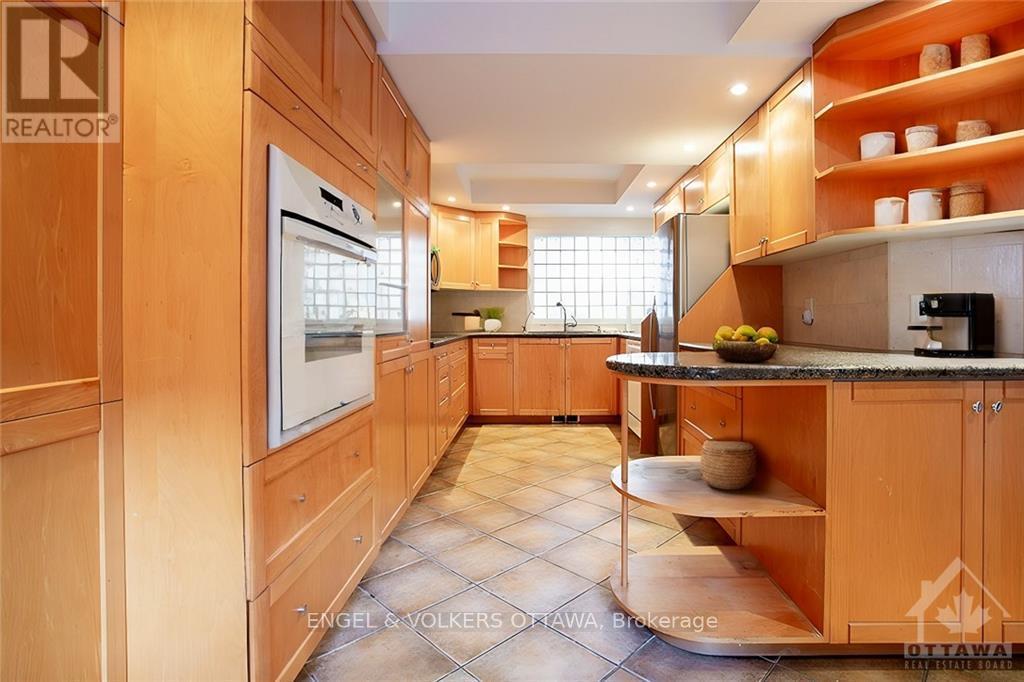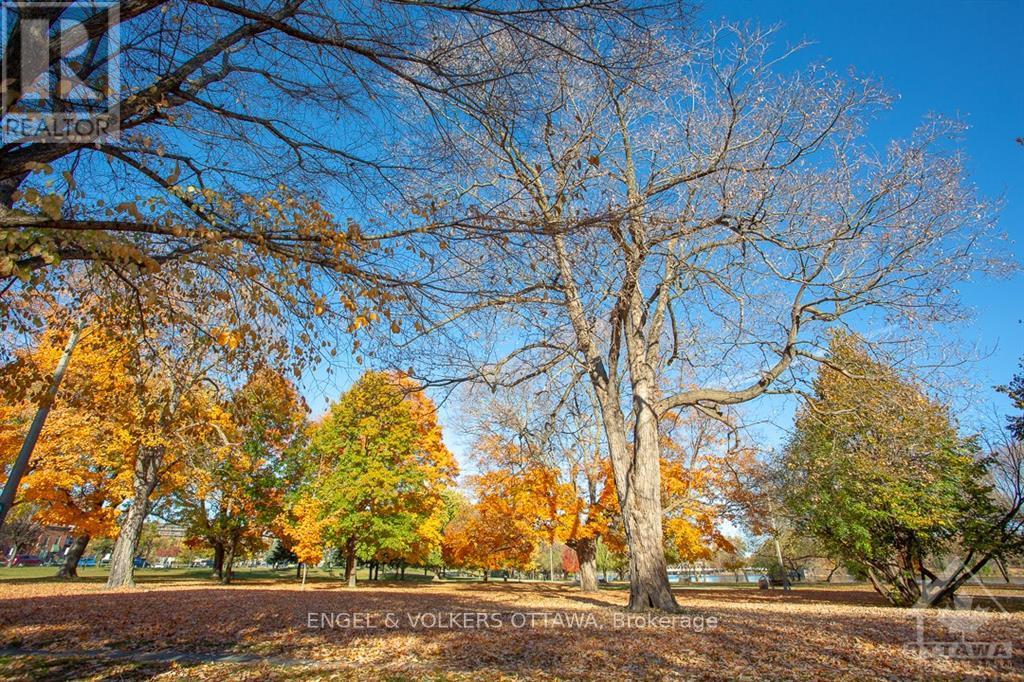12 - 310 Cathcart Street Ottawa, Ontario K1N 5C4
3 Bedroom
3 Bathroom
1399.9886 - 1598.9864 sqft
Fireplace
Central Air Conditioning
Forced Air
$699,000Maintenance,
$86 Monthly
Maintenance,
$86 MonthlyFlooring: Tile, Flooring: Hardwood, Flooring: Laminate, Charming townhouse in a prime location, just steps from the park and Rideau River. This beautiful three-bedroom, two-and-a-half-bathroom, multi-level townhome balances openness with privacy. The first floor features a spectacular gourmet kitchen with access to the backyard. Enjoy a private, sunny garden, a living room with soaring ceilings, and a wall of windows offering views of the garden. Don’t miss the chance to see this beautiful home! Please contact us for a private viewing. *Some pictures are virtually staged. (id:49712)
Property Details
| MLS® Number | X10410978 |
| Property Type | Single Family |
| Neigbourhood | Lowertown |
| Community Name | 4002 - Lower Town |
| AmenitiesNearBy | Public Transit |
| CommunityFeatures | Pet Restrictions |
| ParkingSpaceTotal | 1 |
Building
| BathroomTotal | 3 |
| BedroomsAboveGround | 3 |
| BedroomsTotal | 3 |
| Amenities | Fireplace(s) |
| Appliances | Dishwasher, Dryer, Refrigerator, Stove, Washer |
| BasementDevelopment | Finished |
| BasementType | Full (finished) |
| CoolingType | Central Air Conditioning |
| ExteriorFinish | Concrete |
| FireplacePresent | Yes |
| FoundationType | Concrete |
| HalfBathTotal | 1 |
| HeatingFuel | Natural Gas |
| HeatingType | Forced Air |
| StoriesTotal | 3 |
| SizeInterior | 1399.9886 - 1598.9864 Sqft |
| Type | Row / Townhouse |
| UtilityWater | Municipal Water |
Parking
| Attached Garage |
Land
| Acreage | No |
| LandAmenities | Public Transit |
| ZoningDescription | Residential Condo |
Rooms
| Level | Type | Length | Width | Dimensions |
|---|---|---|---|---|
| Second Level | Primary Bedroom | 3.35 m | 4.87 m | 3.35 m x 4.87 m |
| Second Level | Bedroom | 4.26 m | 2.74 m | 4.26 m x 2.74 m |
| Second Level | Bedroom | 3.65 m | 2.54 m | 3.65 m x 2.54 m |
| Main Level | Kitchen | 2.74 m | 6.09 m | 2.74 m x 6.09 m |
| Main Level | Family Room | 9.14 m | 3.04 m | 9.14 m x 3.04 m |
https://www.realtor.ca/real-estate/27608942/12-310-cathcart-street-ottawa-4002-lower-town

ENGEL & VOLKERS OTTAWA
292 Somerset Street West
Ottawa, Ontario K2P 0J6
292 Somerset Street West
Ottawa, Ontario K2P 0J6


RE/MAX HALLMARK REALTY GROUP
610 Bronson Avenue
Ottawa, Ontario K1S 4E6
610 Bronson Avenue
Ottawa, Ontario K1S 4E6

































