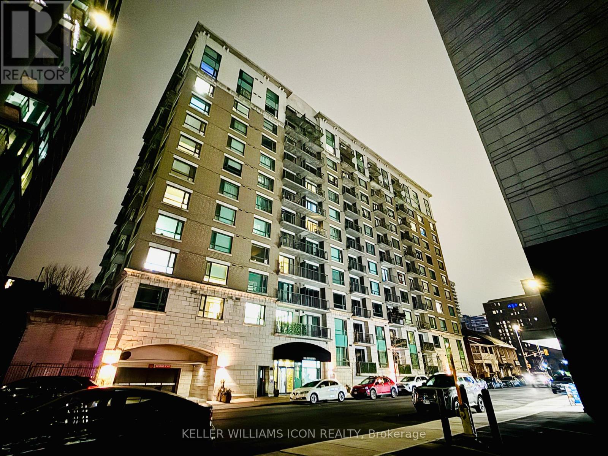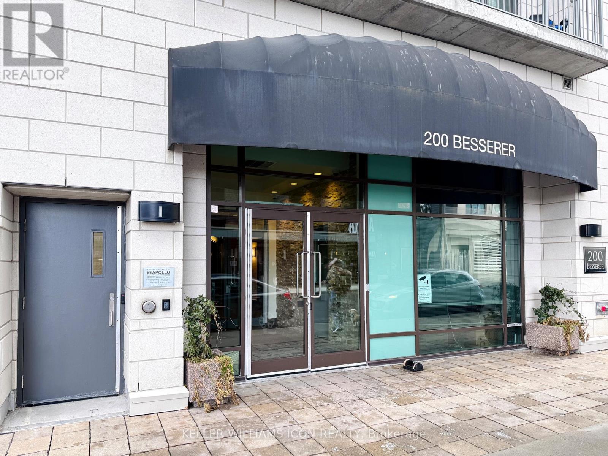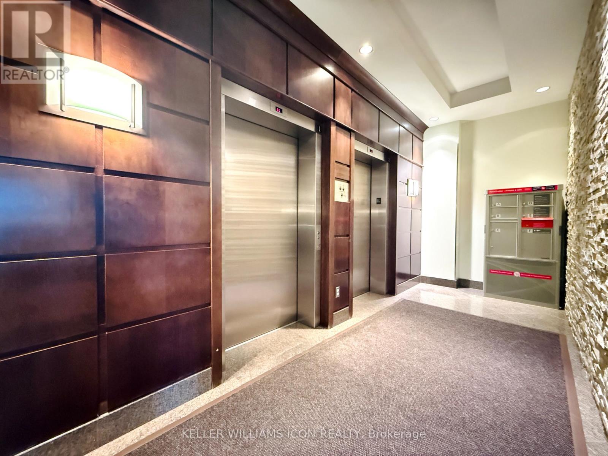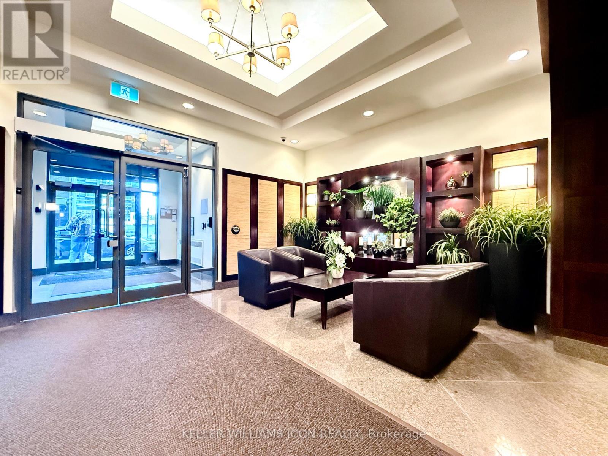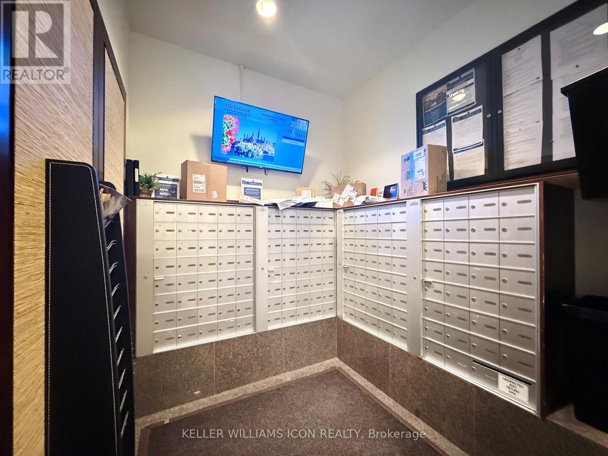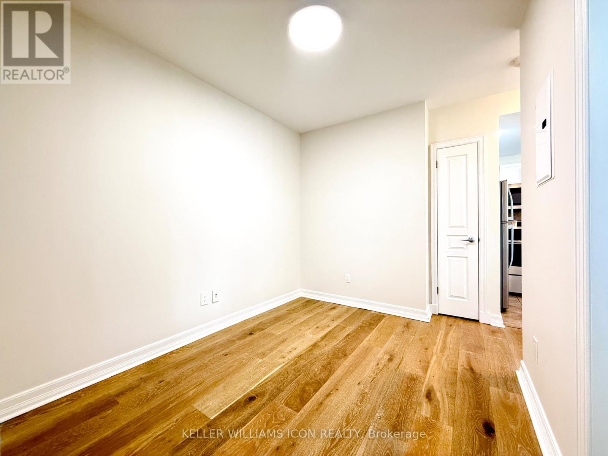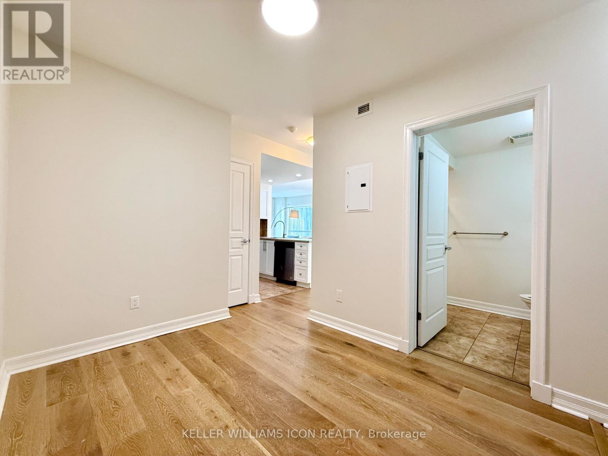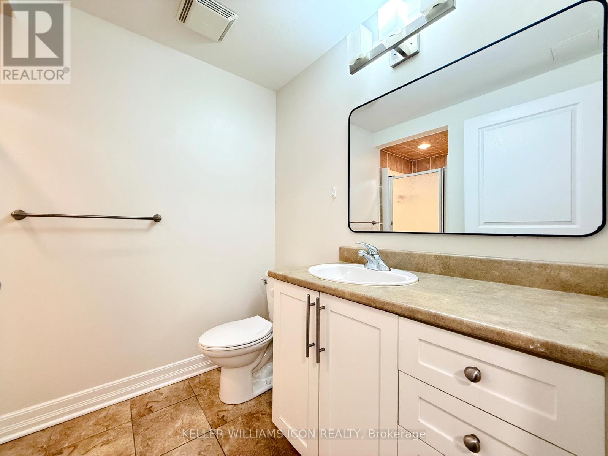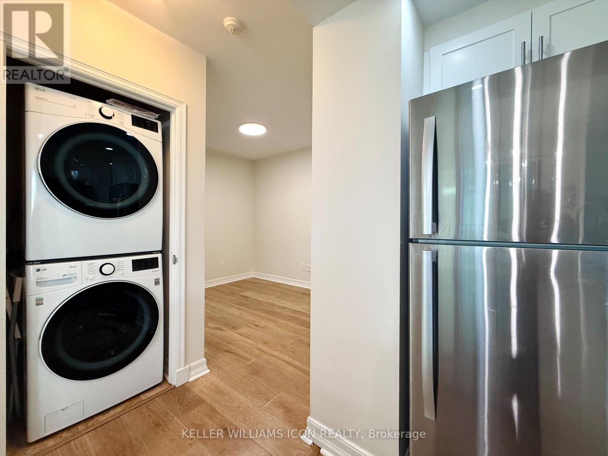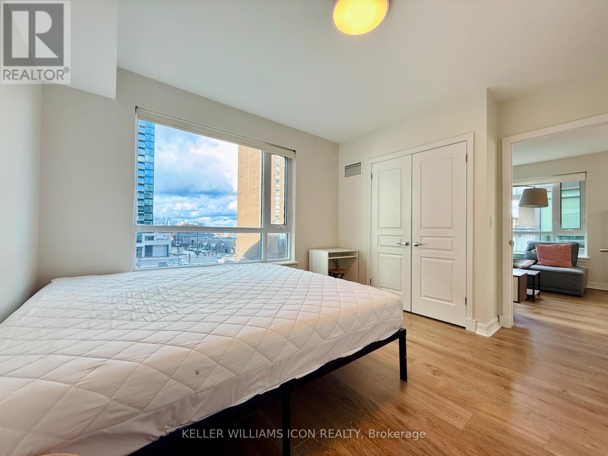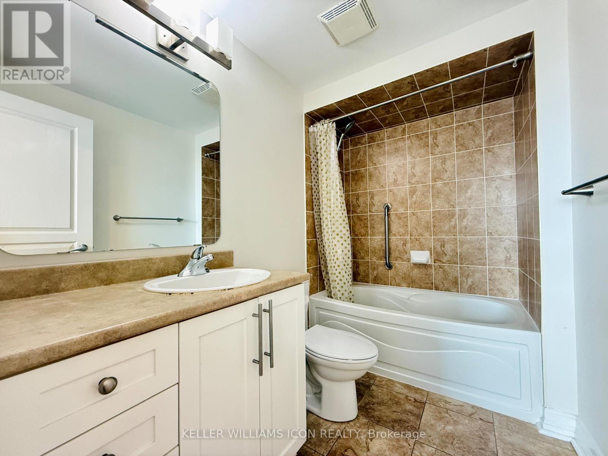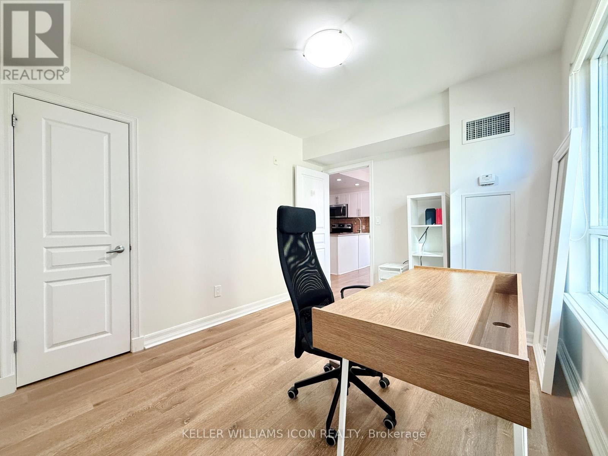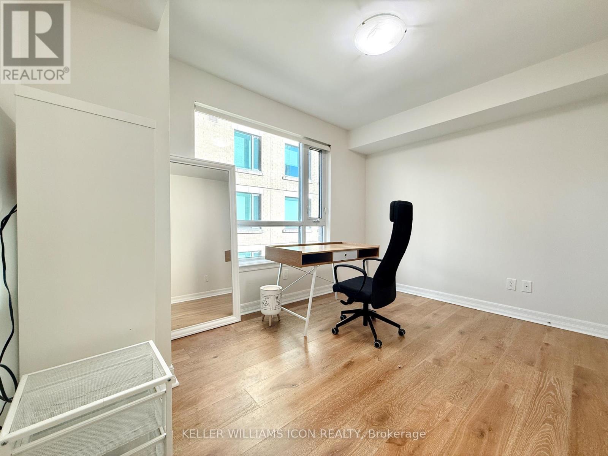2 Bedroom
2 Bathroom
900 - 999 ft2
Central Air Conditioning
Forced Air
$2,800 Monthly
FULLY FURNISHED | 2 BEDROOMS + DEN | UNBEATABLE LOCATION. Live in the heart of downtown Ottawa-just steps to the ByWard Market, the new LRT, University of Ottawa, Parliament Hill, Rideau Centre, NAC, Shaw Centre, groceries, shops, and countless dining options. Convenience doesn't get better than this.This beautifully appointed and spacious 2-bedroom + den, 2-bath residence features an open-concept layout enhanced by newer hardwood flooring and floor-to-ceiling windows that flood the space with natural light. The modern kitchen offers stainless steel appliances and ample storage. Both bedrooms are generously sized, with the primary featuring its own ensuite. A well-sized den provides the perfect work-from-home setup, and the private balcony is ideal for relaxing outdoors. In-unit laundry adds everyday convenience.Residents enjoy premium amenities, including a fitness centre, saltwater lap pool, sauna, indoor and outdoor lounge spaces, and a BBQ terrace.Rent includes heat and water. Hydro, internet, and tenant insurance are extra. (id:49712)
Property Details
|
MLS® Number
|
X12569338 |
|
Property Type
|
Single Family |
|
Neigbourhood
|
Lowertown |
|
Community Name
|
4003 - Sandy Hill |
|
Community Features
|
Pets Allowed With Restrictions |
|
Features
|
Balcony, In Suite Laundry |
|
Parking Space Total
|
1 |
Building
|
Bathroom Total
|
2 |
|
Bedrooms Above Ground
|
2 |
|
Bedrooms Total
|
2 |
|
Appliances
|
Garage Door Opener Remote(s), Dishwasher, Dryer, Furniture, Hood Fan, Microwave, Stove, Washer, Refrigerator |
|
Basement Type
|
None |
|
Cooling Type
|
Central Air Conditioning |
|
Exterior Finish
|
Brick |
|
Heating Fuel
|
Natural Gas |
|
Heating Type
|
Forced Air |
|
Size Interior
|
900 - 999 Ft2 |
|
Type
|
Apartment |
Parking
Land
Rooms
| Level |
Type |
Length |
Width |
Dimensions |
|
Ground Level |
Living Room |
3.53 m |
3.37 m |
3.53 m x 3.37 m |
|
Ground Level |
Dining Room |
3.25 m |
2.69 m |
3.25 m x 2.69 m |
|
Ground Level |
Kitchen |
2.51 m |
2.31 m |
2.51 m x 2.31 m |
|
Ground Level |
Primary Bedroom |
3.47 m |
3.07 m |
3.47 m x 3.07 m |
|
Ground Level |
Bedroom 2 |
3.86 m |
2.92 m |
3.86 m x 2.92 m |
|
Ground Level |
Den |
3.07 m |
1.65 m |
3.07 m x 1.65 m |
https://www.realtor.ca/real-estate/29129349/311-200-besserer-street-ottawa-4003-sandy-hill
