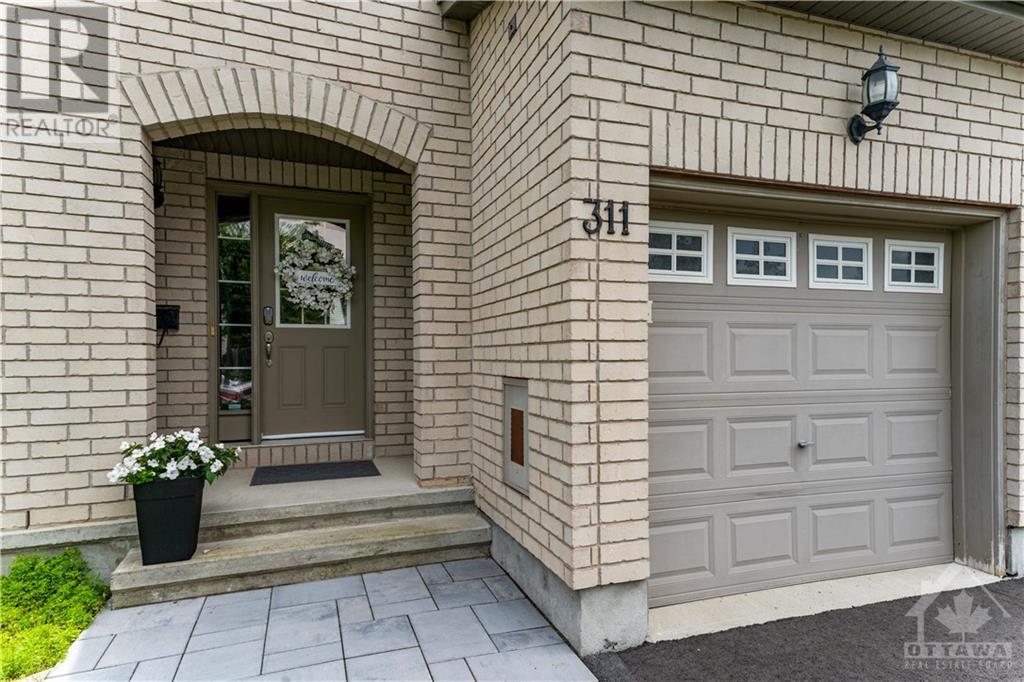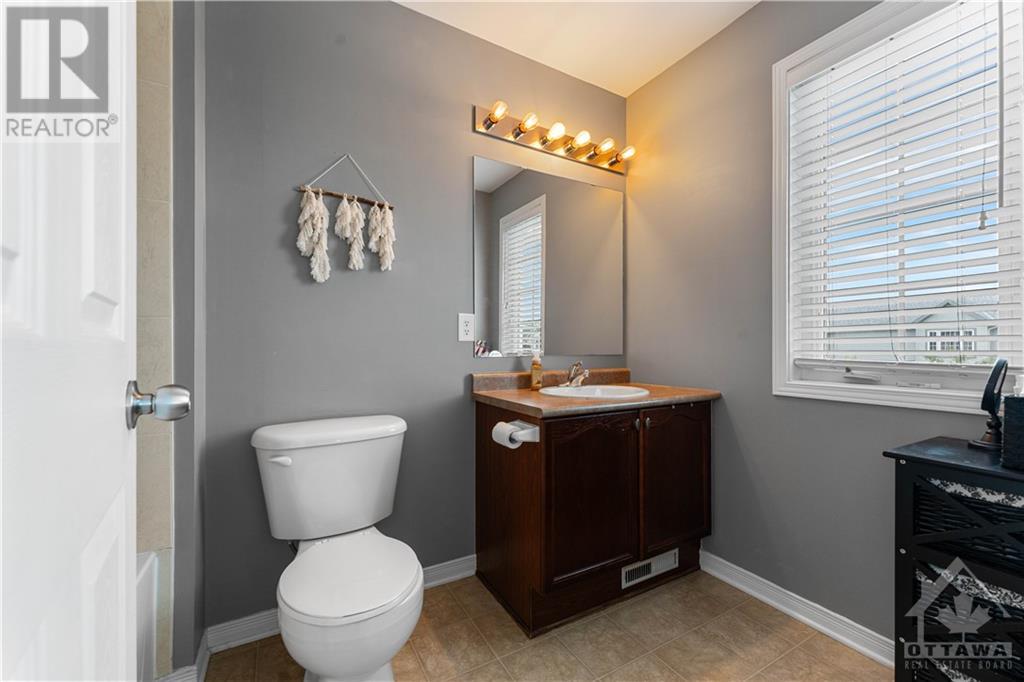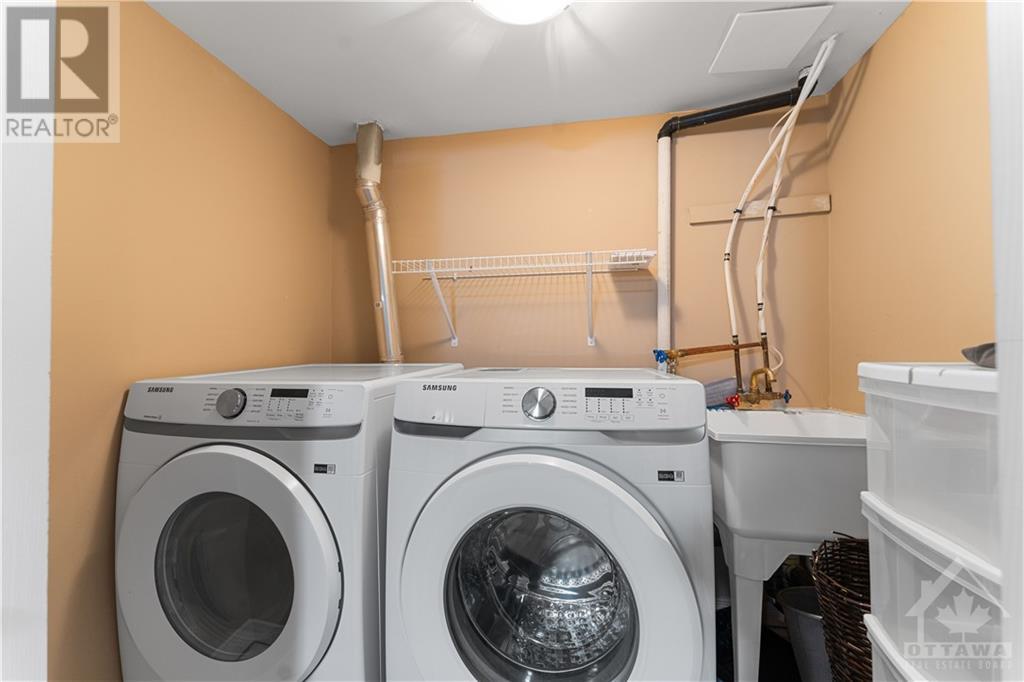311 Brigitta Street Ottawa, Ontario K2S 0H8
$639,900
This stunning end unit 3 bedroom, 3 bath townhome is nestled on a tranquil street in a highly sought after family friendly neighbourhood.The open concept living area boasts elegant hardwood floors, a gourmet eat in kitchen with high end stainless steel appliances, and a spacious dining area just perfect for entertaining. Step into the cozy charm of this inviting living room includes a sleek electric fireplace perfect for those chilly evenings. The primary suite offers a 4pc ensuite & walk in closet. Two additional well appointed bedrooms + a full 4pc main bath ensure convenience for the entire family. The lower level boasts a large family room, laundry + storage. Step outside to enjoy the patio - ideal for relaxing or hosting summer BBQs. With top rated schools, picturesque parks, and a vibrant community all within walking distance. Don't miss the opportunity to make this beautifully finished property your new home! (id:49712)
Property Details
| MLS® Number | 1401451 |
| Property Type | Single Family |
| Neigbourhood | Emerald Meadows |
| Community Name | Stittsville |
| Amenities Near By | Public Transit, Recreation Nearby, Shopping |
| Community Features | Family Oriented |
| Features | Automatic Garage Door Opener |
| Parking Space Total | 2 |
| Structure | Patio(s) |
Building
| Bathroom Total | 3 |
| Bedrooms Above Ground | 3 |
| Bedrooms Total | 3 |
| Appliances | Refrigerator, Dishwasher, Dryer, Hood Fan, Stove, Washer, Blinds |
| Basement Development | Finished |
| Basement Type | Full (finished) |
| Constructed Date | 2008 |
| Cooling Type | Central Air Conditioning |
| Exterior Finish | Brick, Siding |
| Fireplace Present | Yes |
| Fireplace Total | 1 |
| Fixture | Drapes/window Coverings, Ceiling Fans |
| Flooring Type | Wall-to-wall Carpet, Hardwood, Tile |
| Foundation Type | Poured Concrete |
| Half Bath Total | 1 |
| Heating Fuel | Natural Gas |
| Heating Type | Forced Air |
| Stories Total | 2 |
| Type | Row / Townhouse |
| Utility Water | Municipal Water |
Parking
| Attached Garage |
Land
| Acreage | No |
| Fence Type | Fenced Yard |
| Land Amenities | Public Transit, Recreation Nearby, Shopping |
| Sewer | Municipal Sewage System |
| Size Depth | 91 Ft ,10 In |
| Size Frontage | 26 Ft ,5 In |
| Size Irregular | 26.38 Ft X 91.86 Ft |
| Size Total Text | 26.38 Ft X 91.86 Ft |
| Zoning Description | Residential |
Rooms
| Level | Type | Length | Width | Dimensions |
|---|---|---|---|---|
| Second Level | Primary Bedroom | 15'0" x 13'5" | ||
| Second Level | Bedroom | 12'9" x 9'4" | ||
| Second Level | Bedroom | 12'6" x 9'9" | ||
| Second Level | 4pc Bathroom | Measurements not available | ||
| Second Level | 4pc Ensuite Bath | Measurements not available | ||
| Lower Level | Family Room | 18'9" x 14'3" | ||
| Lower Level | Laundry Room | Measurements not available | ||
| Lower Level | Storage | Measurements not available | ||
| Main Level | Living Room | 14'1" x 10'8" | ||
| Main Level | Dining Room | 10'0" x 10'0" | ||
| Main Level | Kitchen | 9'2" x 8'4" | ||
| Main Level | Eating Area | 8'1" x 8'4" | ||
| Main Level | 2pc Bathroom | Measurements not available |
https://www.realtor.ca/real-estate/27148015/311-brigitta-street-ottawa-emerald-meadows

Salesperson
(613) 913-5451
www.nancywright.ca/
https://www.facebook.com/NancyWrightteam/
ca.linkedin.com/pub/nancy-wright/1/63b/93/
twitter.com/_NancyWright

484 Hazeldean Road, Unit #1
Ottawa, Ontario K2L 1V4


484 Hazeldean Road, Unit #1
Ottawa, Ontario K2L 1V4
































