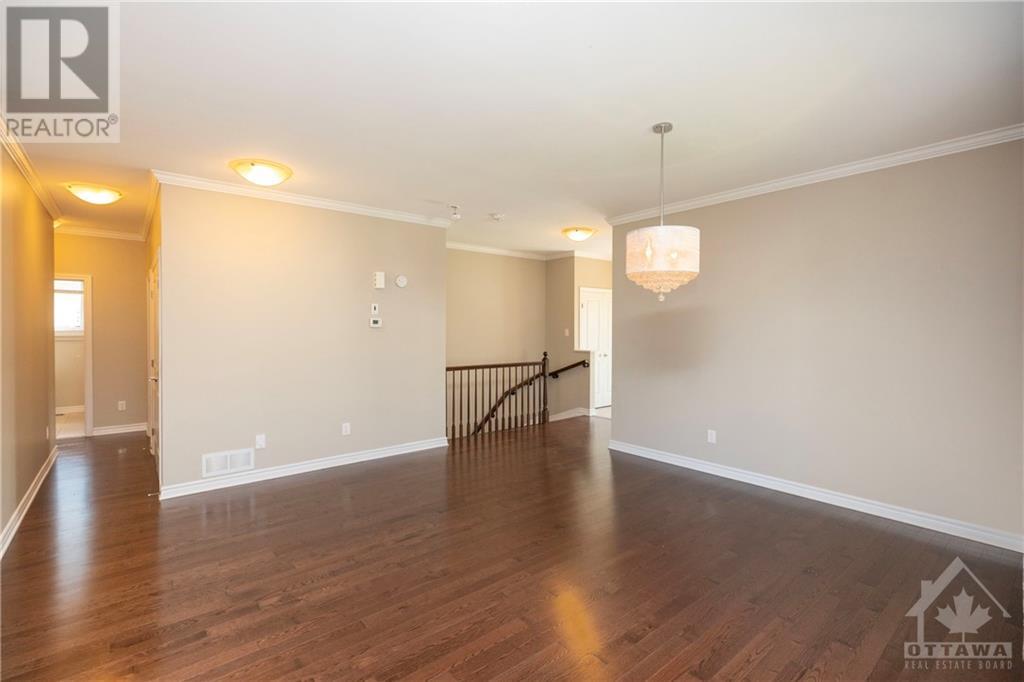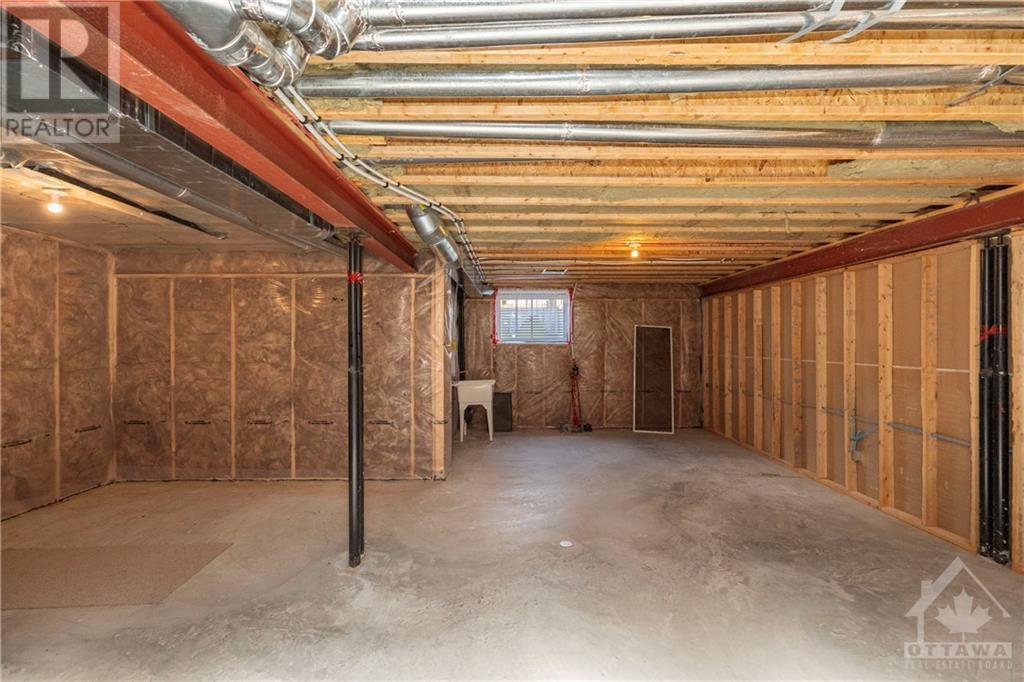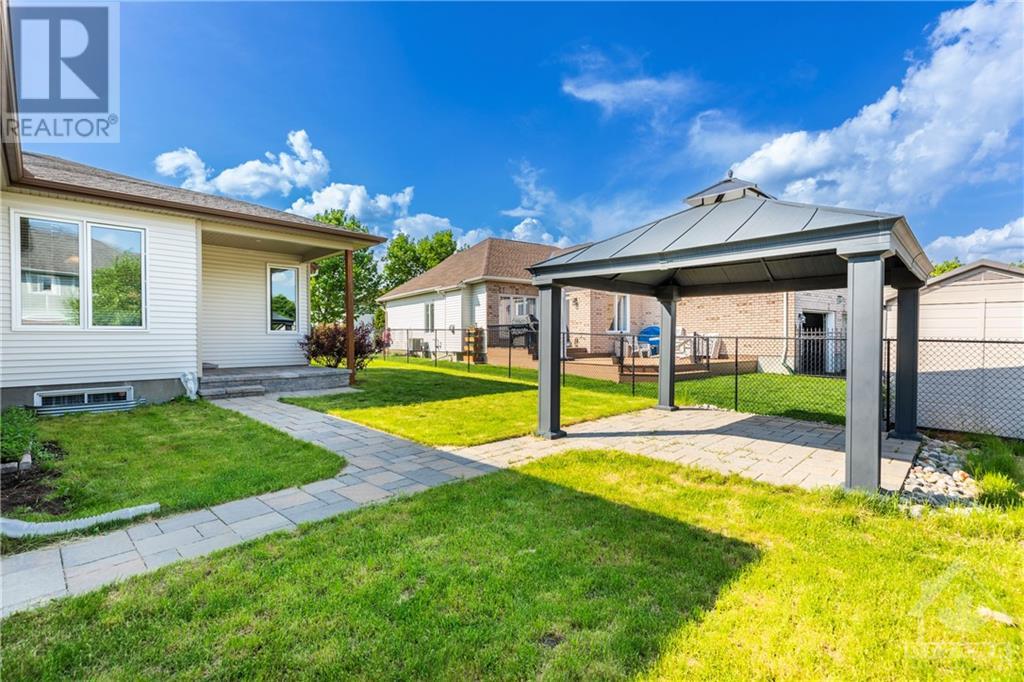3122 Findlay Creek Drive Ottawa, Ontario K1T 4H8
3 Bedroom 3 Bathroom
Bungalow Fireplace Central Air Conditioning Forced Air
$929,900
This is a beautiful Single family BUNGALOW with double garage, on an oversized lot in Findlay Creek.9ft ceiling and hardwood floors in main level, primary bedroom with custom closet and 4pc ensuite, as well as a den and second bedroom and a full bath. In lower level, a 3rd bedroom with custom wardrobe, 3pc bathroom and plus plenty of storage space. A fenced yard with interlock and gazebo is an ideal outdoor resting space. Walking distance to schools and open shopping mall. (id:49712)
Property Details
| MLS® Number | 1393969 |
| Property Type | Single Family |
| Neigbourhood | Findlay Creek |
| Community Name | Gloucester |
| AmenitiesNearBy | Public Transit, Shopping |
| Easement | None |
| Features | Gazebo |
| ParkingSpaceTotal | 4 |
Building
| BathroomTotal | 3 |
| BedroomsAboveGround | 2 |
| BedroomsBelowGround | 1 |
| BedroomsTotal | 3 |
| Appliances | Refrigerator, Dishwasher, Dryer, Microwave Range Hood Combo, Stove, Washer |
| ArchitecturalStyle | Bungalow |
| BasementDevelopment | Finished |
| BasementType | Full (finished) |
| ConstructedDate | 2015 |
| ConstructionStyleAttachment | Detached |
| CoolingType | Central Air Conditioning |
| ExteriorFinish | Brick, Siding |
| FireplacePresent | Yes |
| FireplaceTotal | 1 |
| Fixture | Drapes/window Coverings |
| FlooringType | Hardwood, Tile |
| FoundationType | Poured Concrete |
| HeatingFuel | Natural Gas |
| HeatingType | Forced Air |
| StoriesTotal | 1 |
| Type | House |
| UtilityWater | Municipal Water |
Parking
| Attached Garage |
Land
| Acreage | No |
| LandAmenities | Public Transit, Shopping |
| Sewer | Municipal Sewage System |
| SizeDepth | 109 Ft ,3 In |
| SizeFrontage | 75 Ft ,6 In |
| SizeIrregular | 75.52 Ft X 109.25 Ft |
| SizeTotalText | 75.52 Ft X 109.25 Ft |
| ZoningDescription | Residential |
Rooms
| Level | Type | Length | Width | Dimensions |
|---|---|---|---|---|
| Lower Level | Bedroom | 12'9" x 10'5" | ||
| Lower Level | 3pc Bathroom | 5'0" x 9'5" | ||
| Lower Level | Great Room | 24'10" x 13'6" | ||
| Lower Level | Storage | 44'8" x 14'5" | ||
| Main Level | Foyer | 4'6" x 6'0" | ||
| Main Level | Kitchen | 11'5" x 10'0" | ||
| Main Level | Den | 11'0" x 9'0" | ||
| Main Level | Dining Room | 12'0" x 16'0" | ||
| Main Level | Primary Bedroom | 11'9" x 14'2" | ||
| Main Level | Bedroom | 12'9" x 10'5" | ||
| Main Level | 3pc Bathroom | 7'7" x 7'3" | ||
| Main Level | 4pc Ensuite Bath | 10'0" x 8'4" | ||
| Main Level | Eating Area | 9'0" x 9'0" | ||
| Main Level | Living Room | 12'0" x 11'5" |
https://www.realtor.ca/real-estate/26957383/3122-findlay-creek-drive-ottawa-findlay-creek


COLDWELL BANKER FIRST OTTAWA REALTY
1749 Woodward Drive
Ottawa, Ontario K2C 0P9
1749 Woodward Drive
Ottawa, Ontario K2C 0P9





























