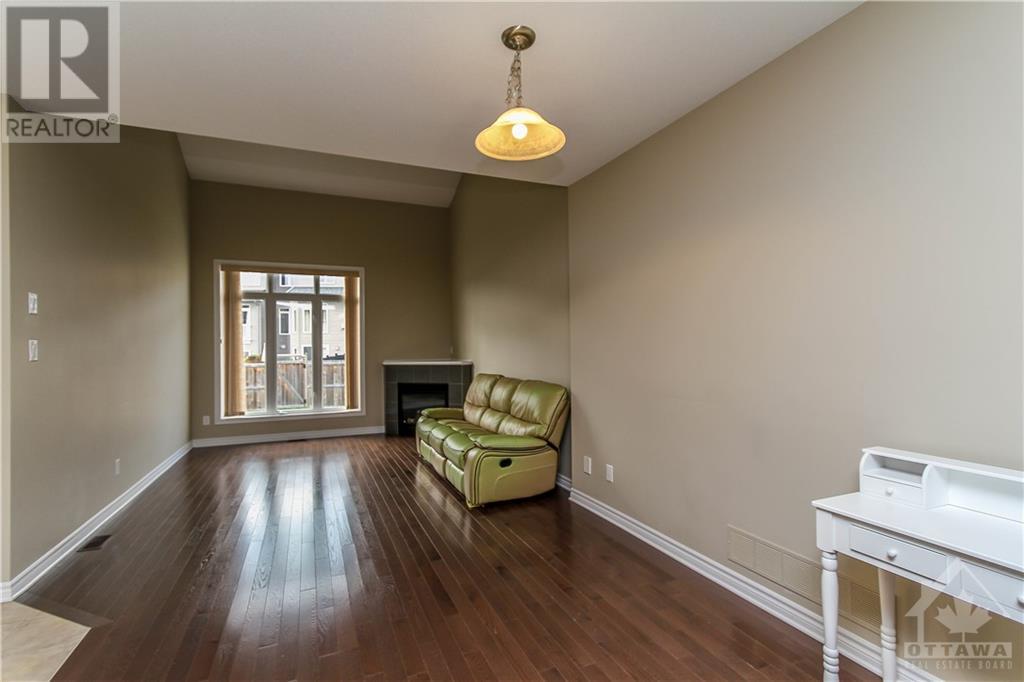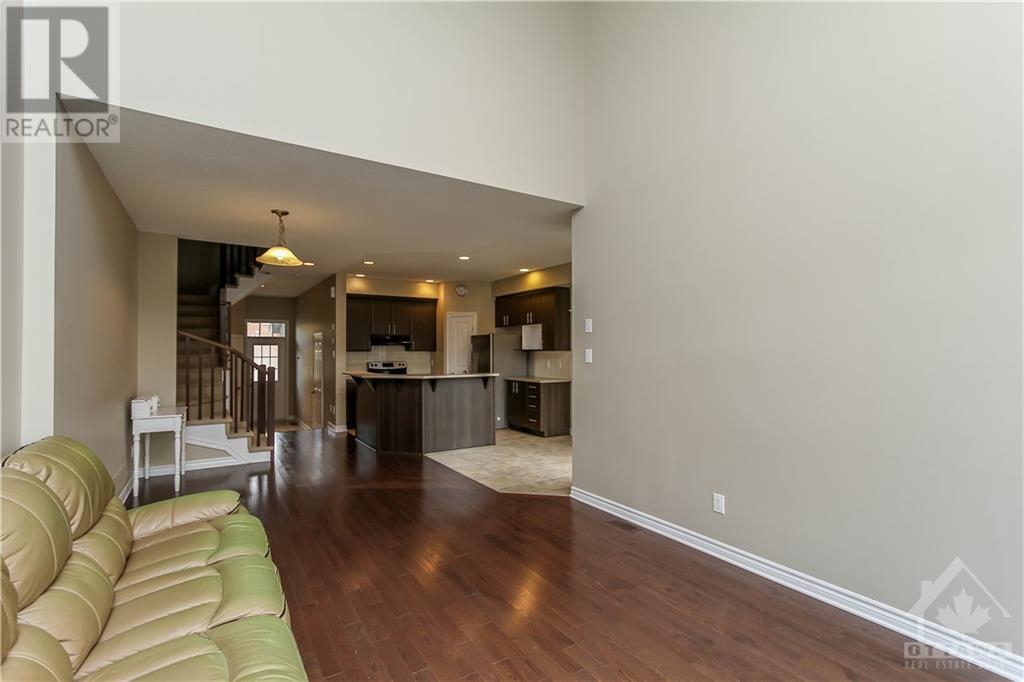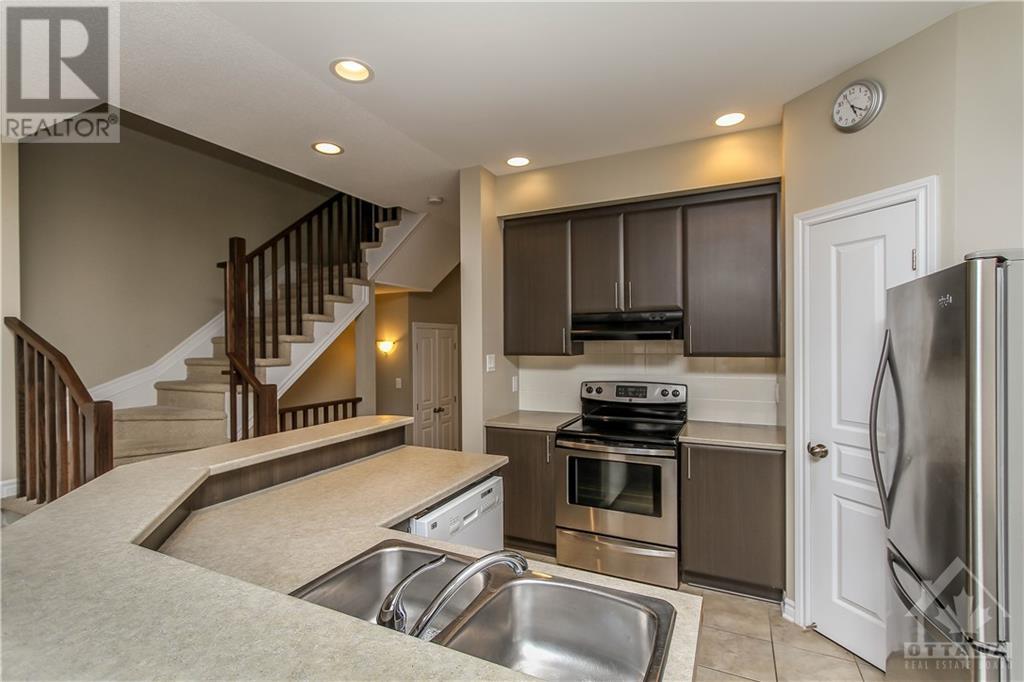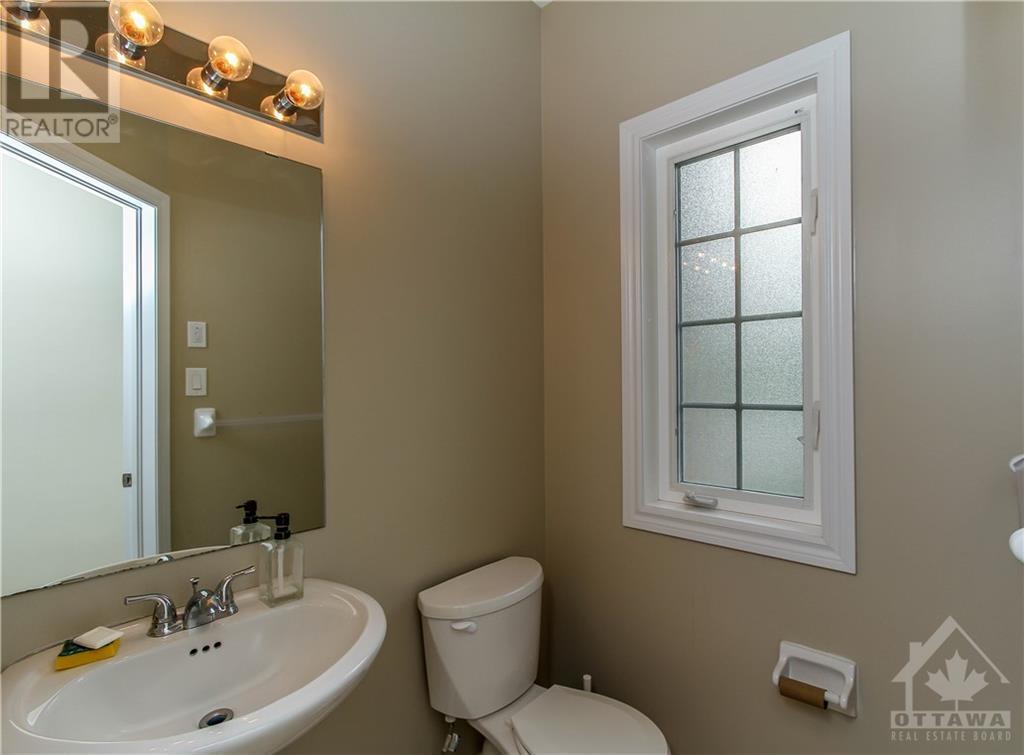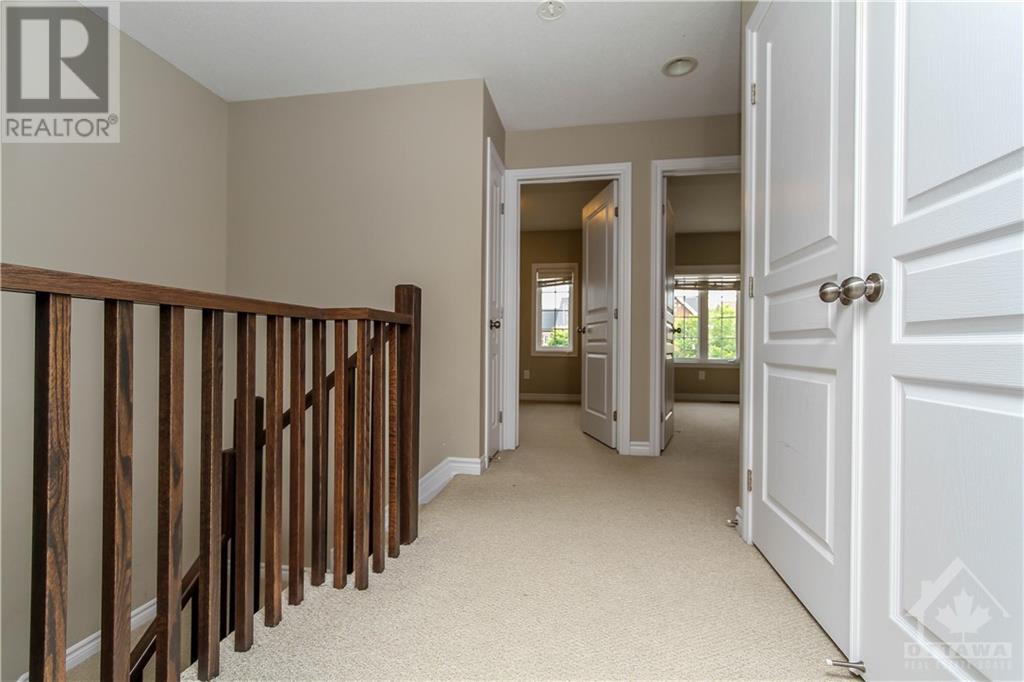3 Bedroom 3 Bathroom
Central Air Conditioning Forced Air
$2,650 Monthly
Located close to the 417, Parks, Trails, & Amenities for rent! This fantastic floorplan boasts a very high ceiling on the living room , Freshly painted, and washed carpets. Main floor with tile flooring in foyer including upgraded custom kitchen with rich wood cabinets, and pantry, Expansive living & dining rooms, corner gas fireplace. 2nd level features massive primary bedroom with walk in closet, and ensiute bathroom. Additional 2 well-sized bedrooms, 3pc bath & laundry room. Fully finished basement with rec room, storage, rough-in for bath. Backyard that is fully fenced. (id:49712)
Property Details
| MLS® Number | 1404537 |
| Property Type | Single Family |
| Neigbourhood | Bridlewood |
| Community Name | Kanata |
| AmenitiesNearBy | Golf Nearby, Public Transit, Recreation Nearby |
| CommunityFeatures | Family Oriented |
| ParkingSpaceTotal | 3 |
Building
| BathroomTotal | 3 |
| BedroomsAboveGround | 3 |
| BedroomsTotal | 3 |
| Amenities | Laundry - In Suite |
| Appliances | Refrigerator, Dishwasher, Dryer, Hood Fan, Microwave, Stove, Washer |
| BasementDevelopment | Finished |
| BasementType | Full (finished) |
| ConstructedDate | 2013 |
| CoolingType | Central Air Conditioning |
| ExteriorFinish | Brick |
| FlooringType | Wall-to-wall Carpet, Hardwood, Tile |
| HalfBathTotal | 1 |
| HeatingFuel | Natural Gas |
| HeatingType | Forced Air |
| StoriesTotal | 2 |
| Type | Row / Townhouse |
| UtilityWater | Municipal Water |
Parking
Land
| Acreage | No |
| LandAmenities | Golf Nearby, Public Transit, Recreation Nearby |
| Sewer | Municipal Sewage System |
| SizeIrregular | 0 Ft X 0 Ft |
| SizeTotalText | 0 Ft X 0 Ft |
| ZoningDescription | Residential |
Rooms
| Level | Type | Length | Width | Dimensions |
|---|
| Second Level | Primary Bedroom | | | 10'4" x 16'0" |
| Second Level | Bedroom | | | 10'6" x 11'0" |
| Second Level | Bedroom | | | 10'0" x 10'0" |
| Second Level | Laundry Room | | | 4'0" x 8'0" |
| Second Level | Full Bathroom | | | Measurements not available |
| Lower Level | Family Room | | | 11'0" x 24'0" |
| Main Level | Dining Room | | | 10'0" x 10'3" |
| Main Level | Kitchen | | | 10'0" x 10'0" |
| Main Level | Living Room | | | 12'2" x 13'6" |
| Main Level | Eating Area | | | 8'1" x 8'4" |
| Main Level | Partial Bathroom | | | Measurements not available |
https://www.realtor.ca/real-estate/27223539/315-kingbrook-drive-ottawa-bridlewood
IDEAL PROPERTIES REALTY
800-1730 St. Laurent Blvd.
Ottawa, Ontario K1G 3Y7
(613) 366-1713
IDEAL PROPERTIES REALTY
800-1730 St. Laurent Blvd.
Ottawa, Ontario K1G 3Y7
(613) 366-1713





