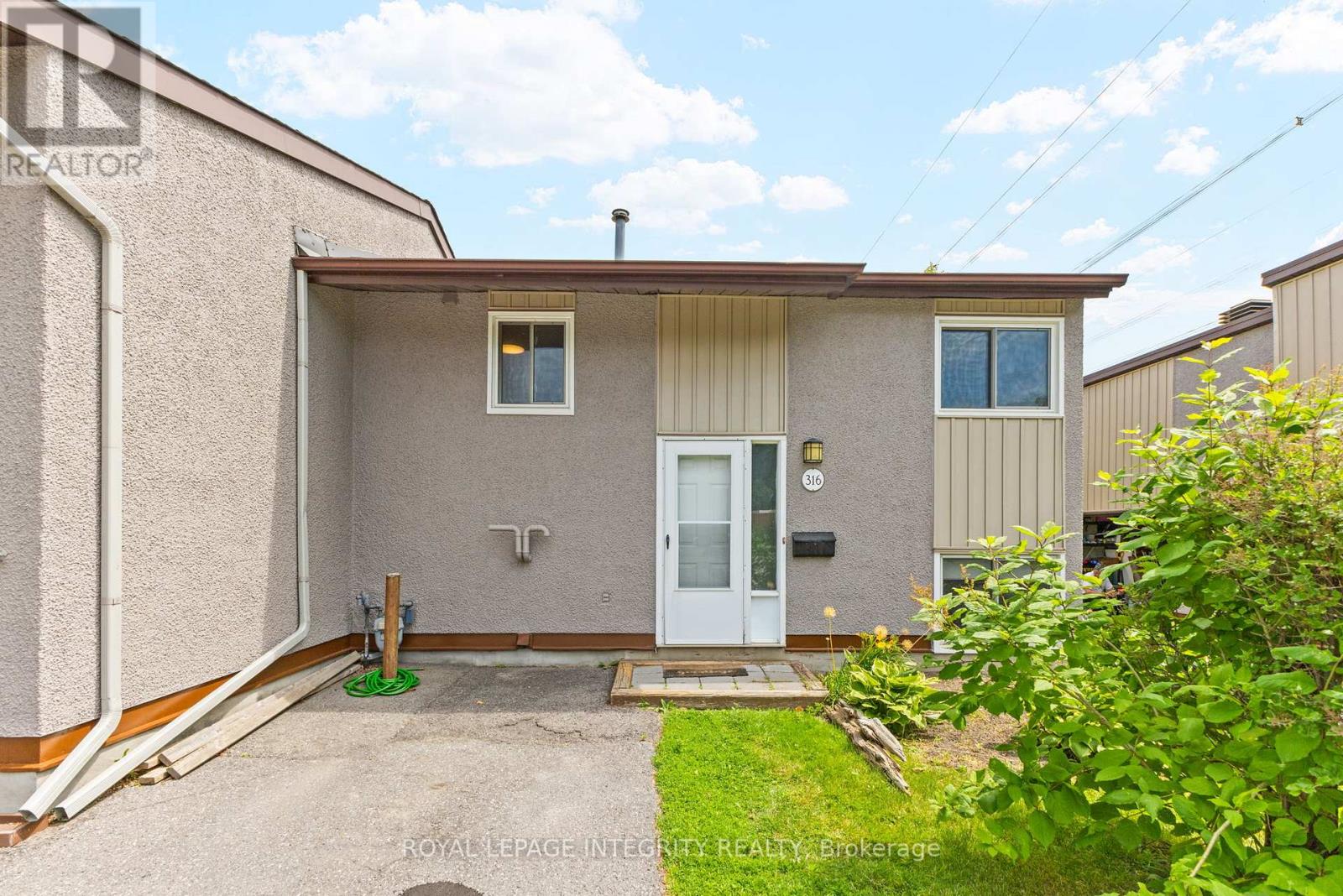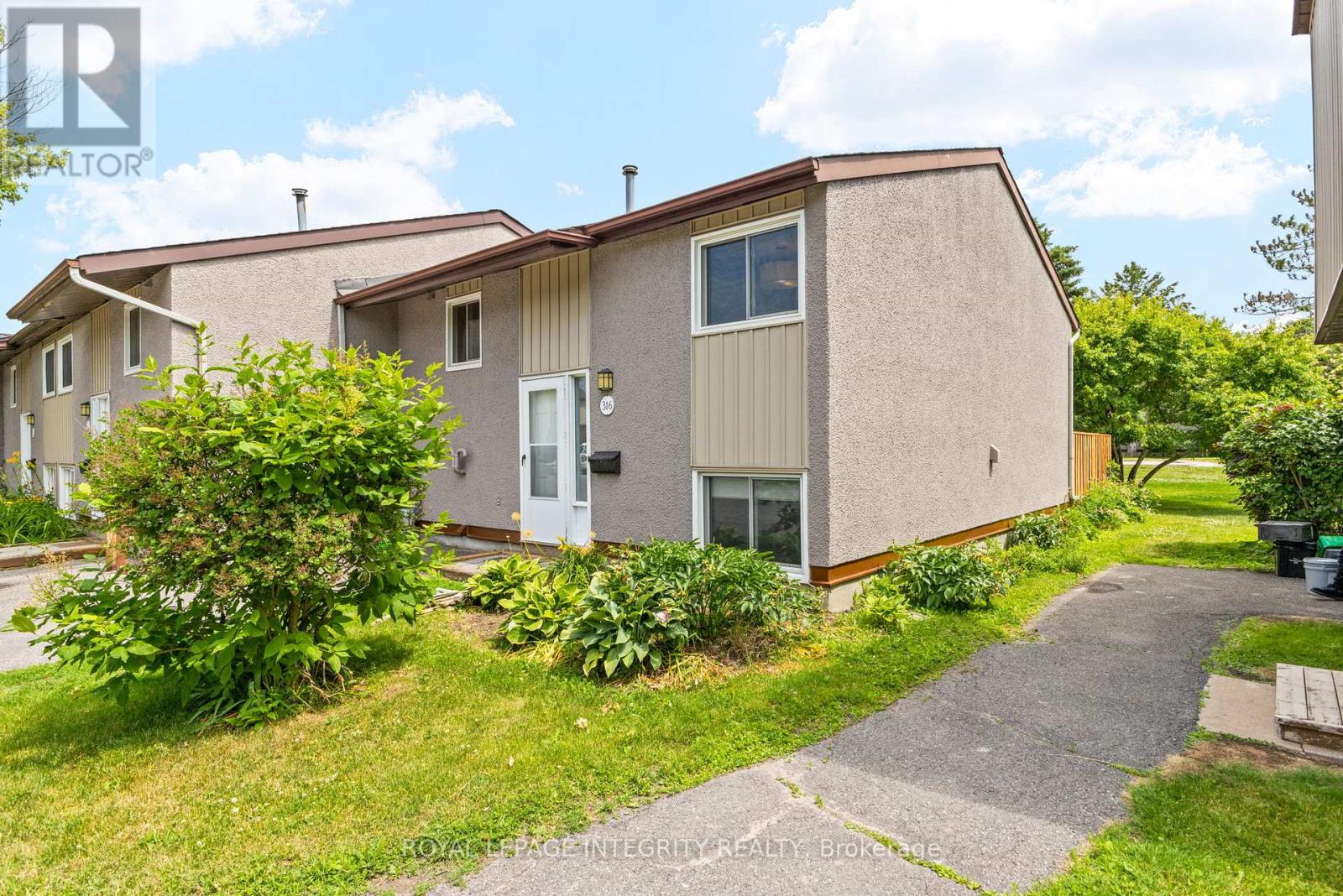316 Woodfield Drive Ottawa, Ontario K2G 3W9
$420,000Maintenance, Electricity, Water, Insurance
$619.24 Monthly
Maintenance, Electricity, Water, Insurance
$619.24 MonthlyOpen House Saturday July 5, 2-4pm. Gorgeous end unit with no rear neighbours! This well-maintained 4-bedroom home offers a bright and spacious layout with an open-concept living/dining area, 2 bedrooms, and a full bath on the main level. The fully finished lower level features 2 additional bedrooms, a full bath, and a kitchenette, ideal for an in-law suite or rental potential with great separation from the main floor. Step outside to a very private backyard with a large deck overlooking the park, perfect for relaxing or entertaining. Condo fees include hydro, water. Private driveway. Conveniently located near public transit, shopping, schools, recreation, bike paths, and a large park just across the street. A great opportunity for families, downsizers, or investors looking for space, flexibility, and a peaceful setting. Fences 2024 | Windows 2010 | Back door 2022 (id:49712)
Property Details
| MLS® Number | X12252012 |
| Property Type | Single Family |
| Neigbourhood | Tanglewood |
| Community Name | 7501 - Tanglewood |
| Community Features | Pet Restrictions |
| Parking Space Total | 1 |
| Structure | Playground |
Building
| Bathroom Total | 2 |
| Bedrooms Above Ground | 2 |
| Bedrooms Below Ground | 2 |
| Bedrooms Total | 4 |
| Age | 31 To 50 Years |
| Appliances | Dishwasher, Dryer, Stove, Washer, Two Refrigerators |
| Basement Development | Finished |
| Basement Type | Full (finished) |
| Cooling Type | Central Air Conditioning |
| Exterior Finish | Vinyl Siding |
| Foundation Type | Poured Concrete |
| Heating Fuel | Natural Gas |
| Heating Type | Forced Air |
| Stories Total | 2 |
| Size Interior | 700 - 799 Ft2 |
| Type | Row / Townhouse |
Parking
| No Garage |
Land
| Acreage | No |
| Zoning Description | Residential |
Rooms
| Level | Type | Length | Width | Dimensions |
|---|---|---|---|---|
| Basement | Bedroom 3 | 4.91 m | 3.14 m | 4.91 m x 3.14 m |
| Basement | Bedroom 4 | 3.29 m | 3.15 m | 3.29 m x 3.15 m |
| Basement | Bathroom | 2.4 m | 1.62 m | 2.4 m x 1.62 m |
| Basement | Kitchen | 4.91 m | 3.74 m | 4.91 m x 3.74 m |
| Main Level | Kitchen | 3.63 m | 2.46 m | 3.63 m x 2.46 m |
| Main Level | Dining Room | 4.49 m | 3.5 m | 4.49 m x 3.5 m |
| Main Level | Living Room | 4.91 m | 3.74 m | 4.91 m x 3.74 m |
| Main Level | Bathroom | 2.43 m | 1.53 m | 2.43 m x 1.53 m |
https://www.realtor.ca/real-estate/28535502/316-woodfield-drive-ottawa-7501-tanglewood


2148 Carling Ave., Unit 6
Ottawa, Ontario K2A 1H1




































