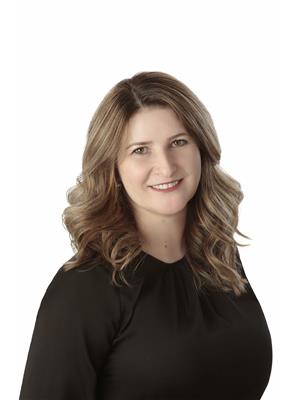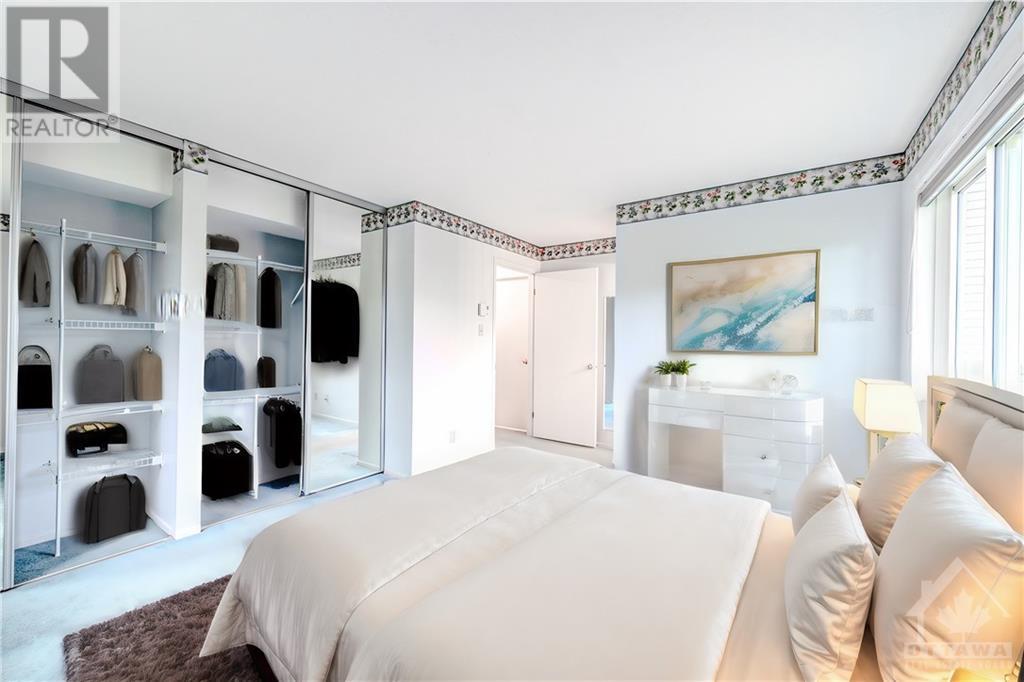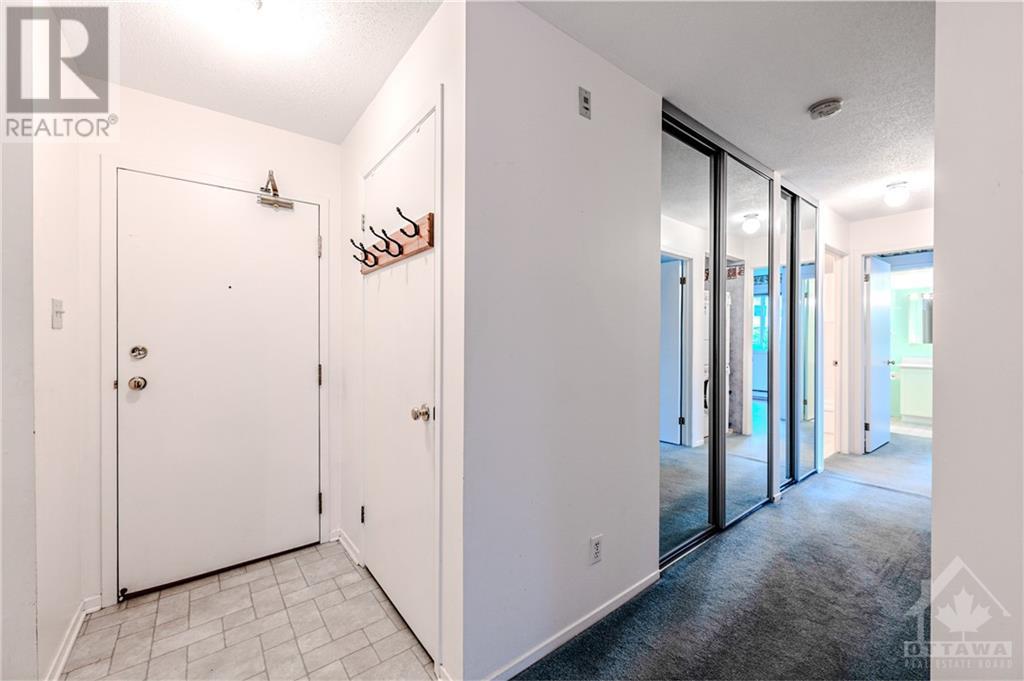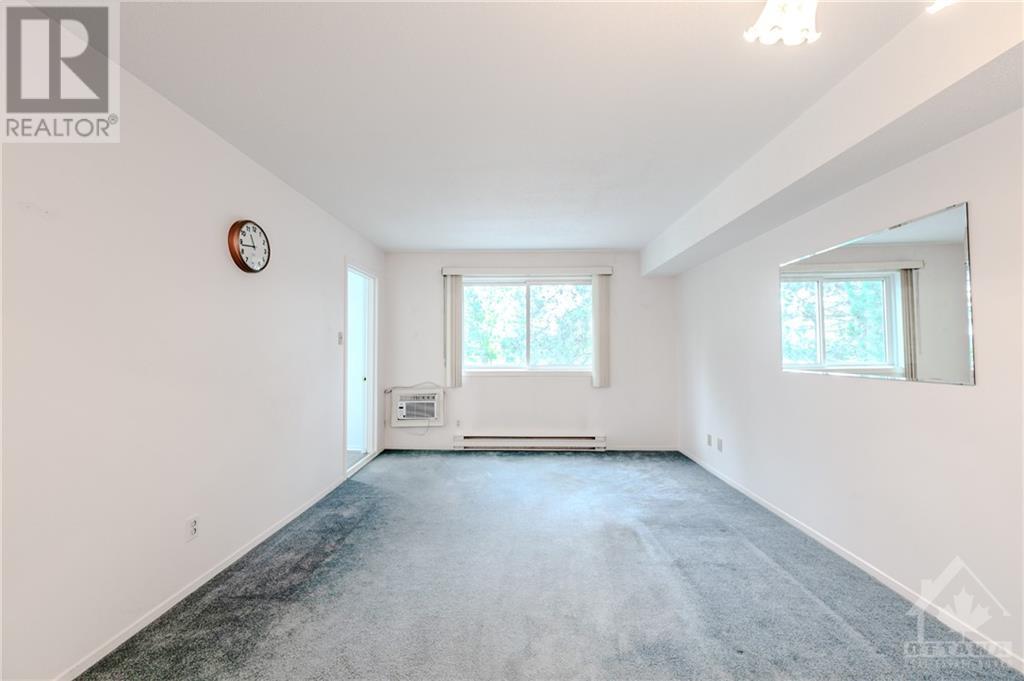2 Bedroom 2 Bathroom
Wall Unit Baseboard Heaters
$2,200 Monthly
Stunning 2-Bed + Den Condo in Hunt Club Park-featuring 2 bedrooms, a versatile den, and 2 full bathrooms. This unit comes with in-unit laundry and includes 2 dedicated parking spots. The open-concept layout seamlessly integrates a roomy kitchen with ample counter space, a living room, and a dining area. The den/solarium, with its large windows offering views of the serene tree line, is an ideal spot for relaxation. The corner primary bedroom boasts his and hers closets and a modern 3-piece ensuite bathroom with a walk-in shower. The second bedroom is adaptable to various needs, and there's a full 4-piece bathroom for guests. Beyond the condo, the building offers close proximity to parks, green spaces, and the Greenboro Community Center. It is well-served by public transit and is surrounded by endless amenities. The secure, smoke-free building includes elevator access and is pet-friendly, with Conroy Pit—a haven for dog lovers—just steps away. Available immediately. (id:49712)
Property Details
| MLS® Number | 1399916 |
| Property Type | Single Family |
| Neigbourhood | Hunt Club Greenboro |
| AmenitiesNearBy | Public Transit, Recreation Nearby, Shopping |
| Features | Elevator, Balcony |
| ParkingSpaceTotal | 2 |
Building
| BathroomTotal | 2 |
| BedroomsAboveGround | 2 |
| BedroomsTotal | 2 |
| Amenities | Laundry - In Suite |
| Appliances | Refrigerator, Dishwasher, Dryer, Hood Fan, Stove, Washer |
| BasementDevelopment | Not Applicable |
| BasementType | None (not Applicable) |
| ConstructedDate | 1990 |
| CoolingType | Wall Unit |
| ExteriorFinish | Siding |
| FlooringType | Wall-to-wall Carpet, Mixed Flooring, Ceramic |
| HeatingFuel | Electric |
| HeatingType | Baseboard Heaters |
| StoriesTotal | 1 |
| Type | Apartment |
| UtilityWater | Municipal Water |
Parking
Land
| Acreage | No |
| LandAmenities | Public Transit, Recreation Nearby, Shopping |
| Sewer | Municipal Sewage System |
| SizeIrregular | * Ft X * Ft |
| SizeTotalText | * Ft X * Ft |
| ZoningDescription | Residential |
Rooms
| Level | Type | Length | Width | Dimensions |
|---|
| Main Level | Foyer | | | 3'3" x 4'6" |
| Main Level | Kitchen | | | 10'3" x 7'3" |
| Main Level | Living Room/dining Room | | | 17'7" x 11'2" |
| Main Level | Solarium | | | 10'10" x 6'3" |
| Main Level | 3pc Bathroom | | | 7'6" x 4'7" |
| Main Level | Bedroom | | | 11'3" x 9'10" |
| Main Level | Primary Bedroom | | | 11'3" x 12'11" |
| Main Level | 3pc Ensuite Bath | | | 7'10" x 4'7" |
| Main Level | Laundry Room | | | 2'6" x 2'6" |
| Main Level | Utility Room | | | 5'5" x 2'6" |
https://www.realtor.ca/real-estate/27096787/318-lorry-greenberg-drive-unit213-ottawa-hunt-club-greenboro

































