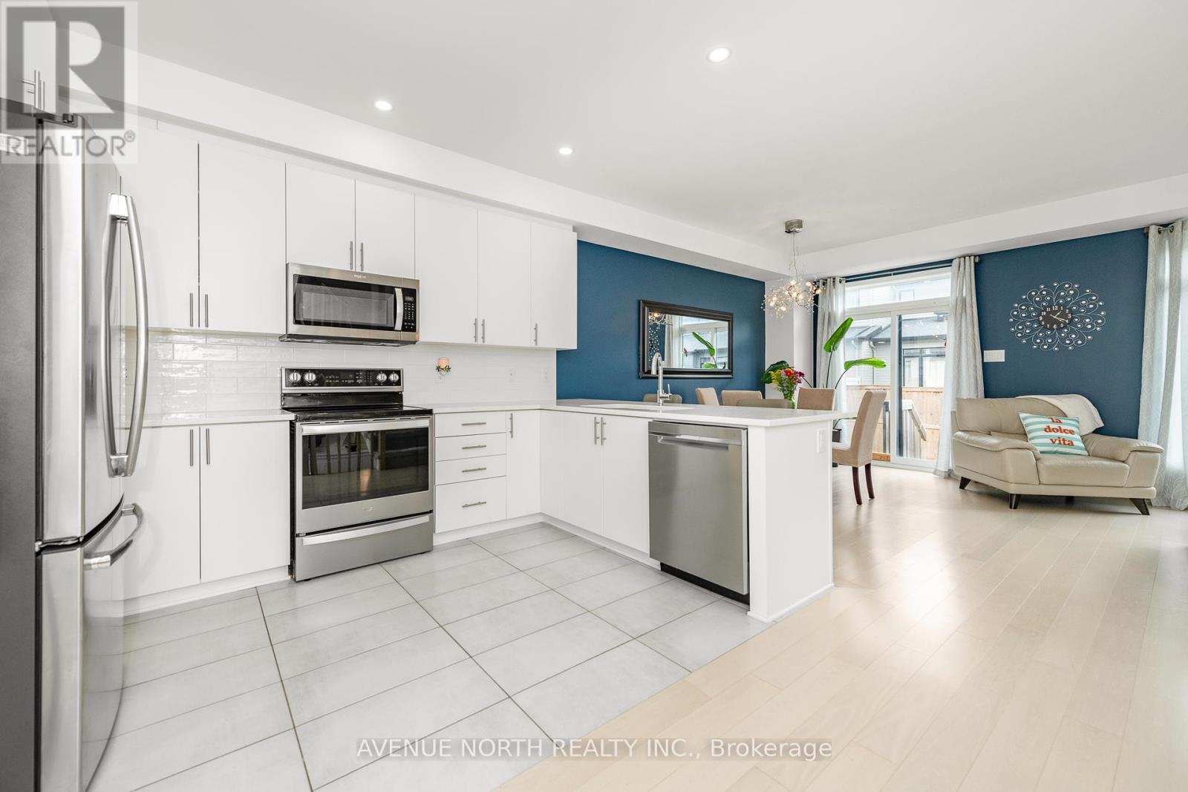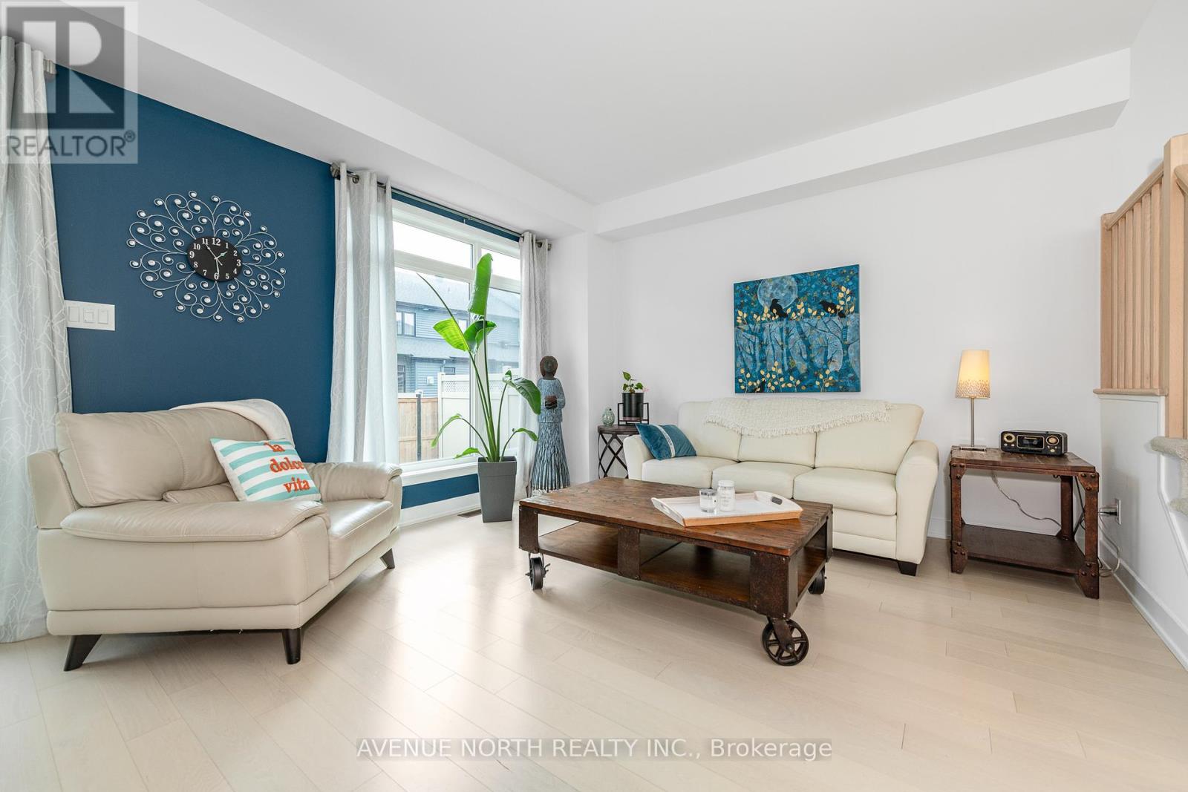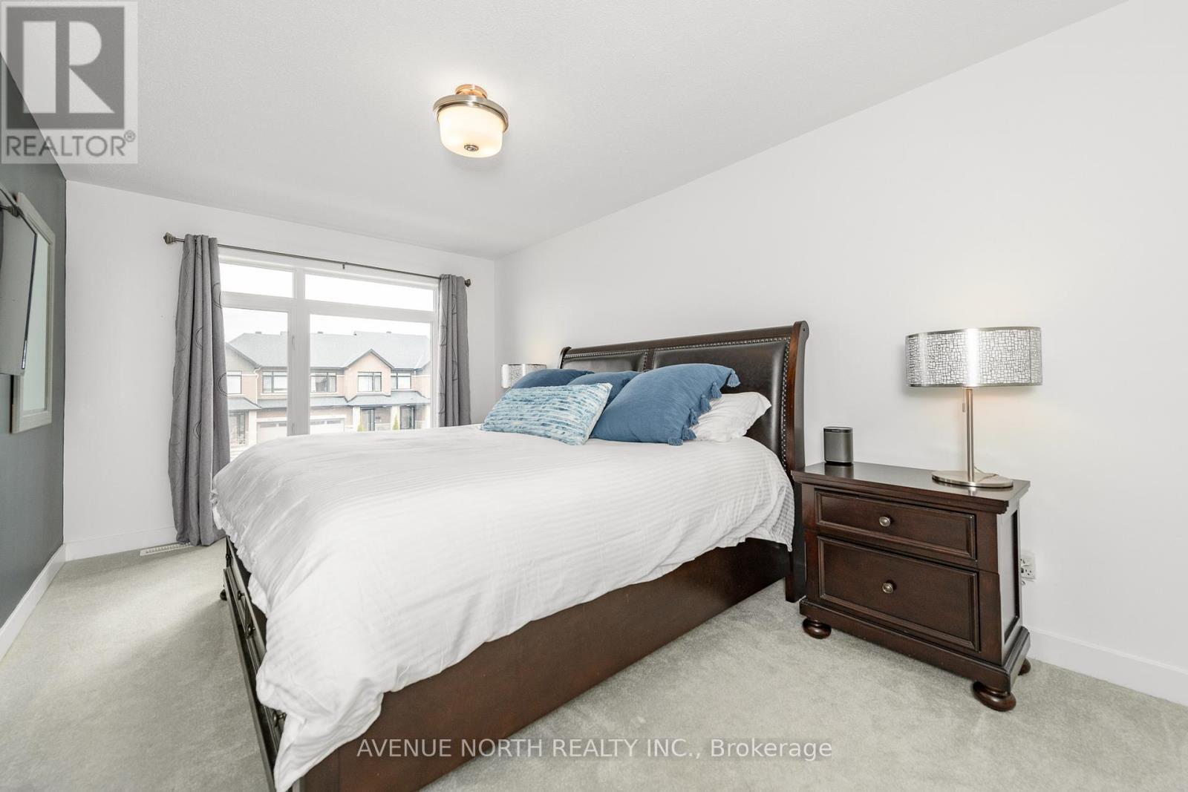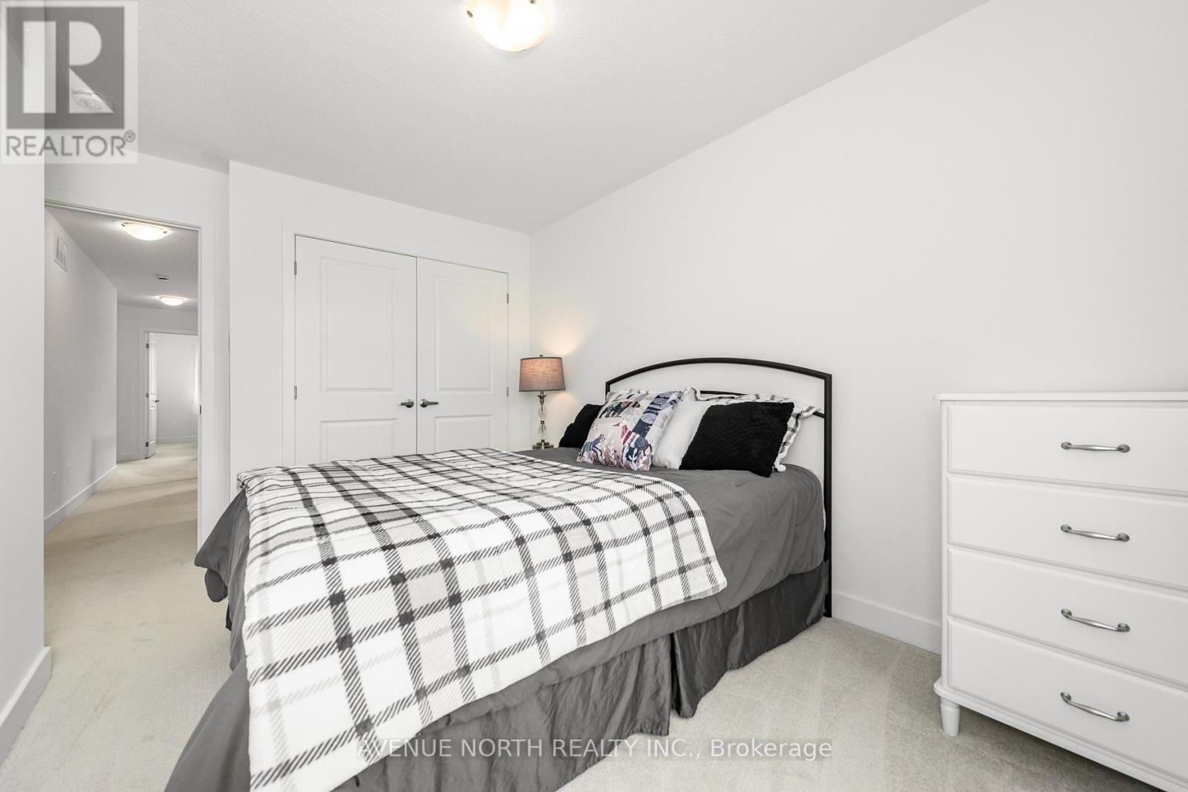4 Bedroom
4 Bathroom
1,500 - 2,000 ft2
Fireplace
Central Air Conditioning
Forced Air
$689,900
Welcome to 319 Joshua Street in the heart of Orleans, offering 4 bedrooms, 4 bathrooms, and over 2,200 square feet of living space! This impeccably maintained townhome has the perfect blend of modern comfort and functional living space. The open-concept main floor is filled with natural light, showcasing elegant finishes, a gourmet kitchen with stainless steel appliances, and a cozy living area perfect for entertaining. You also have a convenient main floor laundry room and access to the fenced yard, excellent for summer enjoyment. The second level features the spacious primary bedroom with a walk-in closet and stunning 5-piece ensuite. You also have 3 additional bedrooms and a 4-piece guest washroom. The finished lower level offers a recreation room, customizable into a fifth bedroom, with a gas fireplace and an additional 3-piece bathroom, making it perfect for multi-generational living or guests. Located in a vibrant, family-friendly neighbourhood close to top-rated schools, parks, shopping, and transit, this property delivers both lifestyle and convenience. A rare find that offers exceptional value and versatility, move-in ready and waiting to welcome you home. (id:49712)
Property Details
|
MLS® Number
|
X12102965 |
|
Property Type
|
Single Family |
|
Neigbourhood
|
Chapel Hill South |
|
Community Name
|
2013 - Mer Bleue/Bradley Estates/Anderson Park |
|
Amenities Near By
|
Park, Public Transit |
|
Community Features
|
School Bus |
|
Easement
|
Unknown |
|
Parking Space Total
|
3 |
Building
|
Bathroom Total
|
4 |
|
Bedrooms Above Ground
|
4 |
|
Bedrooms Total
|
4 |
|
Age
|
0 To 5 Years |
|
Amenities
|
Fireplace(s) |
|
Appliances
|
Garage Door Opener Remote(s), Blinds, Dishwasher, Dryer, Hood Fan, Microwave, Stove, Washer, Refrigerator |
|
Basement Development
|
Finished |
|
Basement Type
|
Full (finished) |
|
Construction Style Attachment
|
Attached |
|
Cooling Type
|
Central Air Conditioning |
|
Exterior Finish
|
Brick |
|
Fireplace Present
|
Yes |
|
Fireplace Total
|
1 |
|
Foundation Type
|
Poured Concrete |
|
Half Bath Total
|
1 |
|
Heating Fuel
|
Natural Gas |
|
Heating Type
|
Forced Air |
|
Stories Total
|
2 |
|
Size Interior
|
1,500 - 2,000 Ft2 |
|
Type
|
Row / Townhouse |
|
Utility Water
|
Municipal Water |
Parking
Land
|
Acreage
|
No |
|
Land Amenities
|
Park, Public Transit |
|
Sewer
|
Sanitary Sewer |
|
Size Depth
|
93 Ft ,3 In |
|
Size Frontage
|
24 Ft ,2 In |
|
Size Irregular
|
24.2 X 93.3 Ft |
|
Size Total Text
|
24.2 X 93.3 Ft |
|
Zoning Description
|
Residential |
Rooms
| Level |
Type |
Length |
Width |
Dimensions |
|
Second Level |
Bedroom 3 |
3.86 m |
2.69 m |
3.86 m x 2.69 m |
|
Second Level |
Bedroom 4 |
3.12 m |
3.05 m |
3.12 m x 3.05 m |
|
Second Level |
Bathroom |
2.36 m |
1.93 m |
2.36 m x 1.93 m |
|
Second Level |
Primary Bedroom |
7.09 m |
3.05 m |
7.09 m x 3.05 m |
|
Second Level |
Bathroom |
3.84 m |
2.62 m |
3.84 m x 2.62 m |
|
Second Level |
Bedroom 2 |
4.09 m |
3.09 m |
4.09 m x 3.09 m |
|
Lower Level |
Recreational, Games Room |
5.44 m |
3.76 m |
5.44 m x 3.76 m |
|
Lower Level |
Bathroom |
2.46 m |
1.49 m |
2.46 m x 1.49 m |
|
Lower Level |
Utility Room |
|
|
Measurements not available |
|
Main Level |
Foyer |
3.71 m |
1.49 m |
3.71 m x 1.49 m |
|
Main Level |
Dining Room |
3.51 m |
3.43 m |
3.51 m x 3.43 m |
|
Main Level |
Laundry Room |
2.13 m |
1.78 m |
2.13 m x 1.78 m |
|
Main Level |
Kitchen |
3.51 m |
2.31 m |
3.51 m x 2.31 m |
|
Main Level |
Eating Area |
4.09 m |
2.36 m |
4.09 m x 2.36 m |
|
Main Level |
Living Room |
3.86 m |
3.45 m |
3.86 m x 3.45 m |
Utilities
|
Natural Gas Available
|
Available |
https://www.realtor.ca/real-estate/28213002/319-joshua-street-ottawa-2013-mer-bleuebradley-estatesanderson-park
AVENUE NORTH REALTY INC.
482 Preston Street
Ottawa,
Ontario
K1S 4N8
(613) 231-3000
AVENUE NORTH REALTY INC.
482 Preston Street
Ottawa,
Ontario
K1S 4N8
(613) 231-3000















































