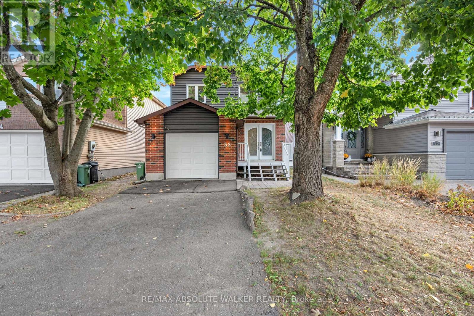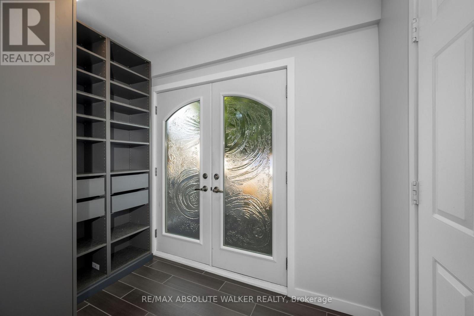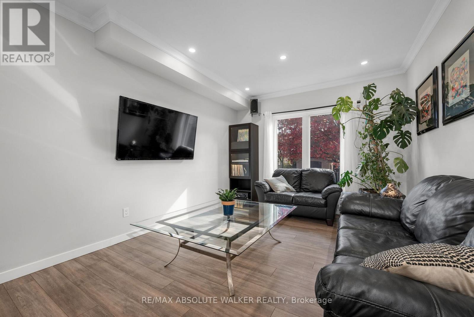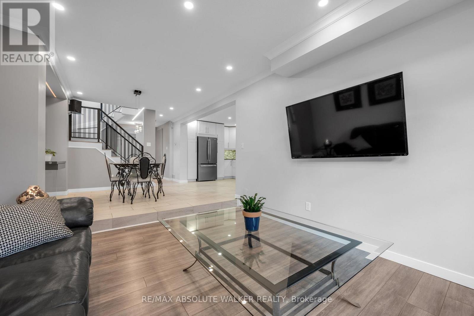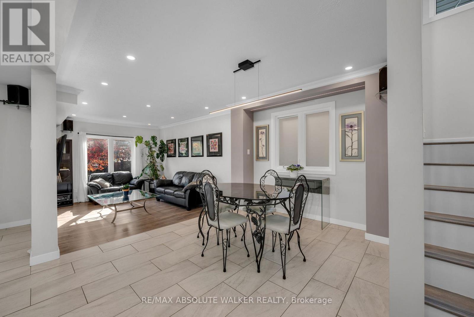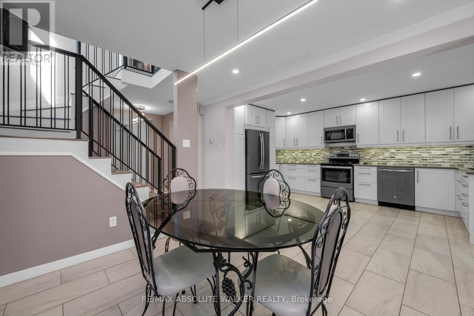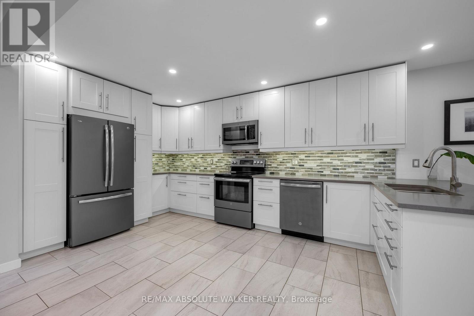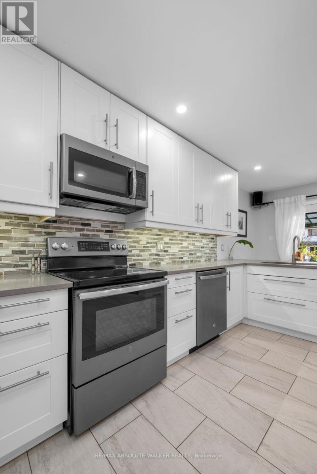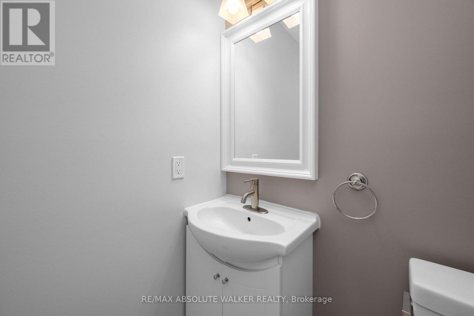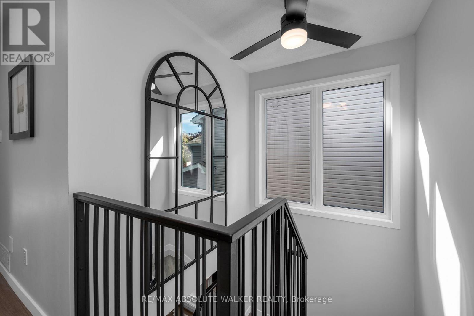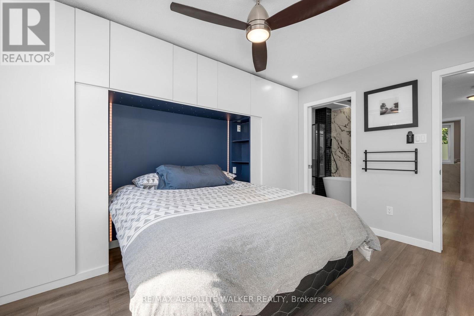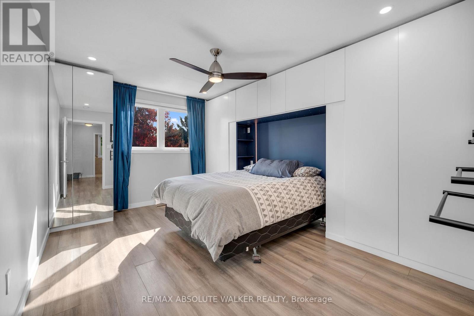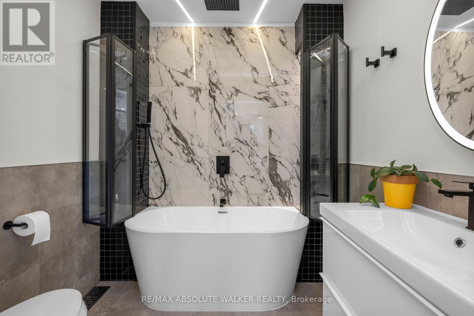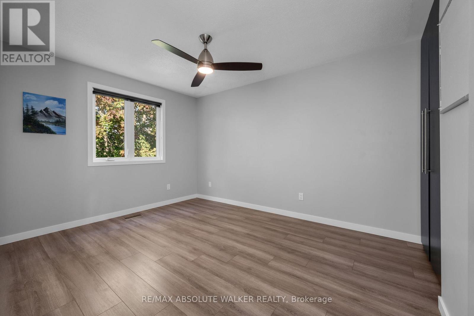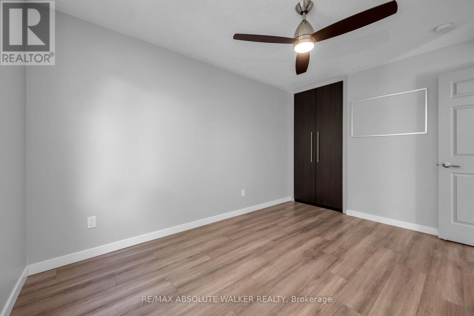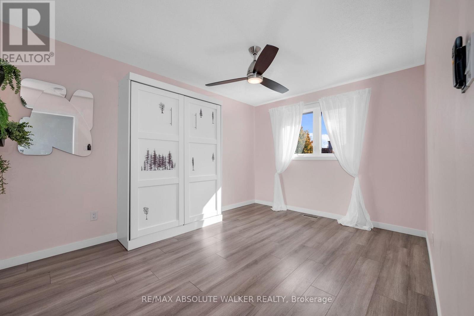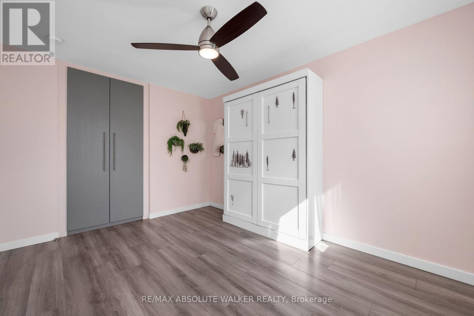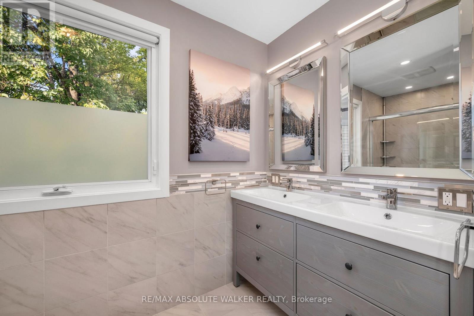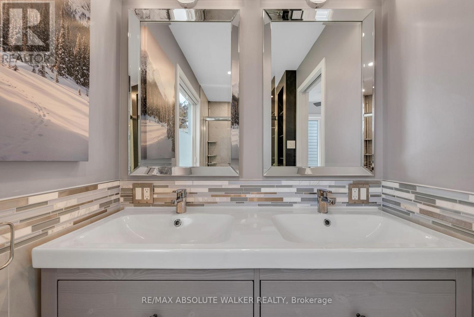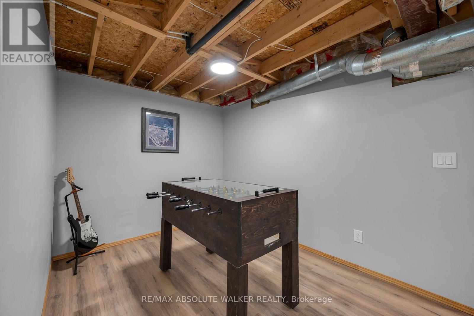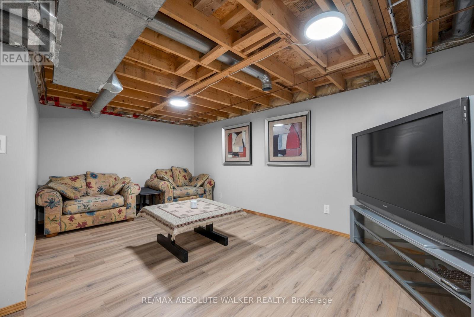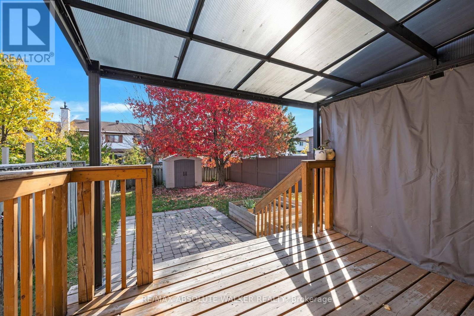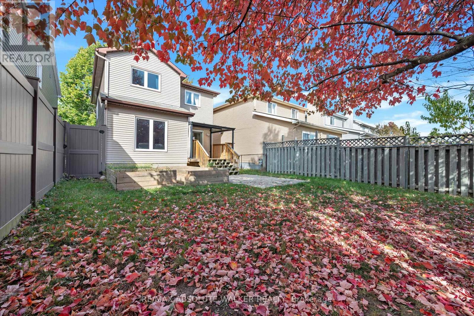3 Bedroom
3 Bathroom
1,100 - 1,500 ft2
Central Air Conditioning
Forced Air
Landscaped
$745,000
Welcome to this beautifully renovated 3-bedroom, 2.5-bathroom home in the highly sought-after community of Morgan's Grant. Extensively updated from top to bottom, this property perfectly blends modern style, comfort, and functionality. Step inside to find a bright, open layout featuring new lighting throughout and smart LED systems that let you customize the ambiance for any occasion. The upgraded kitchen offers contemporary finishes and plenty of space for cooking and entertaining. Upstairs, retreat to a luxurious primary suite with a high-end ensuite bathroom-complete with a European-style bath and shower combo, elegant French-hinged glass doors, and designer tile work. Two additional bedrooms provide flexibility for family, guests, or a home office. The finished basement adds valuable living space with brand-new flooring, ideal for a media room, gym, or hobby area.Step outside to a large private backyard surrounded by mature trees and lush greenery-a peaceful setting to relax or entertain. Lovingly maintained and thoughtfully improved by the same family for over 20 years, this home is truly one of a kind. Ideally located in a quiet, family-friendly neighbourhood, just a short walk or drive to the Brook street Hotel, parks, trails, and the Kanata Tech Park. This turnkey property offers luxury, privacy, and convenience-all in one of Kanata's most desirable communities. (id:49712)
Property Details
|
MLS® Number
|
X12474374 |
|
Property Type
|
Single Family |
|
Neigbourhood
|
Morgan's Grant |
|
Community Name
|
9008 - Kanata - Morgan's Grant/South March |
|
Amenities Near By
|
Park, Public Transit |
|
Community Features
|
School Bus |
|
Equipment Type
|
None |
|
Features
|
Lane |
|
Parking Space Total
|
3 |
|
Rental Equipment Type
|
None |
Building
|
Bathroom Total
|
3 |
|
Bedrooms Above Ground
|
3 |
|
Bedrooms Total
|
3 |
|
Appliances
|
Dishwasher, Dryer, Freezer, Microwave, Stove, Washer, Refrigerator |
|
Basement Development
|
Finished |
|
Basement Type
|
Full (finished) |
|
Construction Style Attachment
|
Detached |
|
Cooling Type
|
Central Air Conditioning |
|
Exterior Finish
|
Brick, Vinyl Siding |
|
Foundation Type
|
Poured Concrete |
|
Half Bath Total
|
1 |
|
Heating Fuel
|
Natural Gas |
|
Heating Type
|
Forced Air |
|
Stories Total
|
2 |
|
Size Interior
|
1,100 - 1,500 Ft2 |
|
Type
|
House |
|
Utility Water
|
Municipal Water |
Parking
Land
|
Acreage
|
No |
|
Land Amenities
|
Park, Public Transit |
|
Landscape Features
|
Landscaped |
|
Sewer
|
Sanitary Sewer |
|
Size Depth
|
119 Ft ,9 In |
|
Size Frontage
|
31 Ft ,3 In |
|
Size Irregular
|
31.3 X 119.8 Ft |
|
Size Total Text
|
31.3 X 119.8 Ft |
Rooms
| Level |
Type |
Length |
Width |
Dimensions |
|
Second Level |
Bedroom |
3.96 m |
3.05 m |
3.96 m x 3.05 m |
|
Second Level |
Bedroom |
3.96 m |
3.05 m |
3.96 m x 3.05 m |
|
Second Level |
Primary Bedroom |
4.27 m |
3.35 m |
4.27 m x 3.35 m |
|
Basement |
Recreational, Games Room |
2.44 m |
3.2 m |
2.44 m x 3.2 m |
|
Main Level |
Living Room |
4.57 m |
3.35 m |
4.57 m x 3.35 m |
|
Main Level |
Dining Room |
3.05 m |
3.35 m |
3.05 m x 3.35 m |
|
Main Level |
Kitchen |
2.9 m |
6.4 m |
2.9 m x 6.4 m |
|
Main Level |
Foyer |
1.37 m |
1.52 m |
1.37 m x 1.52 m |
https://www.realtor.ca/real-estate/29015595/32-acklam-terrace-ottawa-9008-kanata-morgans-grantsouth-march
