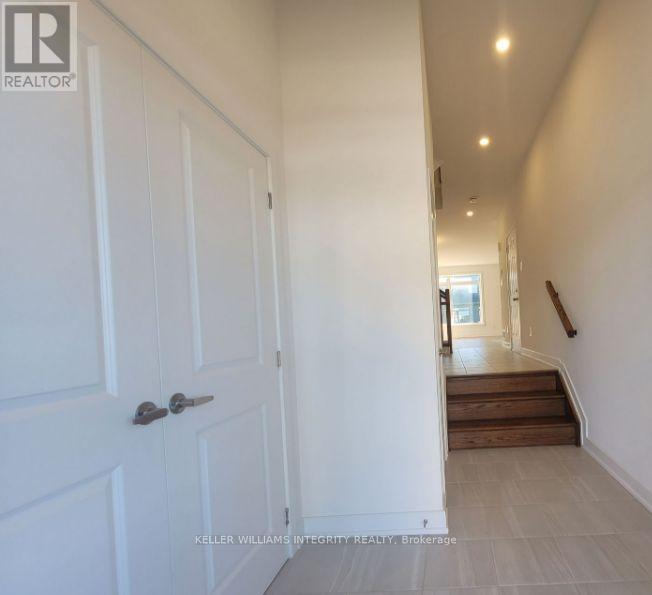3 Bedroom
3 Bathroom
1,100 - 1,500 ft2
Central Air Conditioning
Forced Air
$2,650 Monthly
This well-maintained 3-bedroom, 2.5-bathroom home offers a spacious and modern living space in a quiet, family-friendly neighborhood. The open-concept main floor features a bright living and dining area, perfect for entertaining, along with a modern kitchen and a convenient powder room. Upstairs, the primary bedroom includes an en-suite bathroom and walk-in closet, while the two additional bedrooms are generously sized. The finished basement provides a large family room, along with plenty of unfinished storage space. This home boasts large windows throughout, filling every room with natural light. Located close to schools, parks, shopping plazas, public transit, and major highways, this home offers both convenience and comfort. No pets allowed. Available now (id:49712)
Property Details
|
MLS® Number
|
X12074887 |
|
Property Type
|
Single Family |
|
Neigbourhood
|
Kanata South |
|
Community Name
|
9010 - Kanata - Emerald Meadows/Trailwest |
|
Parking Space Total
|
3 |
Building
|
Bathroom Total
|
3 |
|
Bedrooms Above Ground
|
3 |
|
Bedrooms Total
|
3 |
|
Age
|
0 To 5 Years |
|
Appliances
|
Dishwasher, Dryer, Hood Fan, Microwave, Stove, Washer, Refrigerator |
|
Basement Development
|
Finished |
|
Basement Type
|
N/a (finished) |
|
Construction Style Attachment
|
Attached |
|
Cooling Type
|
Central Air Conditioning |
|
Exterior Finish
|
Brick Facing |
|
Flooring Type
|
Hardwood |
|
Foundation Type
|
Poured Concrete |
|
Half Bath Total
|
1 |
|
Heating Fuel
|
Natural Gas |
|
Heating Type
|
Forced Air |
|
Stories Total
|
2 |
|
Size Interior
|
1,100 - 1,500 Ft2 |
|
Type
|
Row / Townhouse |
|
Utility Water
|
Municipal Water |
Parking
Land
|
Acreage
|
No |
|
Sewer
|
Sanitary Sewer |
|
Size Depth
|
98 Ft ,4 In |
|
Size Frontage
|
20 Ft |
|
Size Irregular
|
20 X 98.4 Ft |
|
Size Total Text
|
20 X 98.4 Ft |
Rooms
| Level |
Type |
Length |
Width |
Dimensions |
|
Second Level |
Primary Bedroom |
4.06 m |
3.7 m |
4.06 m x 3.7 m |
|
Second Level |
Bedroom 2 |
2.95 m |
3.2 m |
2.95 m x 3.2 m |
|
Second Level |
Bedroom 3 |
2.87 m |
3.2 m |
2.87 m x 3.2 m |
|
Basement |
Family Room |
3.42 m |
6.14 m |
3.42 m x 6.14 m |
|
Main Level |
Great Room |
5.89 m |
2.92 m |
5.89 m x 2.92 m |
|
Main Level |
Kitchen |
2.92 m |
3.53 m |
2.92 m x 3.53 m |
|
Main Level |
Dining Room |
2.89 m |
3.02 m |
2.89 m x 3.02 m |
Utilities
|
Cable
|
Available |
|
Sewer
|
Available |
https://www.realtor.ca/real-estate/28149553/32-overberg-way-ottawa-9010-kanata-emerald-meadowstrailwest
KELLER WILLIAMS INTEGRITY REALTY
2148 Carling Ave., Units 5 & 6
Ottawa,
Ontario
K2A 1H1
(613) 829-1818


















