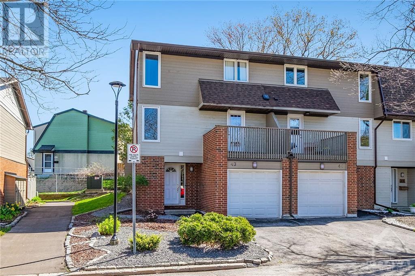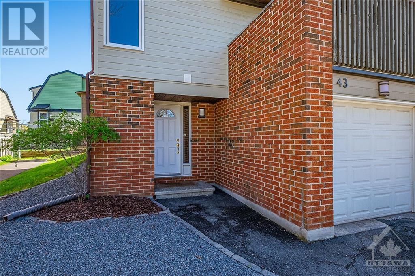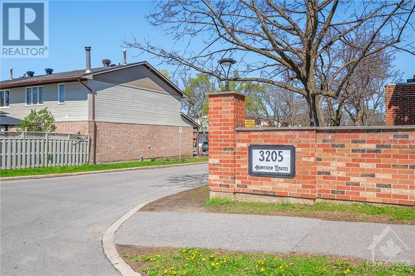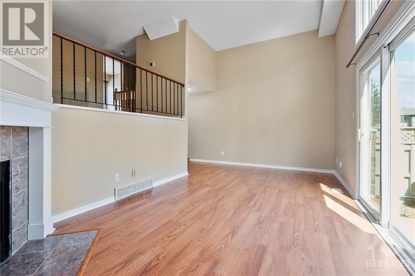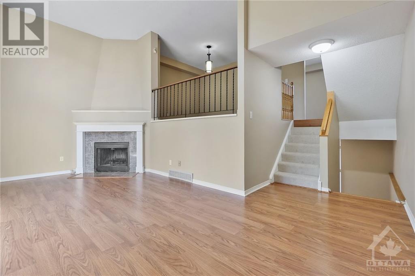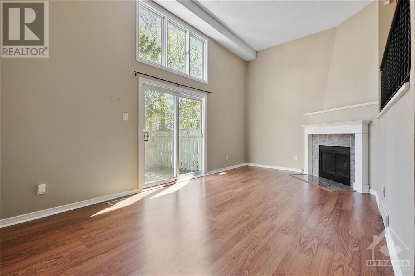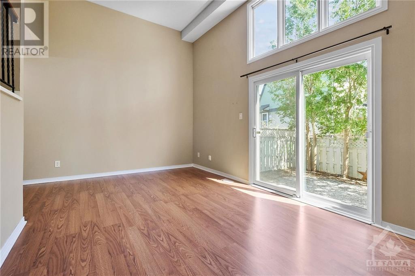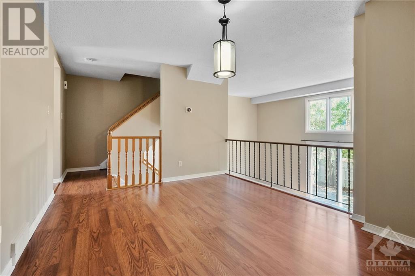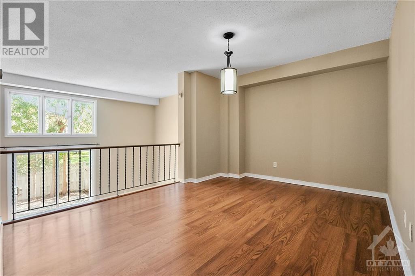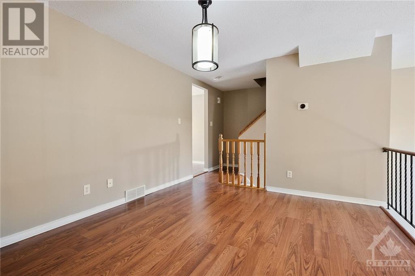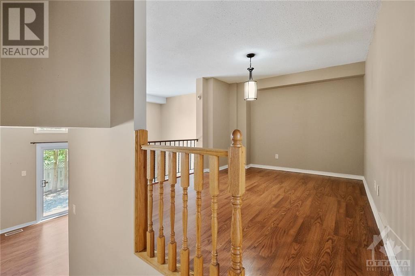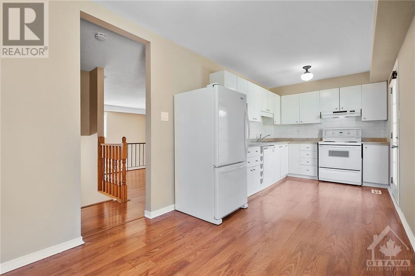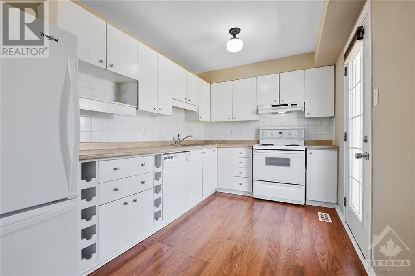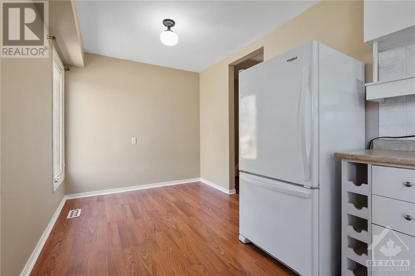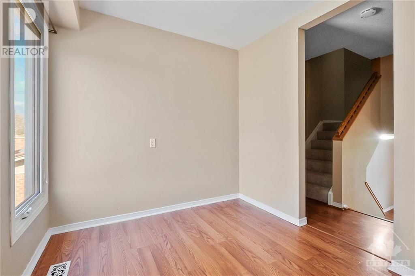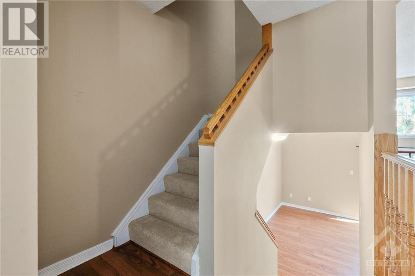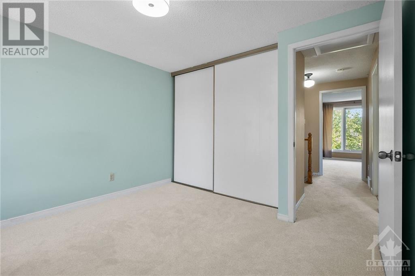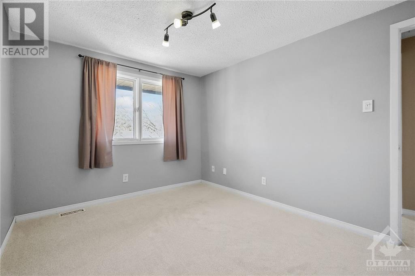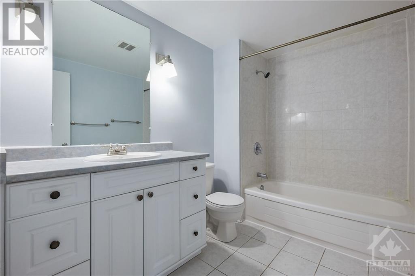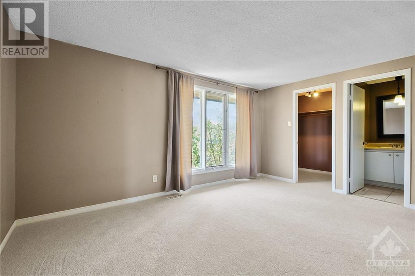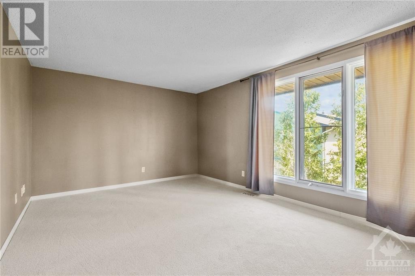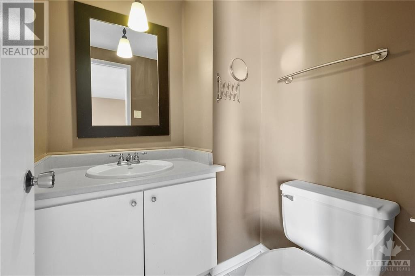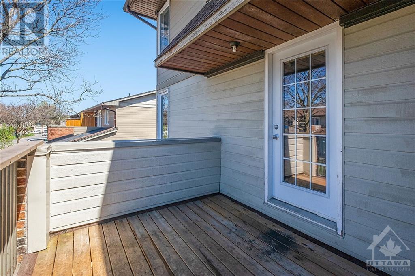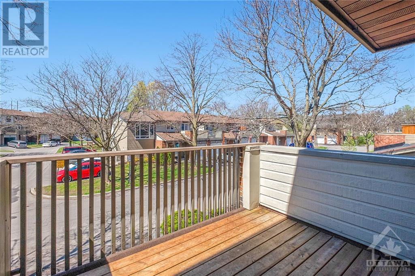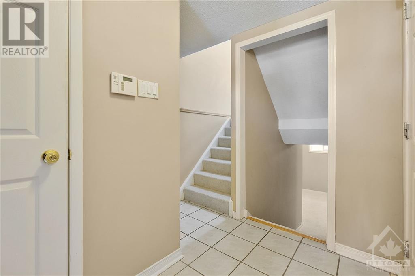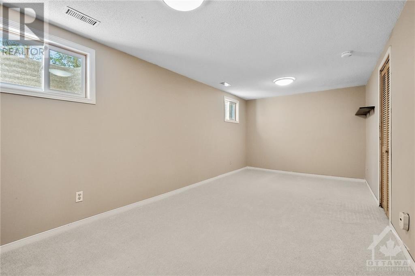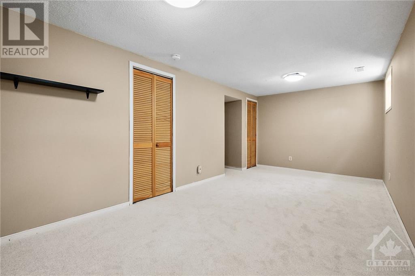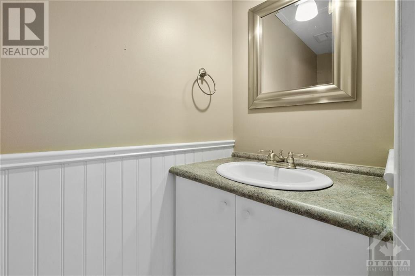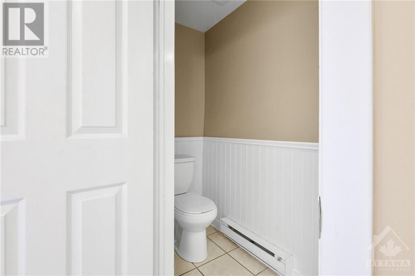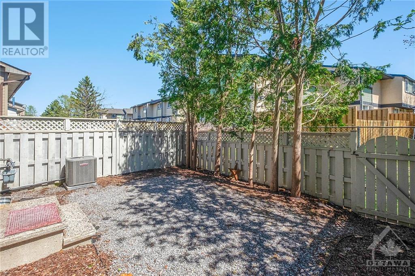3205 Uplands Drive Unit#43 Ottawa, Ontario K1V 9T3
$489,000Maintenance, Property Management, Water, Other, See Remarks
$484.11 Monthly
Maintenance, Property Management, Water, Other, See Remarks
$484.11 MonthlyWelcome to this charming 3-story end unit townhouse, offering comfort and convenience in a great location. This home features 3 bedrooms, 3 bathrooms, and ample space for families or individuals seeking style and functionality. The 1st floor boasts a beautiful family room with double-height ceilings. The 2nd floor includes a generously sized dining room overlooking the family room with backyard views. Additionally, this level features a large eat-in kitchen with storage space and access to a balcony for outdoor dining. The 3rd floor offers 3 great-sized bedrooms, including a master with an ensuite bathroom and walk-in closet. The finished basement provides additional living space, ideal for a home office, gym or media room, adding versatility to this impressive home. Centrally located near transit, airport, and shopping. Don't miss this fantastic opportunity to own a beautiful townhouse in a sought-after location. Schedule your showing today! (id:49712)
Property Details
| MLS® Number | 1390702 |
| Property Type | Single Family |
| Neigbourhood | Huntview Estates |
| AmenitiesNearBy | Airport, Public Transit, Recreation Nearby, Shopping |
| CommunityFeatures | Pets Allowed |
| Features | Balcony |
| ParkingSpaceTotal | 2 |
Building
| BathroomTotal | 3 |
| BedroomsAboveGround | 3 |
| BedroomsTotal | 3 |
| Amenities | Laundry - In Suite |
| Appliances | Refrigerator, Dishwasher, Dryer, Stove, Washer |
| BasementDevelopment | Finished |
| BasementType | Full (finished) |
| ConstructedDate | 1980 |
| CoolingType | Central Air Conditioning |
| ExteriorFinish | Brick, Siding |
| FireplacePresent | Yes |
| FireplaceTotal | 1 |
| FlooringType | Wall-to-wall Carpet, Laminate, Ceramic |
| FoundationType | Poured Concrete |
| HalfBathTotal | 2 |
| HeatingFuel | Natural Gas |
| HeatingType | Forced Air |
| StoriesTotal | 3 |
| Type | Row / Townhouse |
| UtilityWater | Municipal Water |
Parking
| Attached Garage |
Land
| Acreage | No |
| FenceType | Fenced Yard |
| LandAmenities | Airport, Public Transit, Recreation Nearby, Shopping |
| Sewer | Municipal Sewage System |
| ZoningDescription | Residential |
Rooms
| Level | Type | Length | Width | Dimensions |
|---|---|---|---|---|
| Second Level | Dining Room | 12’10” x 9’7” | ||
| Second Level | Kitchen | 19’11” x 7’1” | ||
| Third Level | Primary Bedroom | 14’9” x 10’1” | ||
| Third Level | Bedroom | 9’1” x 8’9” | ||
| Third Level | Bedroom | 10’1” x 8’9” | ||
| Basement | Family Room | 19’1” x 9’1" | ||
| Main Level | Living Room | 20’0” x 10’3” |
https://www.realtor.ca/real-estate/26864722/3205-uplands-drive-unit43-ottawa-huntview-estates
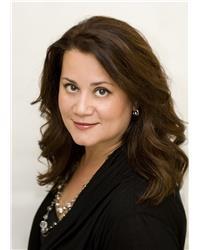

3101 Strandherd Drive, Suite 4
Ottawa, Ontario K2G 4R9


3101 Strandherd Drive, Suite 4
Ottawa, Ontario K2G 4R9
