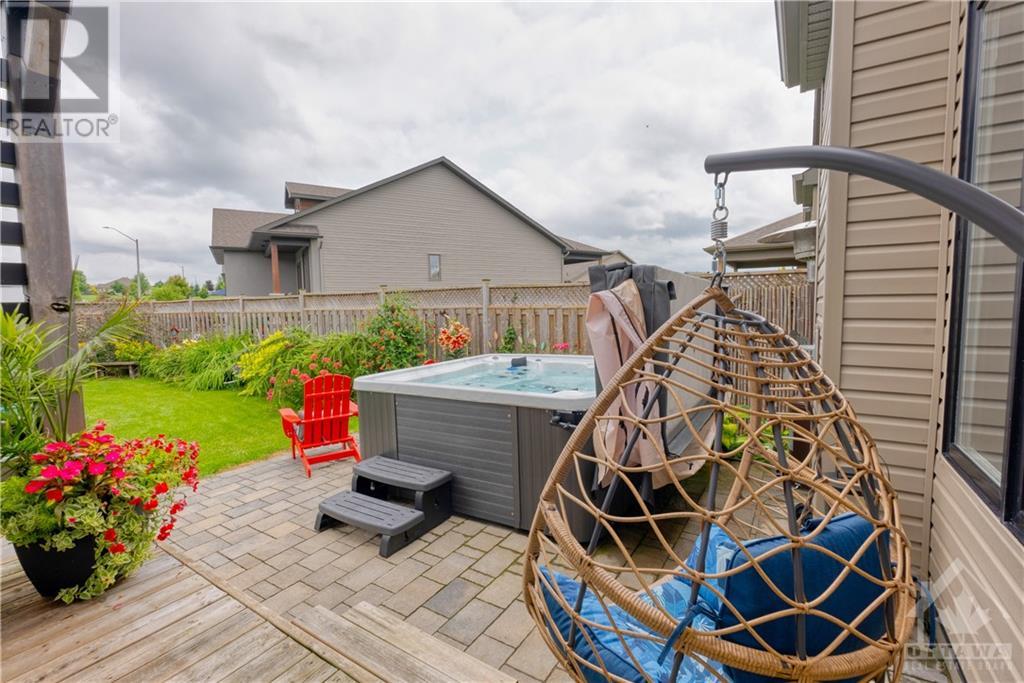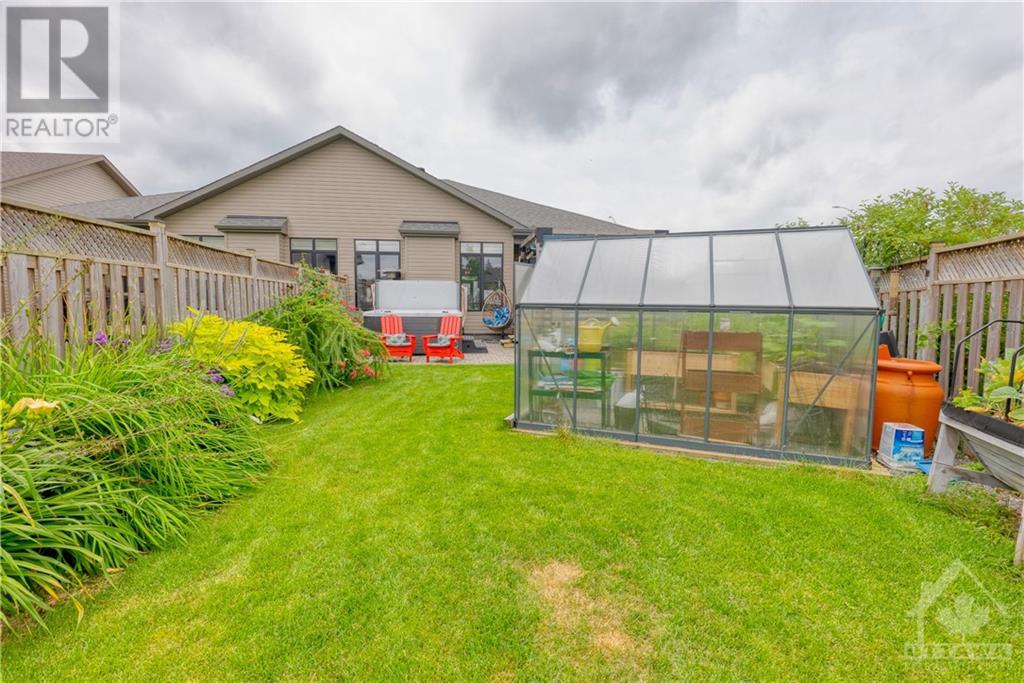321 Spring Street Almonte, Ontario K0A 1A0
$749,900
Welcome to your dream semi-detached bungalow in the prestigious neighbourhood of Riverfront Estates in Almonte, situated on a premium lot w/tranquil river views from your front porch! With numerous builder upgrades, this modern open concept home is a show stopper inside + out! Thoughtfully designed w/attention to detail, it features a stunning floor-to-ceiling stone fireplace in the grand room w/cathedral ceilings. The elegant kitchen is a chef's delight, complete w/granite counters, ample storage + spacious island with seating. The primary bedroom retreat offers a walk-in closet & luxurious Ensuite w/heated floors. The finished basement incl. a full bathroom, rec room + 3rd bedroom. Enjoy entertaining in the fenced backyard w/breathtaking perennial landscaping, greenhouse, large stone patio w/hot tub, and a deck w/pergola...your own private oasis! Experience the best of small-town living in charming Almonte w/ the convenience of local shops + restaurants, all within walking distance! (id:49712)
Property Details
| MLS® Number | 1404274 |
| Property Type | Single Family |
| Neigbourhood | Riverfront Estates |
| AmenitiesNearBy | Golf Nearby, Recreation Nearby, Shopping, Water Nearby |
| CommunityFeatures | Adult Oriented |
| Features | Corner Site, Automatic Garage Door Opener |
| ParkingSpaceTotal | 3 |
| StorageType | Storage Shed |
| Structure | Deck, Patio(s) |
| ViewType | River View |
Building
| BathroomTotal | 3 |
| BedroomsAboveGround | 2 |
| BedroomsBelowGround | 1 |
| BedroomsTotal | 3 |
| Appliances | Refrigerator, Dishwasher, Dryer, Hood Fan, Washer, Hot Tub, Blinds |
| ArchitecturalStyle | Bungalow |
| BasementDevelopment | Finished |
| BasementType | Full (finished) |
| ConstructedDate | 2018 |
| ConstructionStyleAttachment | Semi-detached |
| CoolingType | Central Air Conditioning |
| ExteriorFinish | Siding, Stucco |
| FireplacePresent | Yes |
| FireplaceTotal | 1 |
| FlooringType | Tile, Vinyl |
| FoundationType | Poured Concrete |
| HeatingFuel | Natural Gas |
| HeatingType | Forced Air |
| StoriesTotal | 1 |
| Type | House |
| UtilityWater | Municipal Water |
Parking
| Attached Garage | |
| Inside Entry |
Land
| Acreage | No |
| FenceType | Fenced Yard |
| LandAmenities | Golf Nearby, Recreation Nearby, Shopping, Water Nearby |
| LandscapeFeatures | Landscaped |
| Sewer | Municipal Sewage System |
| SizeFrontage | 60 Ft ,11 In |
| SizeIrregular | 60.88 Ft X * Ft (irregular Lot) |
| SizeTotalText | 60.88 Ft X * Ft (irregular Lot) |
| ZoningDescription | Residential |
Rooms
| Level | Type | Length | Width | Dimensions |
|---|---|---|---|---|
| Lower Level | Family Room | 14'9" x 21'1" | ||
| Lower Level | Bedroom | 12'4" x 10'6" | ||
| Lower Level | 3pc Bathroom | 9'9" x 4'10" | ||
| Lower Level | Recreation Room | 21'1" x 14'9" | ||
| Lower Level | Storage | 11'5" x 9'9" | ||
| Main Level | Foyer | 5'7" x 10'0" | ||
| Main Level | Living Room | 16'0" x 8'1" | ||
| Main Level | Dining Room | 16'0" x 8'1" | ||
| Main Level | Kitchen | 10'8" x 9'9" | ||
| Main Level | Primary Bedroom | 12'2" x 15'3" | ||
| Main Level | Other | 5'1" x 6'5" | ||
| Main Level | 4pc Ensuite Bath | 10'3" x 7'8" | ||
| Main Level | Bedroom | 10'4" x 13'10" | ||
| Main Level | 4pc Bathroom | 10'8" x 9'9" | ||
| Main Level | Laundry Room | 10'3" x 6'0" |
https://www.realtor.ca/real-estate/27222512/321-spring-street-almonte-riverfront-estates


484 Hazeldean Road, Unit #1
Ottawa, Ontario K2L 1V4


484 Hazeldean Road, Unit #1
Ottawa, Ontario K2L 1V4


































