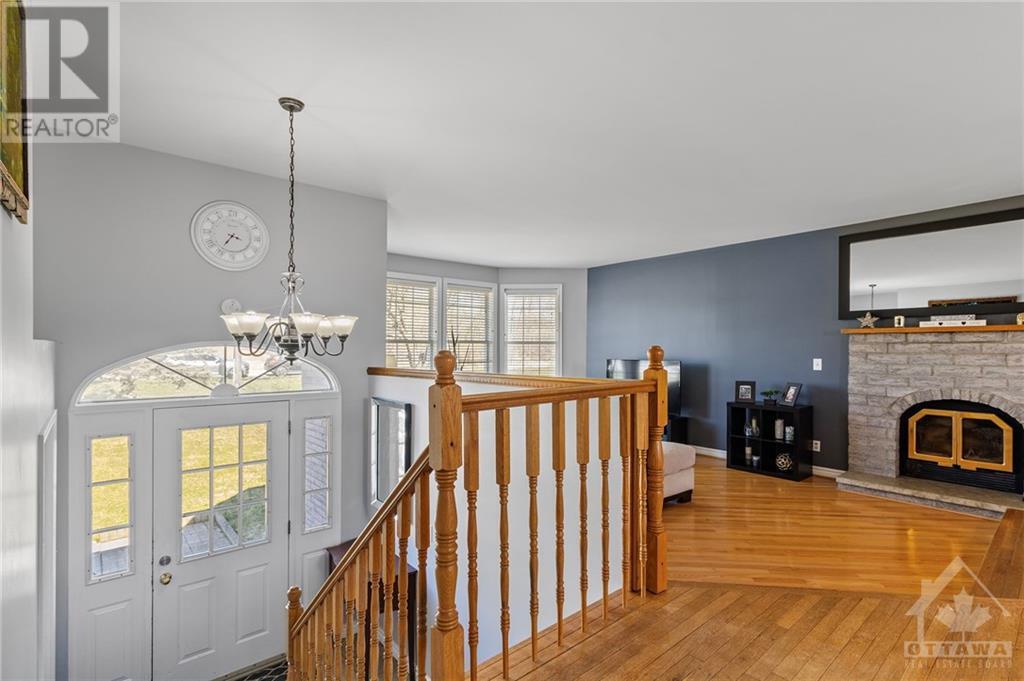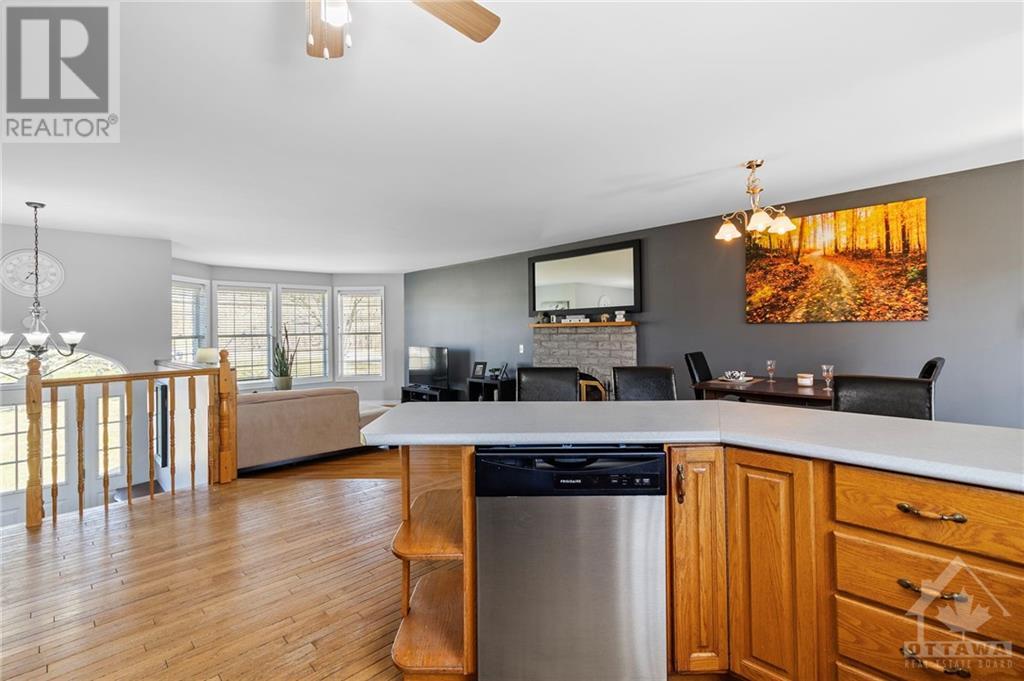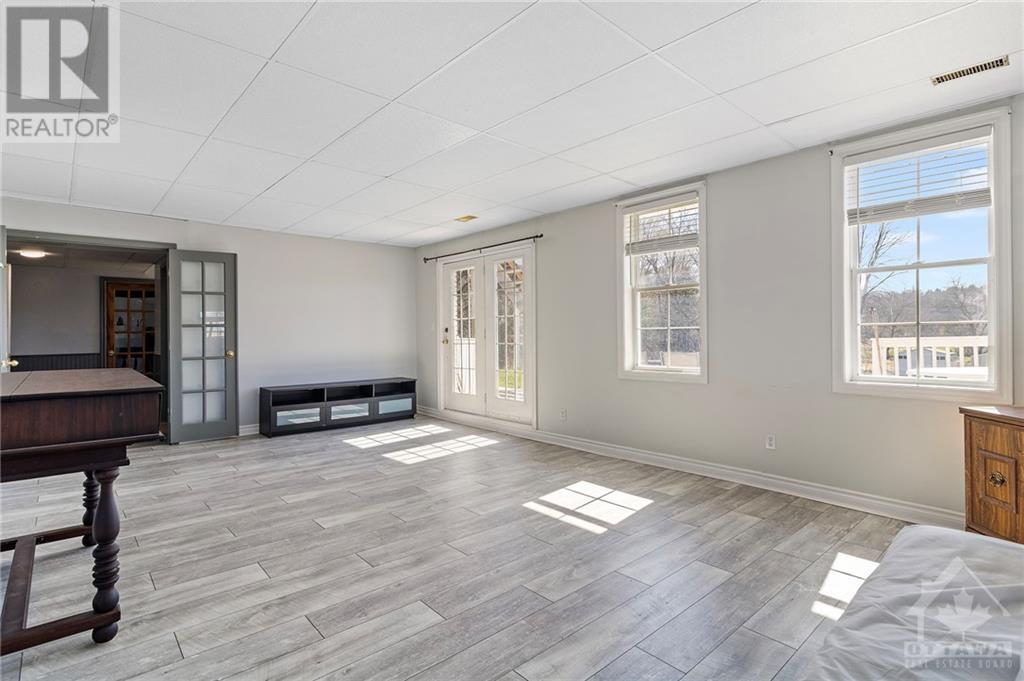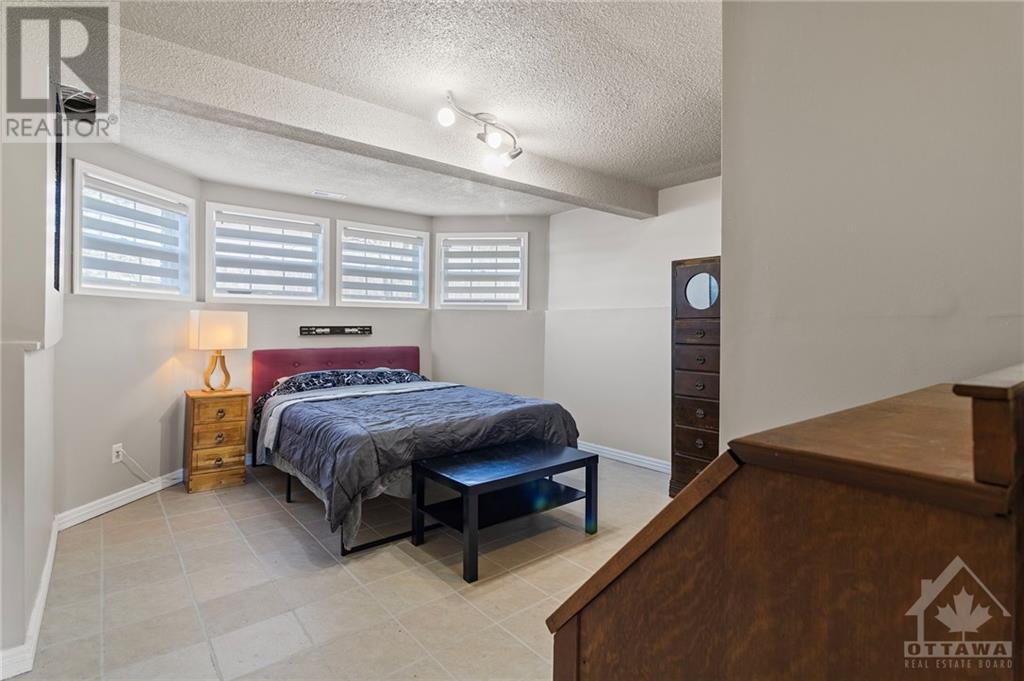3217 County Road 27 Road Lyn, Ontario K0E 1M0
$499,900
Step into the welcoming ambiance of 3217 County Road 27 in Lyn, where sunlight streams in, illuminating the space with a natural glow. Ascending a few steps, you enter the heart of the home - a well-appointed kitchen boasting ample cabinetry and counter space, sunken living room complete with a wood fireplace, and a dining room, providing access to a deck that overlooks the backyard. Down the hallway, discover 3 bedrooms, including the primary suite featuring a 3-piece ensuite. Another bathroom serves the remaining bedrooms. Descend to the walkout basement, where you'll find access to the garage, a spacious family room with patio doors opening to a deck, a convenient 2-piece bathroom with laundry, a bedroom, and a flex room, offering versatile usage. The fenced-in yard provides peace of mind for both little ones and furry friends, offering a safe space to play and roam. (id:49712)
Property Details
| MLS® Number | 1403499 |
| Property Type | Single Family |
| Neigbourhood | Lyn |
| CommunicationType | Internet Access |
| CommunityFeatures | Family Oriented |
| Easement | Unknown |
| Features | Automatic Garage Door Opener |
| ParkingSpaceTotal | 8 |
| RoadType | Paved Road |
| Structure | Deck |
Building
| BathroomTotal | 3 |
| BedroomsAboveGround | 3 |
| BedroomsBelowGround | 1 |
| BedroomsTotal | 4 |
| Appliances | Refrigerator, Dryer, Stove, Washer, Blinds |
| ArchitecturalStyle | Raised Ranch |
| BasementDevelopment | Finished |
| BasementType | Full (finished) |
| ConstructedDate | 1994 |
| ConstructionStyleAttachment | Detached |
| CoolingType | Central Air Conditioning |
| ExteriorFinish | Brick, Siding |
| FireplacePresent | Yes |
| FireplaceTotal | 1 |
| Fixture | Drapes/window Coverings, Ceiling Fans |
| FlooringType | Hardwood, Laminate, Linoleum |
| FoundationType | Block |
| HalfBathTotal | 1 |
| HeatingFuel | Electric |
| HeatingType | Forced Air |
| StoriesTotal | 1 |
| Type | House |
| UtilityWater | Drilled Well |
Parking
| Attached Garage | |
| Inside Entry | |
| Oversize | |
| Gravel |
Land
| Acreage | No |
| FenceType | Fenced Yard |
| Sewer | Septic System |
| SizeDepth | 293 Ft |
| SizeFrontage | 73 Ft |
| SizeIrregular | 73 Ft X 293 Ft |
| SizeTotalText | 73 Ft X 293 Ft |
| ZoningDescription | Residential |
Rooms
| Level | Type | Length | Width | Dimensions |
|---|---|---|---|---|
| Lower Level | Family Room | 27'0" x 14'0" | ||
| Lower Level | Laundry Room | 6'3" x 7'2" | ||
| Lower Level | Bedroom | 15'5" x 12'11" | ||
| Lower Level | Den | 10'4" x 13'4" | ||
| Main Level | Living Room | 13'10" x 19'8" | ||
| Main Level | Dining Room | 13'7" x 9'9" | ||
| Main Level | Kitchen | 13'7" x 10'6" | ||
| Main Level | Solarium | 8'3" x 11'0" | ||
| Main Level | Primary Bedroom | 11'9" x 14'10" | ||
| Main Level | 3pc Ensuite Bath | 10'1" x 5'0" | ||
| Main Level | Bedroom | 13'8" x 10'9" | ||
| Main Level | Bedroom | 12'0" x 12'0" | ||
| Main Level | 3pc Bathroom | 10'0" x 6'4" |
Utilities
| Fully serviced | Available |
https://www.realtor.ca/real-estate/27196853/3217-county-road-27-road-lyn-lyn

700 Eagleson Road, Suite 105
Ottawa, Ontario K2M 2G9

700 Eagleson Road, Suite 105
Ottawa, Ontario K2M 2G9


































