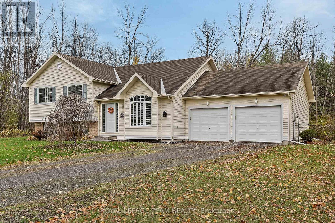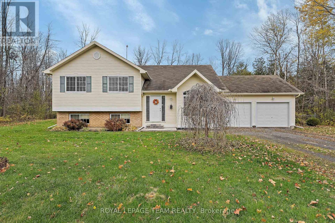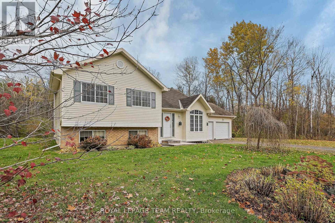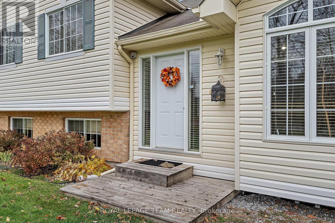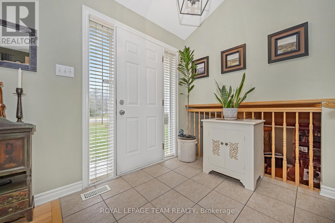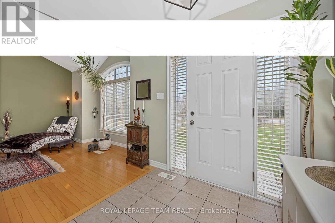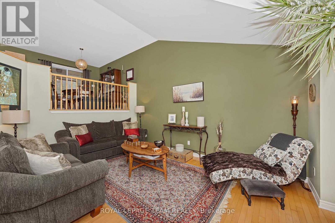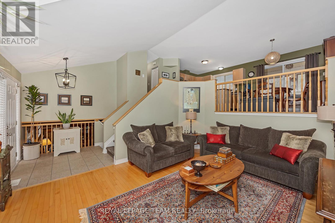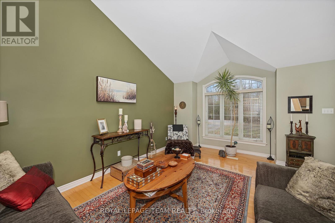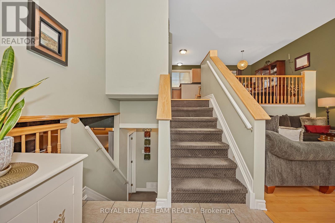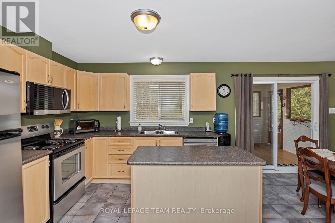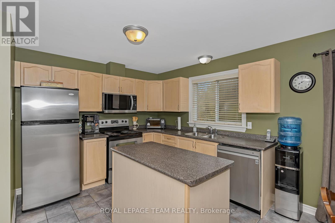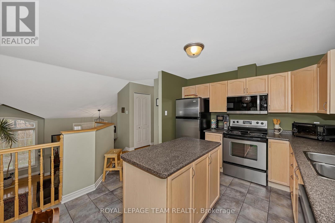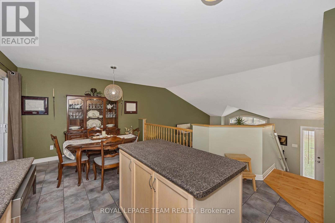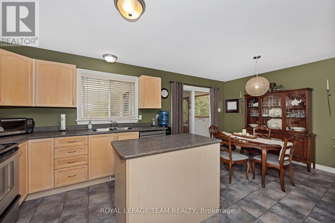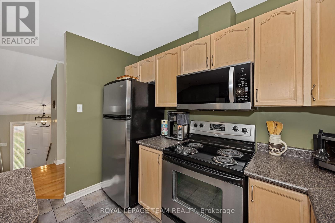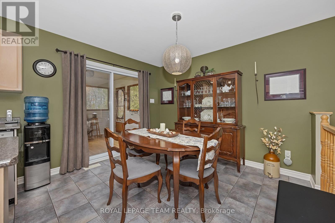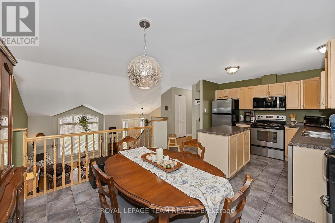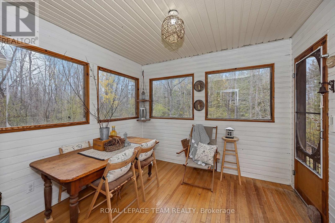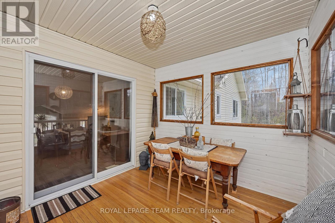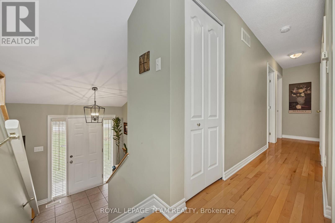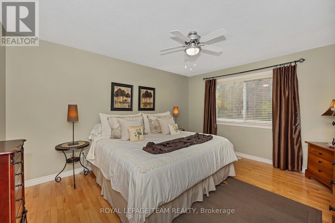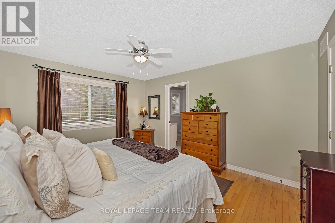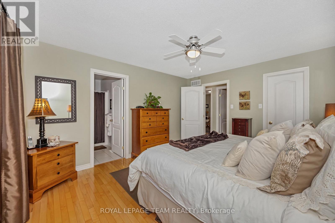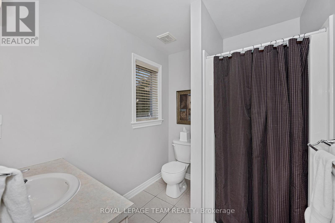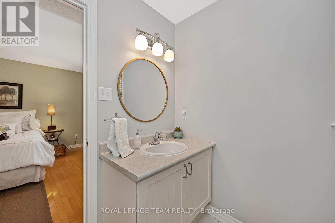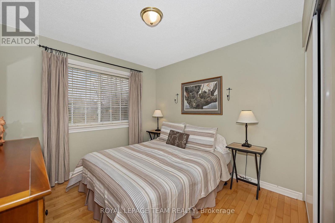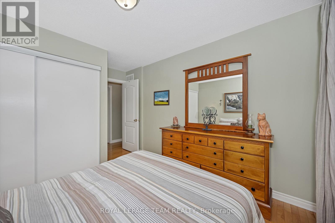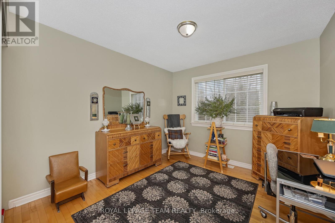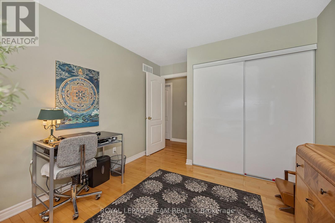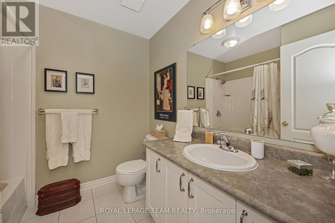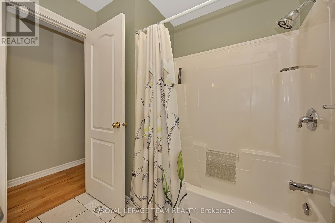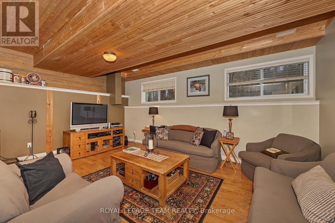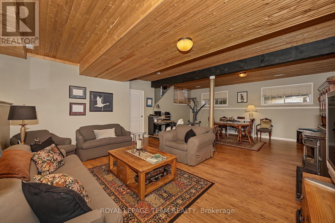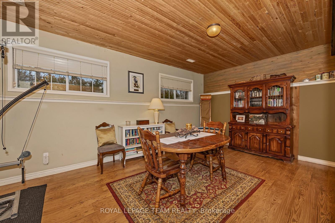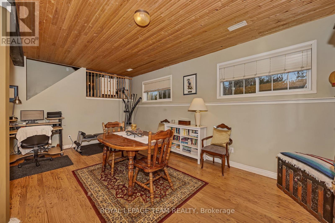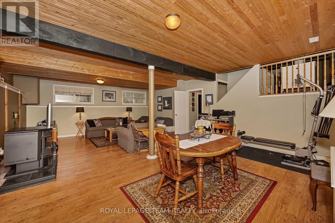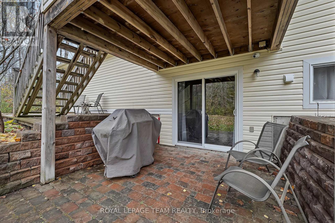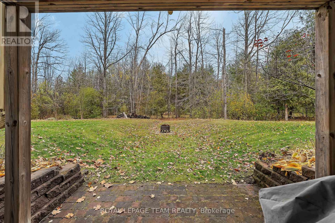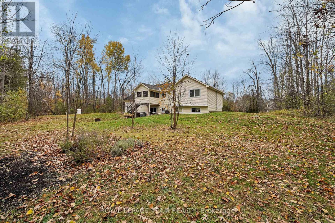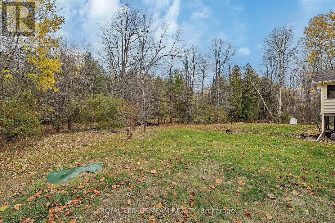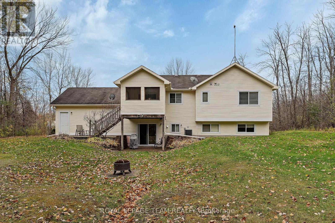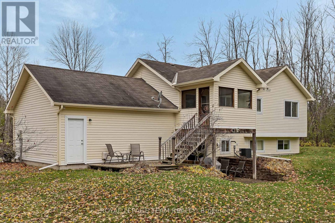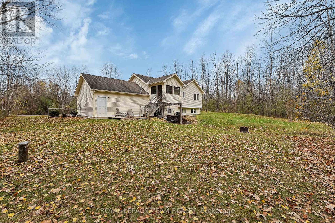3 Bedroom
2 Bathroom
1,100 - 1,500 ft2
Fireplace
Central Air Conditioning
Forced Air
$699,900
Set on a serene, tree-lined lot in the sought-after community of Beckwith, this beautiful 3-bedroom home perfectly blends comfort, space, and country charm just minutes from Carleton Place.The living room, featuring a cathedral ceiling and hardwood floors, offers a warm and inviting space to unwind. The upper level includes a bright kitchen with stainless steel appliances, open to the dining area, ideal for family meals and entertaining. Enjoy the sun-filled 3-season room off the dining area, a perfect spot to relax and take in the natural surroundings.The primary bedroom features a 3-piece ensuite and walk-in closet, while two additional well-sized bedrooms share a 4-piece family bathroom, ideal for families or guests.On the lower level, a spacious family room with pellet stove provides a cozy gathering space, with a walk-out to an interlock patio and a tranquil backyard framed by trees and open space.A warm, welcoming home in a quiet, established neighbourhood, this property offers the perfect balance of privacy, nature, and convenience, with country-style living just a short drive from town amenities. (id:49712)
Property Details
|
MLS® Number
|
X12529770 |
|
Property Type
|
Single Family |
|
Community Name
|
910 - Beckwith Twp |
|
Equipment Type
|
Propane Tank |
|
Parking Space Total
|
10 |
|
Rental Equipment Type
|
Propane Tank |
Building
|
Bathroom Total
|
2 |
|
Bedrooms Above Ground
|
3 |
|
Bedrooms Total
|
3 |
|
Appliances
|
Water Heater, Water Treatment, Blinds, Dishwasher, Dryer, Microwave, Stove, Washer, Refrigerator |
|
Basement Development
|
Finished |
|
Basement Features
|
Walk Out |
|
Basement Type
|
N/a (finished), Full |
|
Construction Style Attachment
|
Detached |
|
Construction Style Split Level
|
Sidesplit |
|
Cooling Type
|
Central Air Conditioning |
|
Exterior Finish
|
Vinyl Siding |
|
Fireplace Fuel
|
Pellet |
|
Fireplace Present
|
Yes |
|
Fireplace Type
|
Stove |
|
Foundation Type
|
Poured Concrete |
|
Heating Fuel
|
Propane |
|
Heating Type
|
Forced Air |
|
Size Interior
|
1,100 - 1,500 Ft2 |
|
Type
|
House |
Parking
Land
|
Acreage
|
No |
|
Sewer
|
Septic System |
|
Size Depth
|
171 Ft |
|
Size Frontage
|
292 Ft |
|
Size Irregular
|
292 X 171 Ft |
|
Size Total Text
|
292 X 171 Ft |
Rooms
| Level |
Type |
Length |
Width |
Dimensions |
|
Second Level |
Kitchen |
3.25 m |
2.96 m |
3.25 m x 2.96 m |
|
Second Level |
Dining Room |
3.02 m |
3.28 m |
3.02 m x 3.28 m |
|
Second Level |
Solarium |
3.15 m |
2.92 m |
3.15 m x 2.92 m |
|
Second Level |
Primary Bedroom |
4.34 m |
3.68 m |
4.34 m x 3.68 m |
|
Second Level |
Bathroom |
2.41 m |
1.96 m |
2.41 m x 1.96 m |
|
Second Level |
Bedroom |
4.04 m |
3.05 m |
4.04 m x 3.05 m |
|
Second Level |
Bedroom |
4.04 m |
3.05 m |
4.04 m x 3.05 m |
|
Second Level |
Bathroom |
2.36 m |
2.24 m |
2.36 m x 2.24 m |
|
Lower Level |
Family Room |
7.95 m |
6.05 m |
7.95 m x 6.05 m |
|
Lower Level |
Laundry Room |
6.35 m |
2.97 m |
6.35 m x 2.97 m |
|
Main Level |
Foyer |
1.96 m |
2.16 m |
1.96 m x 2.16 m |
|
Main Level |
Living Room |
3.78 m |
2.29 m |
3.78 m x 2.29 m |
https://www.realtor.ca/real-estate/29088147/322-cedar-crest-drive-beckwith-910-beckwith-twp
