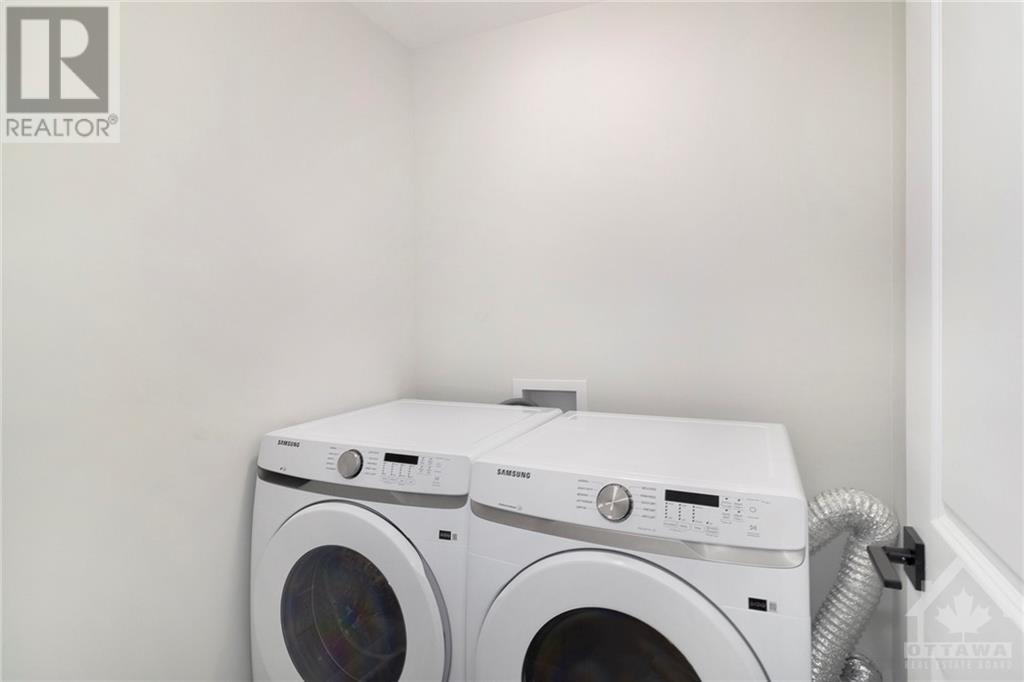322 Elsie Macgill Walk Ottawa, Ontario K2W 0K7
4 Bedroom 3 Bathroom
Central Air Conditioning Forced Air
$3,000 Monthly
Be the first to live in this brand new 2024 built modern detached home. The main floor kitchen is open concept with a large eating area and living room with gas fireplace and a versatile den that can be used as a home office. This 2400 sq foot home has a large builder finished basement with lookout windows and pot lights. Upstairs there are FOUR bedrooms, conveniently located laundry room and 2 bathrooms. Primary bedroom has ensuite bathroom and large walk in closet. Sod will be installed in September Please provide rental application, proof of income, credit report and ID. No Pets. Available for immediate occupancy (id:49712)
Property Details
| MLS® Number | 1402780 |
| Property Type | Single Family |
| Neigbourhood | Brookline |
| Community Name | Kanata |
| Amenities Near By | Public Transit, Recreation Nearby, Shopping |
| Communication Type | Internet Access |
| Parking Space Total | 2 |
Building
| Bathroom Total | 3 |
| Bedrooms Above Ground | 4 |
| Bedrooms Total | 4 |
| Amenities | Laundry - In Suite |
| Appliances | Refrigerator, Dishwasher, Dryer, Hood Fan, Stove, Washer |
| Basement Development | Finished |
| Basement Type | Full (finished) |
| Constructed Date | 2024 |
| Construction Style Attachment | Detached |
| Cooling Type | Central Air Conditioning |
| Exterior Finish | Brick, Siding |
| Fire Protection | Smoke Detectors |
| Fixture | Drapes/window Coverings |
| Flooring Type | Wall-to-wall Carpet, Mixed Flooring, Hardwood, Tile |
| Half Bath Total | 1 |
| Heating Fuel | Natural Gas |
| Heating Type | Forced Air |
| Stories Total | 2 |
| Type | House |
| Utility Water | Municipal Water |
Parking
| Attached Garage |
Land
| Acreage | No |
| Land Amenities | Public Transit, Recreation Nearby, Shopping |
| Sewer | Municipal Sewage System |
| Size Irregular | * Ft X * Ft |
| Size Total Text | * Ft X * Ft |
| Zoning Description | Residential |
Rooms
| Level | Type | Length | Width | Dimensions |
|---|---|---|---|---|
| Second Level | Primary Bedroom | 14'5" x 14'5" | ||
| Second Level | Bedroom | 10'0" x 9'0" | ||
| Second Level | Bedroom | 10'0" x 10'0" | ||
| Second Level | Bedroom | 8'0" x 9'0" | ||
| Main Level | Kitchen | 8'6" x 12'6" | ||
| Main Level | Eating Area | 9'2" x 12'3" | ||
| Main Level | Den | 10'4" x 8'6" | ||
| Main Level | Great Room | 13'0" x 12'0" |
https://www.realtor.ca/real-estate/27177120/322-elsie-macgill-walk-ottawa-brookline

Megan Razavi
Broker
(613) 255-0976
www.meganrazavi.com/
https://facebook.com/realottawa
https://ca.linkedin.com/in/megan-razavi-809645152
https://twitter.com/meganottawa
Broker
(613) 255-0976
www.meganrazavi.com/
https://facebook.com/realottawa
https://ca.linkedin.com/in/megan-razavi-809645152
https://twitter.com/meganottawa

ROYAL LEPAGE TEAM REALTY
484 Hazeldean Road, Unit #1
Ottawa, Ontario K2L 1V4
484 Hazeldean Road, Unit #1
Ottawa, Ontario K2L 1V4












