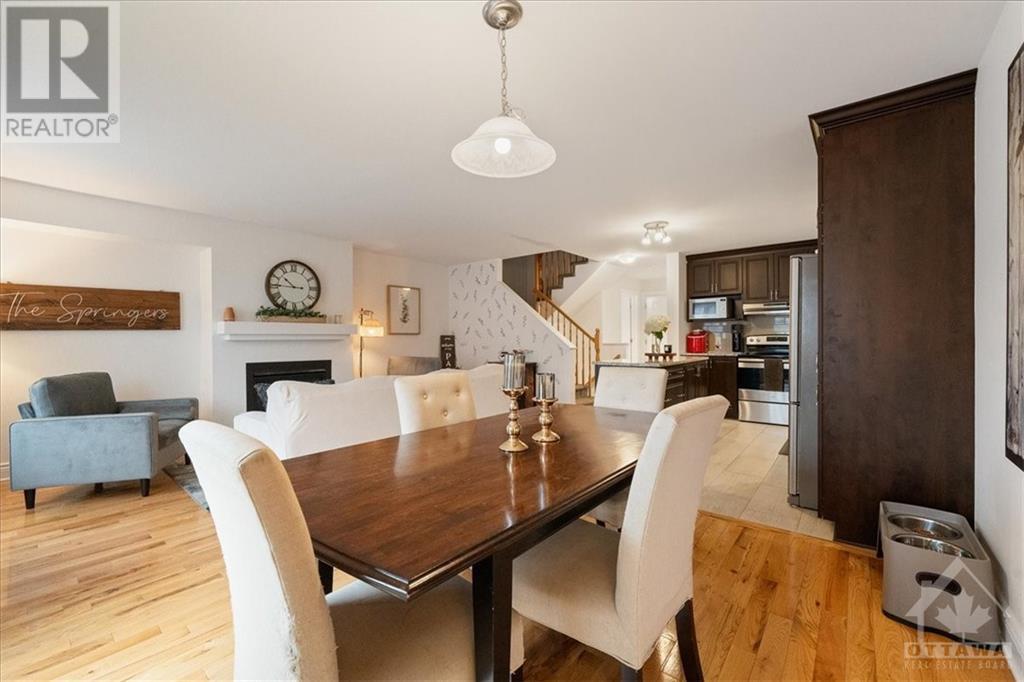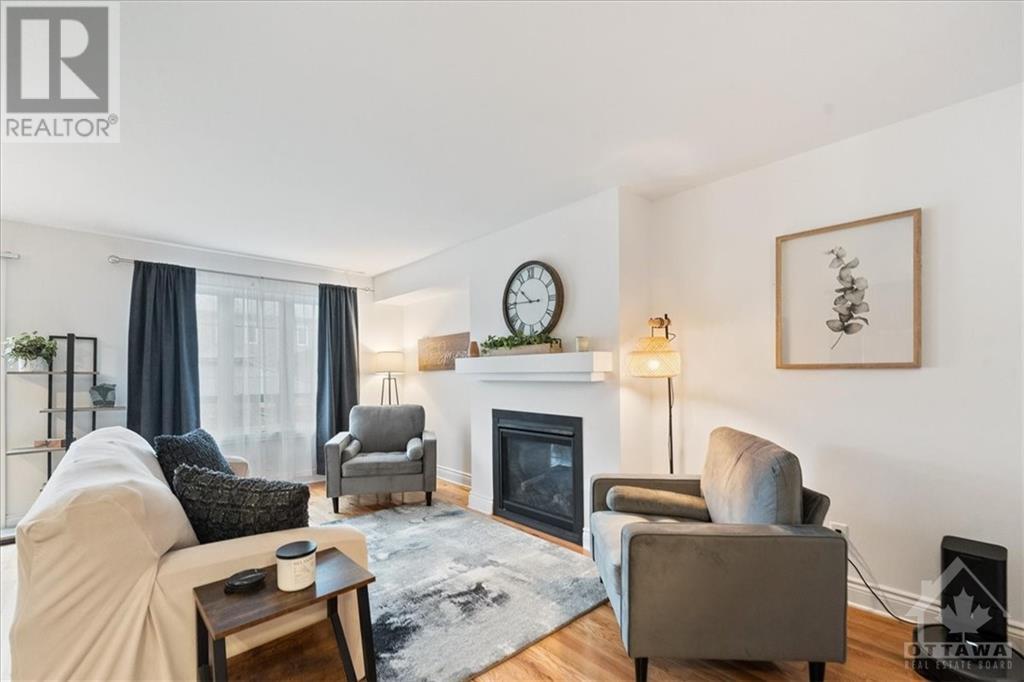325 Twilight Avenue Russell, Ontario K4R 0E3
$549,950
OPEN HOUSE SUN. JULY 14 1PM - 3PM. Welcome to this stunning turn-key end unit townhome, featuring 3 bedrooms and 2.5 bathrooms. As you step inside, you'll be greeted by a spacious foyer and convenient powder room. Gleaming hardwood floors flow seamlessly throughout the open concept main living area, perfect for entertaining, with a cozy gas fireplace adding warmth and charm. The generously sized bedrooms provide ample space for relaxation, while the primary bedroom boasts a luxurious ensuite and a spacious walk-in closet. The fully finished basement offers endless possibilities, whether you envision a home theater, gym, or playroom. Outside, the backyard is your private oasis, fully fenced and complete with a sizeable deck, a charming gazebo, and a handy shed – all included in the sale. Additionally, the garage has been upgraded to charge and accommodate for an electric vehicle. Don't miss the opportunity to own this exceptional property and make it your own! (id:49712)
Property Details
| MLS® Number | 1401867 |
| Property Type | Single Family |
| Neigbourhood | Russell |
| Features | Gazebo |
| Parking Space Total | 3 |
| Storage Type | Storage Shed |
| Structure | Deck |
Building
| Bathroom Total | 3 |
| Bedrooms Above Ground | 3 |
| Bedrooms Total | 3 |
| Appliances | Refrigerator, Dishwasher, Dryer, Hood Fan, Microwave, Stove, Washer |
| Basement Development | Finished |
| Basement Type | Full (finished) |
| Constructed Date | 2019 |
| Cooling Type | Central Air Conditioning |
| Exterior Finish | Stone, Siding |
| Fireplace Present | Yes |
| Fireplace Total | 1 |
| Flooring Type | Wall-to-wall Carpet, Hardwood, Ceramic |
| Foundation Type | Poured Concrete |
| Half Bath Total | 1 |
| Heating Fuel | Natural Gas |
| Heating Type | Forced Air |
| Stories Total | 2 |
| Type | Row / Townhouse |
| Utility Water | Municipal Water |
Parking
| Attached Garage |
Land
| Acreage | No |
| Fence Type | Fenced Yard |
| Sewer | Municipal Sewage System |
| Size Depth | 109 Ft ,11 In |
| Size Frontage | 20 Ft |
| Size Irregular | 20 Ft X 109.91 Ft |
| Size Total Text | 20 Ft X 109.91 Ft |
| Zoning Description | Residential |
Rooms
| Level | Type | Length | Width | Dimensions |
|---|---|---|---|---|
| Second Level | Primary Bedroom | 13'9" x 10'9" | ||
| Second Level | Bedroom | 10'10" x 9'8" | ||
| Second Level | Bedroom | 10'10" x 8'8" | ||
| Main Level | Living Room/dining Room | 17'7" x 10'0" | ||
| Main Level | Dining Room | 11'7" x 8'6" | ||
| Main Level | Kitchen | 13'1" x 8'8" | ||
| Main Level | Other | 19'1" x 9'1" |
https://www.realtor.ca/real-estate/27162609/325-twilight-avenue-russell-russell

785 Notre Dame St, Po Box 1345
Embrun, Ontario K0A 1W0

785 Notre Dame St, Po Box 1345
Embrun, Ontario K0A 1W0


































