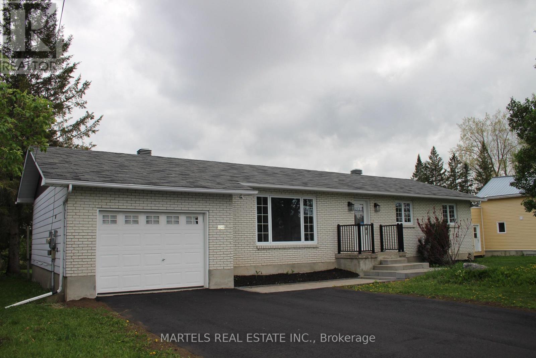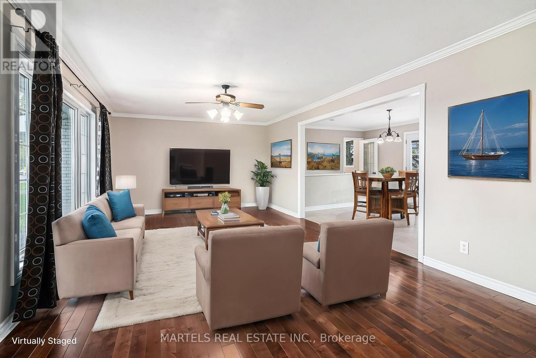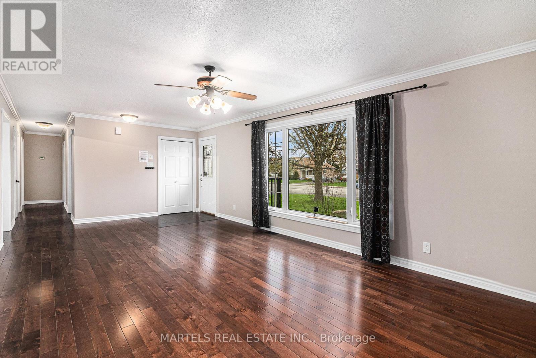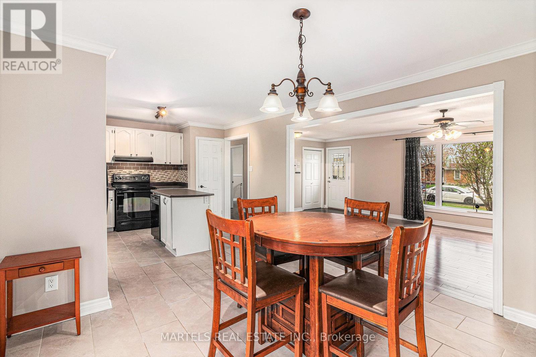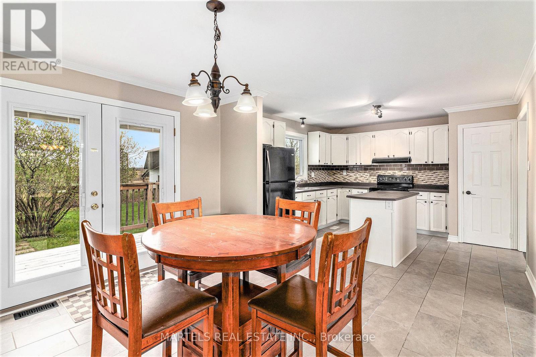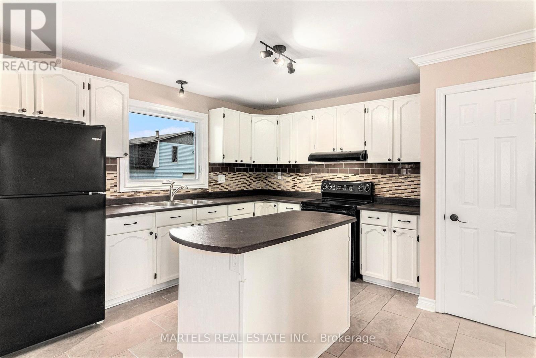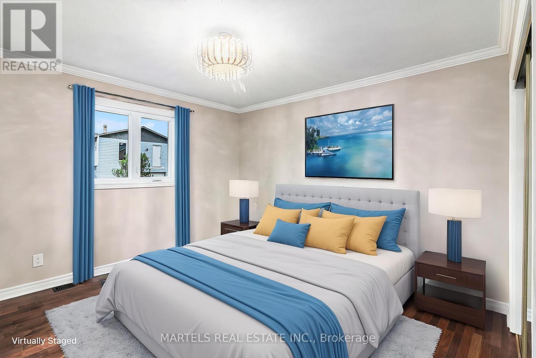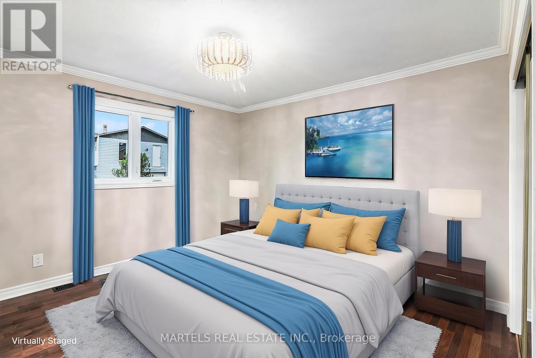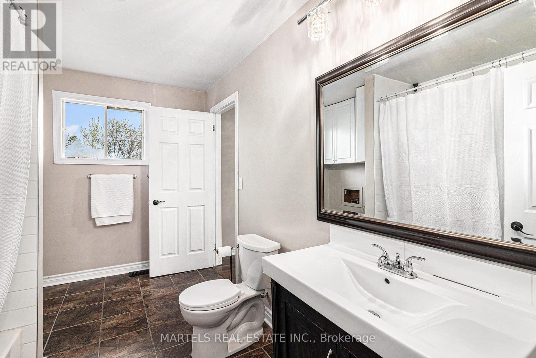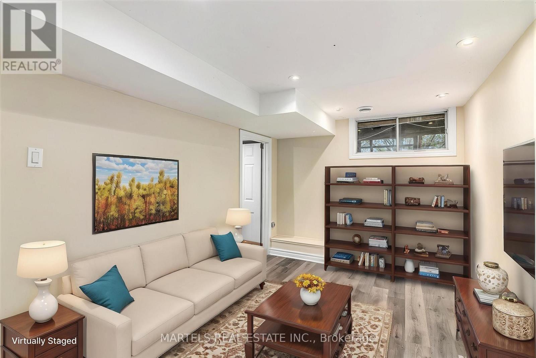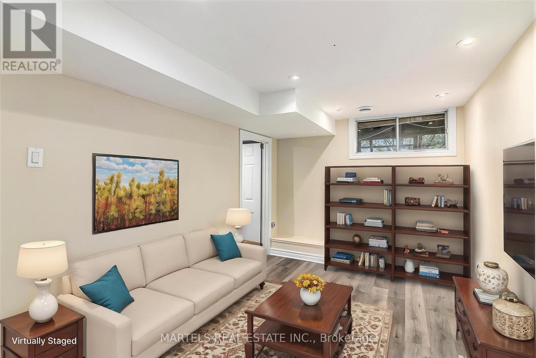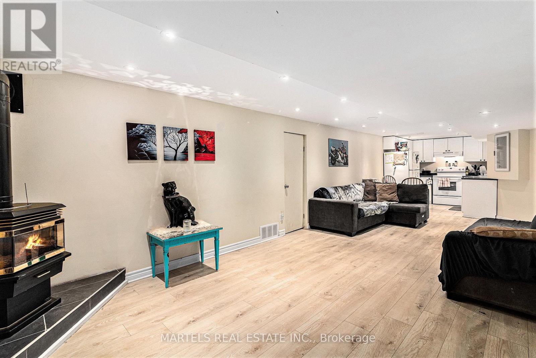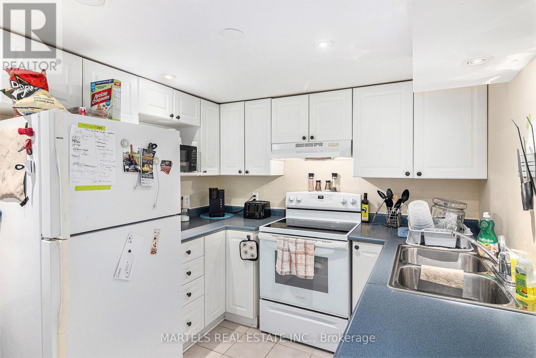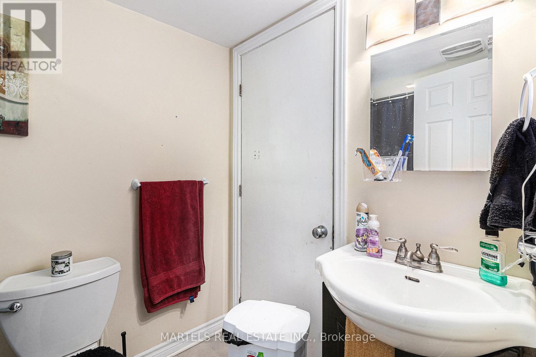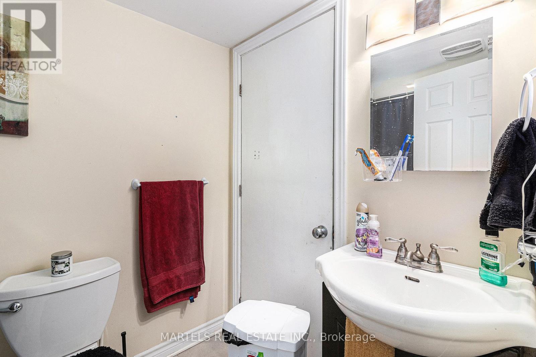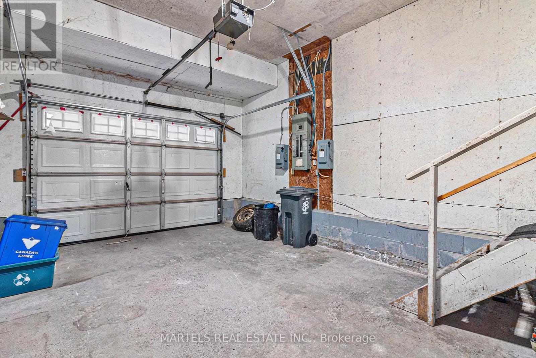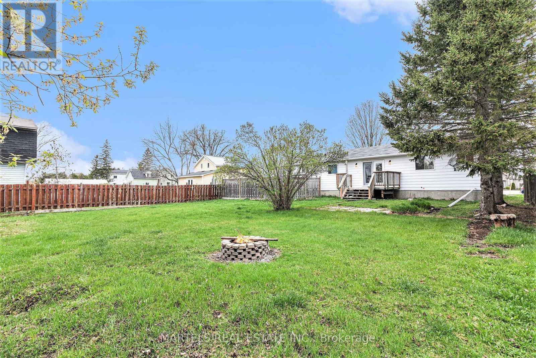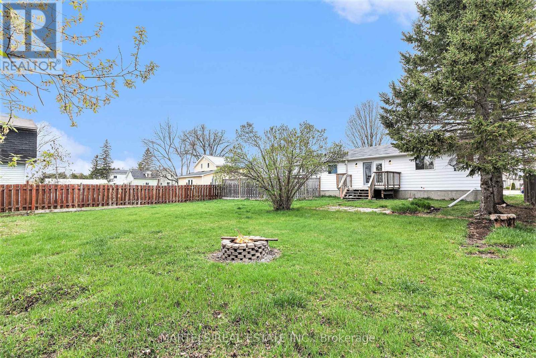5 Bedroom
3 Bathroom
1,100 - 1,500 ft2
Bungalow
Fireplace
Central Air Conditioning
Forced Air
Landscaped
$619,900
OPPORTUNITY KNOCKS! Unlock the advantages of property ownership with this legal duplex bungalow, perfectly positioned in the welcoming village of Wendover just 10 min from Rockland & 25 min to Orleans amenities. Whether you're an investor looking for strong returns, a multi-generational family, or a buyer seeking added income, this property offers remarkable flexibility & long-term value. With a projected 6% cap rate, separate entrees, 2 hydro meters, 2 laundry facilities, 2 HWT, its a turnkey solution for generating passive income or reducing your cost of living. Set on a spacious & south exposure lot, the main residence boasts a bright, open-concept design with 3 bed 2 full baths, & upgraded finishes thru including birch hardwood & porcelain tile floors. The updated kitchen features painted cabinets, center island, ceramic backsplash, double sink w/new faucet, & french doors leading to a sunny deck ideal for outdoor dining & barbecuing. The main bath w/cheater access to the primary bed is beautifully renovated w/a new tub, ceramic, vanity, lighting, & more. A smart, well-designed layout leaves one portion of the lower level completely private from the secondary unit & adds a versatile bonus rm w/closet (perfect as a 4th bedroom, rec rm, office or gym), along w/storage, subflooring.. the mud rm w/2 pieces bath leads to an oversized garage. The secondary dwelling unit (SDU) offers its own entry & private fenced yard. It includes 2 bed, 1 full bath, open-concept kitchen/living/dining space w/a cozy gas fireplace (wood stove style) & dedicated laundry & storage. Currently rented mo-to-mo, offering now income potential! This unit adds excellent cash flow potential. Other updates include a new roof (2023), 200/100 amp service, most PVC windows & french doors, & a huge new driveway (2025) with room for multiple vehicles. Fully fenced yard w/deck & shed adds function & outdoor enjoyment. Ideal investment for families, retirees, & investors alike. Some photos staged (id:49712)
Property Details
|
MLS® Number
|
X12143898 |
|
Property Type
|
Multi-family |
|
Community Name
|
610 - Alfred and Plantagenet Twp |
|
Equipment Type
|
Water Heater, Water Heater - Gas |
|
Parking Space Total
|
7 |
|
Rental Equipment Type
|
Water Heater, Water Heater - Gas |
|
Structure
|
Deck |
Building
|
Bathroom Total
|
3 |
|
Bedrooms Above Ground
|
3 |
|
Bedrooms Below Ground
|
2 |
|
Bedrooms Total
|
5 |
|
Age
|
31 To 50 Years |
|
Amenities
|
Fireplace(s), Separate Electricity Meters |
|
Appliances
|
Dishwasher, Hood Fan, Two Stoves, Washer, Window Coverings, Two Refrigerators |
|
Architectural Style
|
Bungalow |
|
Basement Features
|
Apartment In Basement, Separate Entrance |
|
Basement Type
|
N/a |
|
Cooling Type
|
Central Air Conditioning |
|
Exterior Finish
|
Brick, Vinyl Siding |
|
Fireplace Present
|
Yes |
|
Fireplace Total
|
1 |
|
Flooring Type
|
Hardwood, Vinyl, Ceramic, Porcelain Tile |
|
Foundation Type
|
Block |
|
Half Bath Total
|
1 |
|
Heating Fuel
|
Natural Gas |
|
Heating Type
|
Forced Air |
|
Stories Total
|
1 |
|
Size Interior
|
1,100 - 1,500 Ft2 |
|
Type
|
Duplex |
|
Utility Water
|
Municipal Water |
Parking
|
Attached Garage
|
|
|
Garage
|
|
|
Inside Entry
|
|
Land
|
Acreage
|
No |
|
Fence Type
|
Fully Fenced, Fenced Yard |
|
Landscape Features
|
Landscaped |
|
Sewer
|
Sanitary Sewer |
|
Size Depth
|
135 Ft ,10 In |
|
Size Frontage
|
69 Ft ,9 In |
|
Size Irregular
|
69.8 X 135.9 Ft |
|
Size Total Text
|
69.8 X 135.9 Ft |
|
Zoning Description
|
Res R2 |
Rooms
| Level |
Type |
Length |
Width |
Dimensions |
|
Lower Level |
Family Room |
4.56 m |
2.52 m |
4.56 m x 2.52 m |
|
Lower Level |
Foyer |
3.75 m |
1.22 m |
3.75 m x 1.22 m |
|
Lower Level |
Bathroom |
2.25 m |
1.68 m |
2.25 m x 1.68 m |
|
Lower Level |
Living Room |
6.13 m |
3.47 m |
6.13 m x 3.47 m |
|
Lower Level |
Kitchen |
2.56 m |
2.47 m |
2.56 m x 2.47 m |
|
Lower Level |
Dining Room |
3.47 m |
1.25 m |
3.47 m x 1.25 m |
|
Lower Level |
Primary Bedroom |
4.2 m |
3.66 m |
4.2 m x 3.66 m |
|
Lower Level |
Bedroom |
3.39 m |
3.37 m |
3.39 m x 3.37 m |
|
Lower Level |
Laundry Room |
1.67 m |
0.6 m |
1.67 m x 0.6 m |
|
Main Level |
Living Room |
7.46 m |
3.91 m |
7.46 m x 3.91 m |
|
Main Level |
Kitchen |
3.89 m |
3.89 m |
3.89 m x 3.89 m |
|
Main Level |
Dining Room |
4.31 m |
3.89 m |
4.31 m x 3.89 m |
|
Main Level |
Mud Room |
3.47 m |
2.81 m |
3.47 m x 2.81 m |
|
Main Level |
Bathroom |
1.57 m |
1.24 m |
1.57 m x 1.24 m |
|
Main Level |
Primary Bedroom |
3.89 m |
3.62 m |
3.89 m x 3.62 m |
|
Main Level |
Bedroom |
3.34 m |
2.85 m |
3.34 m x 2.85 m |
|
Main Level |
Bedroom |
2.85 m |
2.68 m |
2.85 m x 2.68 m |
|
Main Level |
Bathroom |
2.4 m |
1.95 m |
2.4 m x 1.95 m |
|
Main Level |
Laundry Room |
2.4 m |
1.95 m |
2.4 m x 1.95 m |
https://www.realtor.ca/real-estate/28302493/3268-principale-street-alfred-and-plantagenet-610-alfred-and-plantagenet-twp

